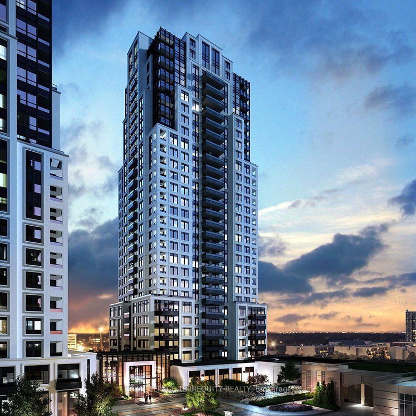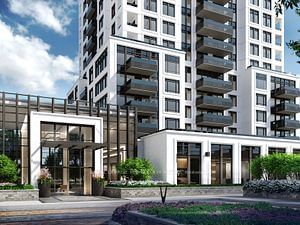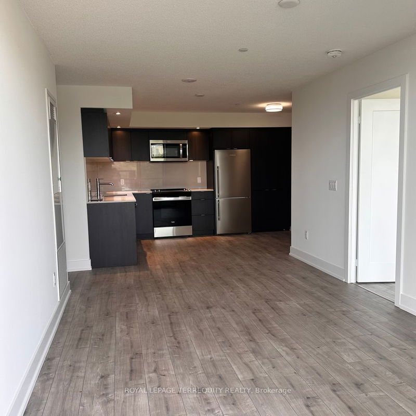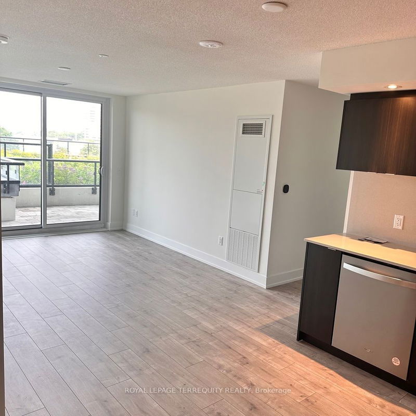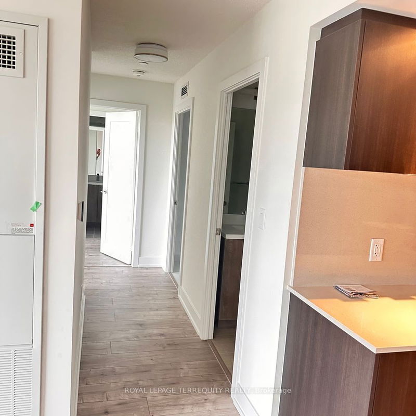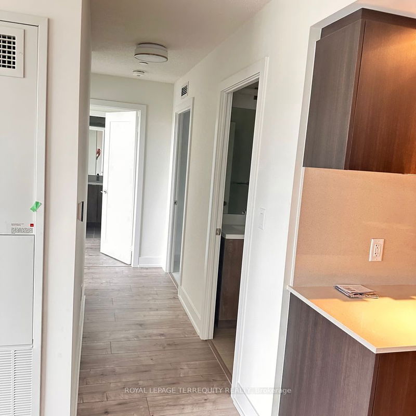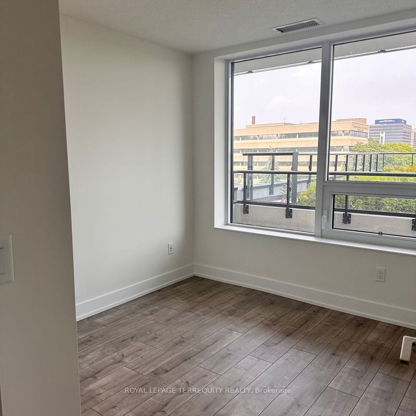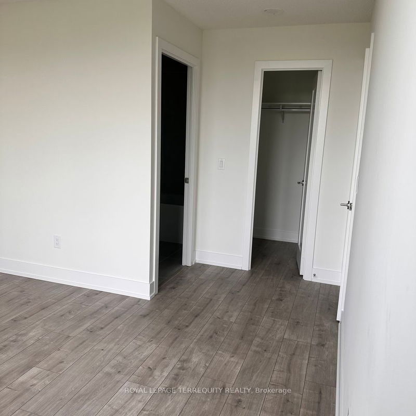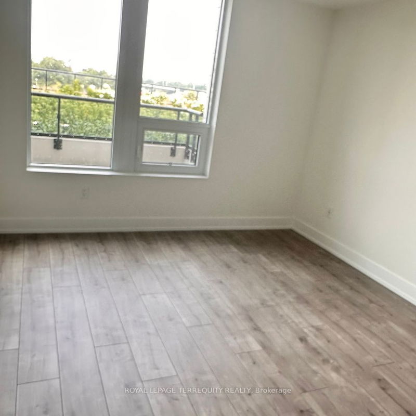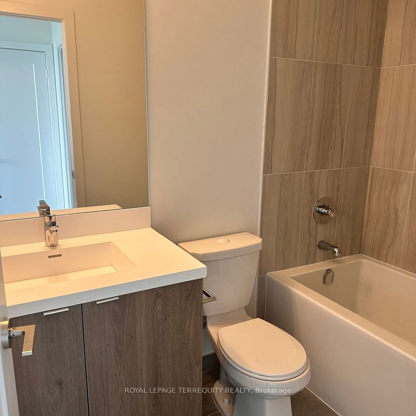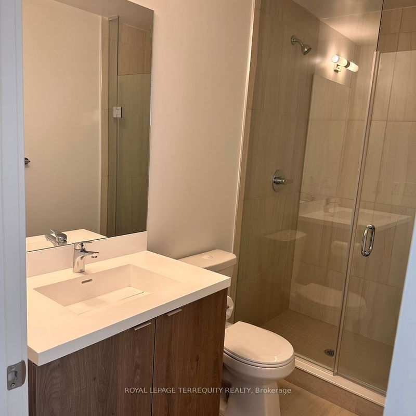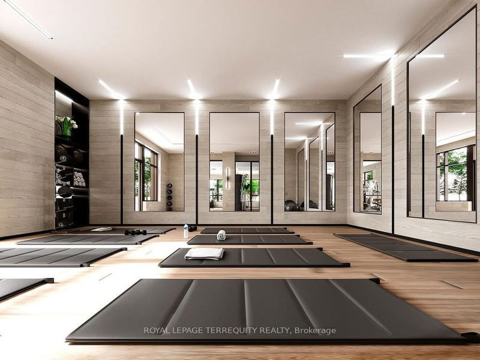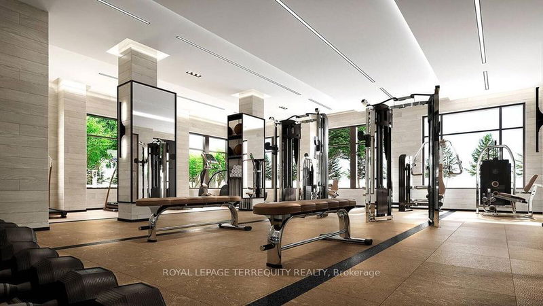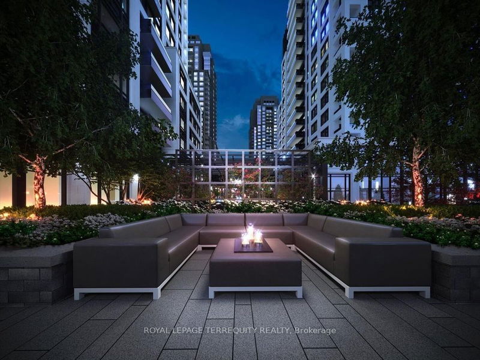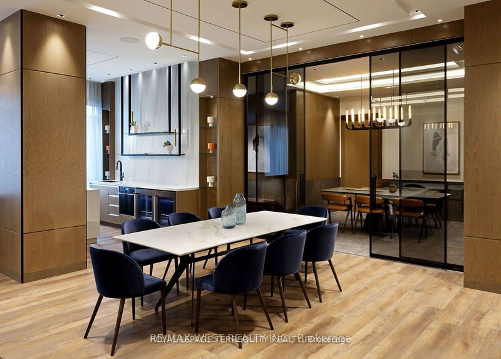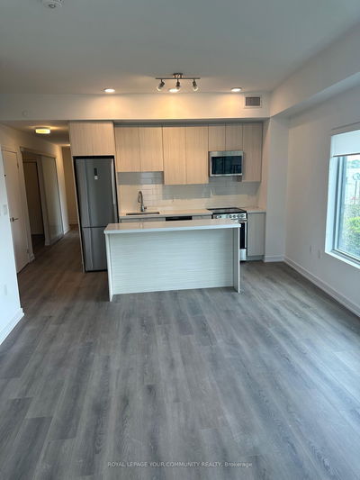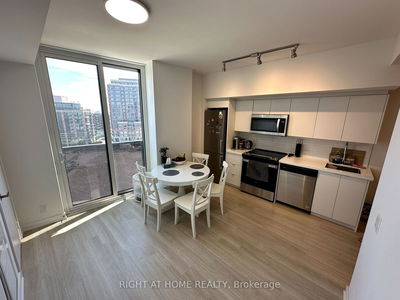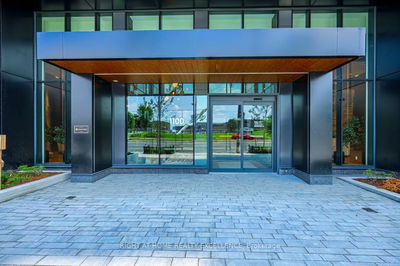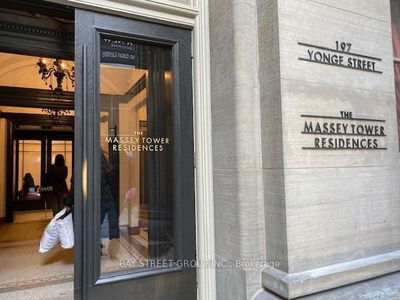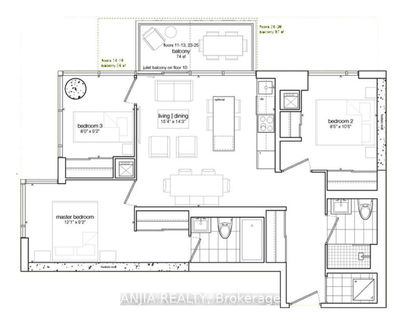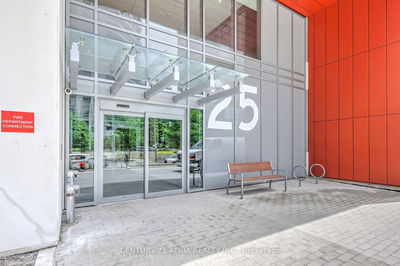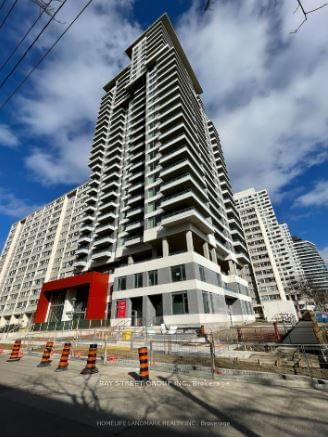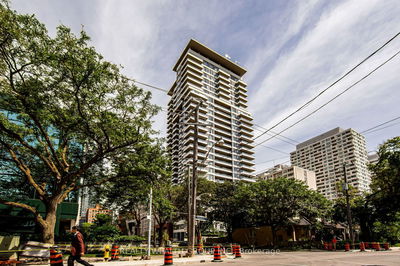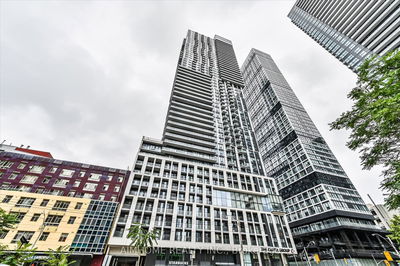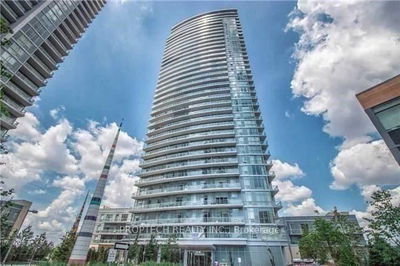Experience luxurious living in this expansive 3-bedroom residence, offering 988 sq. ft. of elegant space. Floor to ceiling windows provide stunning views of the city skyline. Perfectly located at 427 & Eva Rd, this home, crafted by the renowned Tridel, showcases premium finishes throughout. The kitchen is a chef's dream with quartz countertops, a stylish backsplash, and top-of-the-line stainless steel appliances. Designed with families in mind, the oversized walk-in laundry room adds a touch of convenience. Enjoy high-speed Rogers internet and seamless access to the fully smart-enabled building via smartphone or fob. Elevate your lifestyle in this sophisticated and technologically advanced suite. Proximity to major. highways, groceries, schools and shopping plazas. Suite comes w/window coverings.
부동산 특징
- 등록 날짜: Tuesday, August 27, 2024
- 도시: Toronto
- 이웃/동네: Etobicoke West Mall
- 중요 교차로: Hwy 427/Bloor St W
- 전체 주소: 605-10 Eva Road, Toronto, M9C 1E8, Ontario, Canada
- 거실: Laminate, Combined W/Dining, W/O To Terrace
- 주방: Laminate, Modern Kitchen, Stainless Steel Appl
- 리스팅 중개사: Royal Lepage Terrequity Realty - Disclaimer: The information contained in this listing has not been verified by Royal Lepage Terrequity Realty and should be verified by the buyer.


