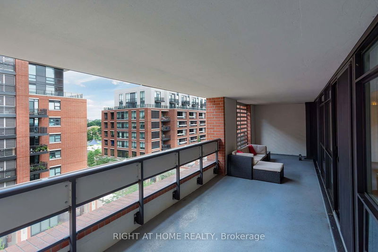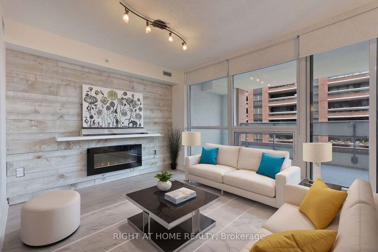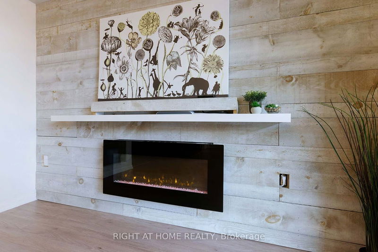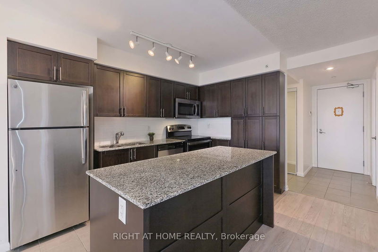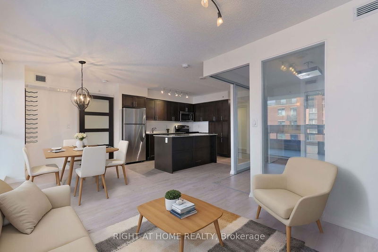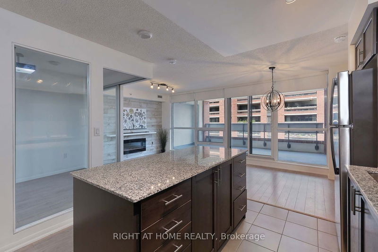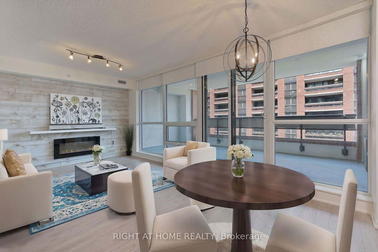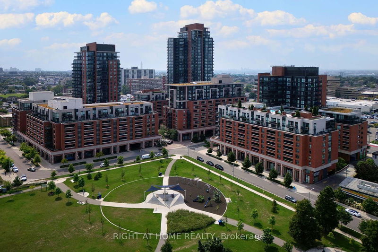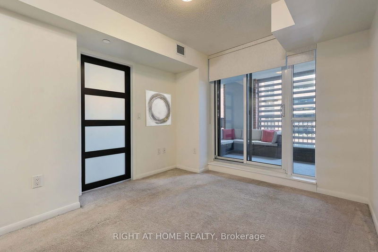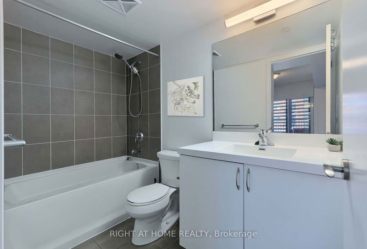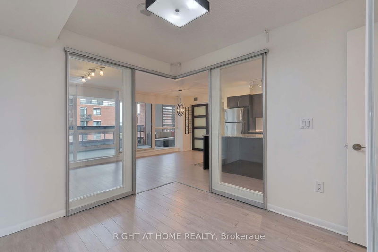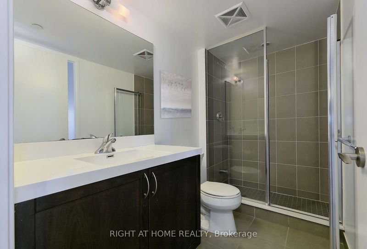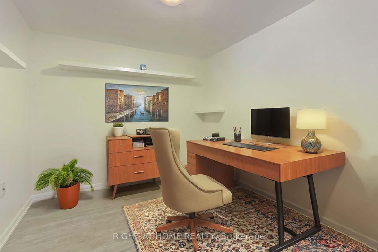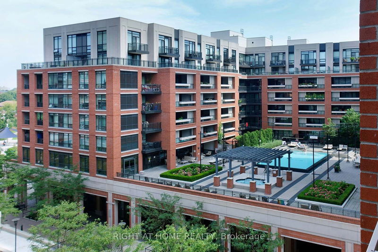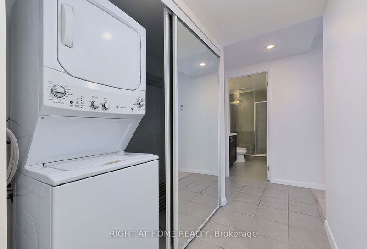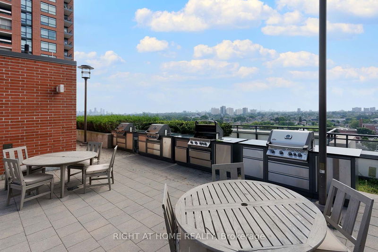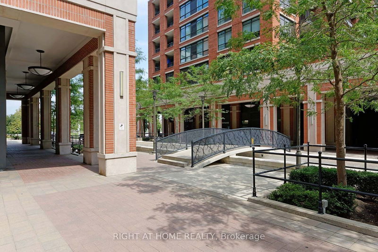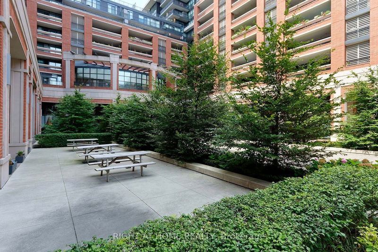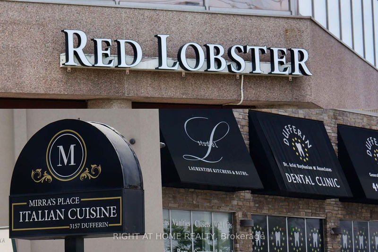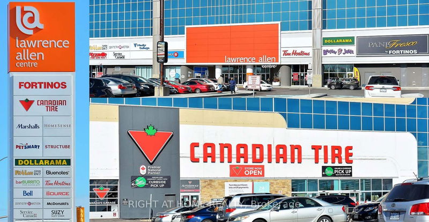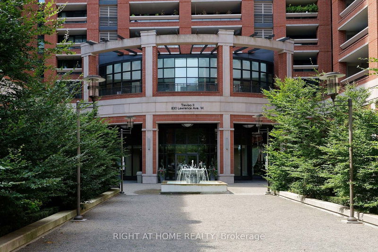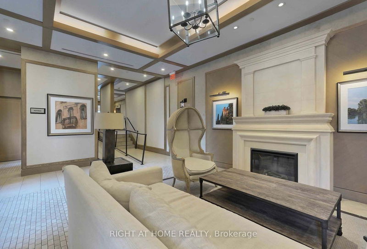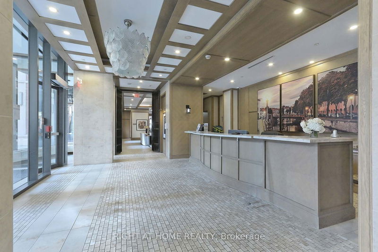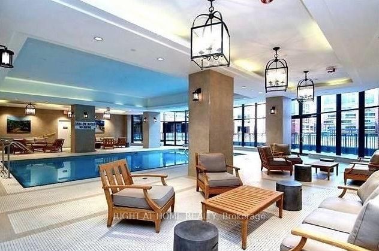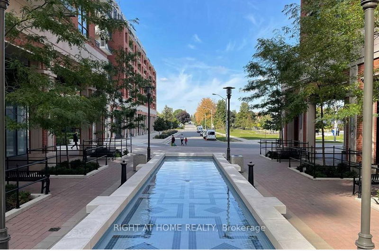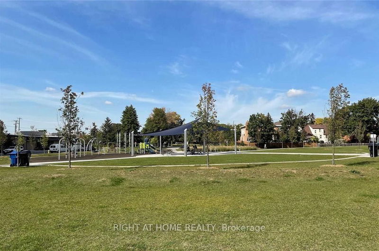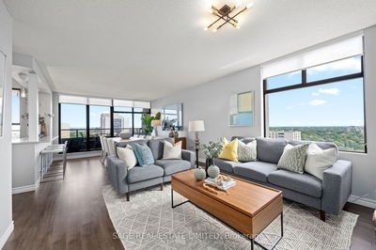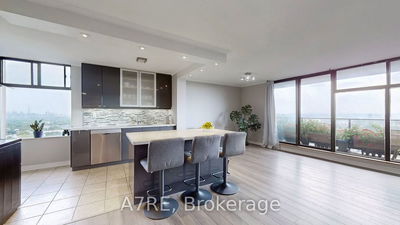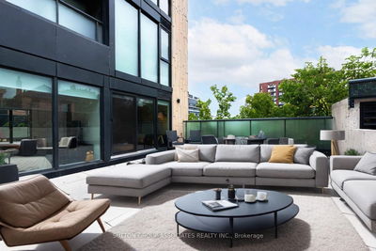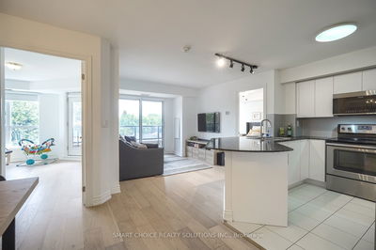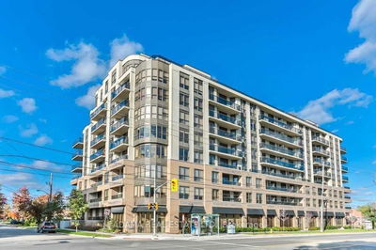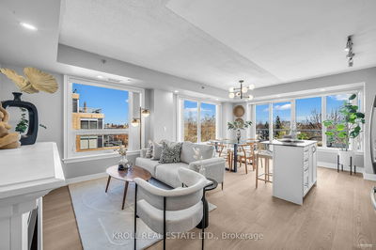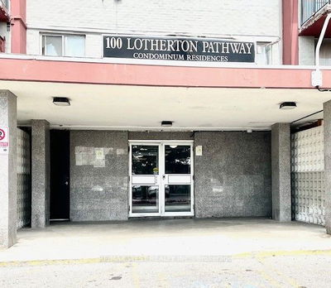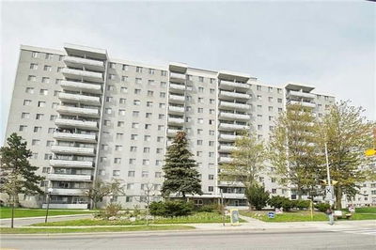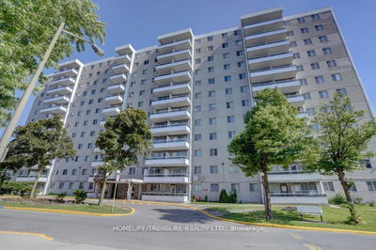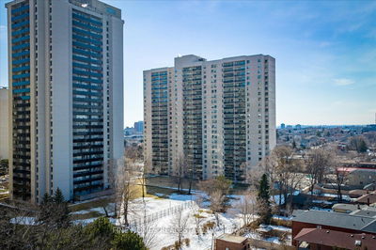*** LOOK NO FURTHER *** Just Under 900 Square Foot Luxury Suite With 2 Patio WalkOuts; 1 From Living Room and 1 From Primary Bedroom to Full Width Terrace for 3 Season Outdoor Entertaining to Enjoy!!! Total of Over 1100 Square Feet of Indoor and Outdoor Living Space!!! Grand and Bright 2 Bedrooms Plus Large Private Den (Can Be Used As 3rd Bedroom or Home Office) + 2 Full Bathrooms + 1 Underground Parking + 1 Locker!!! Freshly Painted in Neutral Colours and Professionally Cleaned!!! Custom Dark-Out Blinds In Living Room, Dining Room and Primary Bedroom with Modern Sliding Barn Door!!! Primary Bedroom with 4 Piece Ensuite and Second Bedroom with 3 Piece Semi-Ensuite as Well!!! Electric Fireplace in Living Room Has Accent Wall with Built-In Shelf and TV Mounting Bracket!!! Family Sized Kitchen with Stainless Steel Appliances, Eat-In Breakfast Island Seats 4 People!! Upgraded Light Fixtures Throughout!!! Overlooks Quiet Inner Courtyard!!! Best Floor-Plan in the Development to Live in or Rent Out!!! Well Maintained Building with World Class Amenities!!! High Demand Location Offers Transit At Your Door, Walk to Lawrence W Subway, Minutes To Yorkdale Mall, Highway 401, Blackcreek Dr / Highway 400, Humber River Hospital, Shoppers Drugmart with Groceries +++ Builder Floor-Plan is attached!!!
부동산 특징
- 등록 날짜: Monday, August 26, 2024
- 가상 투어: View Virtual Tour for 533-830 Lawrence Avenue W
- 도시: Toronto
- 이웃/동네: Yorkdale-Glen Park
- 전체 주소: 533-830 Lawrence Avenue W, Toronto, M6A 0B6, Ontario, Canada
- 거실: Combined W/Dining, Laminate, Overlook Patio
- 주방: Breakfast Bar, Ceramic Floor, Stainless Steel Appl
- 리스팅 중개사: Right At Home Realty - Disclaimer: The information contained in this listing has not been verified by Right At Home Realty and should be verified by the buyer.

