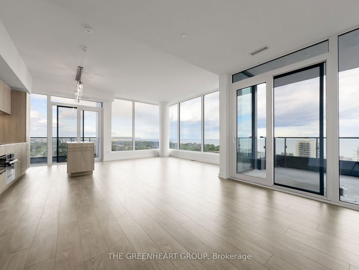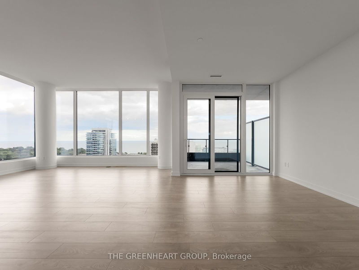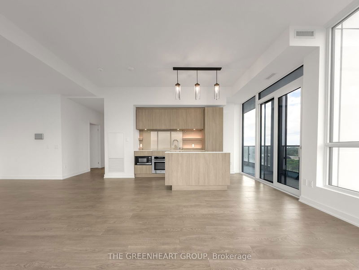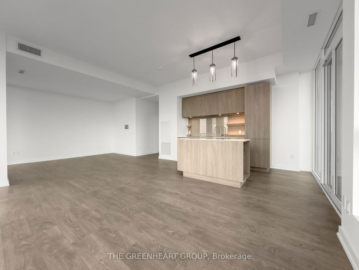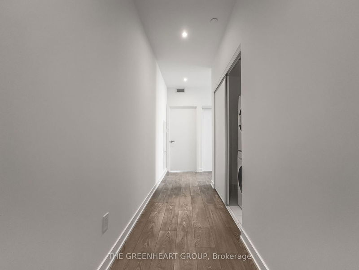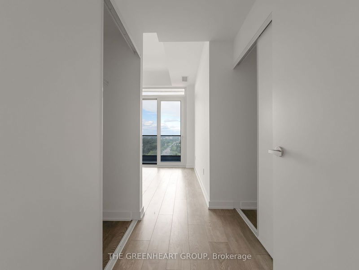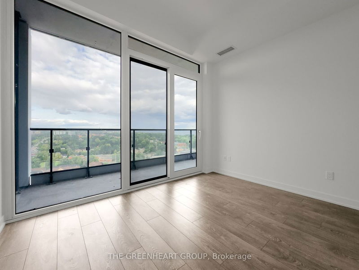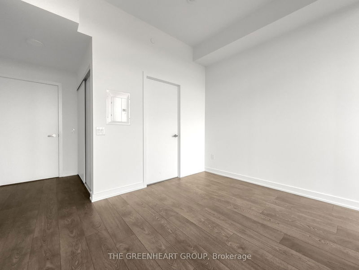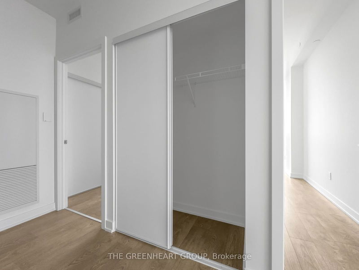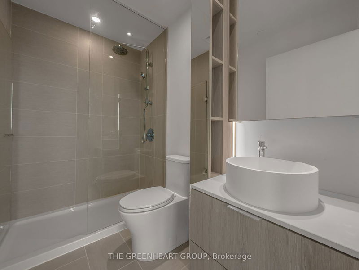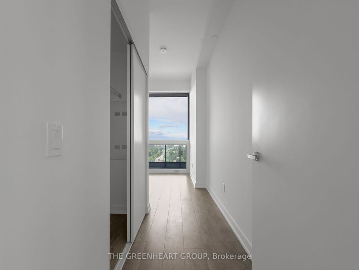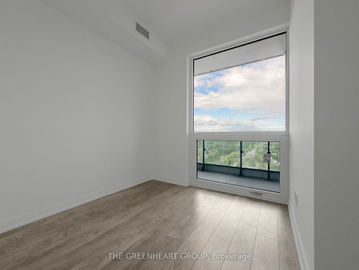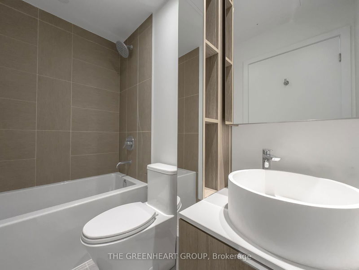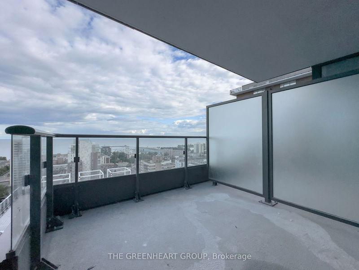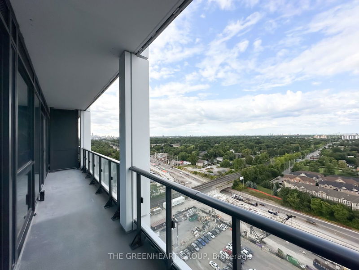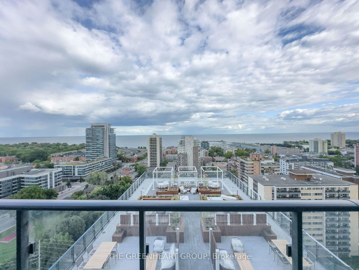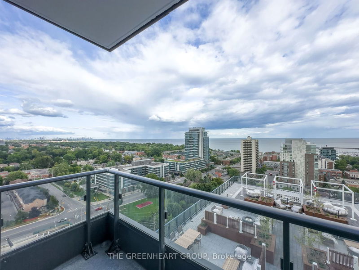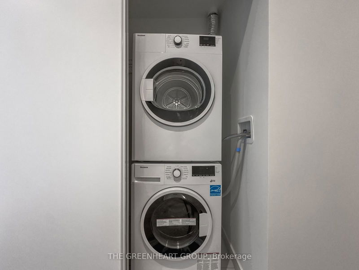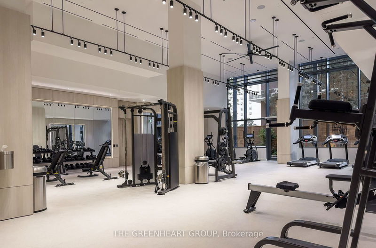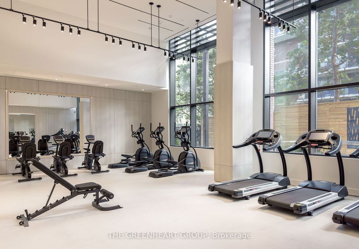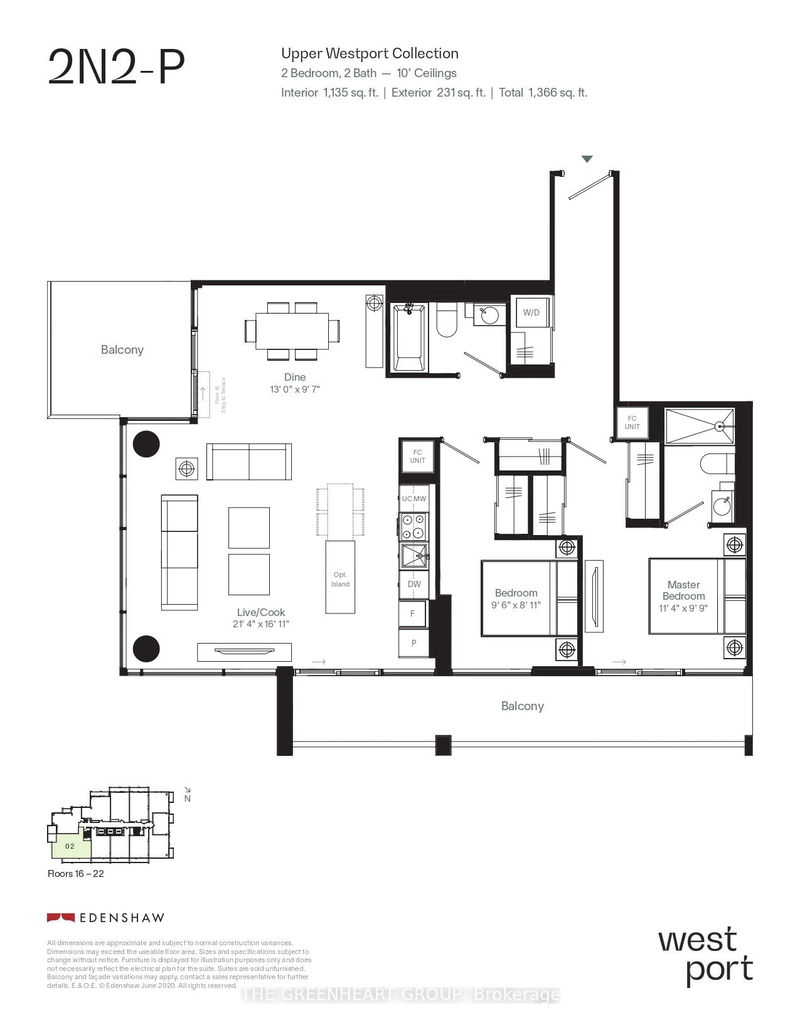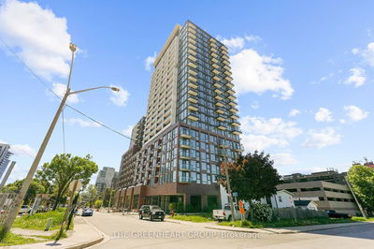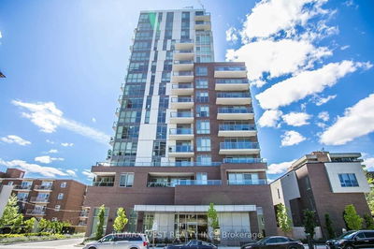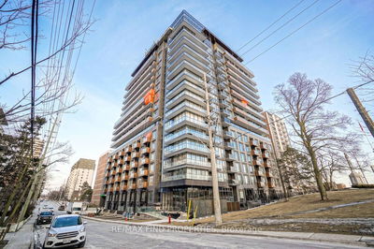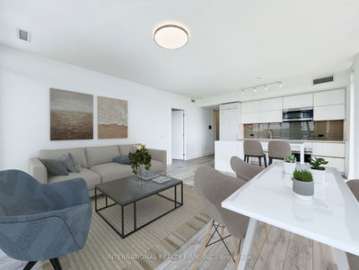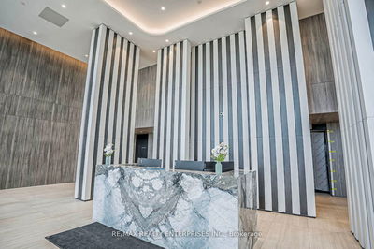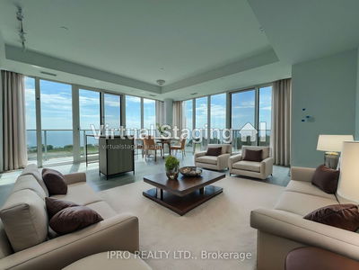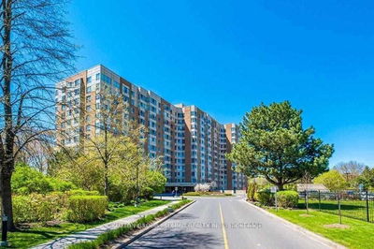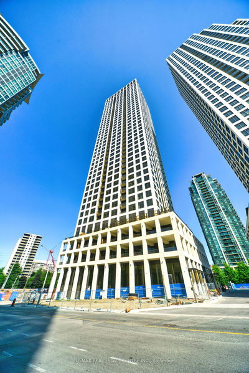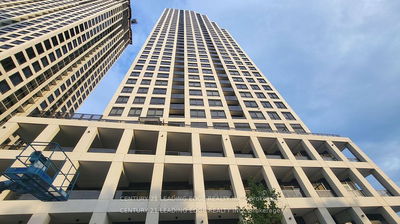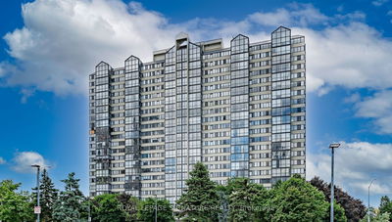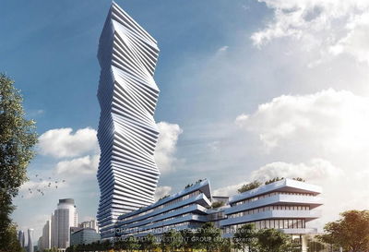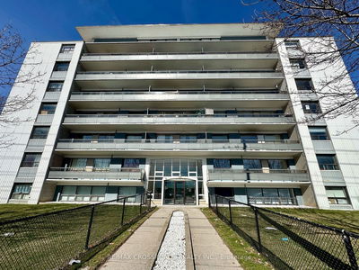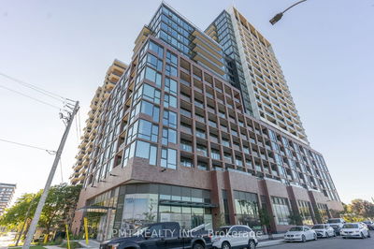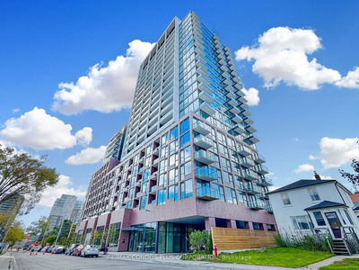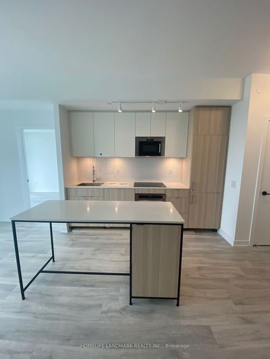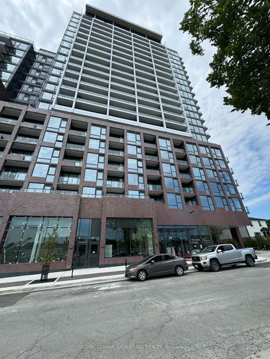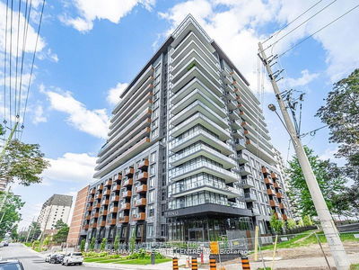Discover the epitome of luxury living in this expansive 2-bedroom, 2-bathroom condo, boasting one of the largest floor plans in the building. Step into a huge, open-concept living, dining, and kitchen area designed for both comfort and entertaining. The space is bright and airy, featuring 10-foot ceilings and sleek modern finishes that exude contemporary elegance. Enjoy gorgeous panoramic views of the lake and city skyline from every angle, with the added bonus of two private balconies for outdoor relaxation. The gourmet kitchen is a chefs dream, complete with a large island, pendant lighting, and top-of-the-line appliances. The primary bedroom is a serene retreat, offering an ensuite bathroom and direct access to one of the two balconies, perfect for morning coffee or evening sunsets. The second bedroom offers a versatile space, ideal a growing family, guests, or even a home office. Both bathrooms have been tastefully designed with modern fixtures, elegant tiling, and contemporary vanities, providing a luxurious feel. Indulge in Westport's 15,000 sq. ft. of first-class amenities which include concierge, lobby lounge, co-working hub, fitness centre, dog run & pet spa, rooftop terrace, sports/entertainment zone, and guest suites. Located in the heart of Port Credit, this condo offers unparalleled convenience with shopping, dining, nightlife, waterfront parks and trails just a 5-minute walk away! Commuters will appreciate the luxury of having Port Credit GO Station right outside your doorstep - just hop on the train and be at Union Station in 30 minutes!
부동산 특징
- 등록 날짜: Wednesday, August 28, 2024
- 도시: Mississauga
- 이웃/동네: Port Credit
- 중요 교차로: Hurontario & Park St E
- 전체 주소: 1702-28 Ann Street, Mississauga, L5G 0E1, Ontario, Canada
- 주방: B/I Appliances, Stone Counter, Centre Island
- 거실: Combined W/주방, Window Flr to Ceil, Plank Floor
- 리스팅 중개사: The Greenheart Group - Disclaimer: The information contained in this listing has not been verified by The Greenheart Group and should be verified by the buyer.


