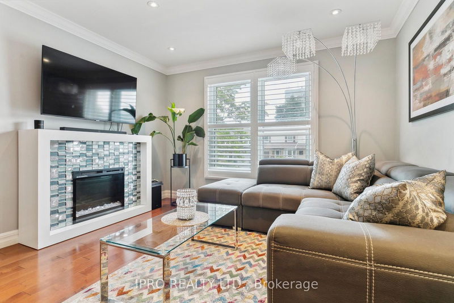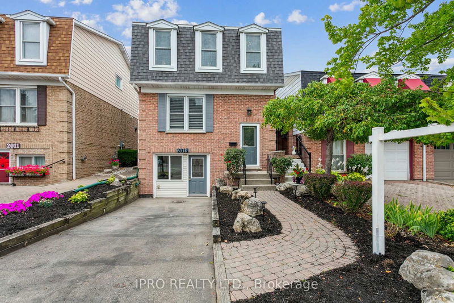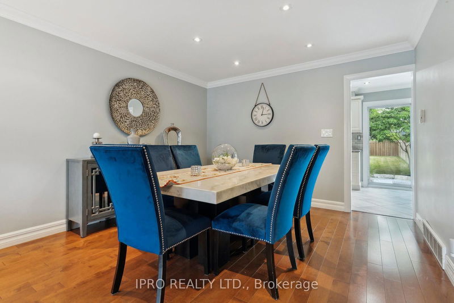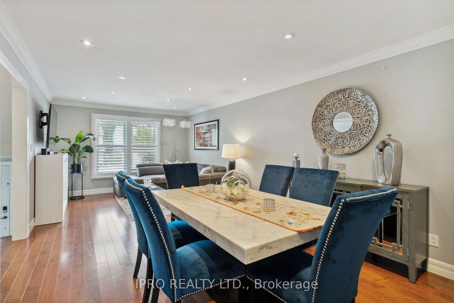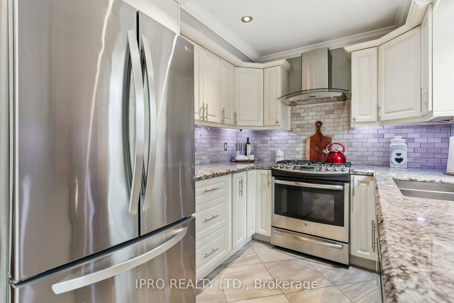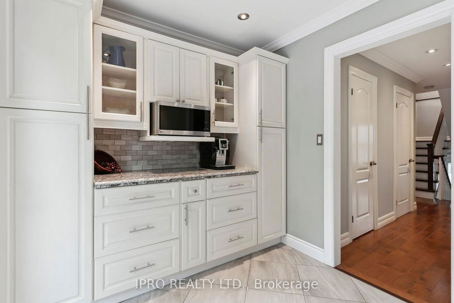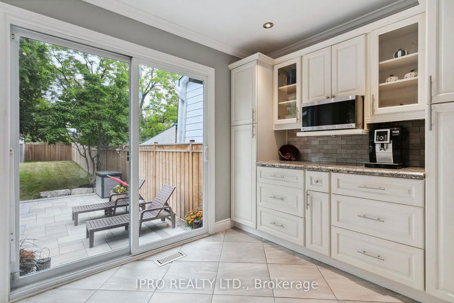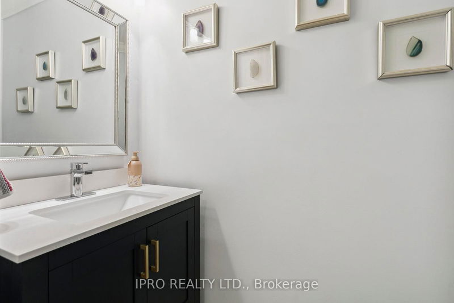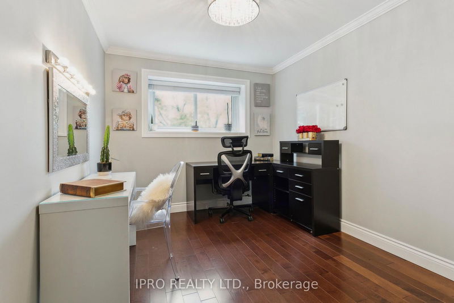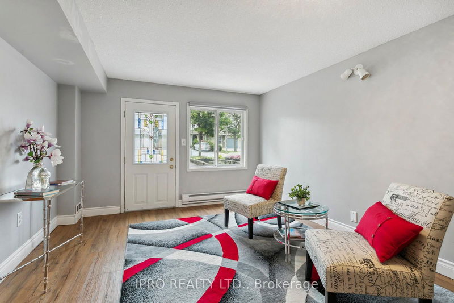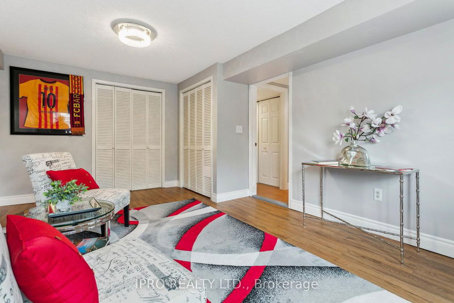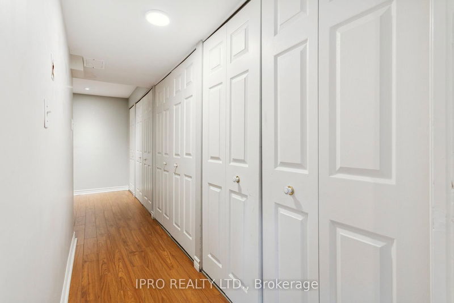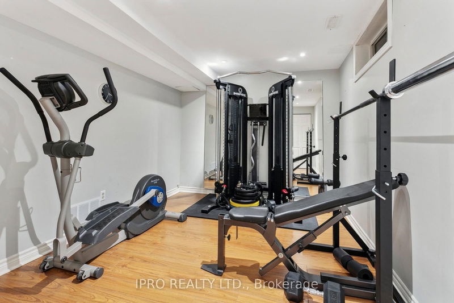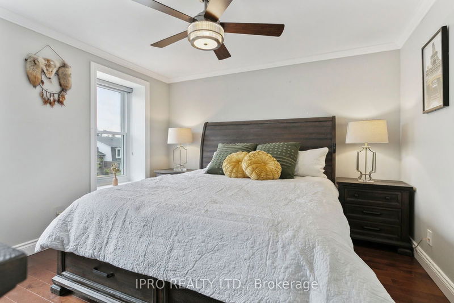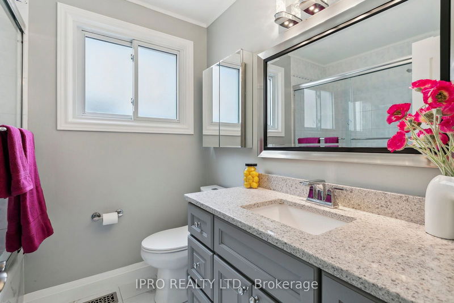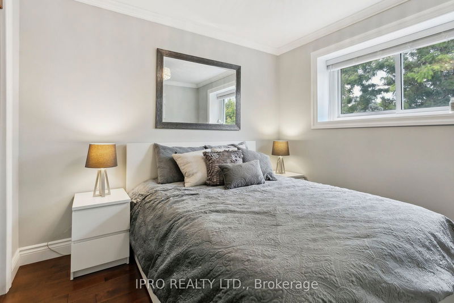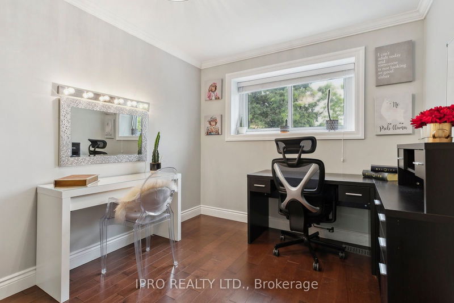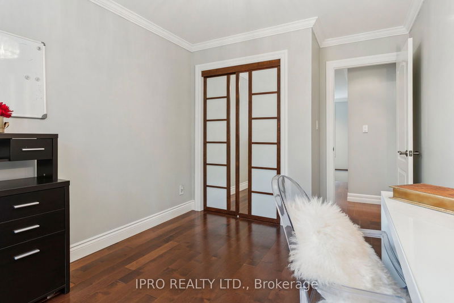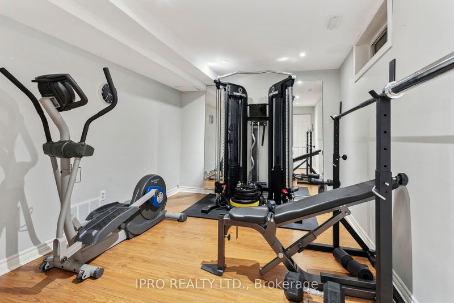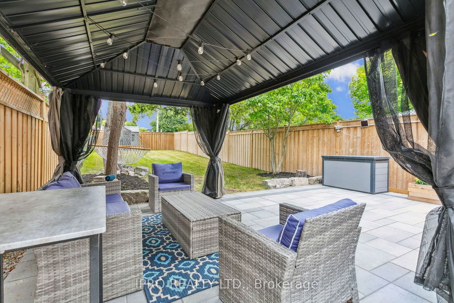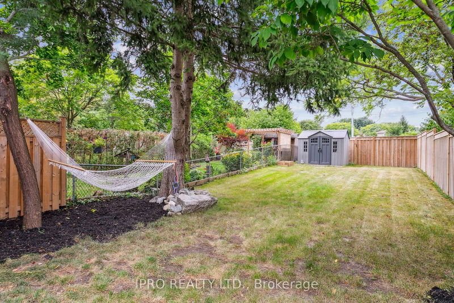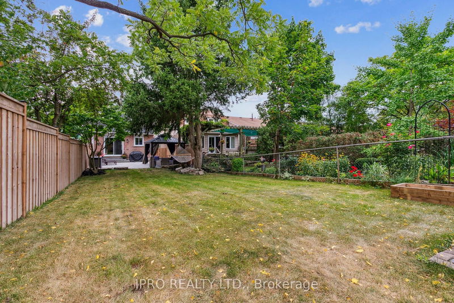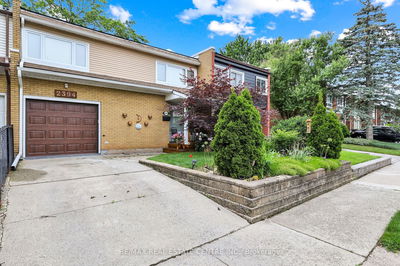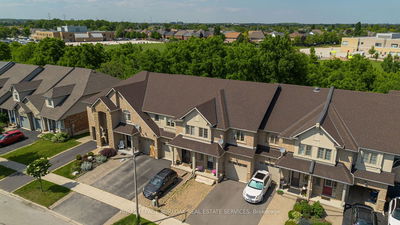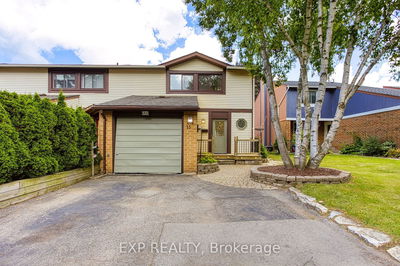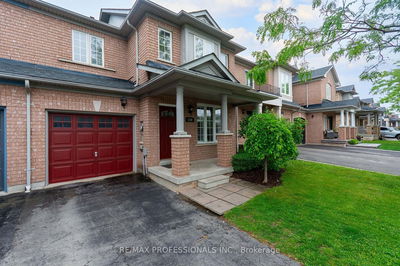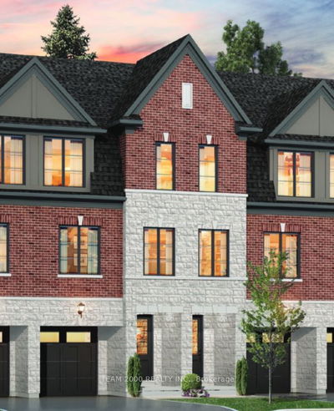Private Backyard Oasis on 150FT Deep Lot! Welcome to 2013 Amherst Heights Dr. This Freehold Ready to Move-In End Unit Is A Unique Gem Sitting On An Extraordinarily Deep Lot Not Typically Seen With A Townhome. With Freehold Ownership, You Have The Freedom To Call This House Your Own, Without A Monthly Condo Fee. This Stunning Home Features Quality Upgrades Including A Custom Kitchen W/Granite Counters & Pantry, Stainless Steel Appliances, Hardwood Floors On The Main & 2nd Floor, Modern Staircase, Interlocking In The Backyard, Newer Windows Throughout Gives A Timeless And Fresh Feel, Making It Move-In Ready Home. The Large Kitchen Patio Door Offers A Stunning View Of The Gorgeous Private Backyard Oasis, Complete With A Cabana, Vibrant Gardens & Garden Shed, the Perfect Space For Entertaining & Relaxing! This Home Features 3 +2 Bedrooms, Perfect For Accommodating A Growing Family Or Creating A Home Office Space. The Garage Has Been Converted To A Living Space & Heated By Forced Air Gas, Space Could Easily Converted Back By The Addition Of A Garage Door If Needed; An Excellent Opportunity For a Home Office Or In-Law Suite With Its Private Entrance. Located Just Across The Street From A Beautiful Park, Plus This Townhome Is conveniently Situated Close to Major Highways (QEW, 407), Making Commuting A Breeze. The Vibrant Downtown Burlington Shopping And Restaurant Area And The GO Station Are Also Just A Short Distance Away. Don't Let This Opportunity Slip Away - Make This House Your Home And Experience The Best Of Burlington Living!
부동산 특징
- 등록 날짜: Friday, August 30, 2024
- 도시: Burlington
- 이웃/동네: Brant Hills
- 중요 교차로: Brant St / Amherst Heights Dr
- 전체 주소: 2013 Amherst Heights Drive, Burlington, L7P 3R3, Ontario, Canada
- 거실: Hardwood Floor, Pot Lights, Electric Fireplace
- 주방: Porcelain Floor, Pantry, Granite Counter
- 리스팅 중개사: Ipro Realty Ltd. - Disclaimer: The information contained in this listing has not been verified by Ipro Realty Ltd. and should be verified by the buyer.

