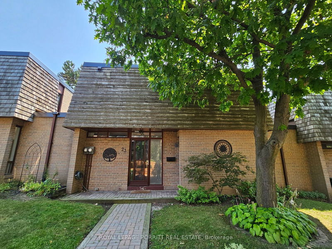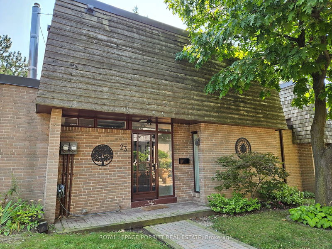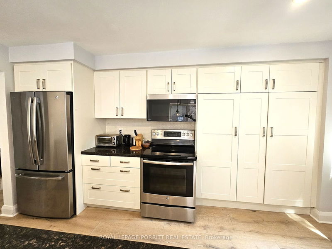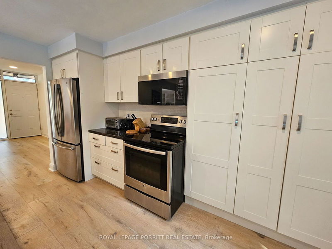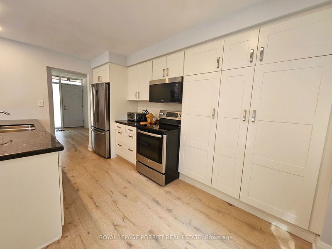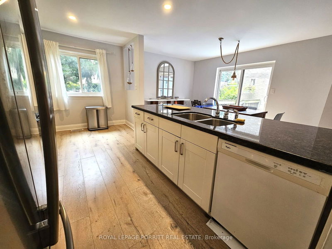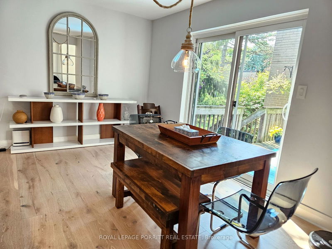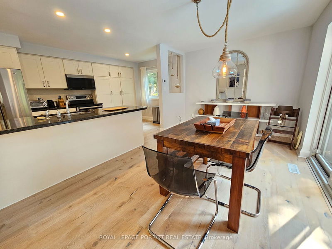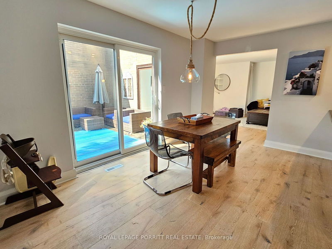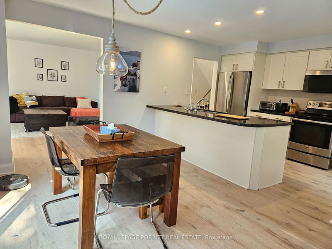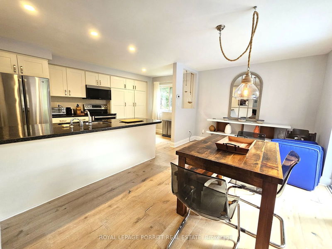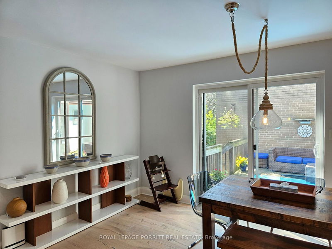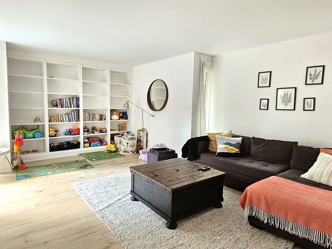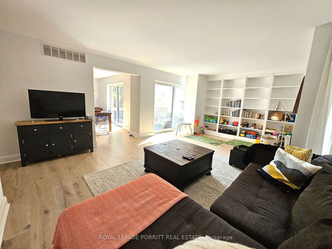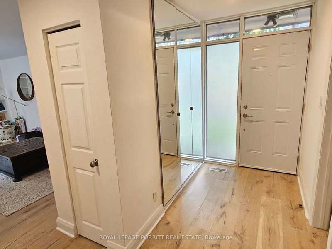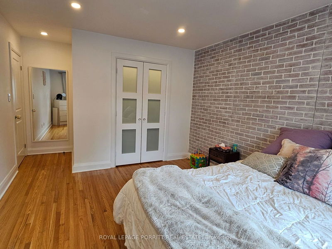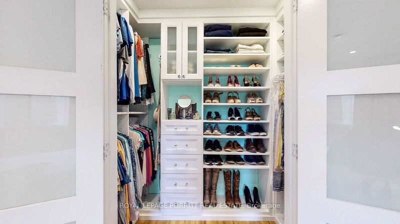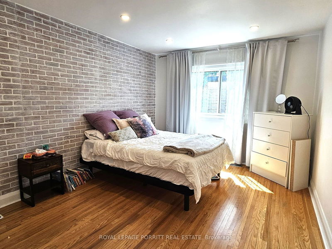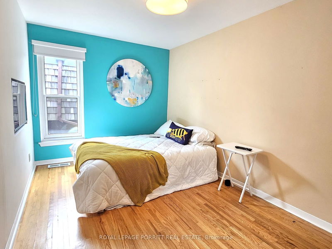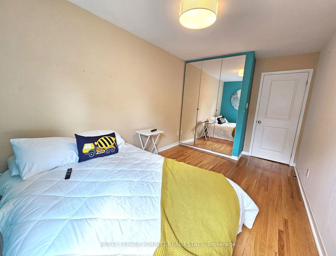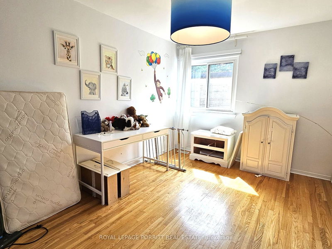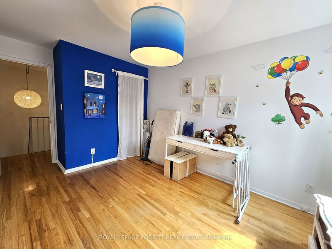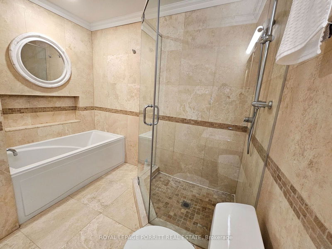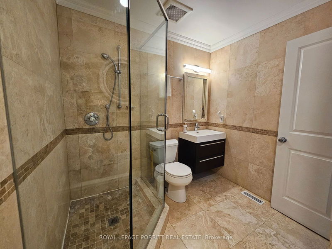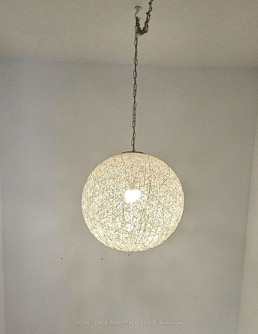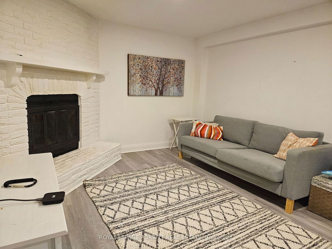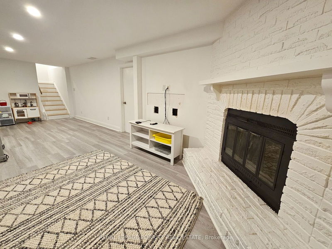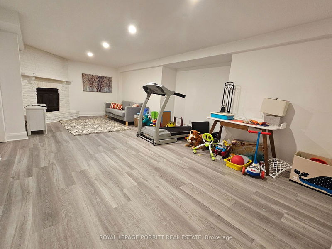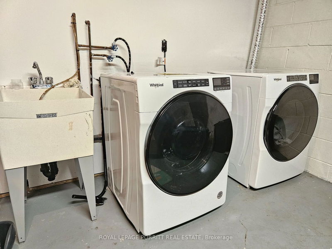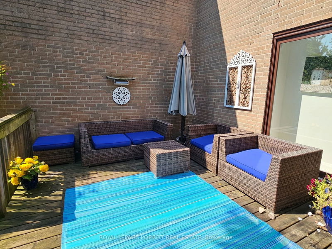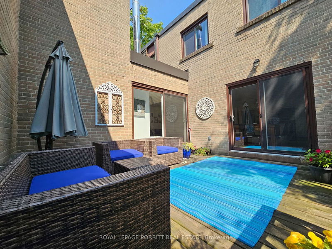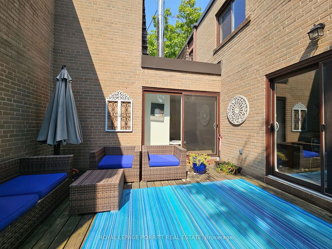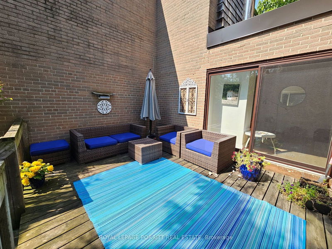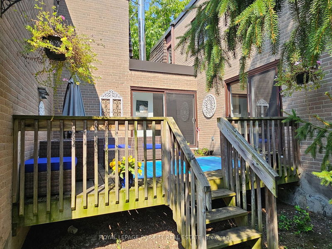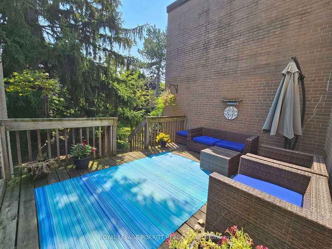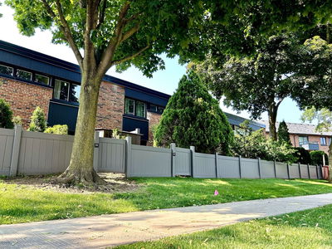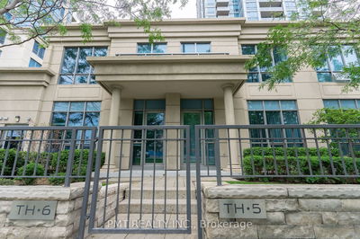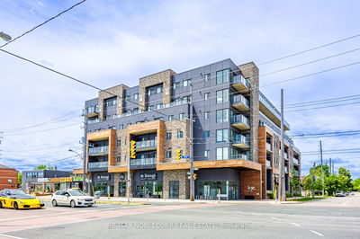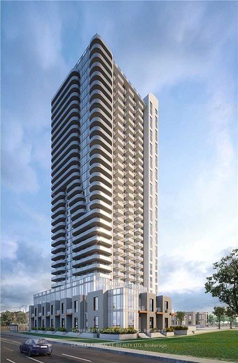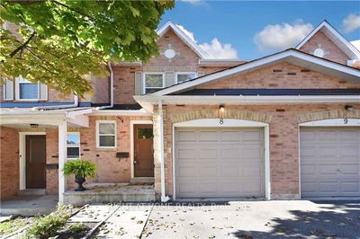Immaculate 3-bedroom townhome, located in the highly sought-after Etobicoke Creek Path. Renovated with premium upgrades, this spacious home has an open-concept kitchen and dining area filled with natural light and opens to the 175sqft patio. The large living room features a built-in bookcase and a second walkout to the backyard patio, creating a warm and inviting atmosphere. The entrance foyer has a large coat closet and an oversized powder room. Upstairs, the primary bedroom has a custom California walk-in closet and a feature wall, while the second and third bedrooms each have a closet and sunny window. The second floor 4-piece bathroom has a separate soaker tub and glass stand-up shower. The finished lower-level recreation room provides extra living space and connects to a large laundry and storage room. Situated in a quiet complex with surface visitor parking, this home is perfect for those seeking an active lifestyle. Enjoy the nearby parklands, trails, and easy access to Sherway Gardens, Square One, top schools, public transit, and major highways.
부동산 특징
- 등록 날짜: Monday, September 02, 2024
- 도시: Toronto
- 이웃/동네: Eringate-Centennial-West Deane
- 중요 교차로: Burnhamthorpe Rd & Mill Rd
- 거실: W/O To Deck, B/I Bookcase
- 주방: Granite Counter, B/I Dishwasher, Pantry
- 가족실: Vinyl Floor
- 리스팅 중개사: Royal Lepage Porritt Real Estate - Disclaimer: The information contained in this listing has not been verified by Royal Lepage Porritt Real Estate and should be verified by the buyer.

