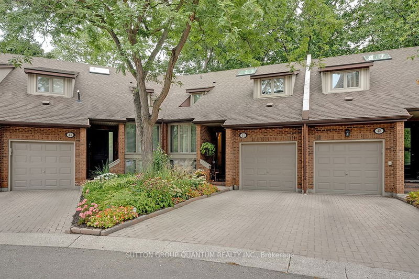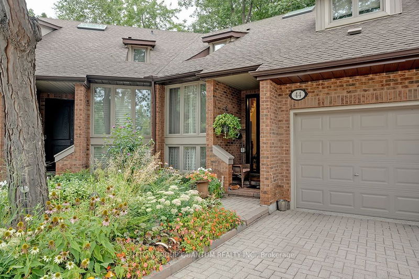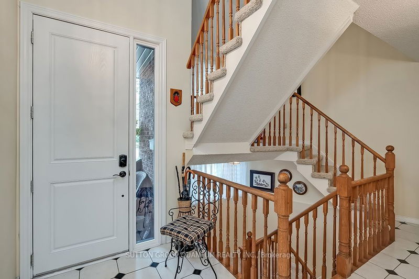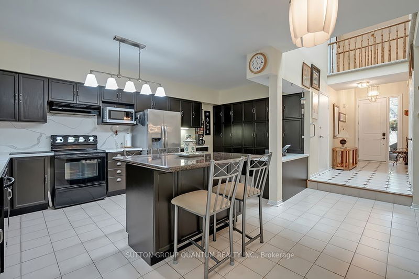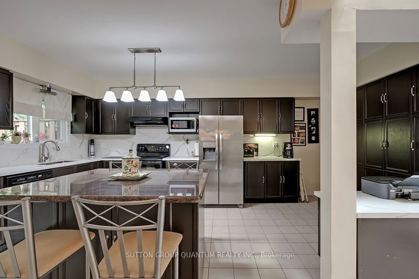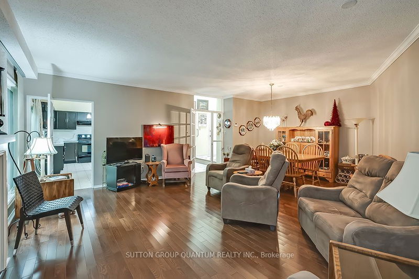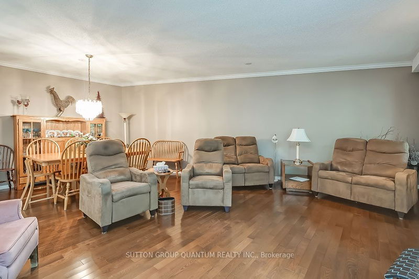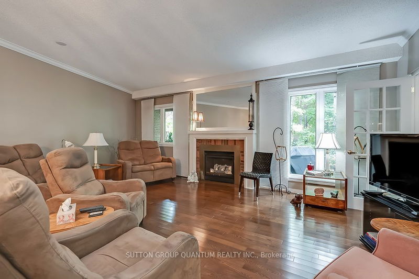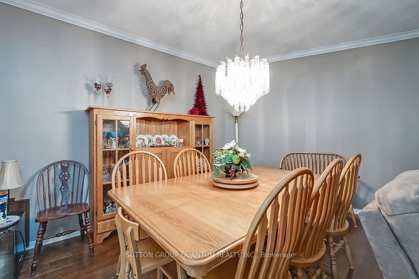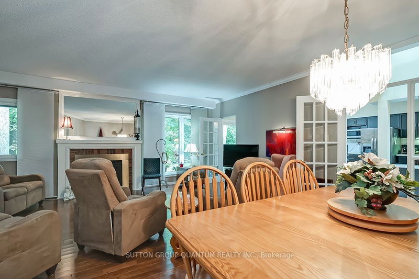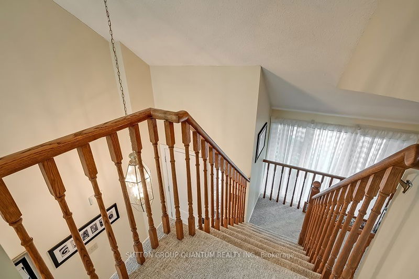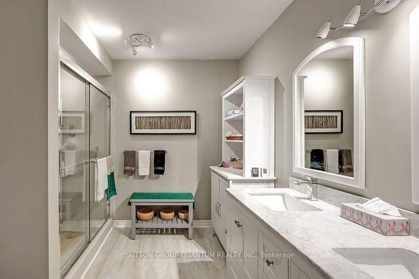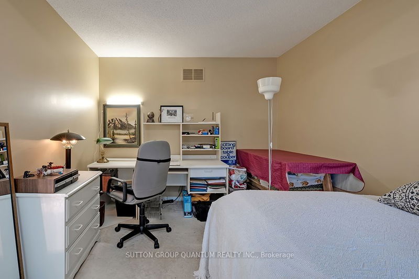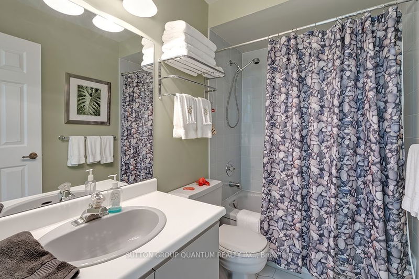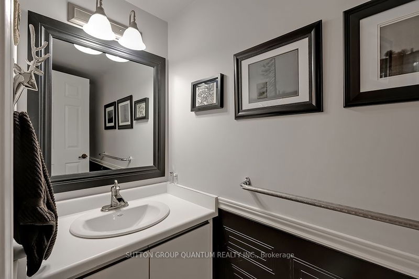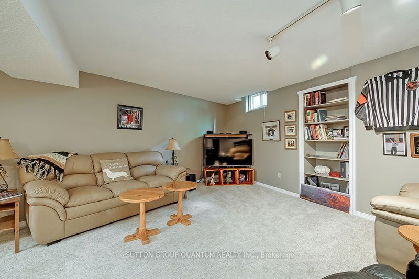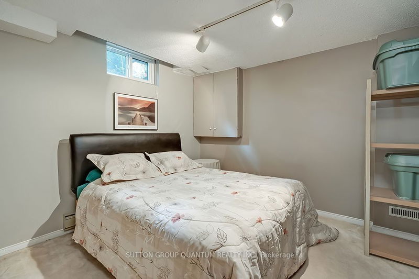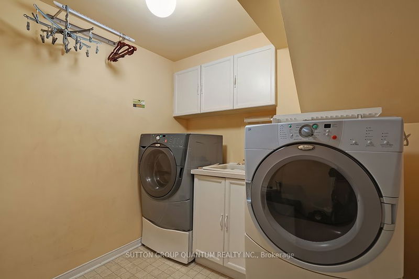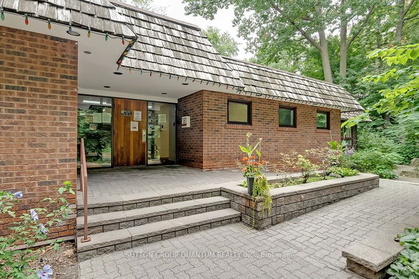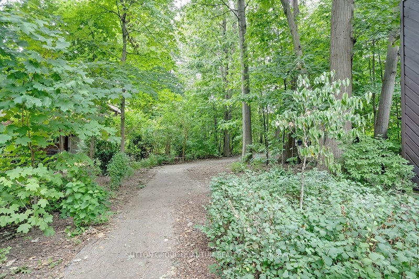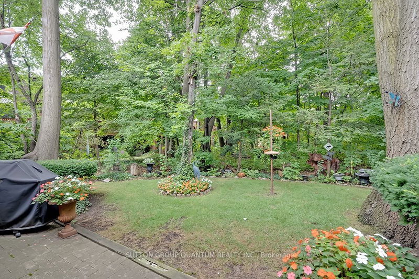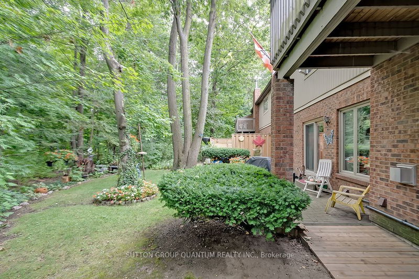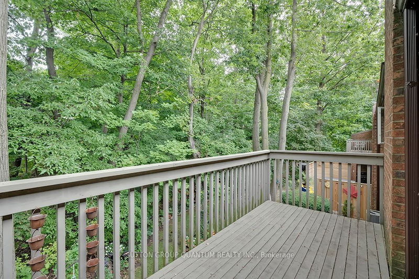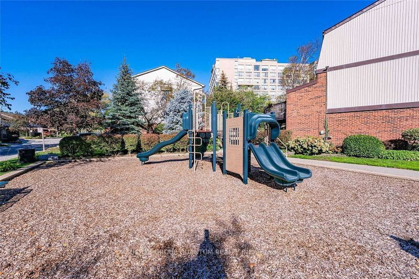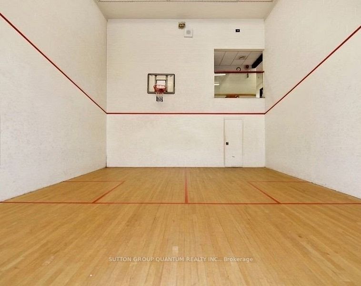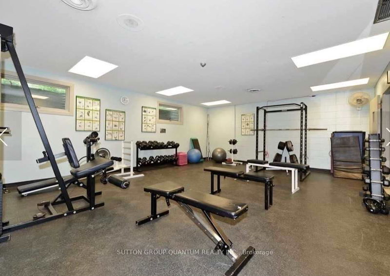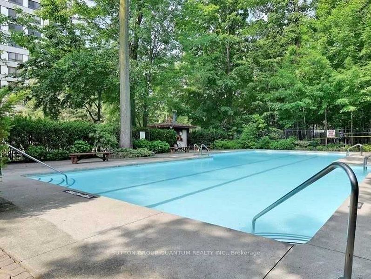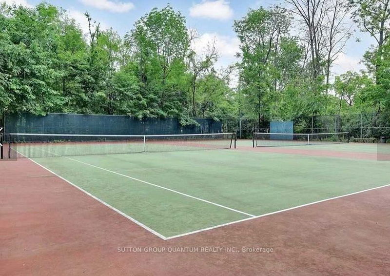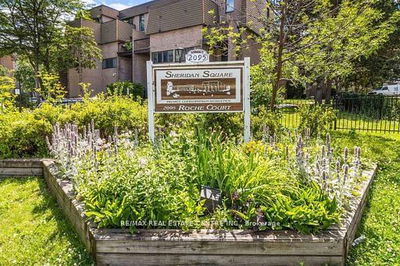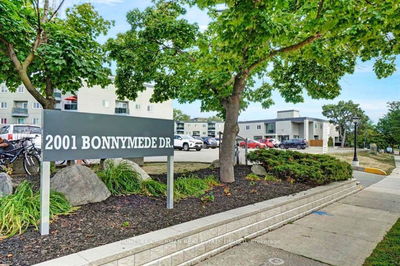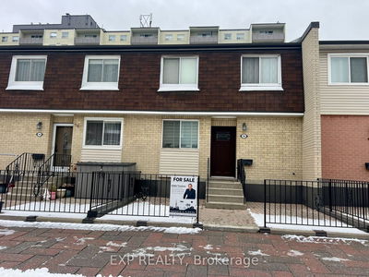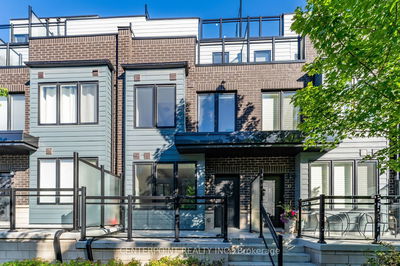It is extremely rare that one of these large custom units of only 10 become available for sale in most prestigious and sought after Walden Spinney. This unit consists of approximately over 3000 Square feet of finished living space and tis is a one of kind opportunity to purchase this home that backs directly on to the woods/forested area that is very secluded, this offers ultimate privacy. From the moment you open the front door you may look through the foyer, lower hallway, kitchen enjoying on outstanding view of the rear yard and flowers that is one of the nicest and largest in the development. 3 Bedrooms, a 4th bedroom in lower levels, 4 bathrooms, living room / dinning room with hardwood. French doors, crown moldings, gas fireplace and two large windows looking onto to the woods. Oversized kitchen with center island (4.8ft by 4ft) with granite counter, quartz counters (2019), built in pantry. Entrance from the garage, fully finished lower level, primary bedroom has an open 16ft by 7ft balcony again looking onto the woods. Interlocking front driveway and rear patio. This is an opportunity not to be missed. Monthly fee is $738.12 that includes weekly outside maintenance, spring and fall clean up, snow removal and salting of driveways, window cleaning. Also included in membership at the Walden Club, use of heated outdoor pool with life guards, tennis/pickleball courts, basketball, gym with cardio equipment and weights, party room with pool table, darts, large screen TV and fireplace. You will enjoy a walkthrough the woods and also through extensive walking paths around the development. An ideal location in very close proximity to shopping, great restaurants, public transportation, Lakefront parks, Bank, Clarkson Village an only a 5 minute walk to Clarkson Go Train. Clarkson / Lorne Park family of schools!!!
부동산 특징
- 등록 날짜: Tuesday, September 03, 2024
- 가상 투어: View Virtual Tour for 44-1180 Walden Circle
- 도시: Mississauga
- 이웃/동네: Clarkson
- 전체 주소: 44-1180 Walden Circle, Mississauga, L5J 4J9, Ontario, Canada
- 거실: Hardwood Floor, Combined W/Dining
- 주방: Ceramic Floor, W/O To Garden
- 리스팅 중개사: Sutton Group Quantum Realty Inc. - Disclaimer: The information contained in this listing has not been verified by Sutton Group Quantum Realty Inc. and should be verified by the buyer.

