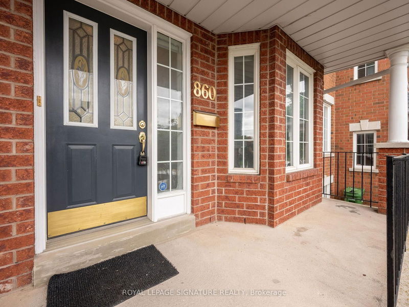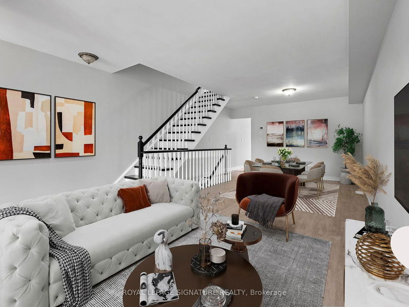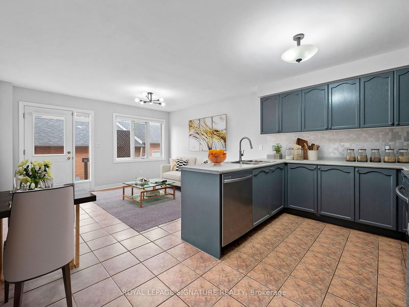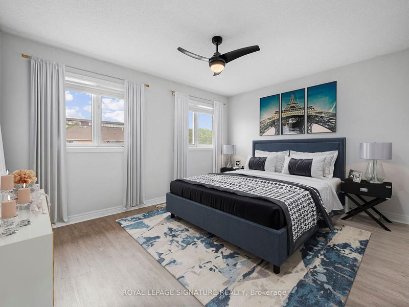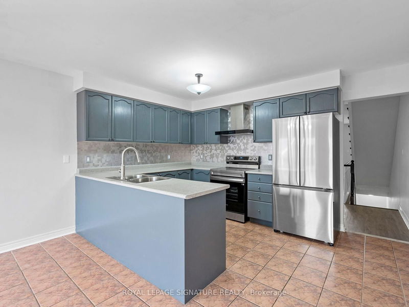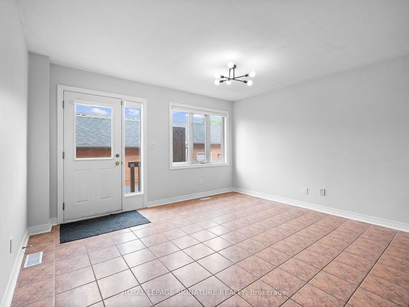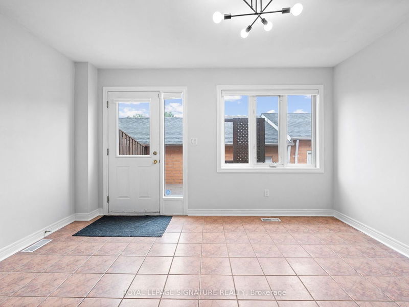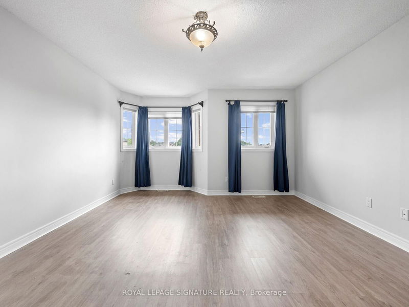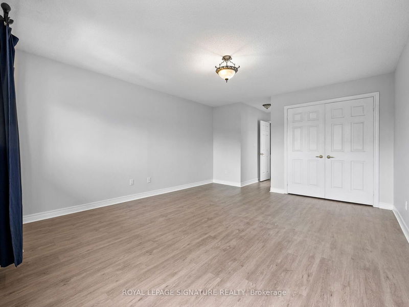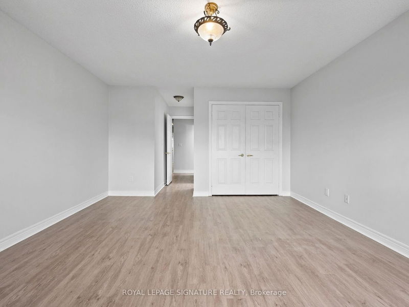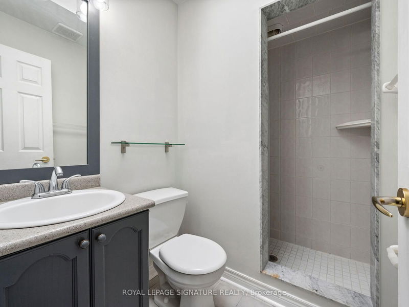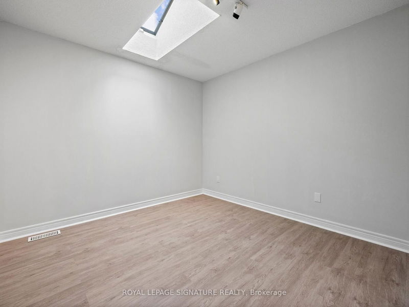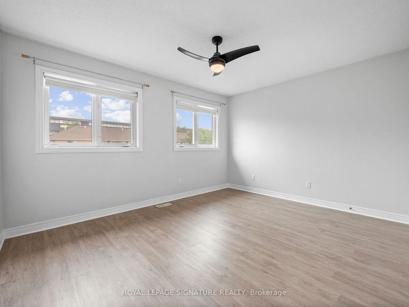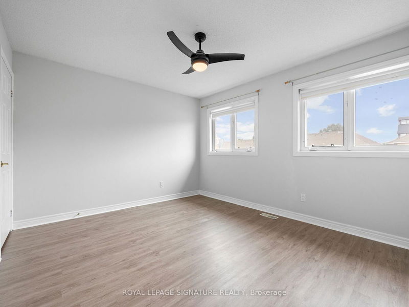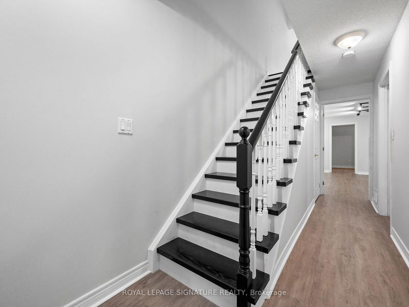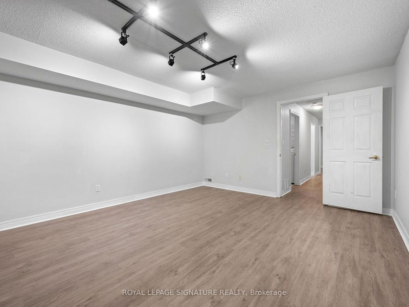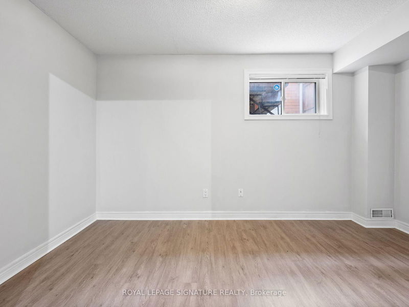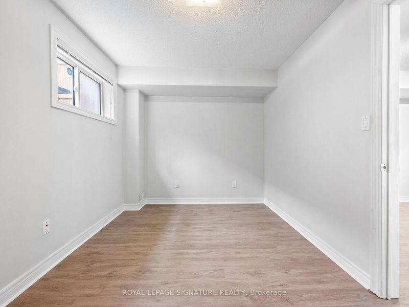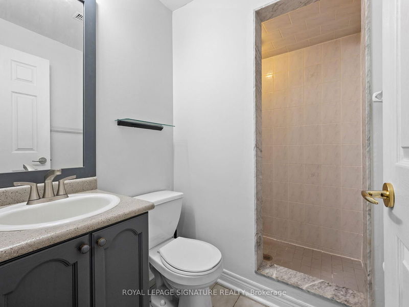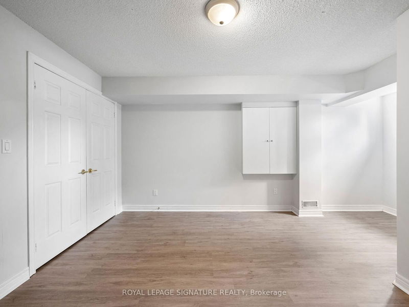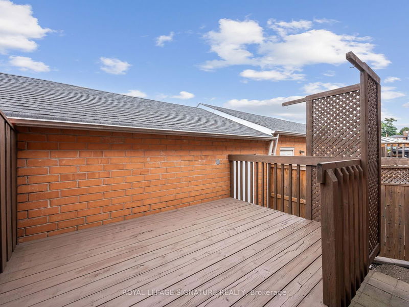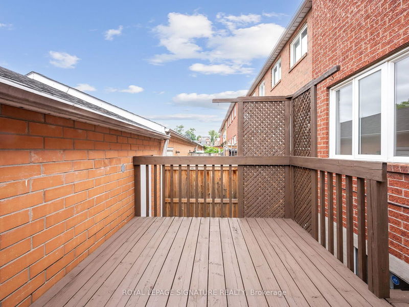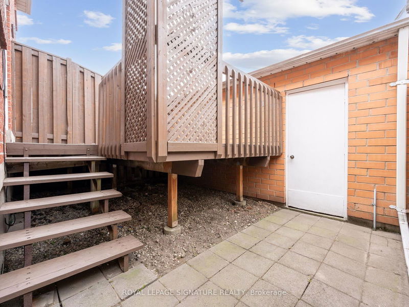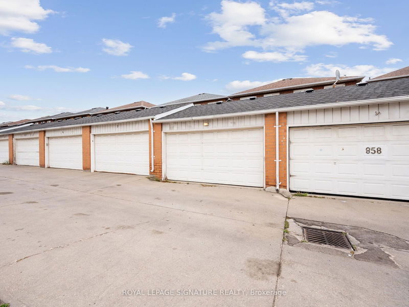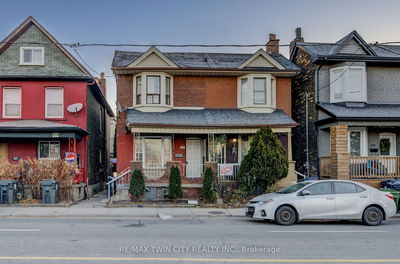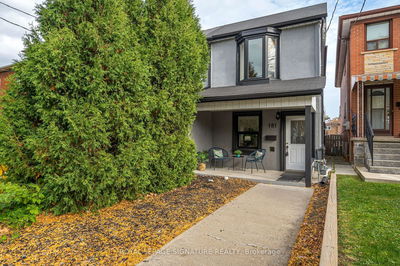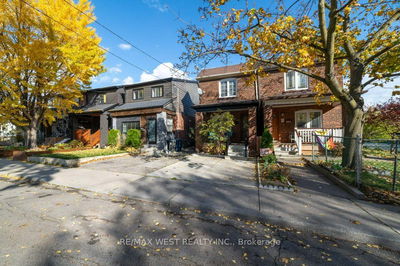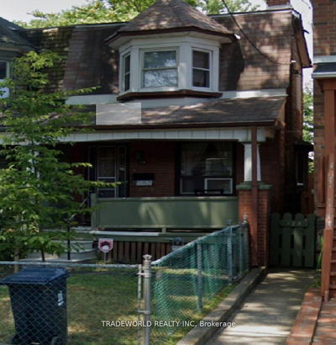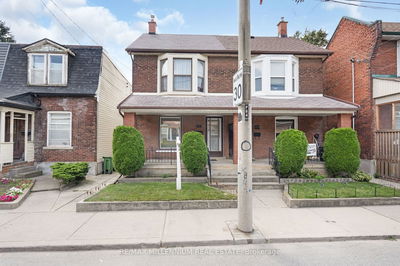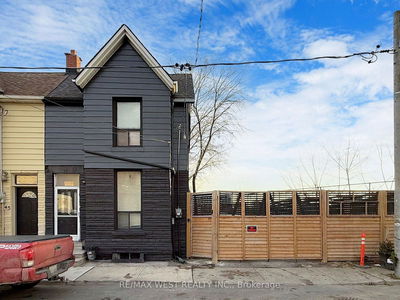Gorgeous Semi with a Double Car Garage in Prime Junction Neighbourhood! Over 2400 sqft of living space including finished basement. Large Living & Dining Room with New Laminate Floors, Updated Kitchen with Stainless Steel Appliances & Backsplash, Main Floor Family Room with Walk-out to Deck. Primary Bedroom with a Double Door Closet, Laminate Floors in Bedrooms! Finished Lower Level with a Rec Room, 1 Bedroom, 3 PC Bath & Laundry. Fully Fenced Backyard with a Large Deck and Access to Double Car Garage. Vibrant Neighbourhood - close proximity to Schools, TTC, Dufferin Station, Parks, Restaurant, Shopping & more!
부동산 특징
- 등록 날짜: Saturday, August 31, 2024
- 가상 투어: View Virtual Tour for 860 Saint Clarens Avenue
- 도시: Toronto
- 이웃/동네: Dovercourt-Wallace Emerson-Junction
- 중요 교차로: Lansdown Ave. & Davenport Rd.
- 전체 주소: 860 Saint Clarens Avenue, Toronto, M6H 3X6, Ontario, Canada
- 주방: Stainless Steel Appl, Open Concept, Backsplash
- 가족실: Ceramic Floor, Open Concept, W/O To Deck
- 거실: Laminate, O/Looks Dining, Window
- 리스팅 중개사: Royal Lepage Signature Realty - Disclaimer: The information contained in this listing has not been verified by Royal Lepage Signature Realty and should be verified by the buyer.


