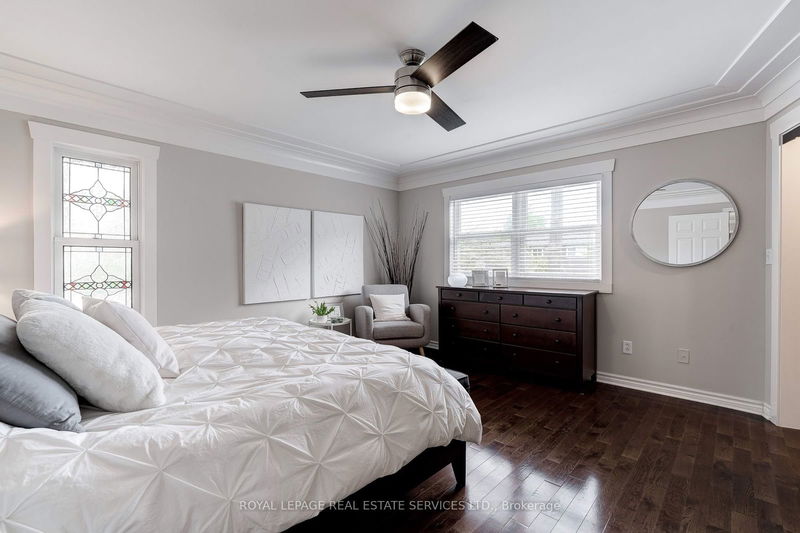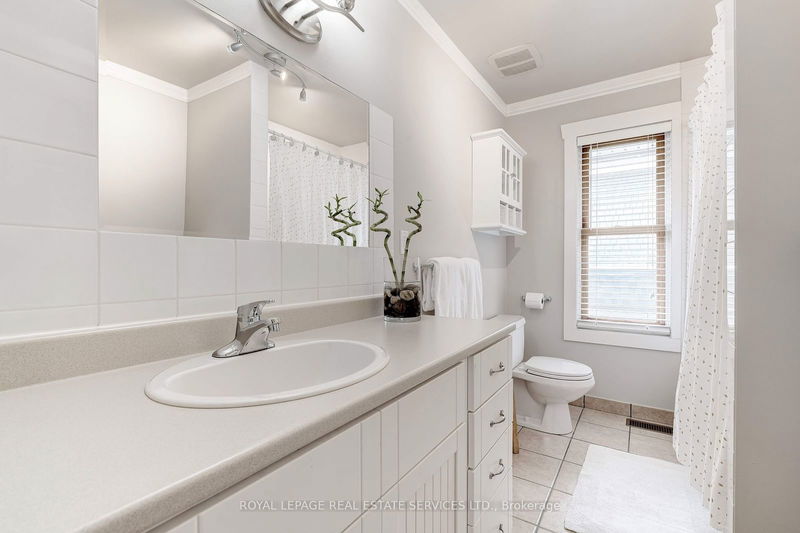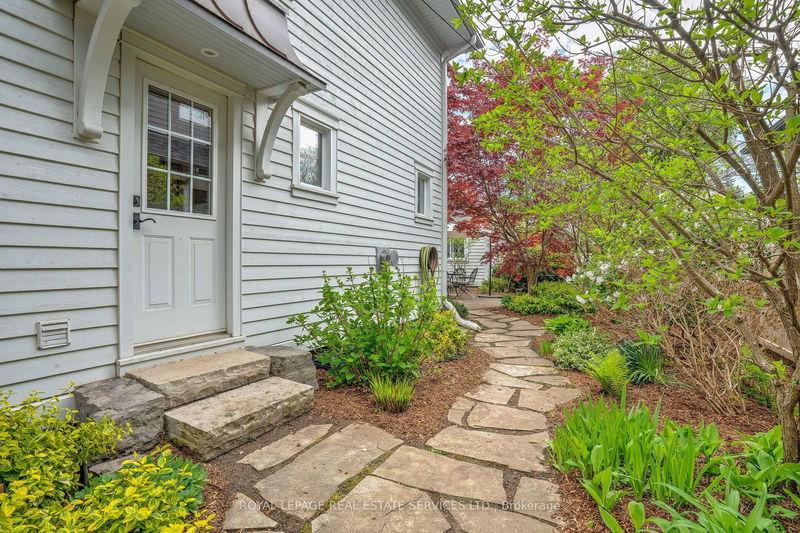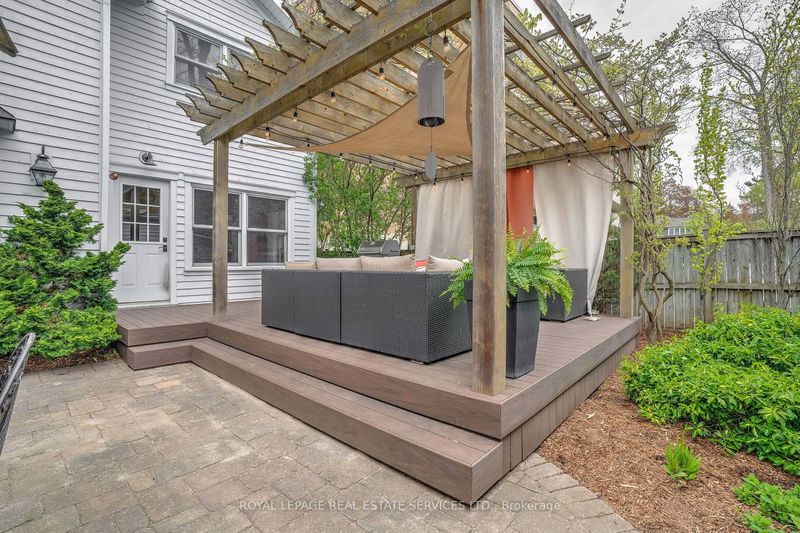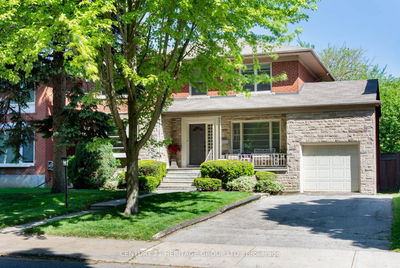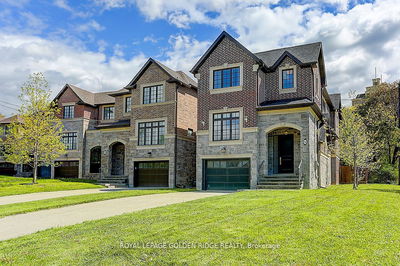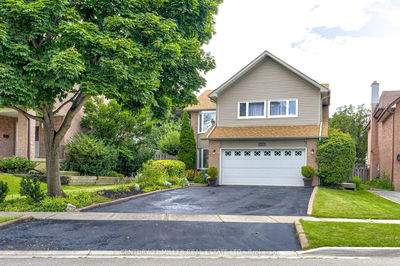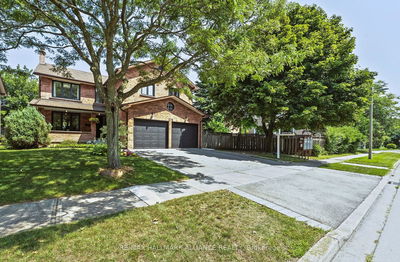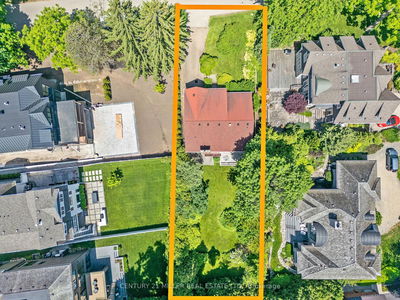This beautiful modern farmhouse is nestled on a quiet street in sought-after Old Oakville. Ideally located within walking distance of Oakville GO, Downtown Oakville shops and restaurants, top-rated schools and the Lake. Over 3200 sq ft of finished living space, with 4+1 bedrooms, 3.5 baths and a finished basement, making this an ideal family home. The main level offers a large foyer, formal living and dining room, kitchen and breakfast area and a cozy family room, with Craftsman-like details such as oiled hardwood floors, custom built-in shelving, crown moulding and stained glass windows that add loads of charm. The second level has a 4pc main bath and 4 bedrooms, including the primary suite with a huge walk-in closet and 4pc ensuite bath with double sinks and a spacious steam shower for soothing relaxation. The finished basement has the 5th bedroom, 4pc bath and large recreation and games area, making it a great space for play, movie watching or a teen hangout. The fully fenced back yard has a composite deck and custom pergola with gorgeous flowering wisteria. An interlock stone patio provides the perfect spot to dine Al Fresco in the summer months. Follow the flagstone path to the secluded hot tub. For the woodworker or green thumb, a large 30' x 15' workshop/shed with power, provides ample space for tools and storage. The lush landscaping in front and back includes gardens filled with gorgeous lilacs, yews, hydrangeas, Japanese maples and lily-of-the-valley - all easy to maintain with the irrigation system. Don't miss this opportunity to live in one of Oakville's most coveted neighbourhoods!
부동산 특징
- 등록 날짜: Tuesday, September 03, 2024
- 가상 투어: View Virtual Tour for 384 Pine Avenue
- 도시: Oakville
- 이웃/동네: Old Oakville
- 중요 교차로: Trafalgar/Cornwall/Allan/Pine
- 전체 주소: 384 Pine Avenue, Oakville, L6J 2K3, Ontario, Canada
- 거실: Hardwood Floor, Crown Moulding
- 주방: Tile Floor
- 가족실: Hardwood Floor, Gas Fireplace
- 리스팅 중개사: Royal Lepage Real Estate Services Ltd. - Disclaimer: The information contained in this listing has not been verified by Royal Lepage Real Estate Services Ltd. and should be verified by the buyer.
























