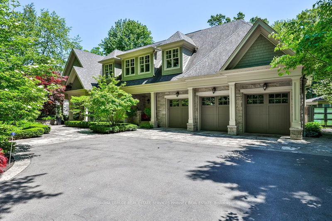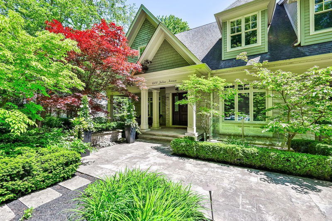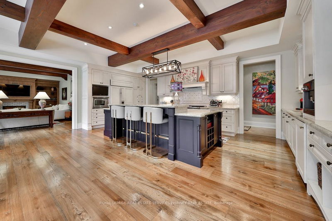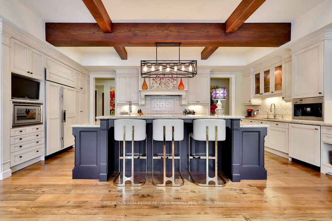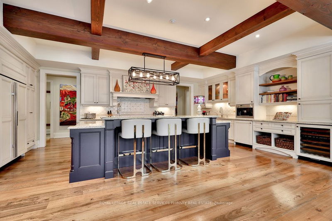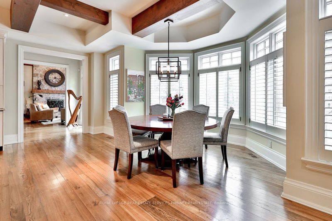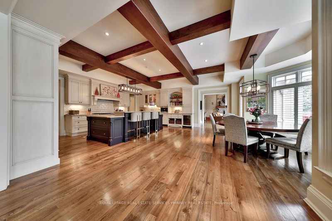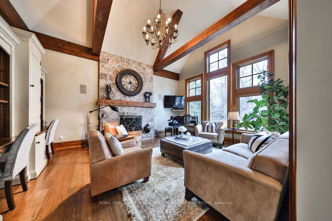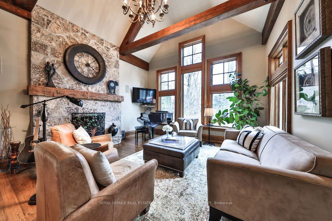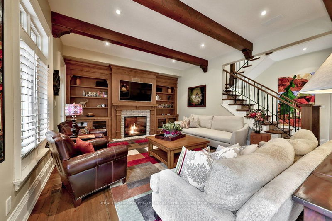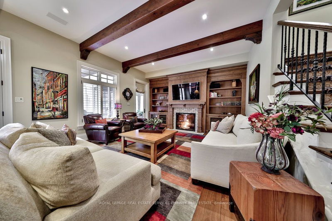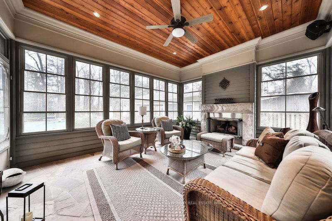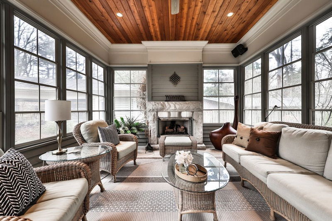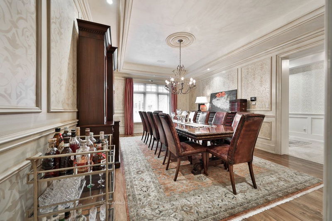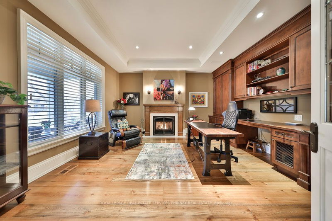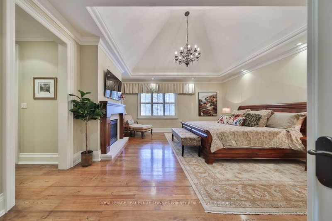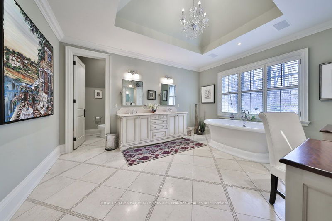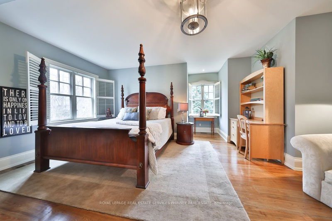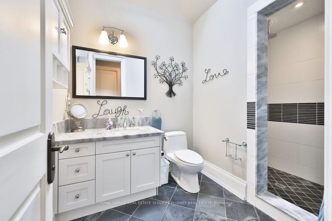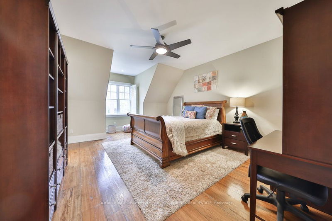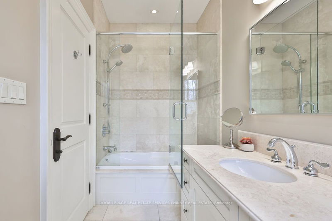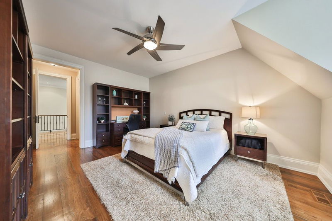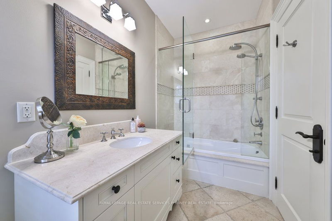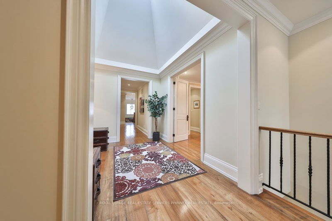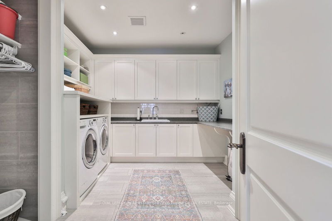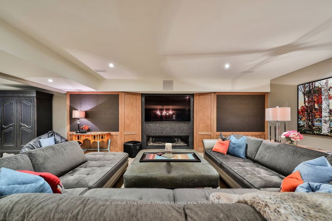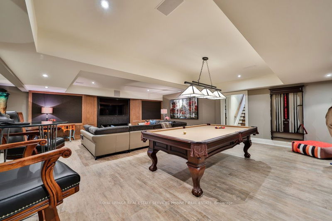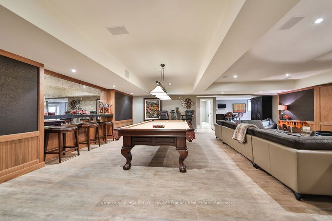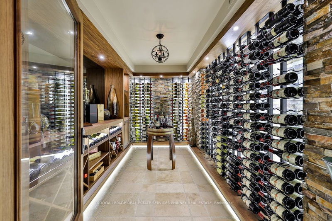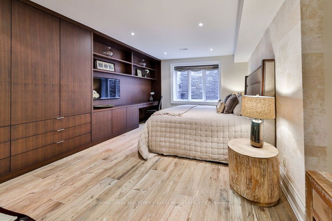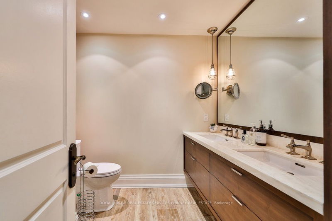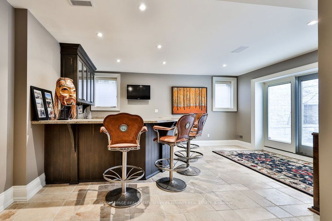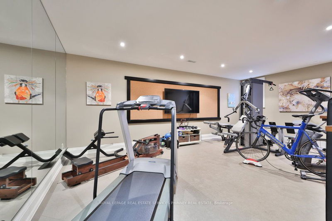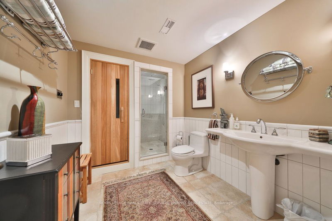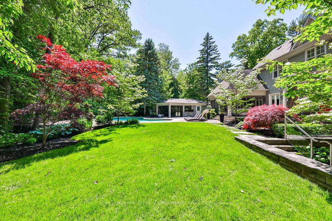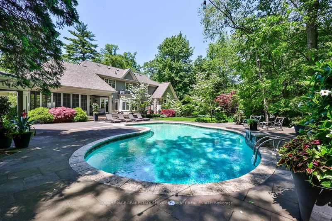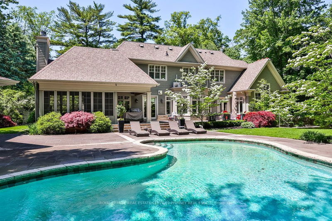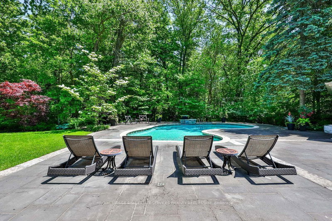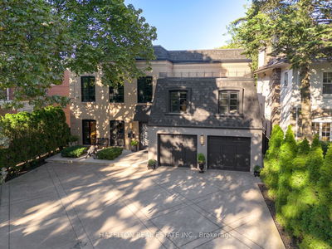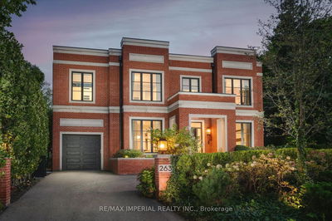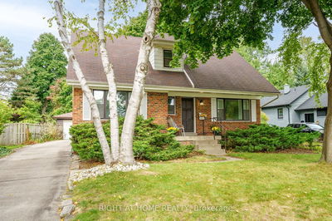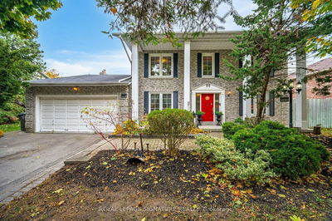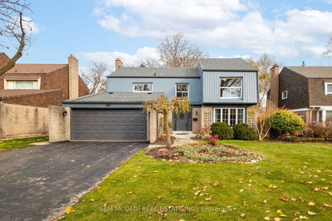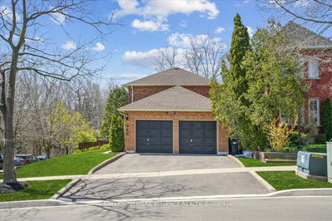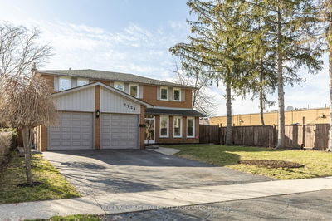Nestled within highly coveted Whiteoaks of Jalna community in LP, this exquisite custom home exudes opulence and elegance. Set on an expansive 125' x 270' lot, adorned with majestic, mature trees, private oasis offers serene backyard retreat reminiscent of beauty found in Muskoka. Indulge in lavishness of this residence, boasting four generously proportioned bedrooms, each accompanied w/ luxurious ensuite & W/I closet. Primary bedroom exudes cozy ambiance, gas fireplace, his and hers closets, grand spa-like ensuite, steam shower, freestanding tub, and double sinks. Vaulted, beamed ceilings grace the living room, while wide plank reclaimed elm hardwood floors exude timeless sophistication. Warmth emanates from the fireplaces found in the living room, family room, sunroom & office spaces. The gourmet kitchen is a culinary enthusiast's dream, equipped with a Subzero paneled refrigerator, Wolf gas burner stove, B/I Miele coffee machine, & beverage fridge.
부동산 특징
- 등록 날짜: Tuesday, September 03, 2024
- 도시: Mississauga
- 이웃/동네: Lorne Park
- 중요 교차로: WHITEOAKS / JALNA
- 거실: Vaulted Ceiling, Gas Fireplace, Hardwood Floor
- 주방: Beamed, Centre Island, W/O To Patio
- 가족실: Beamed, Gas Fireplace, W/O To Sunroom
- 리스팅 중개사: Royal Lepage Real Estate Services Phinney Real Estate - Disclaimer: The information contained in this listing has not been verified by Royal Lepage Real Estate Services Phinney Real Estate and should be verified by the buyer.

