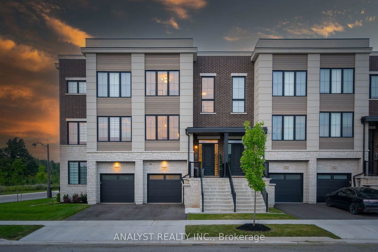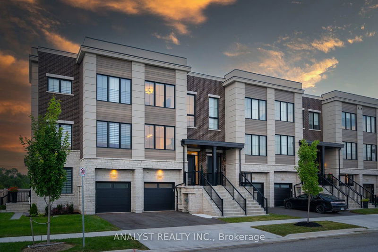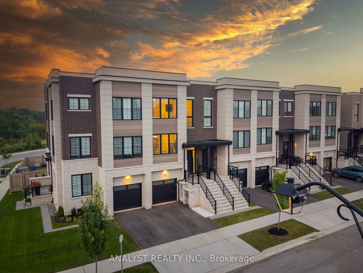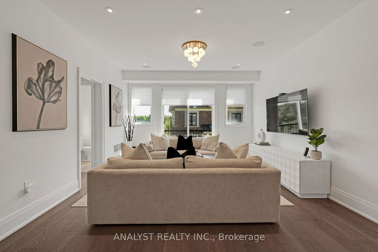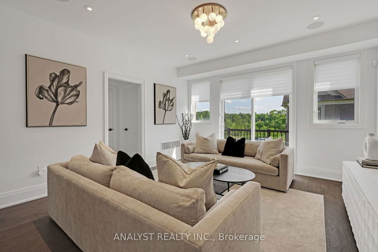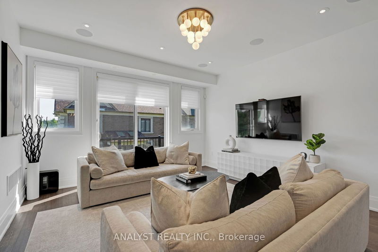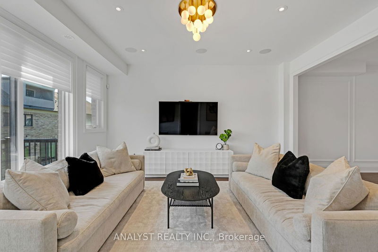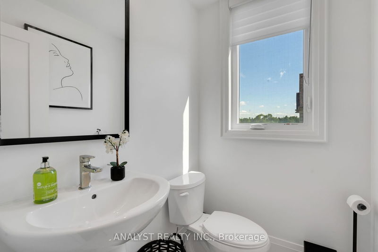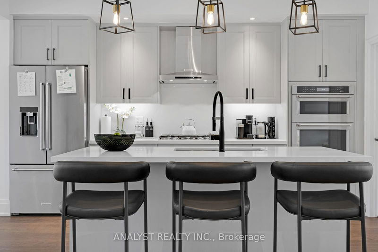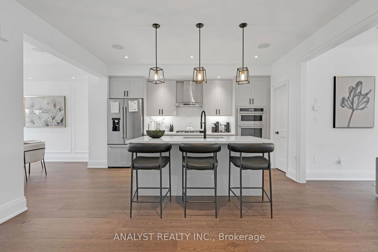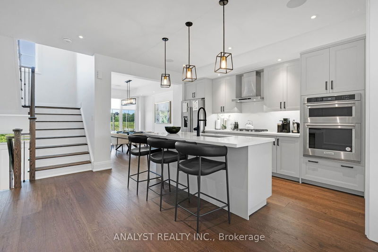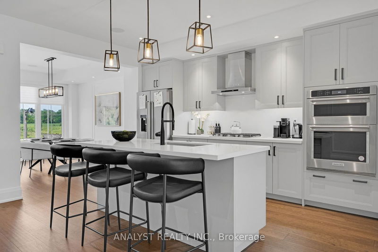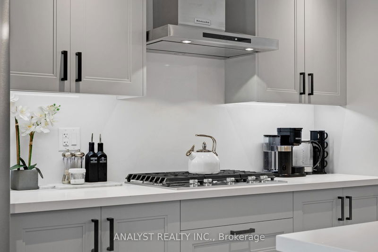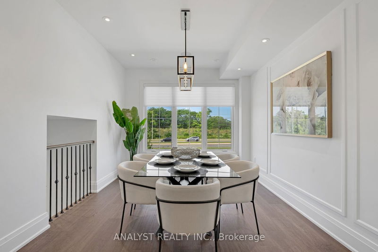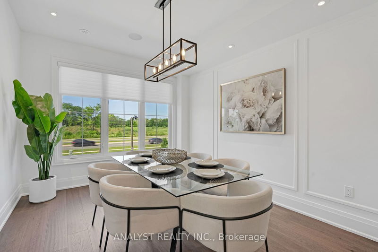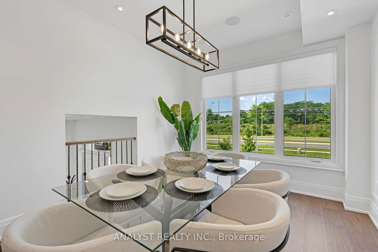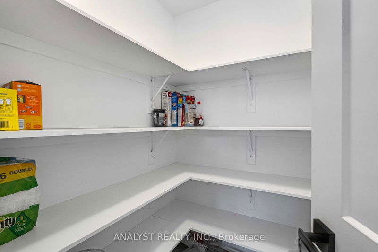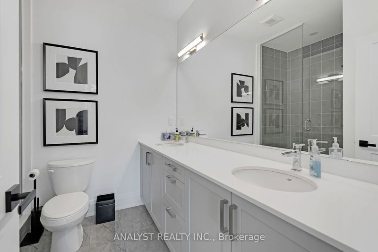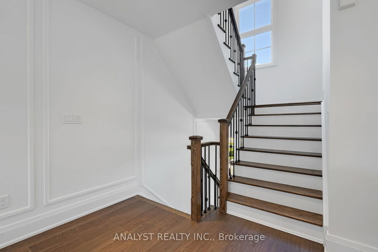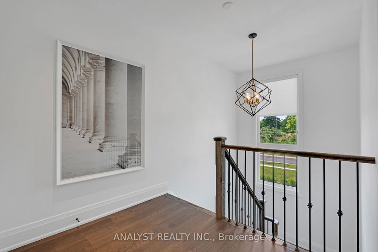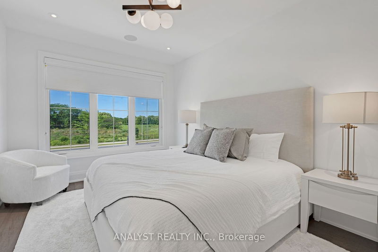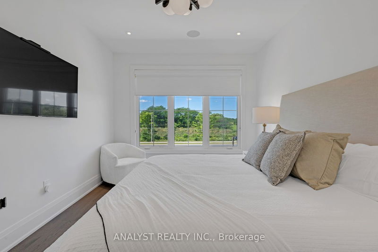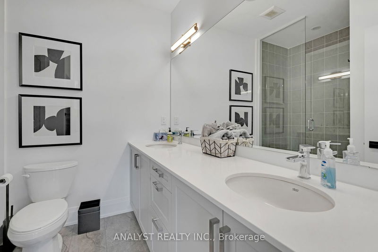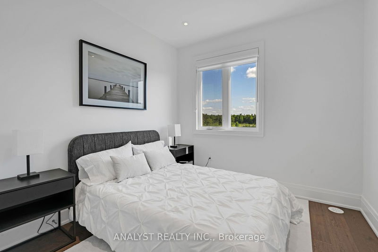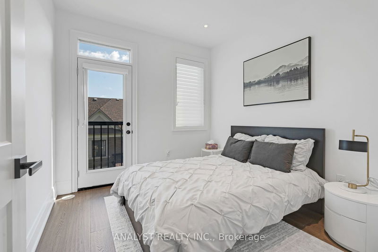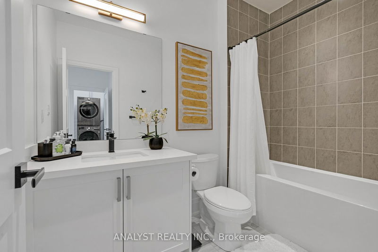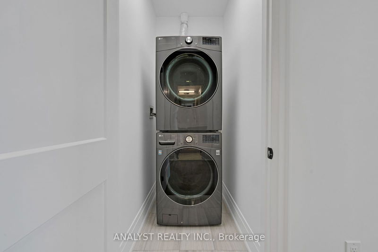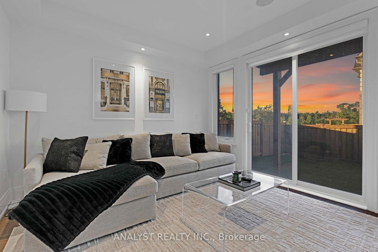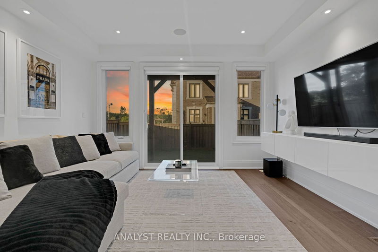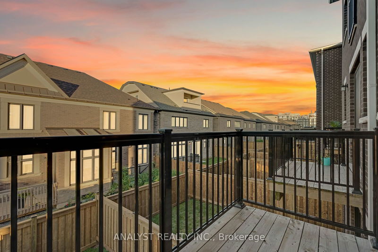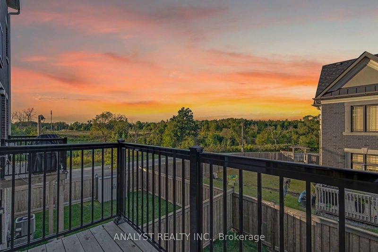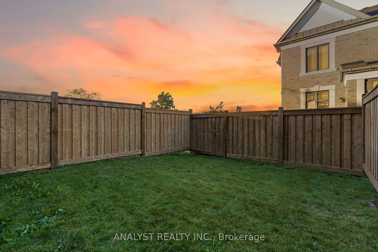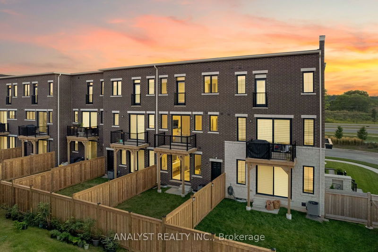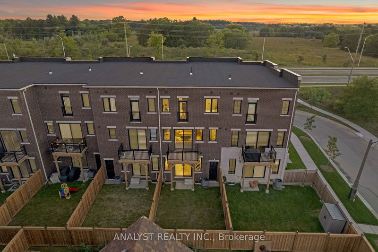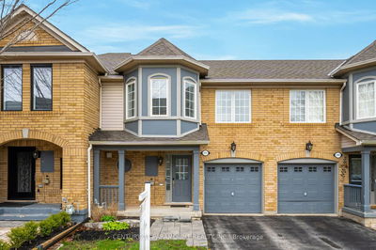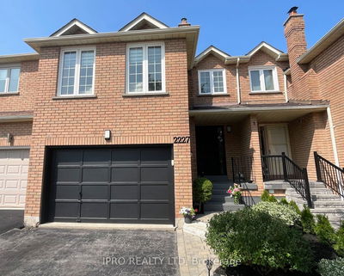Welcome to 1442 Yellow Rose Circle, a beautiful three-story home in the prestigious Glen Abbey Encore community. Built in 2022, this 2,330 square-foot residence offers modern luxury with timeless charm. The exterior features a fenced backyard accessible via a walkout from the large garage, designed to accommodate longer vehicles.The first floor includes a spacious family room that can be converted into a fourth bedroom, 7.5-inch engineered hardwood flooring, 9-foot ceilings, pot lights, ceiling speakers, a powder room, and a smart lock for garage access. A walkout to the backyard adds convenience and enhances the homes flow.The second floor is perfect for entertaining, with a living room, dining room, and breakfast area that seamlessly blend together. The kitchen features high-end stainless steel KitchenAid appliances, a gas cooktop, wall-in oven/microwave, quartz countertops, and a matching backsplash. Additional highlights include a massive island, wainscoting panels, pot lights, smooth ceilings, ceiling speakers, and contemporary baseboards. This level also has Lutron smart lighting with dimmers, silhouette motor blinds, matte black door handles, and a deck overlooking the backyard.On the third floor, the master bedroom suite offers an ensuite bathroom with quartz countertops, a glass shower, a double sink, and a walk-in closet. Additional features include ceiling speakers, a laundry area, a full three-piece bathroom, and pot lights throughout.Smart home technology includes two smart thermostats, Nest security cameras at the front and back, a Nest doorbell camera, smart locks, an advanced security alarm system, a LiftMaster garage door opener, an HRV system, and a 200-amp electrical service. Oversized windows bring in natural light, highlighting the elegant Paris kitchen cabinetry.
부동산 특징
- 등록 날짜: Tuesday, September 03, 2024
- 가상 투어: View Virtual Tour for 1442 Yellow Rose Circle
- 도시: Oakville
- 이웃/동네: Glen Abbey
- 전체 주소: 1442 Yellow Rose Circle, Oakville, L6M 5L2, Ontario, Canada
- 가족실: Hardwood Floor, W/O To Yard, Closet
- 주방: Hardwood Floor, Quartz Counter, Stainless Steel Appl
- 리스팅 중개사: Analyst Realty Inc. - Disclaimer: The information contained in this listing has not been verified by Analyst Realty Inc. and should be verified by the buyer.

