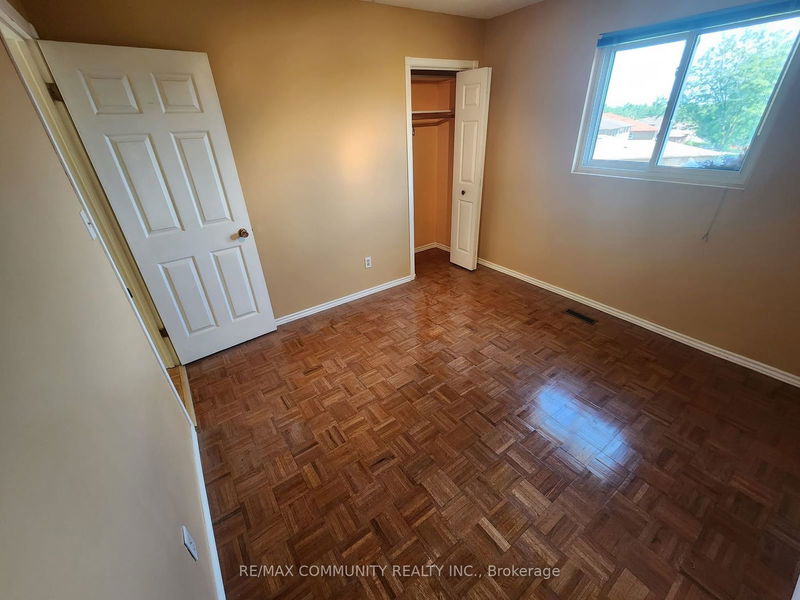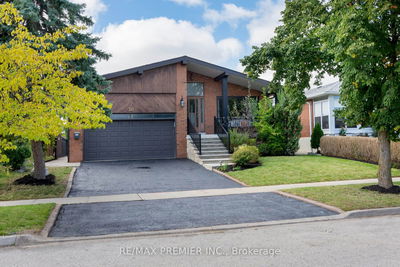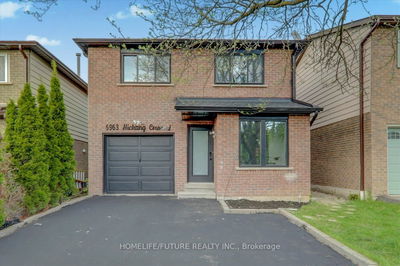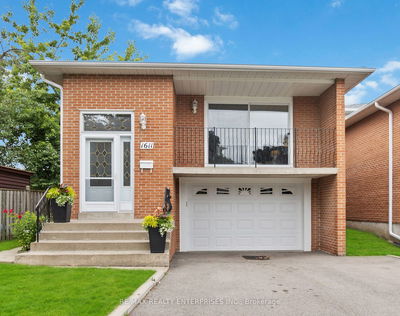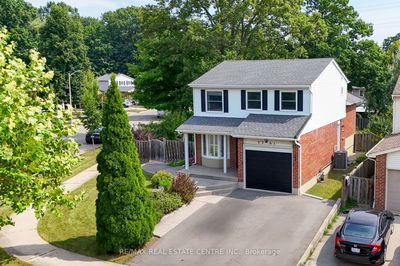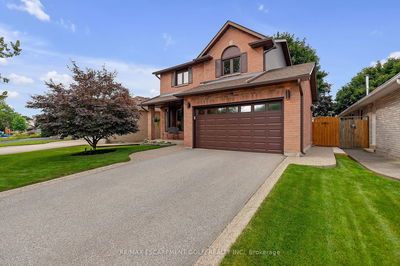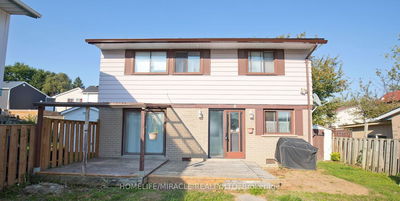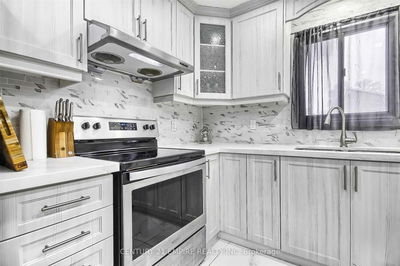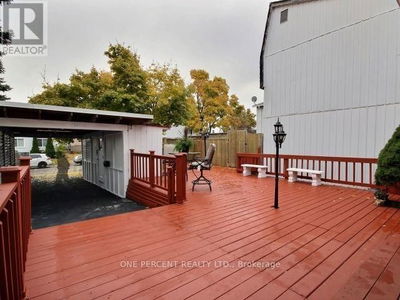Attention Investors & Contractors. Rarely Offered 5 Level Backsplit with Full Height Ceilings on all Levels, Offers 1994 above Grade Square Footage, with additional living space below grade allowing for a Legal Secondary or Income Producing Unit. Permit issued for Secondary Unit (2022)Buyer would need to Reactivate. Solidly Constructed Home with 3 Bedrooms on 2nd Floor, 1 Bedroom on Main, and Options to Add Additional Bedrooms in Basement. House Presently has 3 Full Bathrooms, with the Option to add a Shower within the 2 Pc in Primary Bedroom. Main Floor Features a Cathedral Ceiling with 2 Skylights & Updated Kitchen with Stainless Steel Appliances. Side Entrance, Laundry and Walk Out to Rear Patio on the Main. Basement Features a Secondary Kitchen, 4 Piece Bathroom, &Above Ground Windows. Home has Upgraded Insulation, Insulated Garage, Poured Concrete Walkway, Patio, Garage Floor, and Shed Base(2002). Driveway width has been extended to allow 6 Car Parking.
부동산 특징
- 등록 날짜: Wednesday, September 04, 2024
- 도시: Brampton
- 이웃/동네: Central Park
- 중요 교차로: Dixie Rd & North Park Dr
- 전체 주소: 15 Maitland Street, Brampton, L6S 3B3, Ontario, Canada
- 주방: Breakfast Area, Stainless Steel Appl, Skylight
- 거실: Combined W/Dining, Hardwood Floor, Window
- 가족실: Walk-Out, Fireplace, Parquet Floor
- 주방: Combined W/Living, 4 Pc Bath, Window
- 리스팅 중개사: Re/Max Community Realty Inc. - Disclaimer: The information contained in this listing has not been verified by Re/Max Community Realty Inc. and should be verified by the buyer.






















