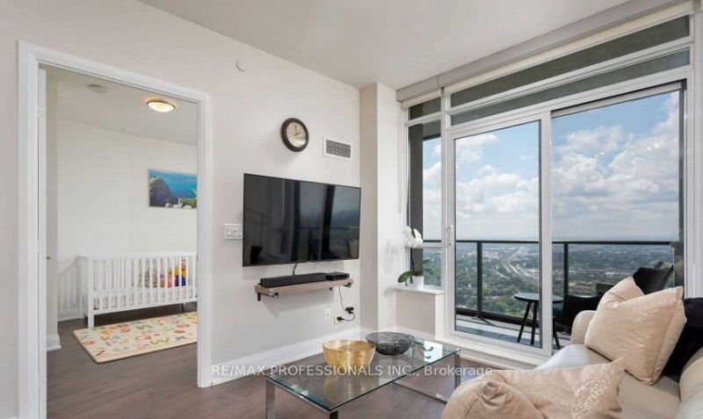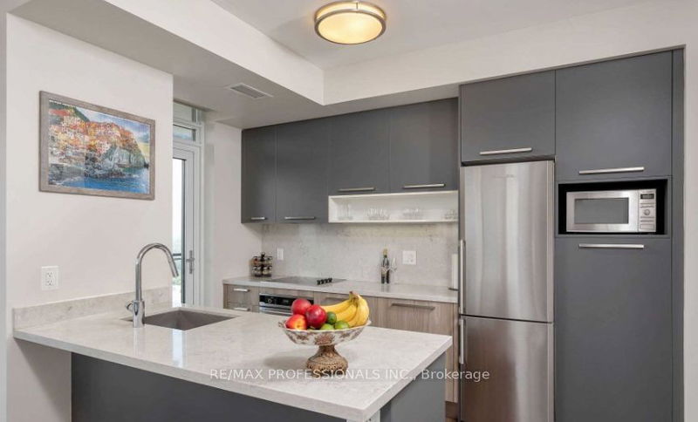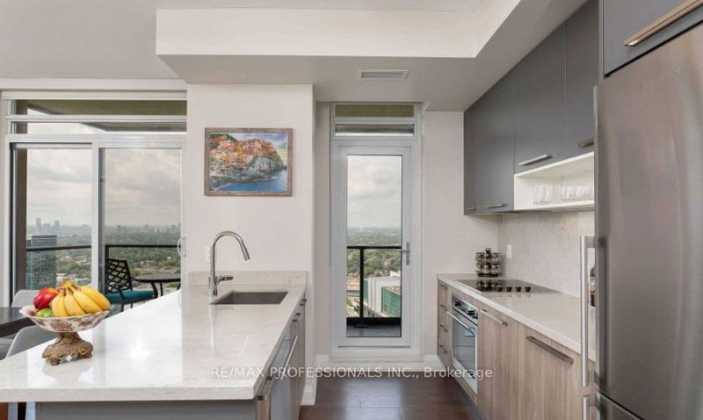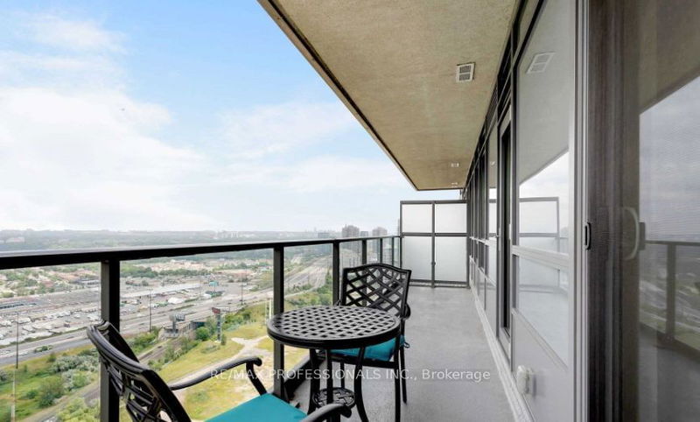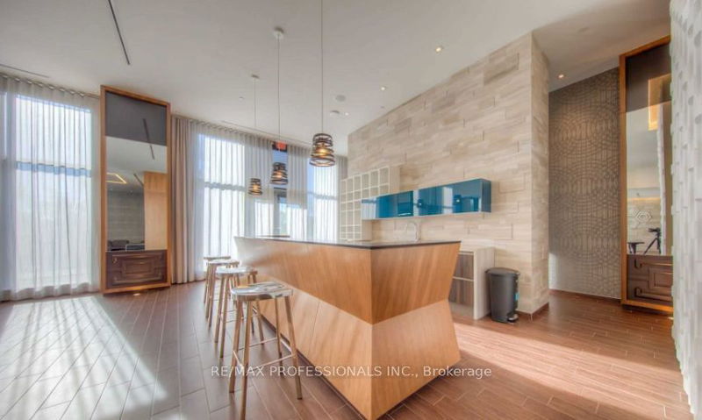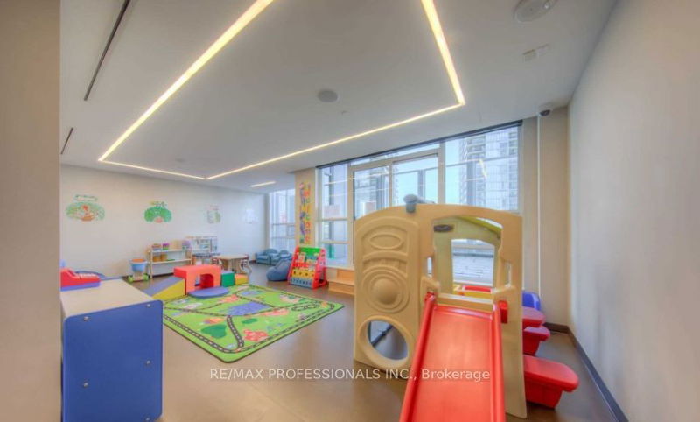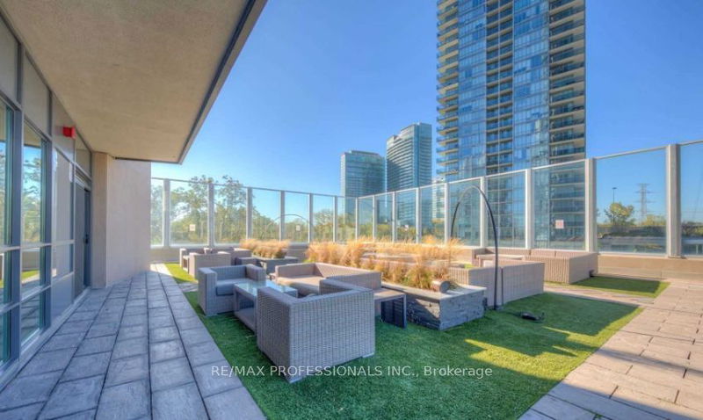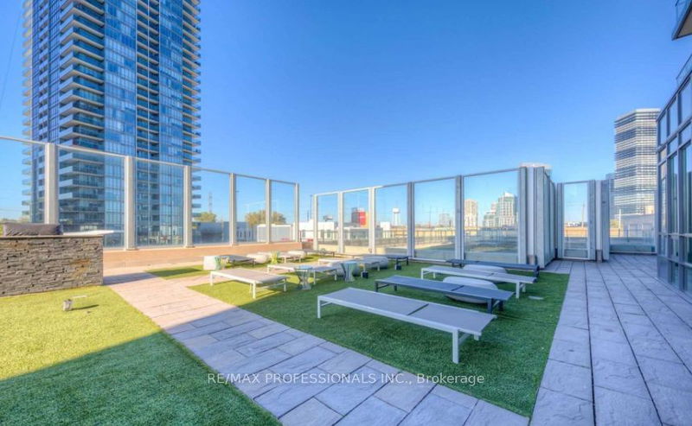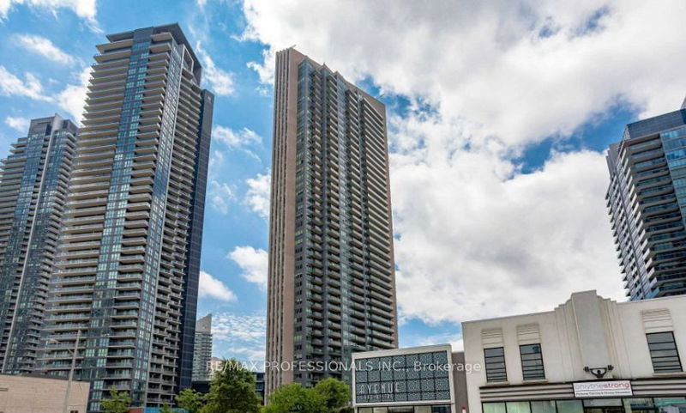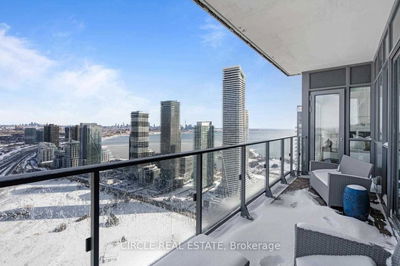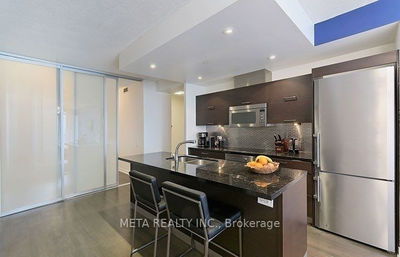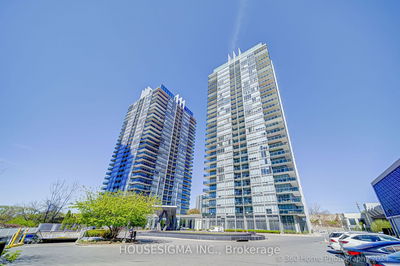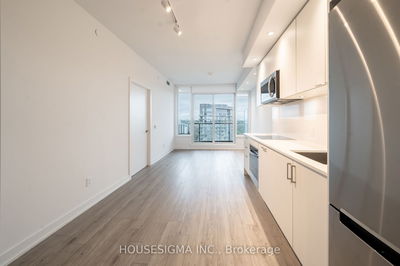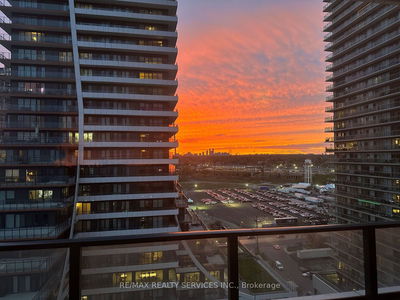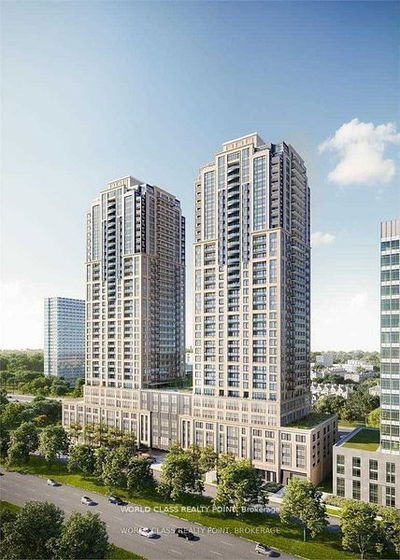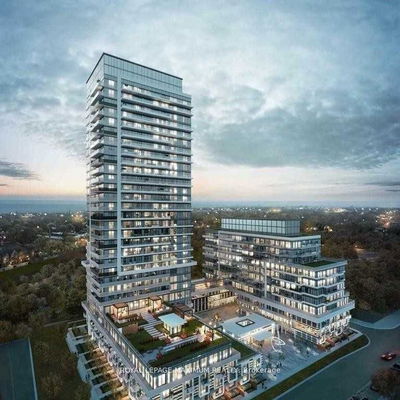Unobstructed Views Of The City, Lake View, And The Best Sunsets In Town, This Corner Unit Is A Must See!! This Split 2 Bedroom Layout Unit Has 865 Sq Ft Of Indoor Living Area And Approximately 200 Sq Ft Of Balconies Which Allows You To Get Creative On Your Design So You Can Accommodate All Your Lifestyle And Work Needs. Upgrades Include: 9 Ft Ceiling Height, Very Bright Unit, 2 Balconies, An Open Concept Kitchen/Living Area, Laminate Floors Throughout, Soft Closing Mechanisms For Cabinets, Undermount Sink, Quartz Countertops And Backsplash, Smooth Ceilings And So Much More! Prime Location To All Your Necessities, Walking Distance To Waterfront, Steps To Grocery Stores, Restaurants, Drug Stores, Parks And Quick Access To HWY. The Building Is Featured With Great Amenities: Guest Suite, Party Room, Children Play Room, Terrace On 2nd Floor With Bbq Area.
부동산 특징
- 등록 날짜: Wednesday, September 04, 2024
- 도시: Toronto
- 이웃/동네: Mimico
- 중요 교차로: Lake Shore/ Park Lawn
- 전체 주소: 3605-36 Park Lawn Road, Toronto, M8V 0E5, Ontario, Canada
- 거실: Open Concept, W/O To Balcony, Window Flr to Ceil
- 주방: Breakfast Bar, Quartz Counter, W/O To Balcony
- 리스팅 중개사: Re/Max Professionals Inc. - Disclaimer: The information contained in this listing has not been verified by Re/Max Professionals Inc. and should be verified by the buyer.



