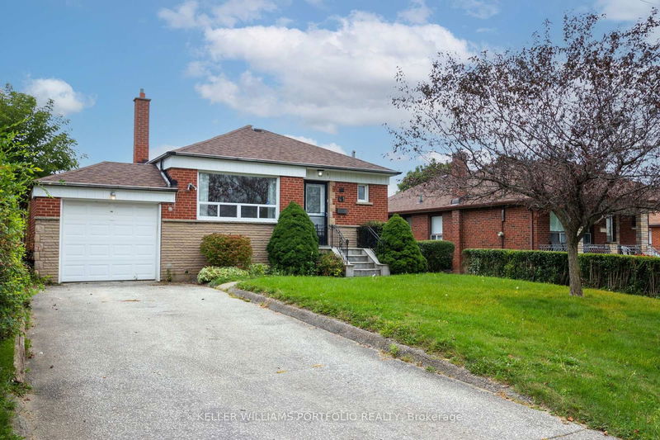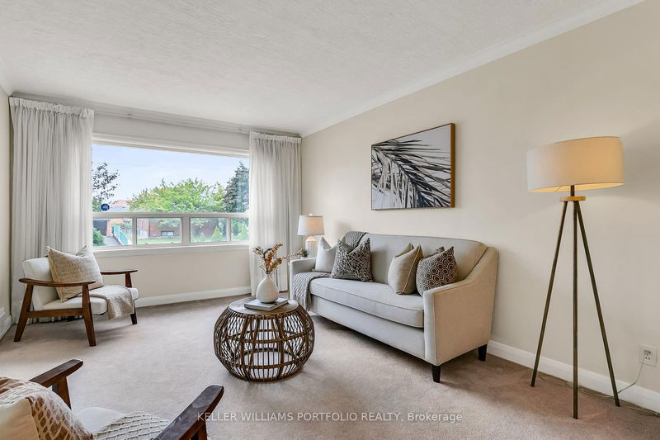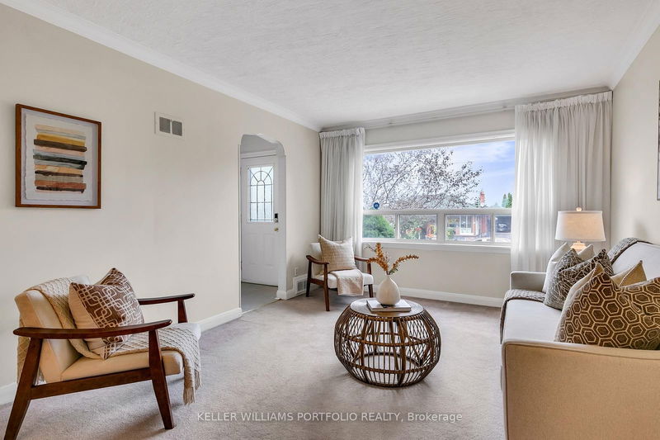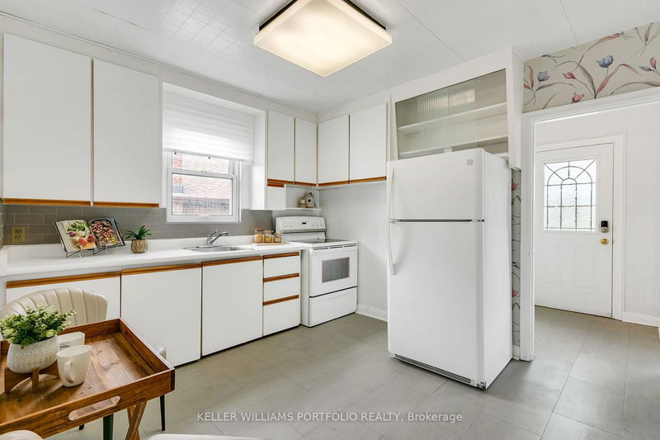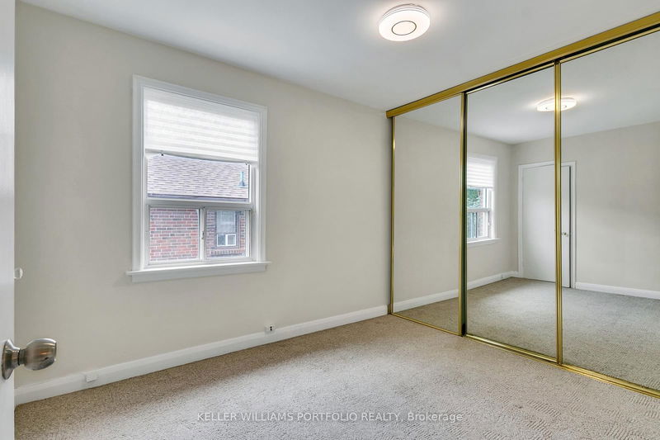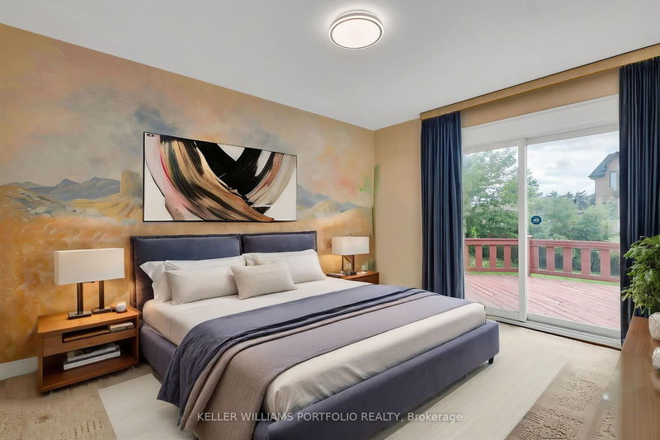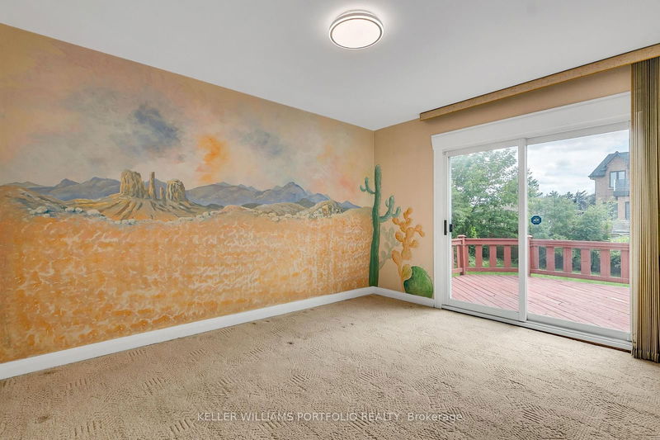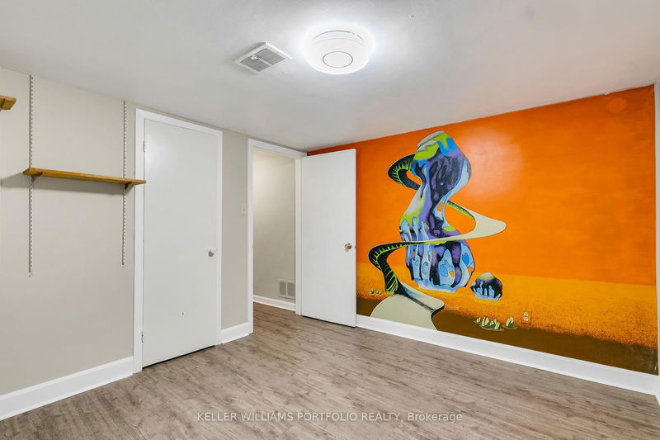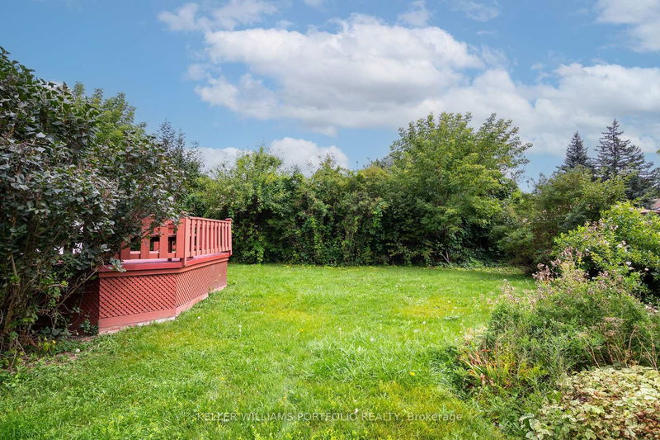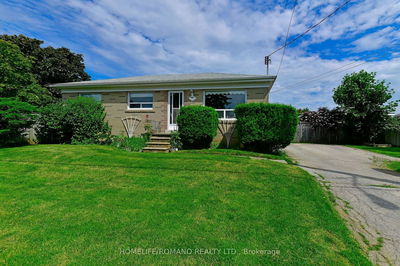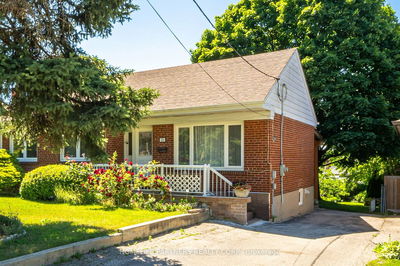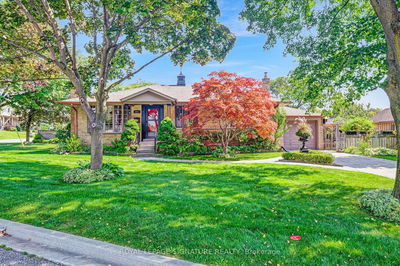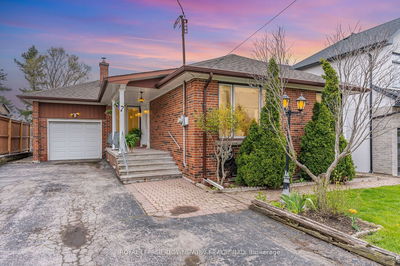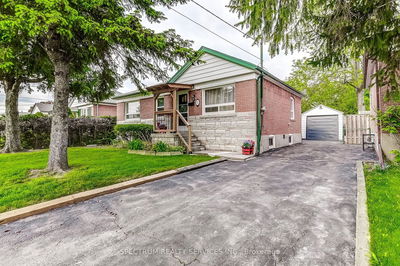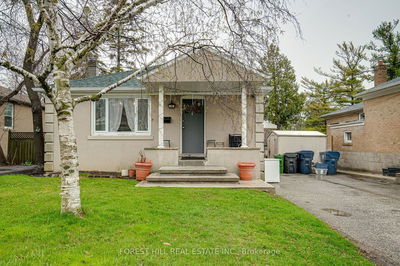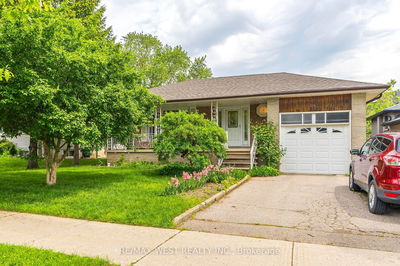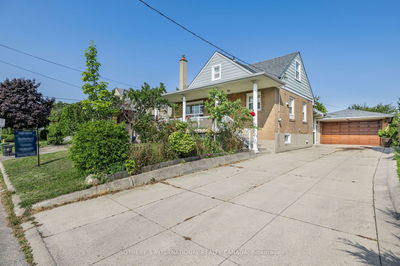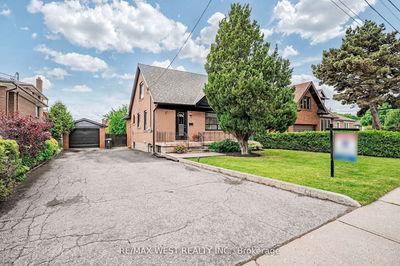This solid bungalow sits on a sunny south-facing lot and offers the perfect opportunity to live in as is, update in the future, or build your custom dream home. Loved by the same family for over 5 decades, it is ready for its new chapter. The living and dining rooms are filled with natural light and have broadloom over original hardwood floors. The primary bedroom walks out to a huge deck, while the other bedrooms have spacious closets. Brightly finished basement has oodles of space with a rec room, a huge kitchen, two bedrooms, and a full bath, along with a separate entrance, offering unlimited possibilities. Convenient and quiet location yet having easy access to highways, Yorkdale Mall, Downsview Park, Humber River Hospital, York University, supermarkets, and restaurants, as well as a short drive to Oakdale Golf and Country Club. Come and make this home your own!
부동산 특징
- 등록 날짜: Wednesday, September 04, 2024
- 가상 투어: View Virtual Tour for 41 Tavistock Road
- 도시: Toronto
- 이웃/동네: Downsview-Roding-CFB
- 중요 교차로: Keele and Wilson
- 전체 주소: 41 Tavistock Road, Toronto, M3M 2N5, Ontario, Canada
- 거실: Broadloom, Large Window
- 주방: Eat-In Kitchen
- 주방: Eat-In Kitchen, Above Grade Window
- 리스팅 중개사: Keller Williams Portfolio Realty - Disclaimer: The information contained in this listing has not been verified by Keller Williams Portfolio Realty and should be verified by the buyer.

