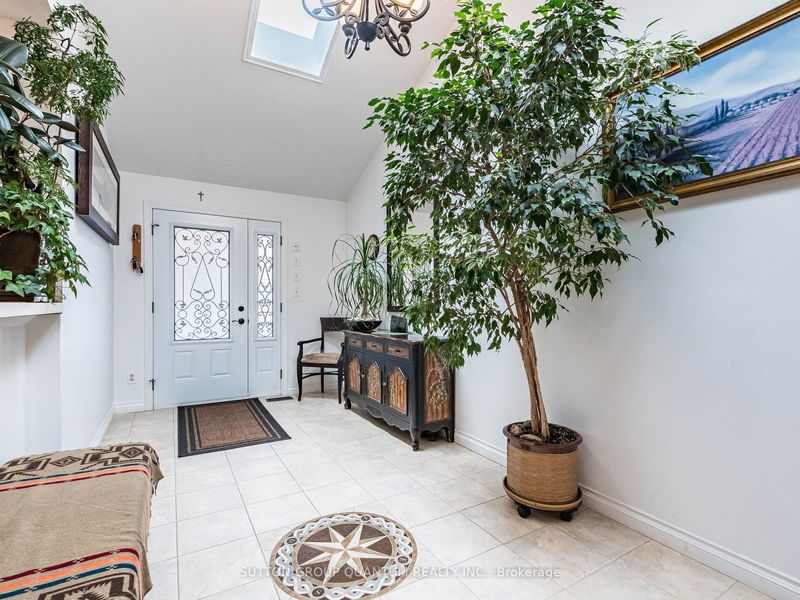Located in the sought after Lorne Park school district, this property has been meticulously maintained for 27 years by the same owners. The spacious, bright foyer with 2 skylights leads to the elegant living area with maple hardwood floors through out , fireplace , 2 walkouts and the custom kitchen with cherry wood cabinets, granite counters, pot lights & s/s appliances. 3 main floor bedrooms have hardwood floors & bay windows. Full basement offers 2 more bedrooms, recreation room with fireplace and 7 above grade windows. Two tiered deck leads to the back yard oasis with a hot tub enclosure, mature trees and manicured perennials. The house is finished with elegant stucco and is very well insulated. There is also an insulated attic in a single car garage, which can be used as a workshop. Extension of the concrete driveway allows an extra 3 parking spots or storage for a boat, trailer etc. Two garden storages under the decks. Walking distance to GO station, transportation, shopping. Minutes to QEW. Excellent, prestigious schools district.
부동산 특징
- 등록 날짜: Wednesday, September 04, 2024
- 가상 투어: View Virtual Tour for 1842 Christopher Road
- 도시: Mississauga
- 이웃/동네: Clarkson
- 중요 교차로: Clarkson Rd N/Truscott Dr
- 전체 주소: 1842 Christopher Road, Mississauga, L5J 2K8, Ontario, Canada
- 거실: Hardwood Floor, W/O To Deck, O/Looks Family
- 가족실: Hardwood Floor, Fireplace, Pot Lights
- 주방: Granite Counter, Pot Lights, W/O To Deck
- 리스팅 중개사: Sutton Group Quantum Realty Inc. - Disclaimer: The information contained in this listing has not been verified by Sutton Group Quantum Realty Inc. and should be verified by the buyer.
















































