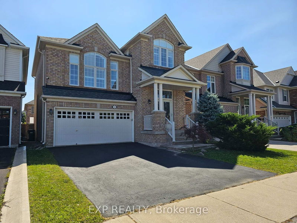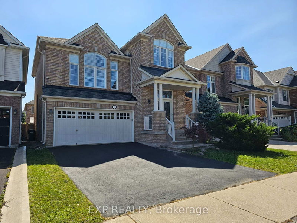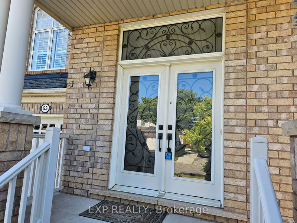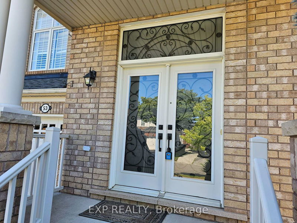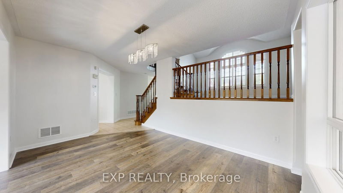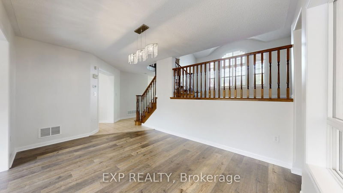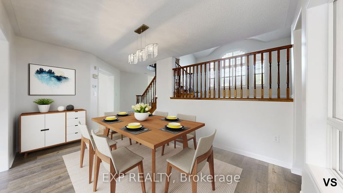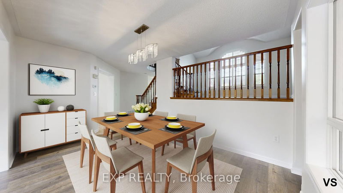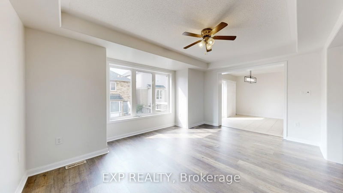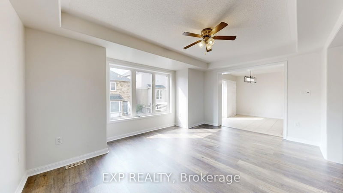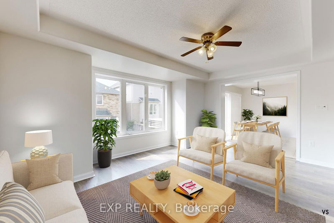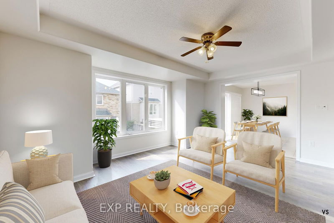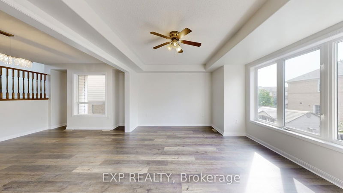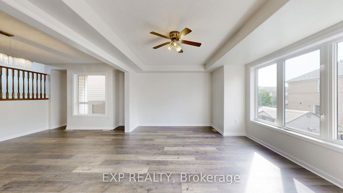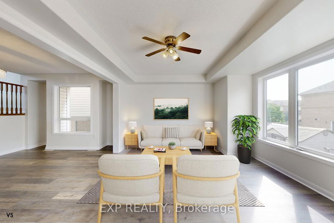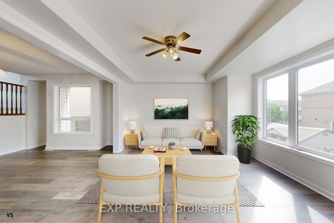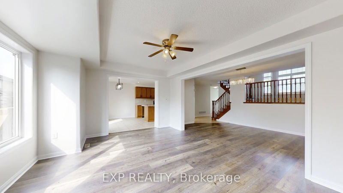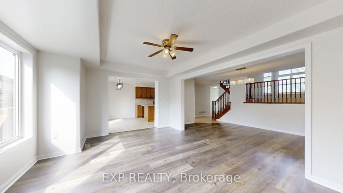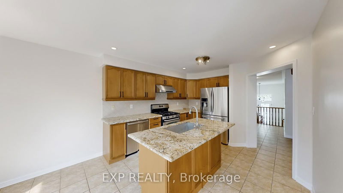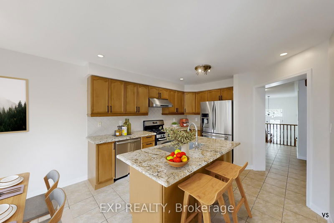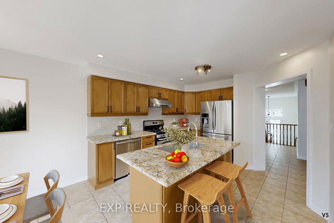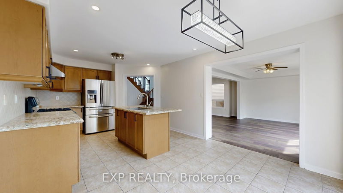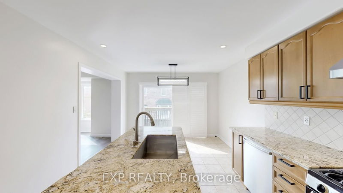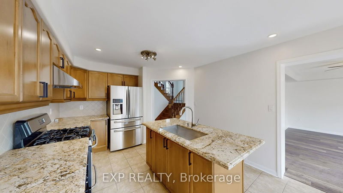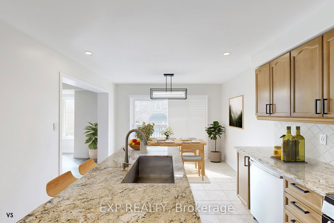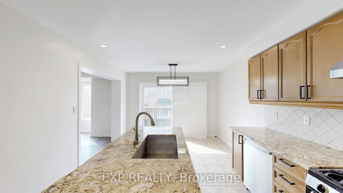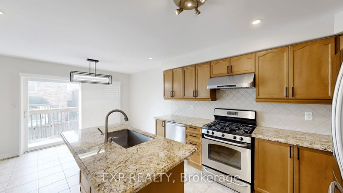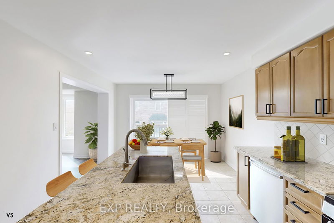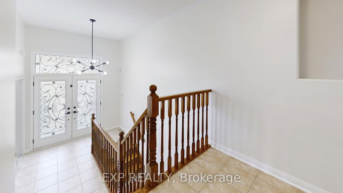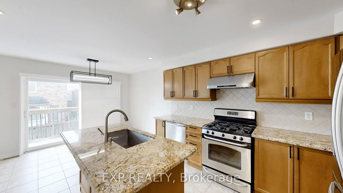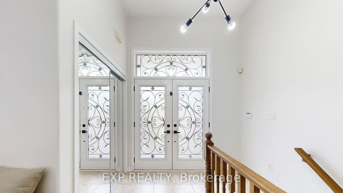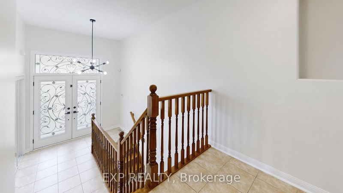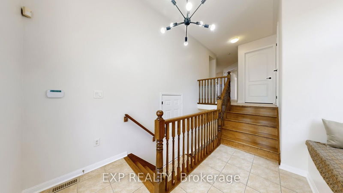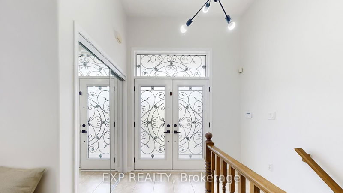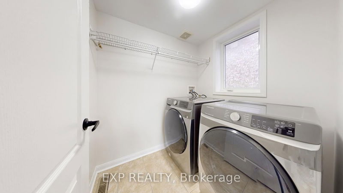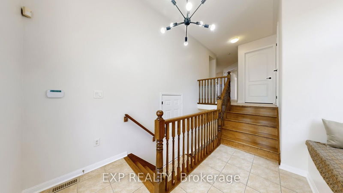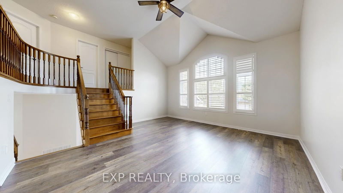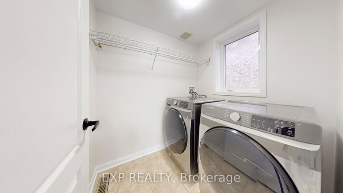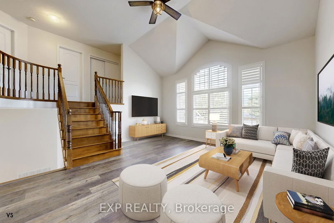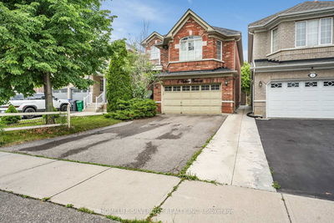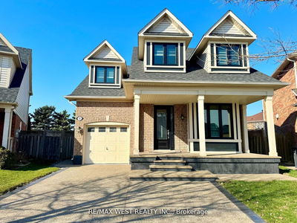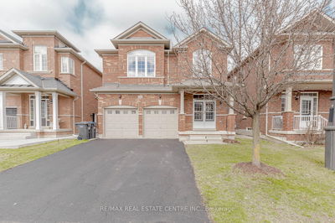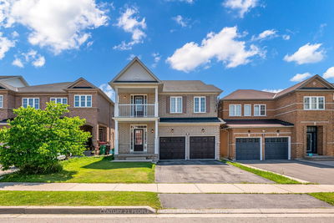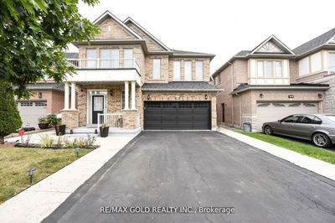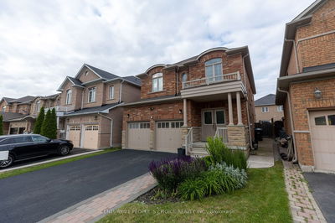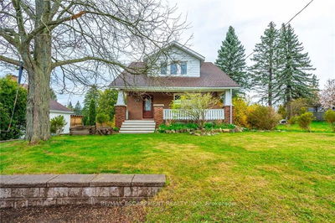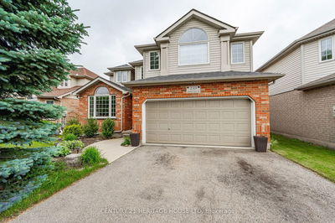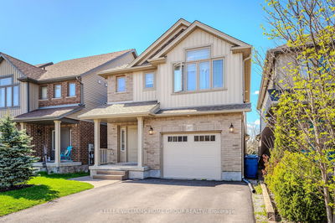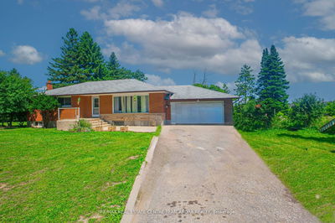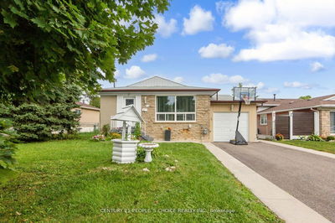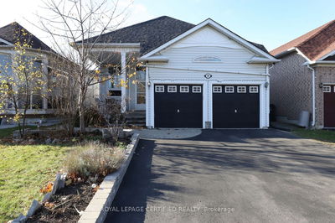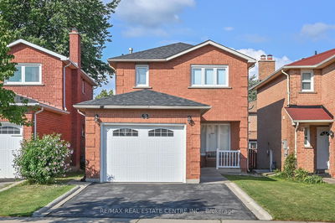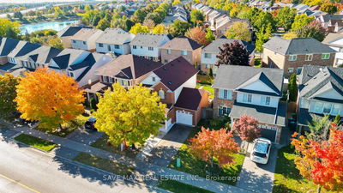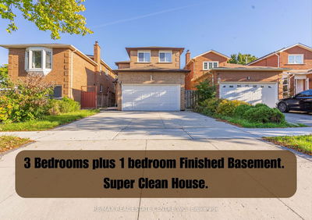Top Reasons to Own This Stunning Detached Home! BRAND NEW RENOVATIONS Aug'24: 1. Professionally Painted on All Levels, 2. Premium Plank SPC Flooring with 25 yr. Warranty, 3. New Modern Black Hardware, Single Lever Handles and Hinges, 4. Soft Close Cupboards in Kitchen, 5. Pot Lights in Kitchen, 6. Modern Light Fixtures in Foyer and Washrooms. Plus these Upgrades: 7. Premium Granite Countertops, 8. Maple Cupboards, 9. Modern Faucets, 10. Second Floor Den could Easily be Converted into a 4th Bedroom/Office, Adding Functionality, 11. Tall 13 foot Ceilings in Great/Family Room, 12. Adding a Separate Entrance to the Basement has the Potential to add a Second Kitchen and a shower, for a Potential Basement Apartment, which could generate over $1500/month rental income. 13. Alternatively, the Unicorn Soaring 11 foot Basement Ceiling Could be Transformed into an Awesome Art/Music Studio! 14. Huge Above Grade Windows in Basement for Extra Natural Daylight! 15. Newer: Roof (3 yrs), Furnace (4 yrs), Hot Water Tank ( 6 yrs), California Shutters ( 5 yrs), Auto Rinse Premium Kitchen Faucet, Valance Lighting, Shed ( 8 yrs). 16. Security System with 6 cameras to keep your Family Safer. 17. Professionally Cleaned to Welcome Your Family. 18. Ask us about that Unique Vertical Virtually Green Closet. This Home is Excellent Value :)
부동산 특징
- 등록 날짜: Wednesday, September 04, 2024
- 가상 투어: View Virtual Tour for 53 Ponymeadow Way
- 도시: Brampton
- 이웃/동네: Credit Valley
- 전체 주소: 53 Ponymeadow Way, Brampton, L6X 0M5, Ontario, Canada
- 주방: Granite Counter, Backsplash, Centre Island
- 거실: Plank Floor, Window, Window
- 리스팅 중개사: Exp Realty - Disclaimer: The information contained in this listing has not been verified by Exp Realty and should be verified by the buyer.

