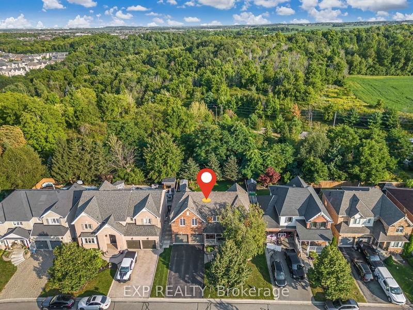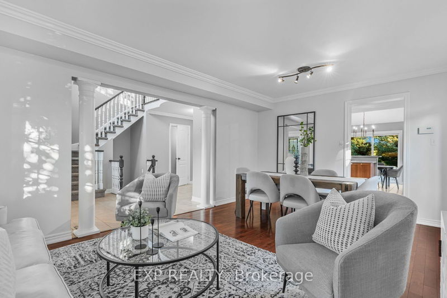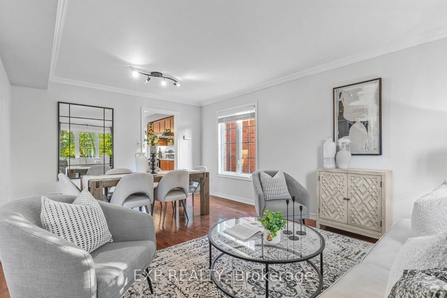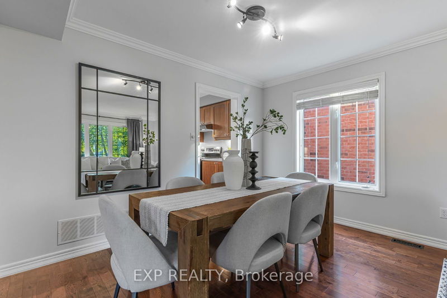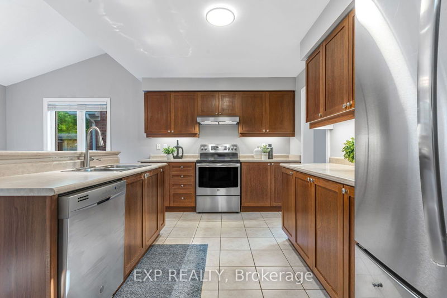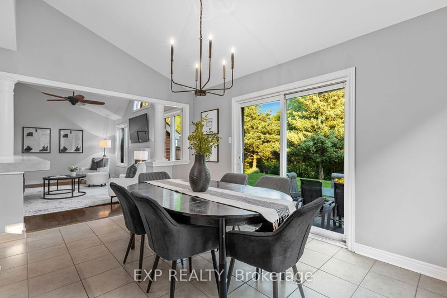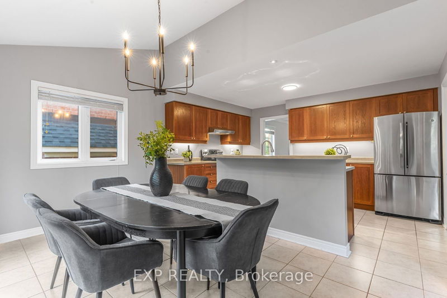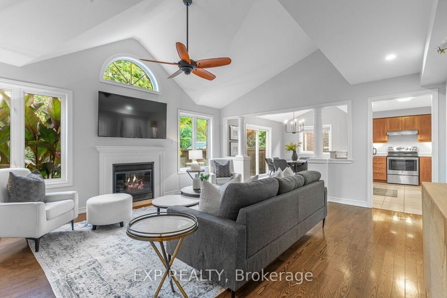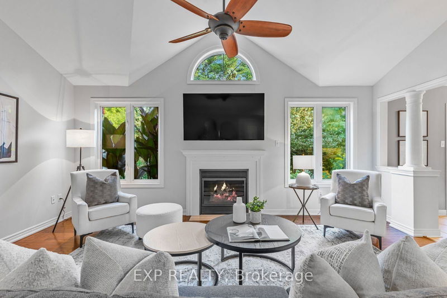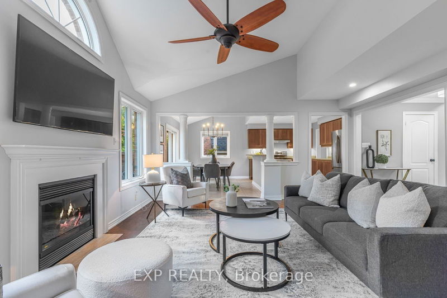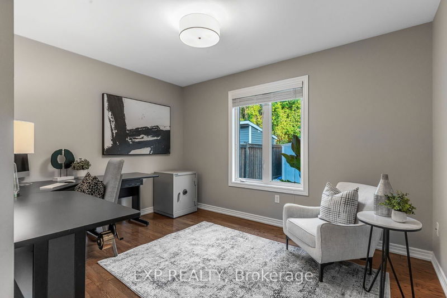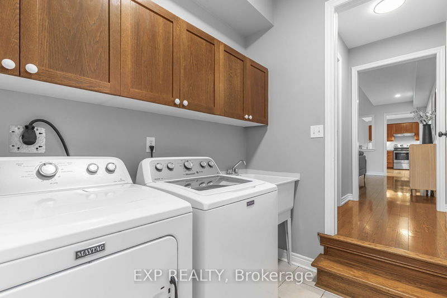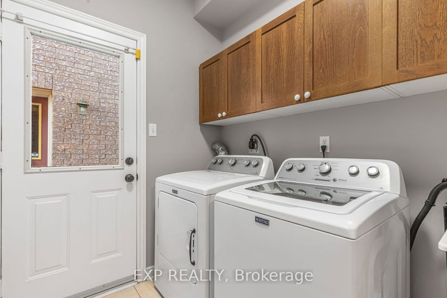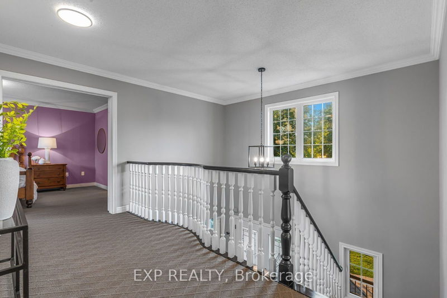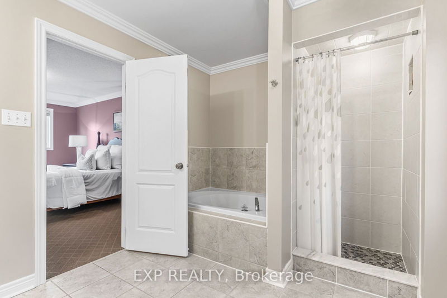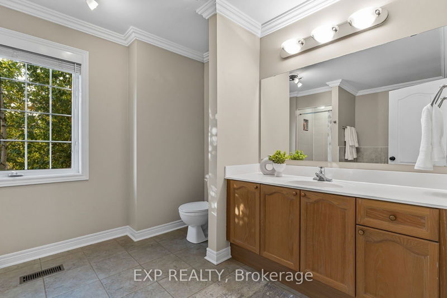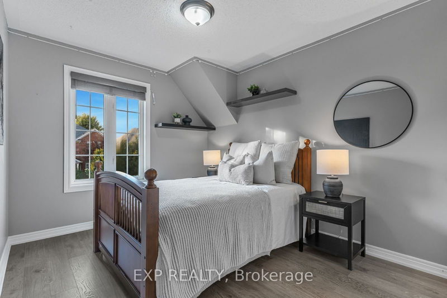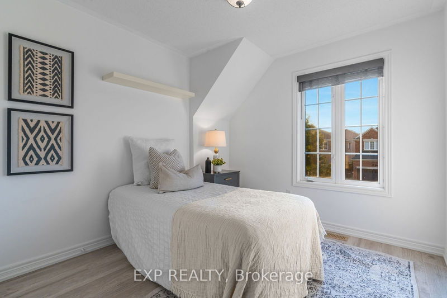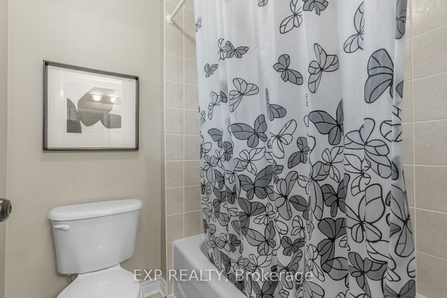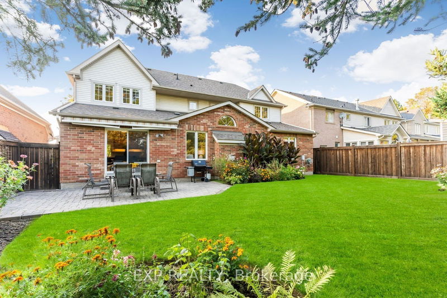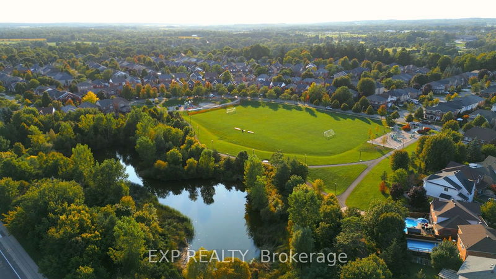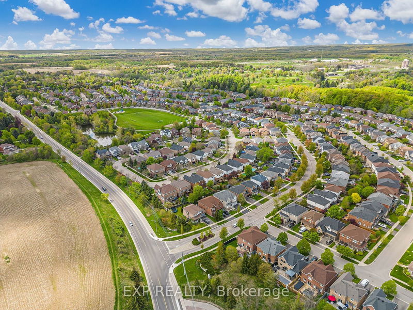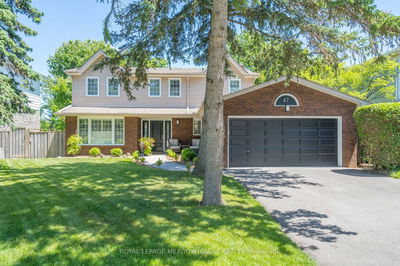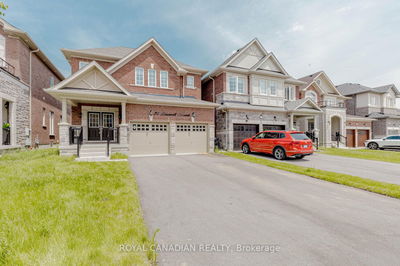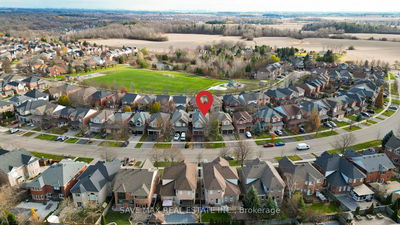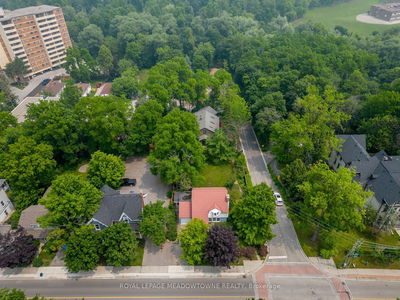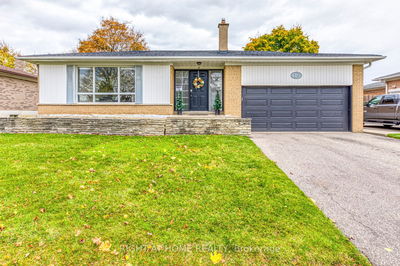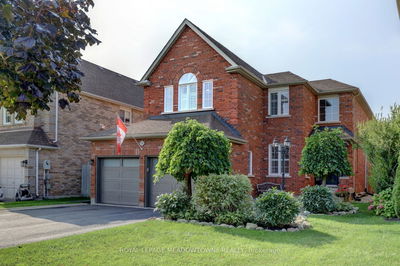**WATCH VIRTUAL TOUR** Welcome to your dream family home nestled in the coveted Stewart's Mill Community of Georgetown! This stunning property radiates warmth with its bright interior, offering 2,619 square feet of above-grade living space. The convenient layout features separate living and dining areas, a main floor office perfect for remote work or study, and plenty of space for entertaining guests and accommodating a growing family. The heart of the home is the breathtaking private views, showcasing your backyard oasis.Upstairs, you'll find four generously sized bedrooms and two full bathrooms, including a luxurious ensuite. The fabulous primary suite welcomes you through double doors and features scenic private views, a walk-in closet, and an ensuite bathroom adorned with dual sinks, a soaker tub, and a separate shower.Step outside to enjoy your private backyard retreat surrounded by lush greenery-your personal oasis awaits! This is a home you don't want to miss. Book your private viewing today!
부동산 특징
- 등록 날짜: Thursday, September 05, 2024
- 가상 투어: View Virtual Tour for 15 Grist Mill Drive
- 도시: Halton Hills
- 이웃/동네: Georgetown
- 중요 교차로: 15 Side Road/ Belmont Blvd
- 전체 주소: 15 Grist Mill Drive, Halton Hills, L7G 6C2, Ontario, Canada
- 거실: Main
- 주방: Main
- 가족실: Main
- 리스팅 중개사: Exp Realty - Disclaimer: The information contained in this listing has not been verified by Exp Realty and should be verified by the buyer.


