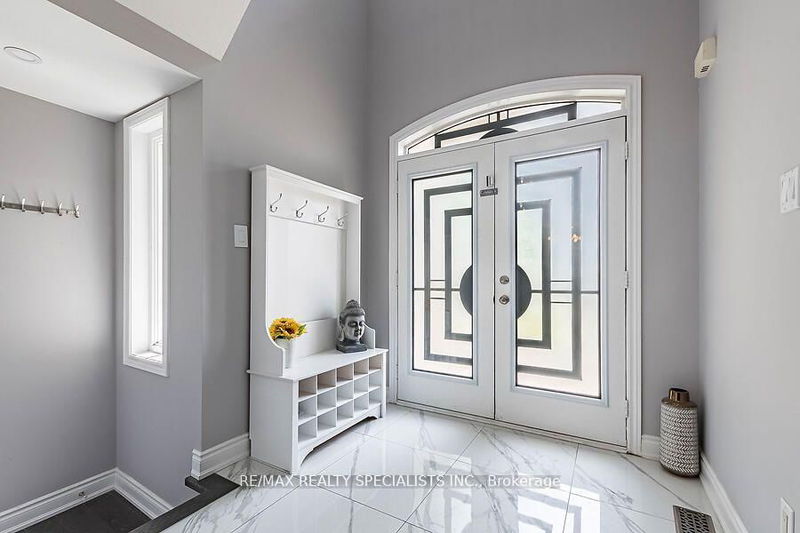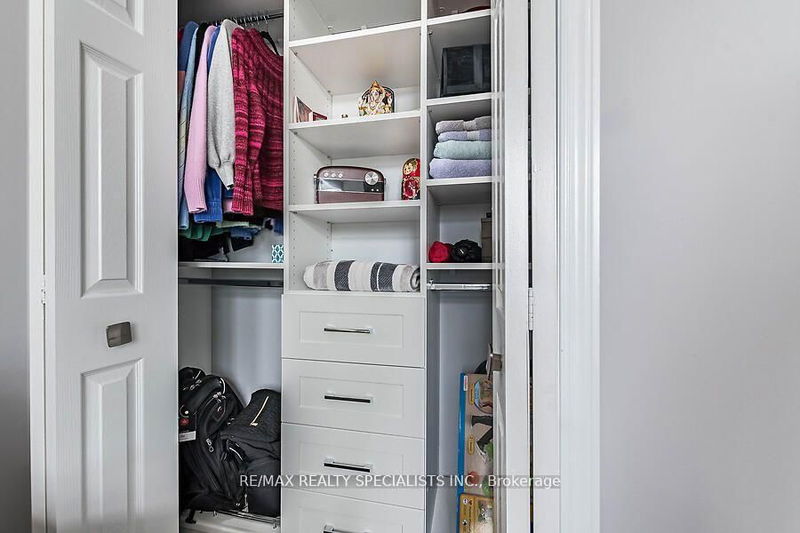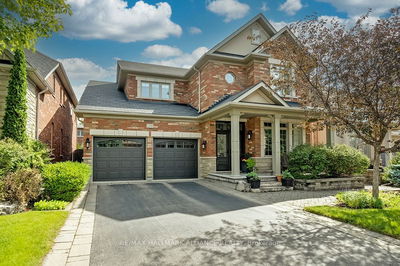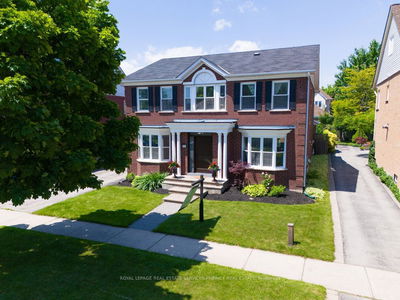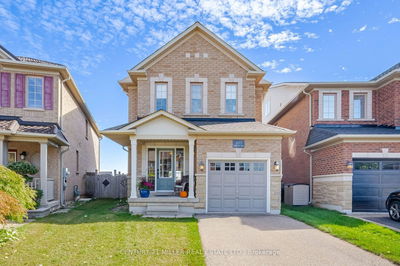Aprx 2687 Sq Ft As Per Mac Detached Home, Pride of Ownership,Fully upgraded Home from top to bottom,Double doorentry,9' ceiling MF,Hardwood Floor on Main & 2nd Floor Oak Staircase W/Wrought Iron Pickets,Separate Family Room with custom made electric Fireplace wall, upgraded Kitchen with Quartzcountertop,Centre Island, Backsplash, Gas Stove,& SS appliances,Den/office on MF with customcabinet.Master BR with upgraded custom made washroom,Walk-in Closet with custom made organizers AllBedrooms very good size with custom made closet organizers Automated google home .W/R with motionsensing lights ,Furnace upgraded in 2022 AC upgraded in 2022 ,2nd Flr laundry.backkyard withconcrete patio and gazebo.Very Hot location Close to hWY hospital,Park,School
부동산 특징
- 등록 날짜: Thursday, September 05, 2024
- 가상 투어: View Virtual Tour for 2369 GRAND OAK Trail
- 도시: Oakville
- 이웃/동네: West Oak Trails
- 중요 교차로: UPPER MIDDLE/GRAND OAK TR
- 전체 주소: 2369 GRAND OAK Trail, Oakville, L6M 4V5, Ontario, Canada
- 거실: Hardwood Floor, Combined W/Dining, Pot Lights
- 가족실: Hardwood Floor, Separate Shower, Fireplace
- 주방: Porcelain Floor, Quartz Counter
- 리스팅 중개사: Re/Max Realty Specialists Inc. - Disclaimer: The information contained in this listing has not been verified by Re/Max Realty Specialists Inc. and should be verified by the buyer.



