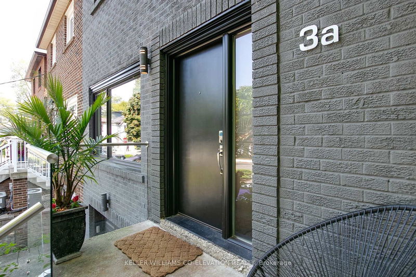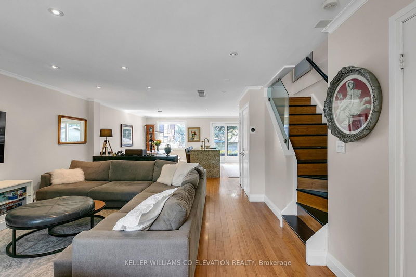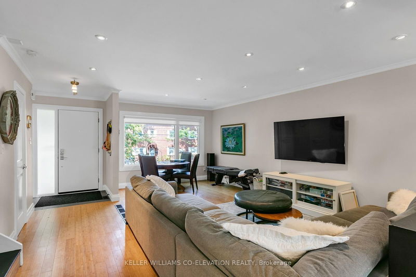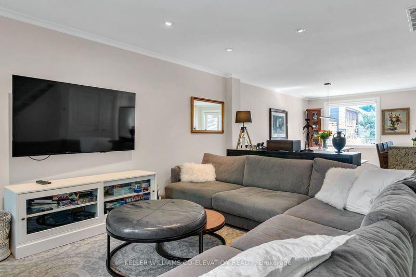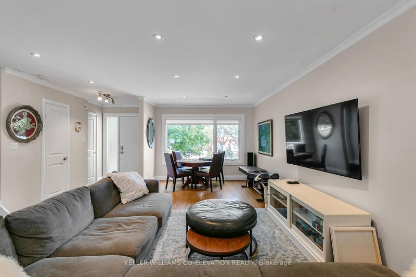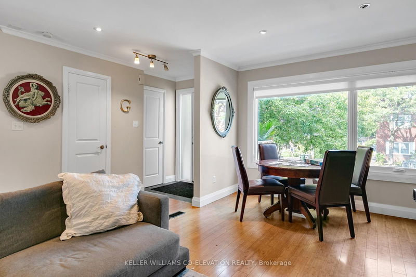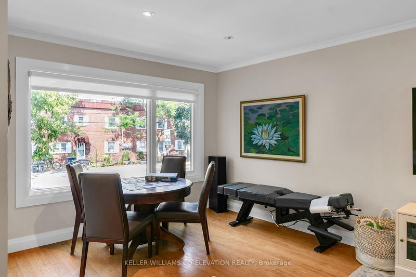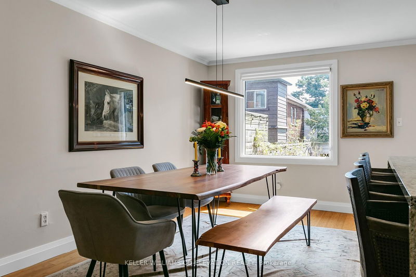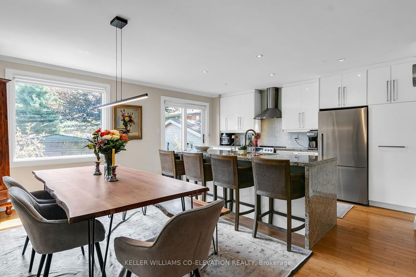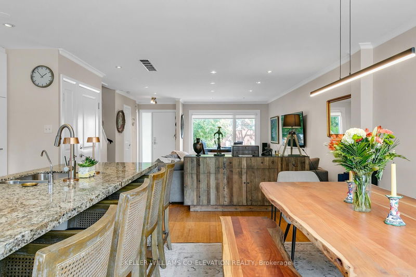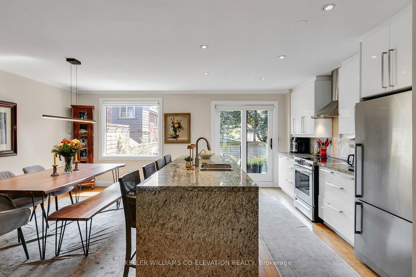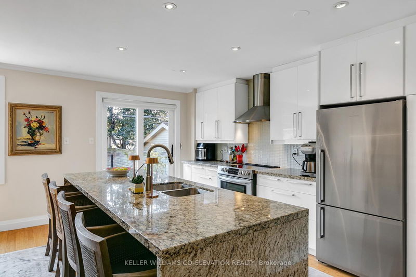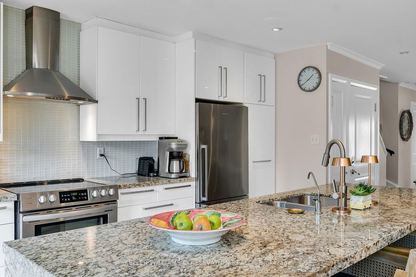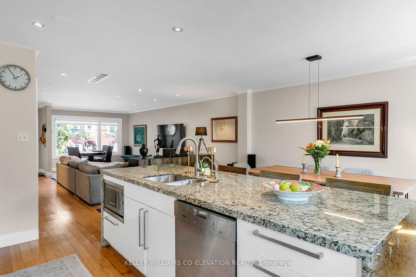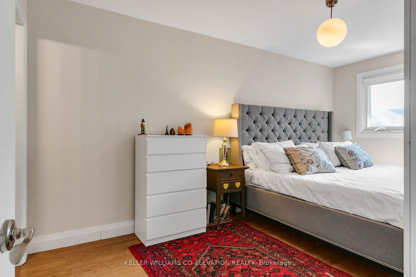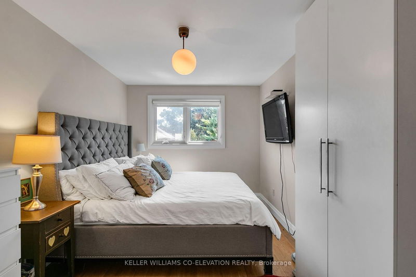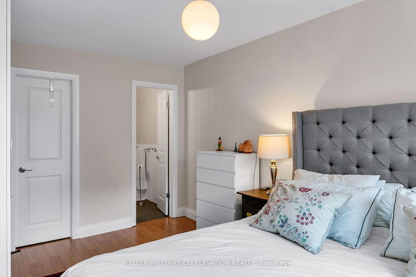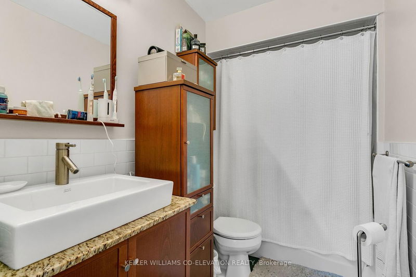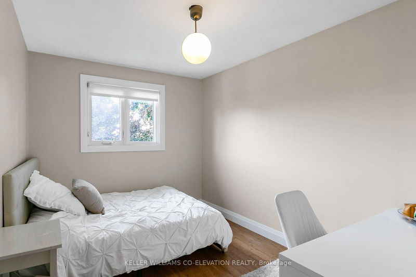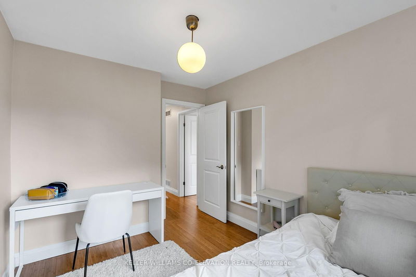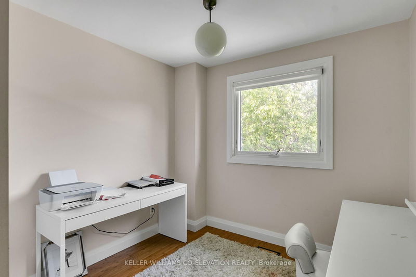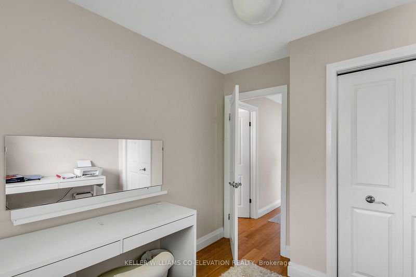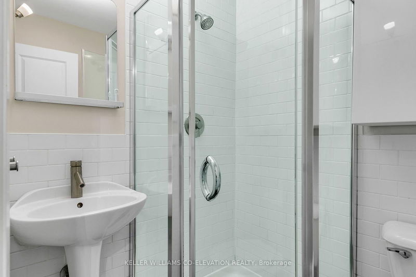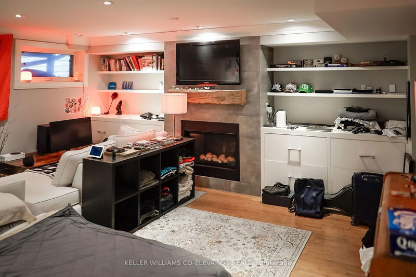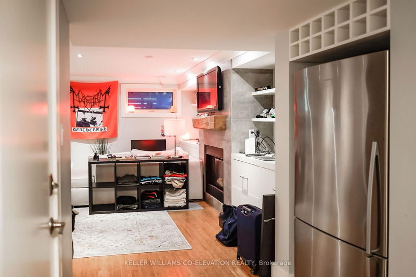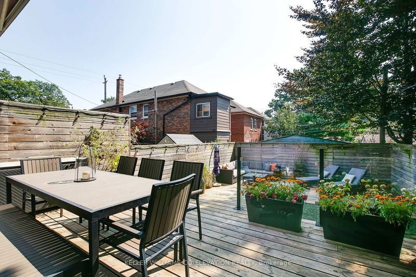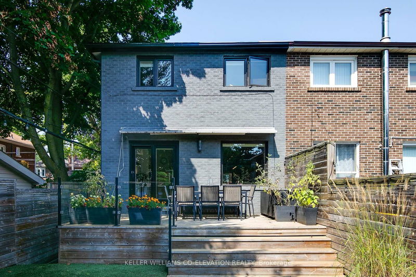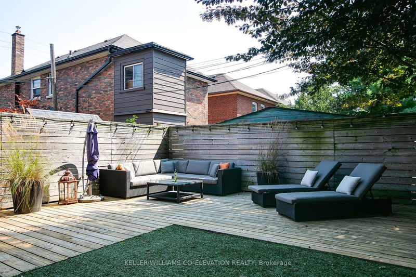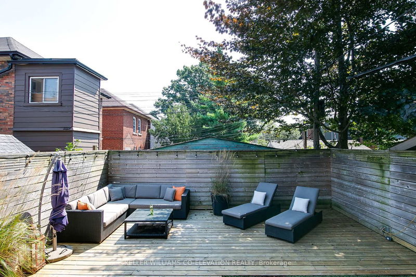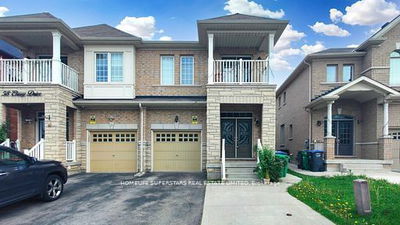Welcome to 3a Humberview Rd, a beautifully updated home in the heart of vibrant Bloor West Village. Just steps away from the shops on Jane Street and the trendy Junction neighbourhood, this 4-bedroom, 4-bathroom home offers the perfect blend of modern convenience and charming character. As you enter, you'll be greeted by a bright, open-concept living area that flows seamlessly into the spacious dining room and a chef's kitchen. The kitchen is a culinary delight, featuring a large center island, stainless steel appliances, and ample storage. From here, step out onto the south-facing deck and enjoy a peaceful, private yard, perfect for dining al fresco or relaxing in the tranquility of your own outdoor space. The upper level features a serene primary bedroom with a 4-piece ensuite bath, three additional bedrooms, a family bath, and extra storage space. The lower level offers a cozy rec room with a gas fireplace and a 3-piece bath, ideal for movie nights or entertaining guests. Hardwood floors run throughout the home, adding to its timeless appeal. Practicality meets luxury with a one-car garage accessible from inside and additional parking for two cars in the driveway. Plus, you're just a 7-minute walk from the Bloor and Jane subway station, making commuting a breeze. Easy access to Humber River Trails. Family-Friendly Park at the end of the street. Zoned for Runnymede PS, St Pius Catholic School & Humberside CI. Experience the best of Toronto living at 3a Humberview Rd!
부동산 특징
- 등록 날짜: Thursday, September 05, 2024
- 도시: Toronto
- 이웃/동네: Lambton Baby Point
- 중요 교차로: Jane St and Bloor St W
- 전체 주소: 3A Humberview Road, Toronto, M6S 4V9, Ontario, Canada
- 거실: Hardwood Floor, Pot Lights, Open Concept
- 주방: Centre Island, Stainless Steel Appl, W/O To Deck
- 리스팅 중개사: Keller Williams Co-Elevation Realty - Disclaimer: The information contained in this listing has not been verified by Keller Williams Co-Elevation Realty and should be verified by the buyer.



