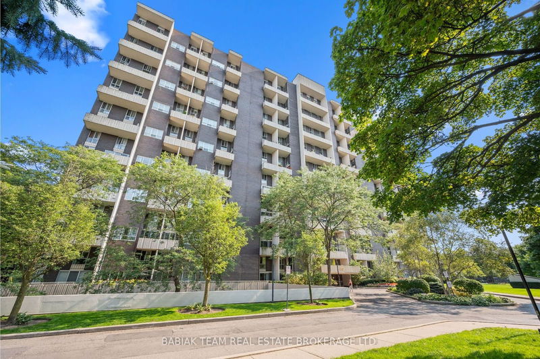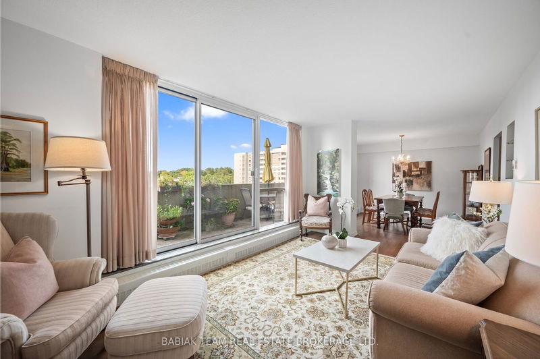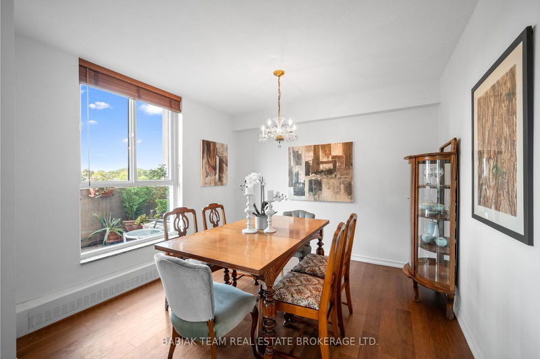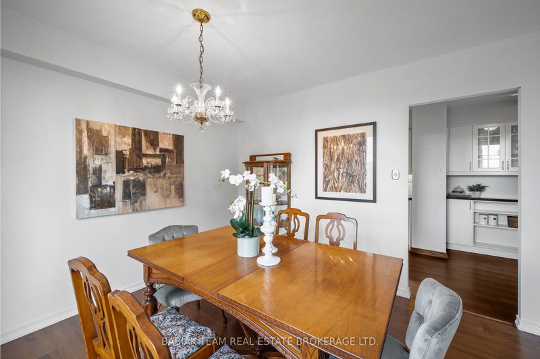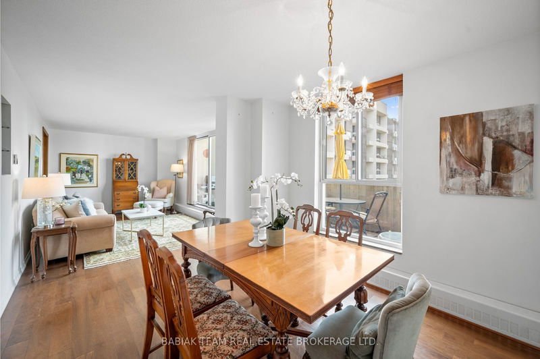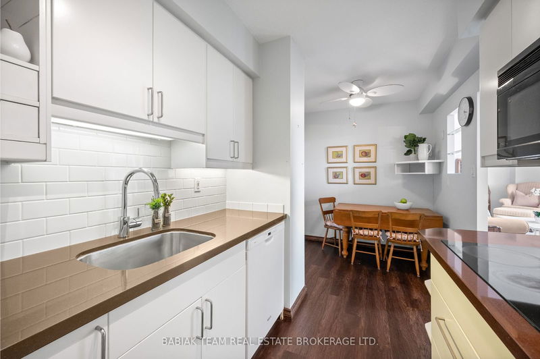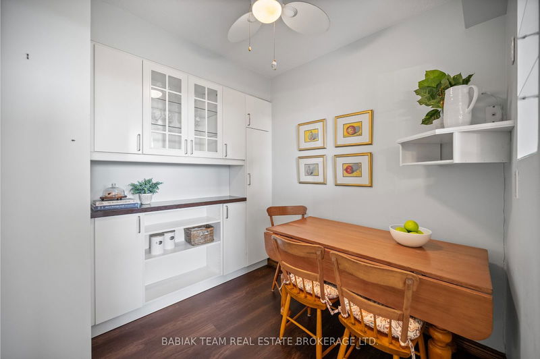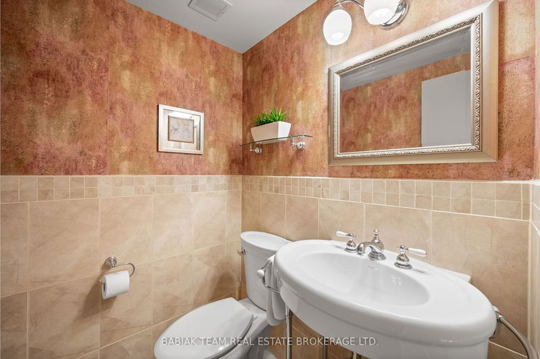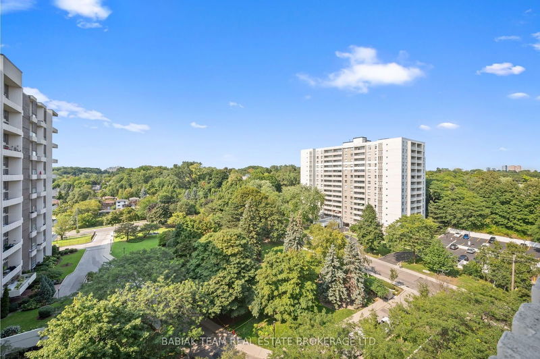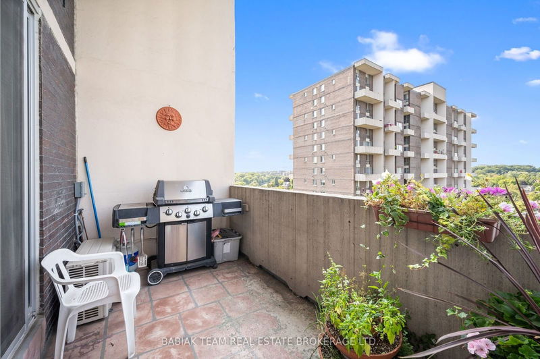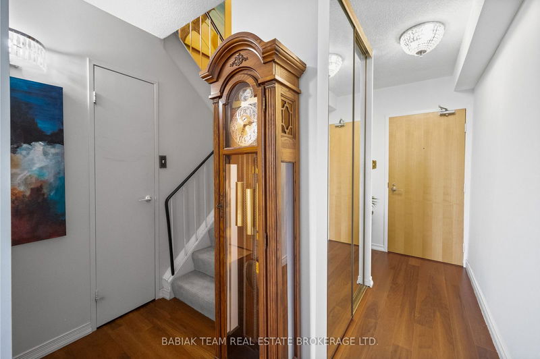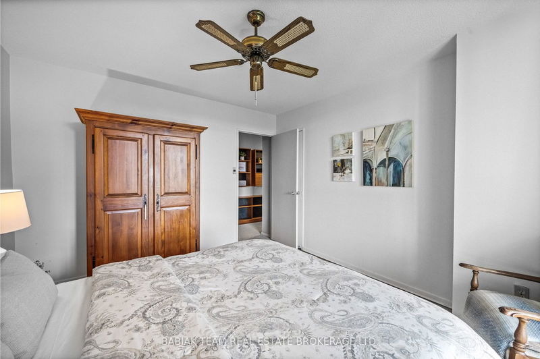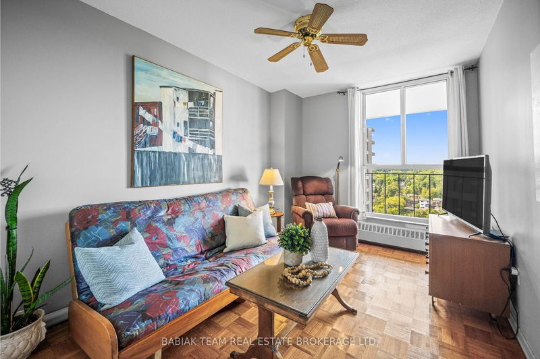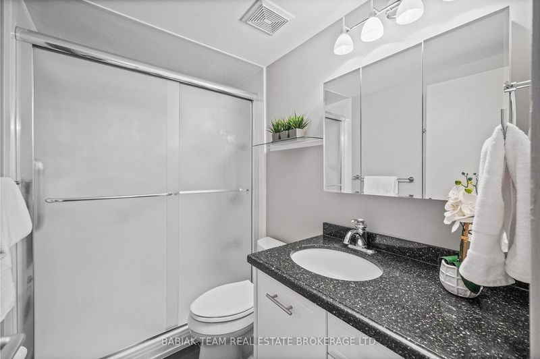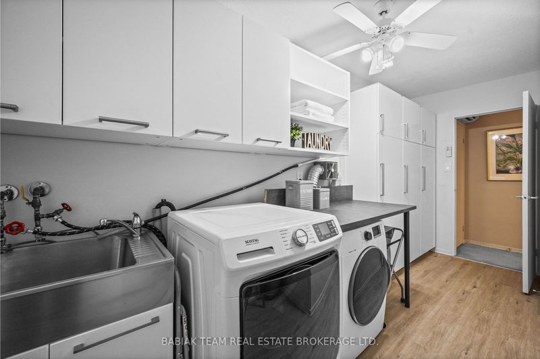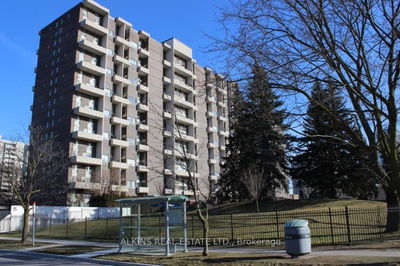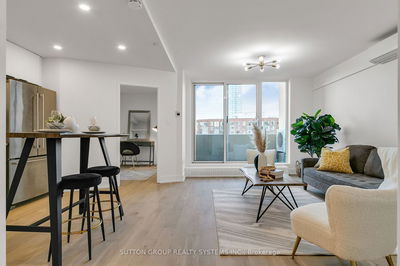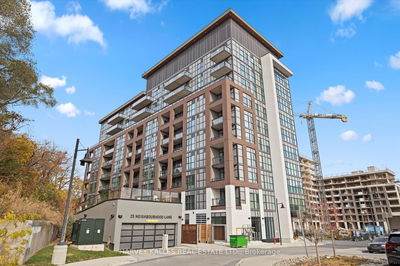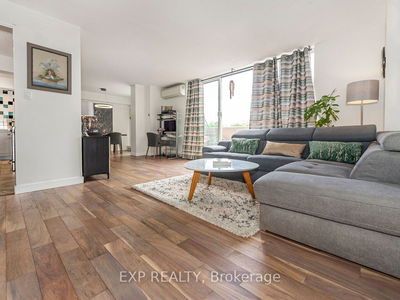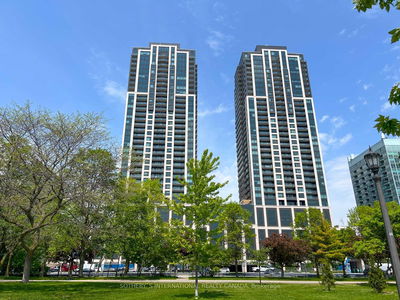A truly inviting two-storey suite in the highly desirable High Park-Swansea neighbourhood. This charming 3-bedroom, 1.5-bathroom condo spans an impressive 1,477 square feet of bright and well-designed living space. The main level features a generous living room with large windows that flood the space with natural light. Adjacent to the living room is a dining area, perfect for hosting dinner parties or family gatherings. The thoughtfully designed kitchen offers ample cabinet storage, extensive counter space, a convenient breakfast nook, and modern appliances.The 2-piece powder room on the main floor adds an extra touch of convenience to the living space. Step out onto the large, northwest facing private balcony a serene outdoor space to enjoy your morning coffee or unwind in the evening, with plenty of room for a BBQ, patio furniture, and planters. Heading upstairs, youll find the generously sized primary bedroom featuring a walk-in closet. Two additional bedrooms offer flexibility for a home office, guest room, or children's rooms, and a spacious 3-piece bathroom serves the upper level. The large in-suite laundry area with ample storage adds extra convenience. Maintenance fees include heat, hydro, water, cable TV, and internet service. Ideally located just steps away from highly ranked schools, and a short walk to the lakefront, shops in Bloor West Village, and High Park. Its also just steps away from the renowned Cheese Boutique. Residents can take advantage of a range of amenities, including an indoor pool, outdoor visitor parking, off-leash dog area, and tennis courts. The upgraded amenities feature a fitness centre, sauna, party room, hobby room, & library. For commuters, the TTC is highly accessible with a five-minute walk south to The Queensway at Windermere, providing access to the reliable 501 streetcar. Close to the Gardiner Expressway & QEW.
부동산 특징
- 등록 날짜: Thursday, September 05, 2024
- 가상 투어: View Virtual Tour for 613-60 Southport Street
- 도시: Toronto
- 이웃/동네: High Park-Swansea
- 전체 주소: 613-60 Southport Street, Toronto, M6S 3N4, Ontario, Canada
- 거실: Hardwood Floor, Window Flr to Ceil, W/O To Balcony
- 주방: Laminate, Undermount Sink, Breakfast Area
- 리스팅 중개사: Babiak Team Real Estate Brokerage Ltd. - Disclaimer: The information contained in this listing has not been verified by Babiak Team Real Estate Brokerage Ltd. and should be verified by the buyer.

