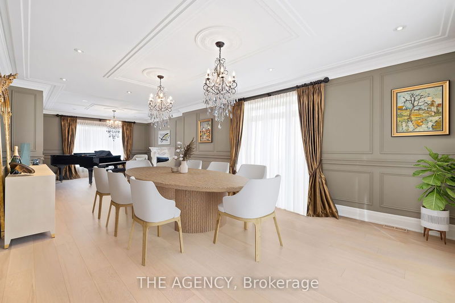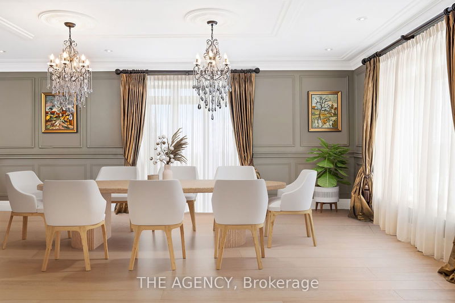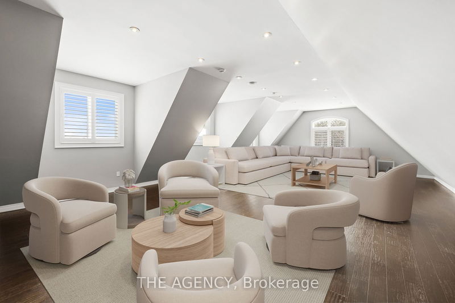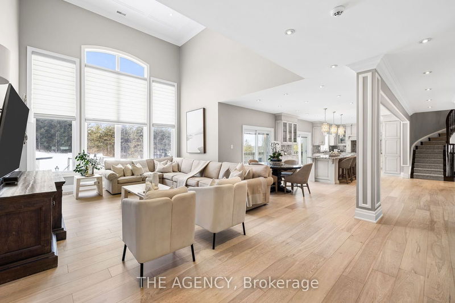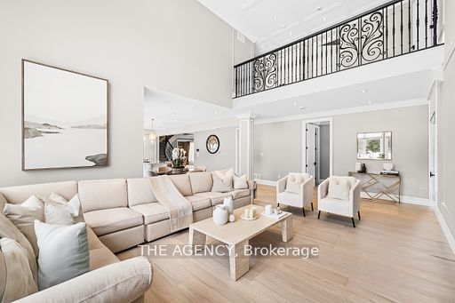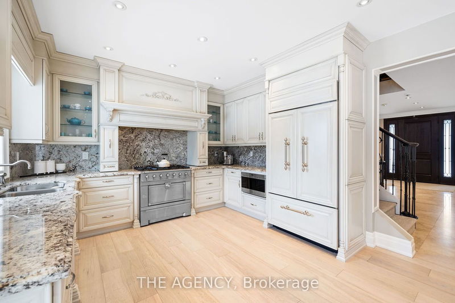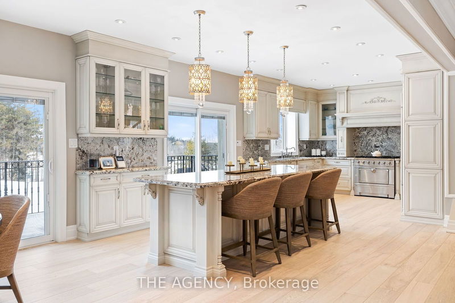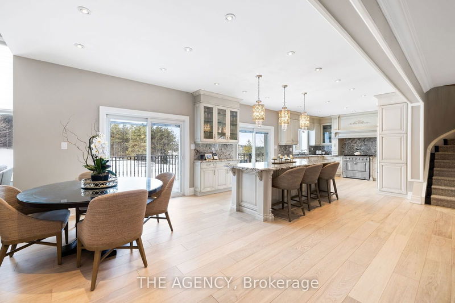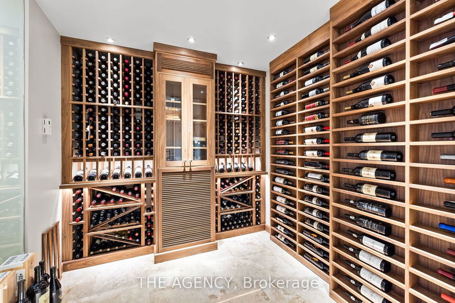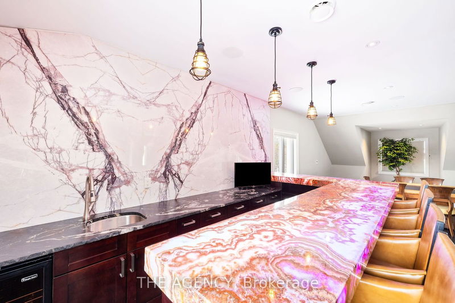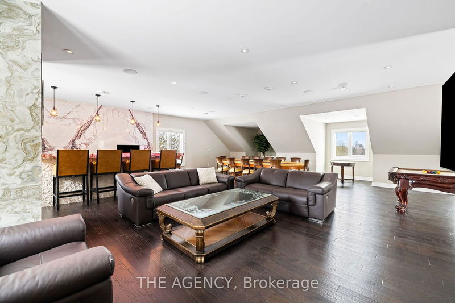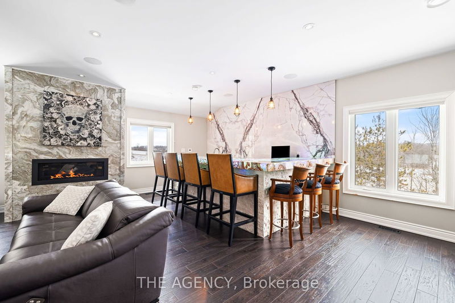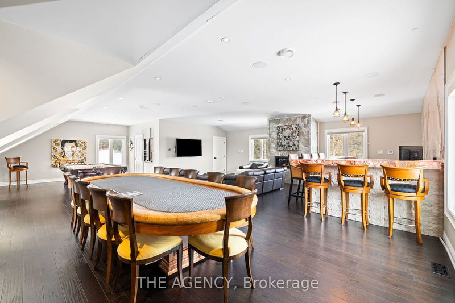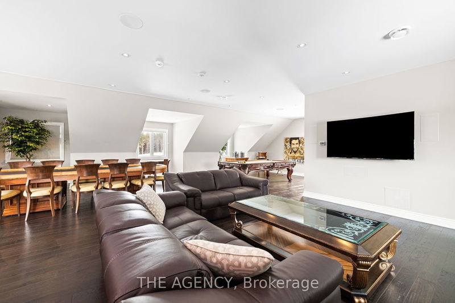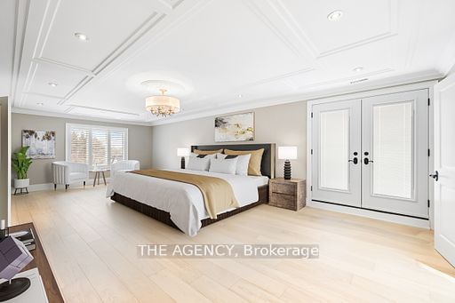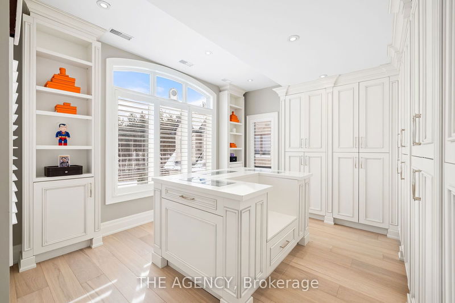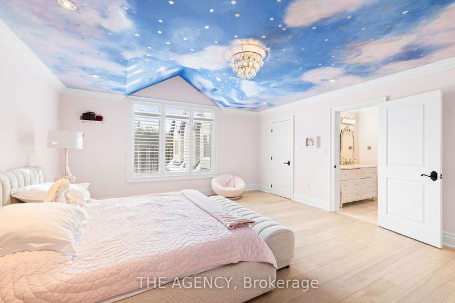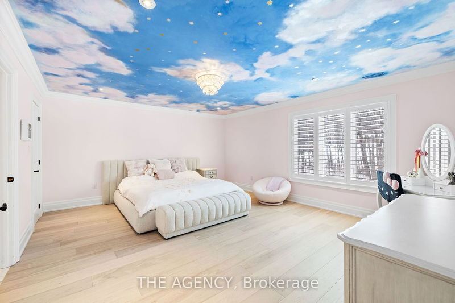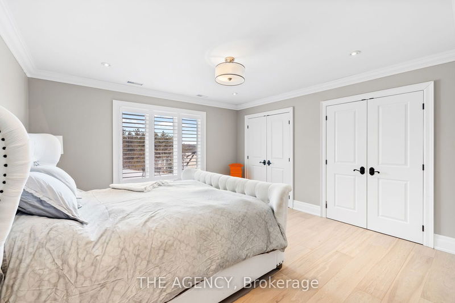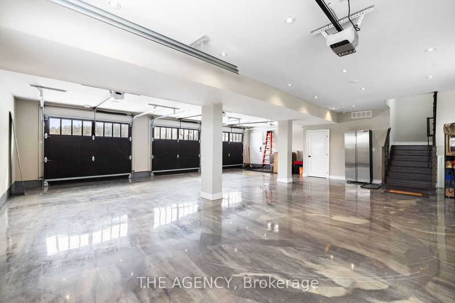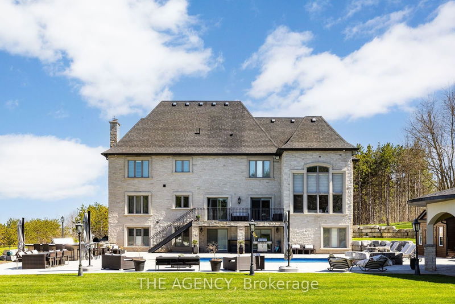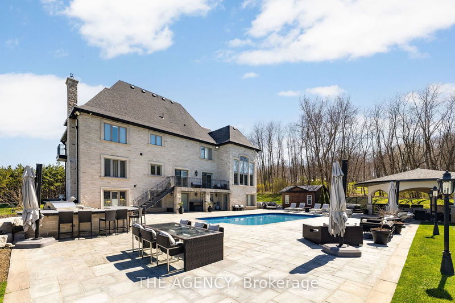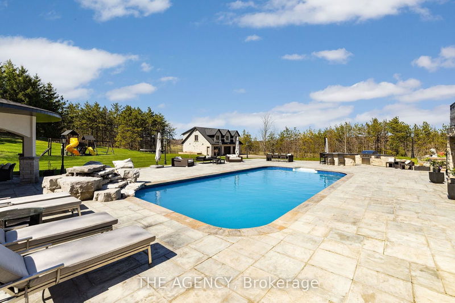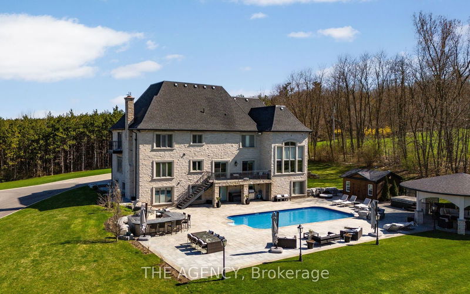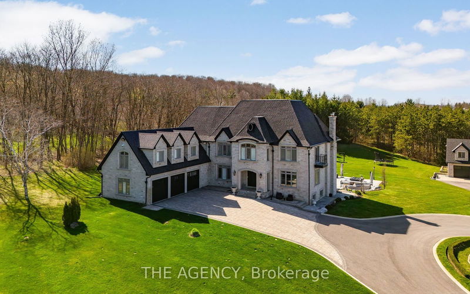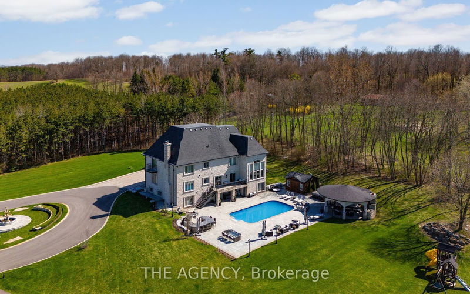Nestled amidst 9.96 acres of meticulously manicured grounds, this private estate is designed to accommodate multi-generational living while offering unparalleled luxury and comfort. With 6 car garages, 7 bedrooms, 8 baths, and expansive living spaces, including a 900 square foot loft and a separate 1300 square foot loft provides versatility, ideal for multi-generational living, serving as a private apartment, business space, or studio, catering to a variety of lifestyles and needs. The home features a spacious layout and separate lofts for additional living space for extended family or guests, accommodating many different types of living arrangements. The heart of the home is the entertainment kitchen, complete with La Cronue stove, Sub Zero and Wolfe appliances. Indulge in the wine cellar, perfect for wine enthusiasts. Outside enjoy the resort style amenities including pool, hot tub, cabana, and outdoor kitchen, tennis court, providing endless opportunities for recreation and leisure.
부동산 특징
- 등록 날짜: Thursday, September 05, 2024
- 가상 투어: View Virtual Tour for 10806 Halls Lake Side Road
- 도시: Caledon
- 이웃/동네: Palgrave
- 전체 주소: 10806 Halls Lake Side Road, Caledon, L7E 3R8, Ontario, Canada
- 주방: B/I Appliances, Centre Island, Granite Counter
- 가족실: Large Window, Combined W/주방, Open Concept
- 리스팅 중개사: The Agency - Disclaimer: The information contained in this listing has not been verified by The Agency and should be verified by the buyer.


