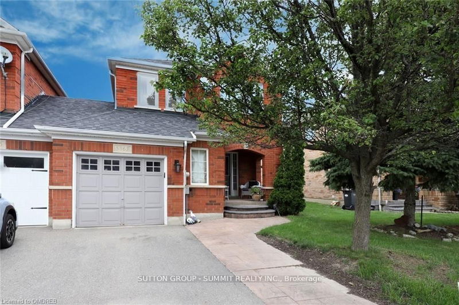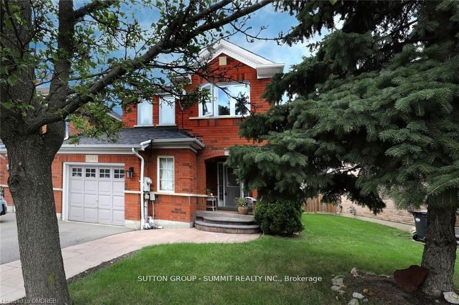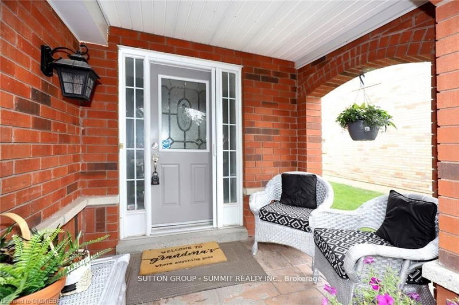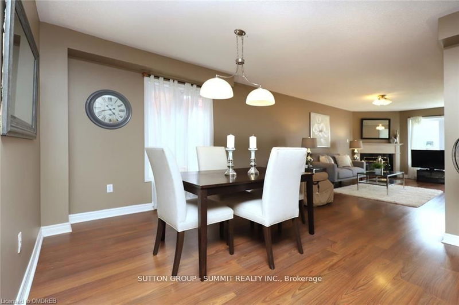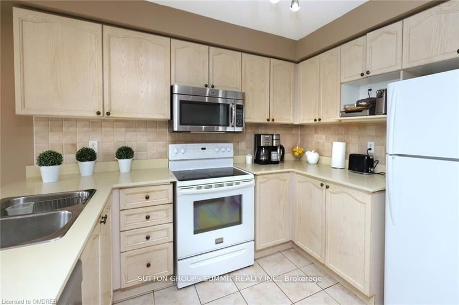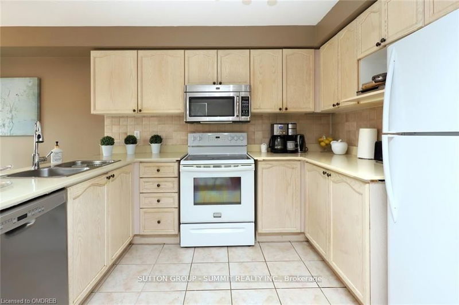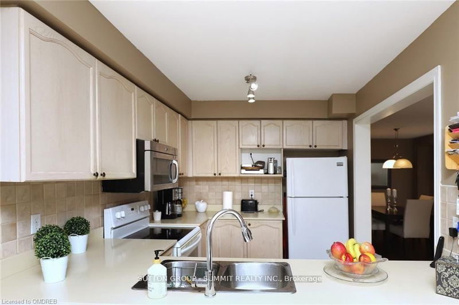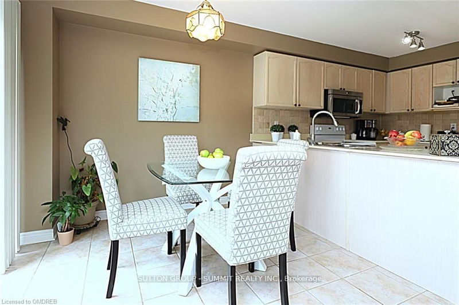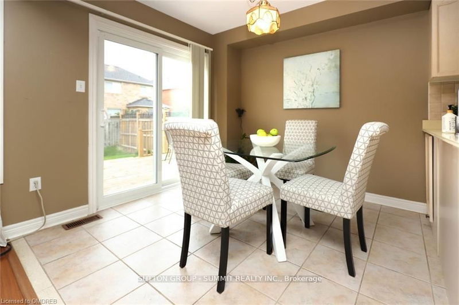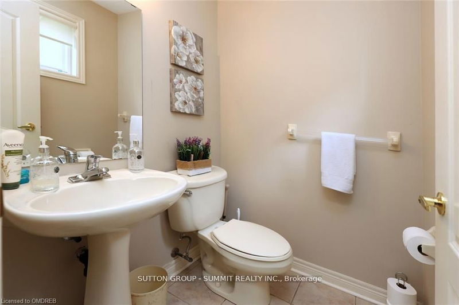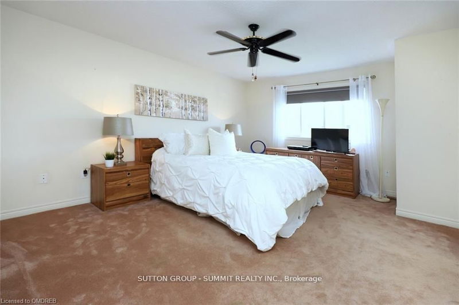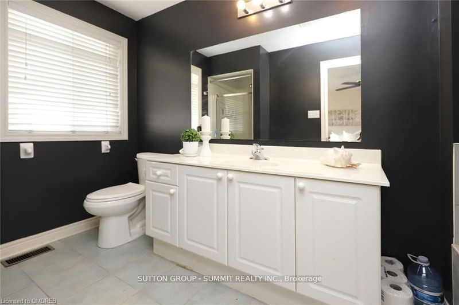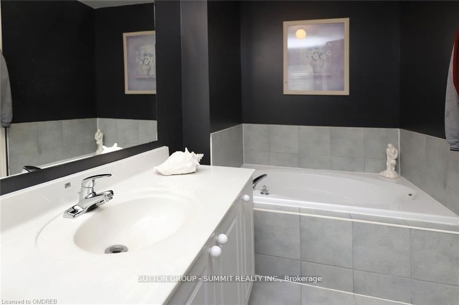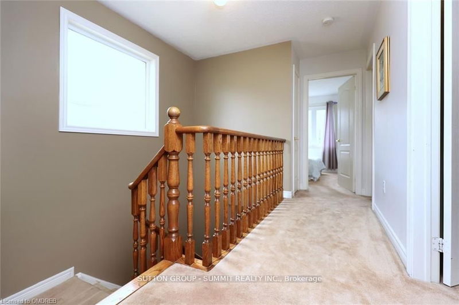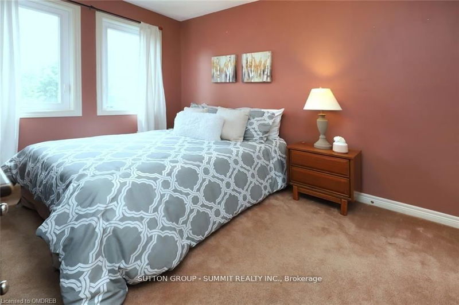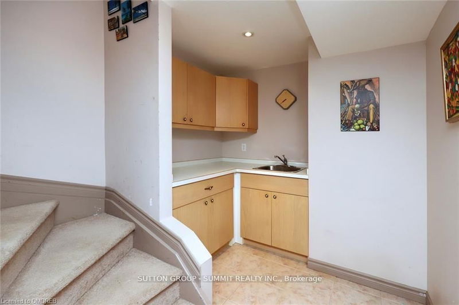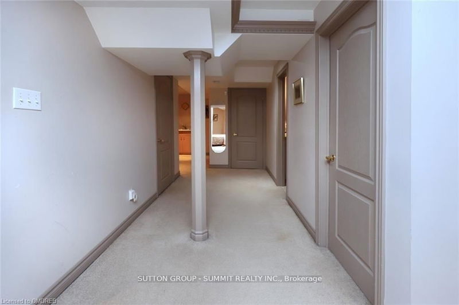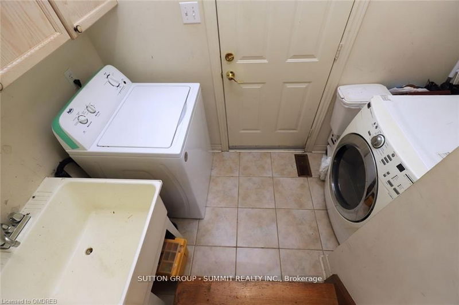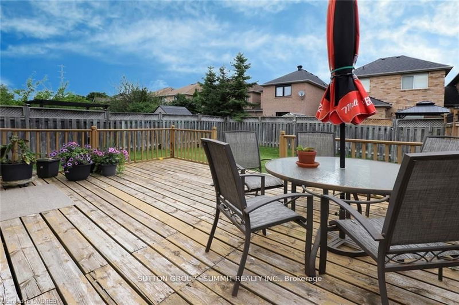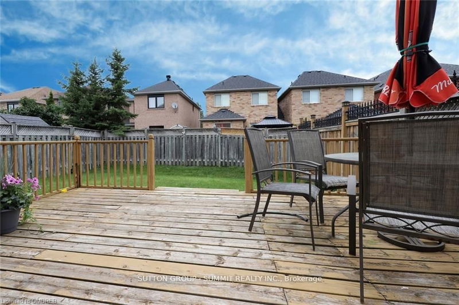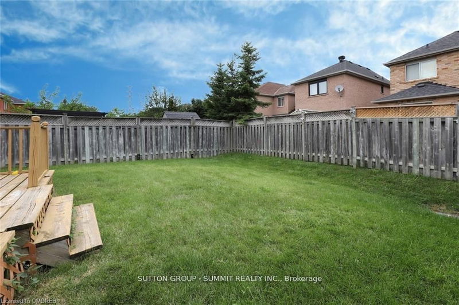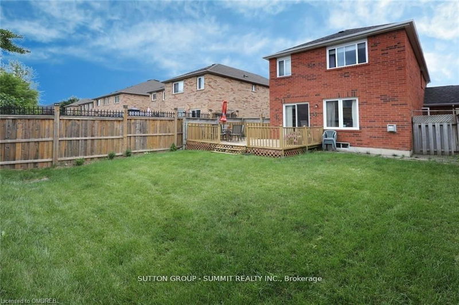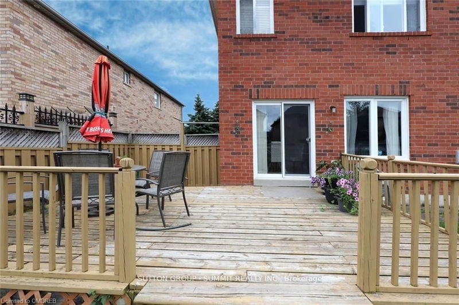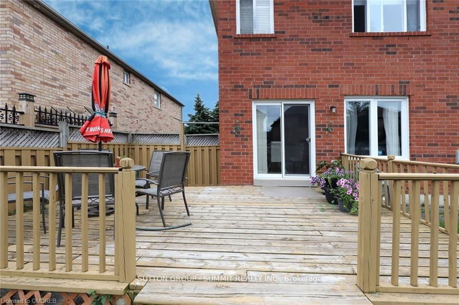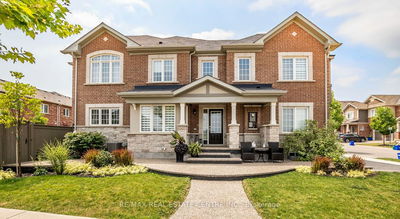Offers are welcome anytime! Just like a Detached Home - Attached at Garage Only!! Amazing 4 Bedroom 4 Bathroom Freehold Almost 1800 Sq. Ft. (Builders Floor Plan Attached) plus Professionally Fully Finished Bsmt. Enjoy the large private deck and Huge Backyard - Yard Feels even bigger than those for some detached homes!! New Roof 2018. All New Windows (except side and bsmt) and Kitchen Sliding Door (2023) Large Eat In Kitchen features a breakfast bar, Quartz Counters, B/I Microwave & Backsplash! Main Floor features dining Room and a spacious Great Room with Upgraded Gas Fireplace. Large Primary Bedroom features a Walk In Closet and 4pc Ensuite with Marble Counter, Soaker Tub and Separate Shower! 4 Good Sized Bedrooms! Main Floor Laundry. Pot Lights. Quality Professionally finished basement to enjoy with 3pc Bath. Garage has a handy door straight to the back yard and a separate storage area attached perfect for lawn equipment or your tools!
부동산 특징
- 등록 날짜: Thursday, September 05, 2024
- 도시: Mississauga
- 이웃/동네: Churchill Meadows
- 전체 주소: 5863 Chalfont Crescent, Mississauga, L5M 6K4, Ontario, Canada
- 주방: Ceramic Floor, Breakfast Bar, B/I Dishwasher
- 리스팅 중개사: Sutton Group - Summit Realty Inc. - Disclaimer: The information contained in this listing has not been verified by Sutton Group - Summit Realty Inc. and should be verified by the buyer.

