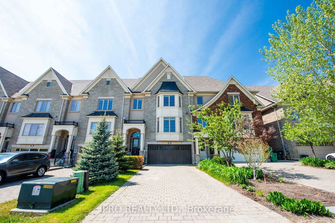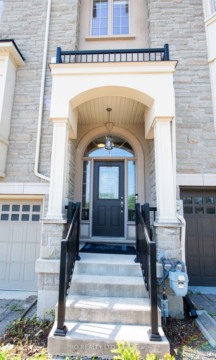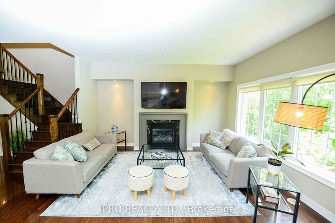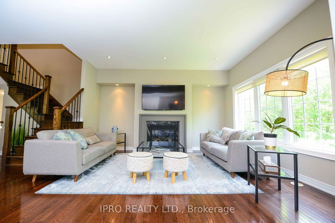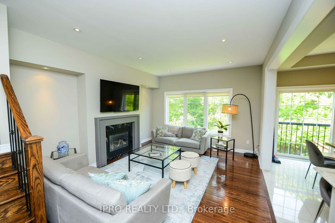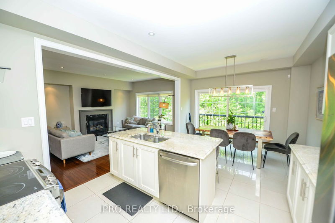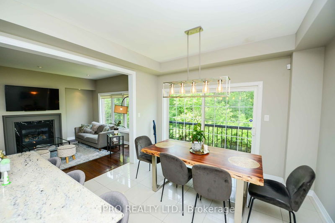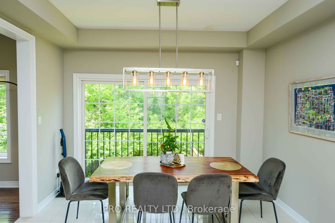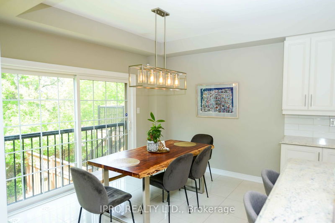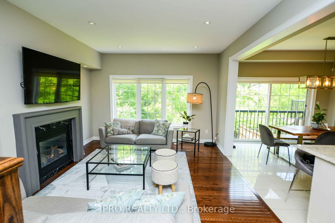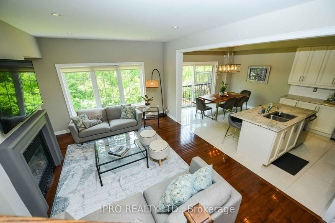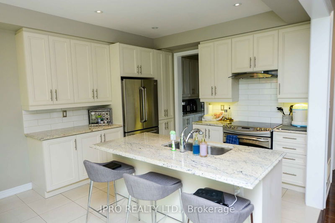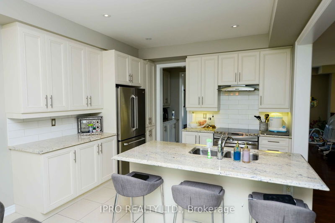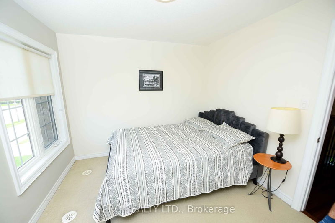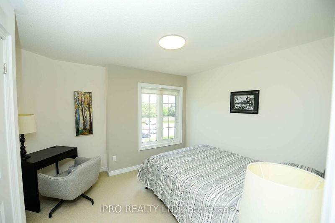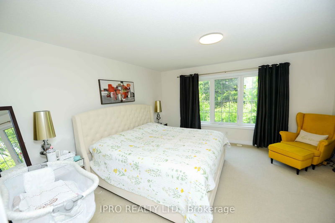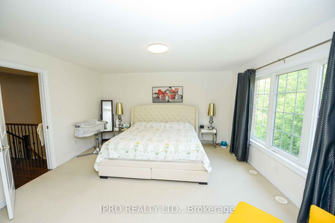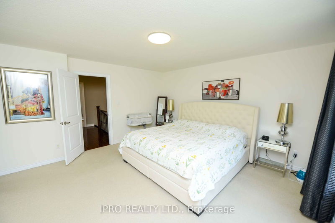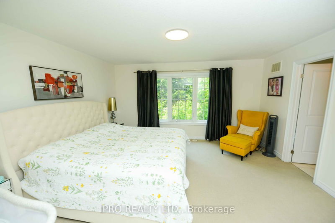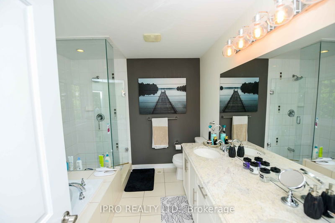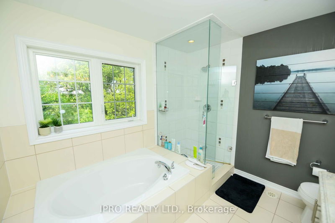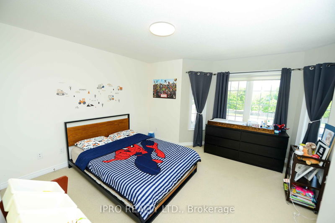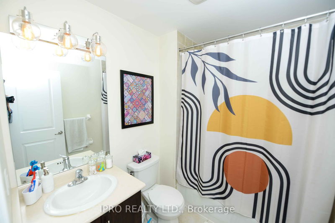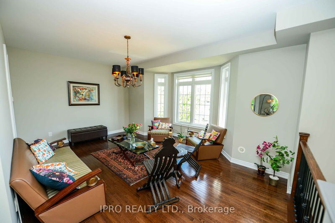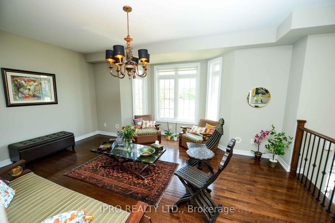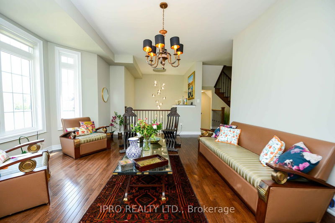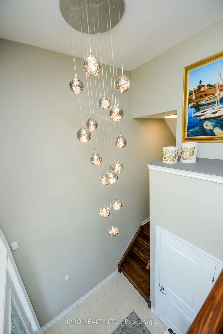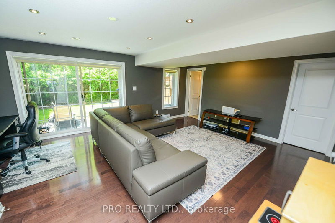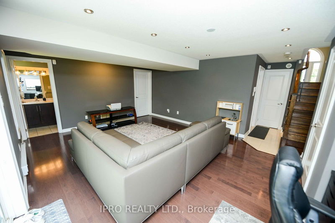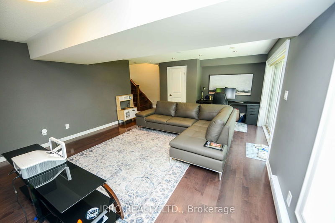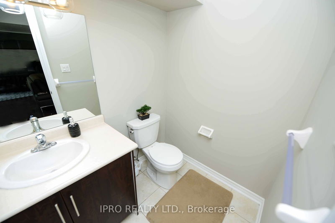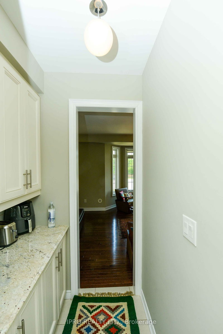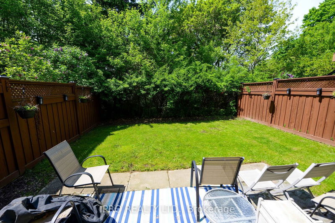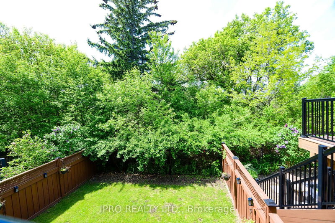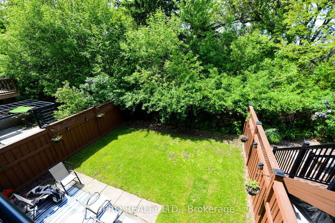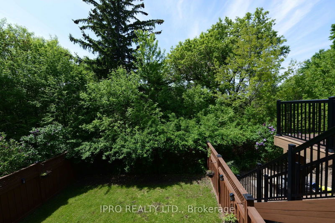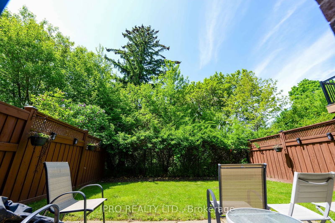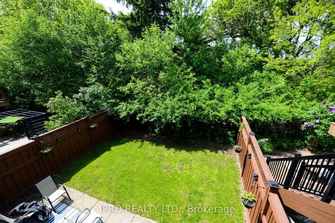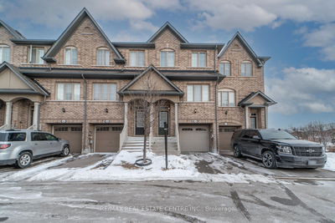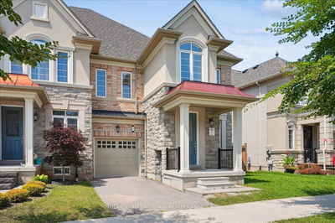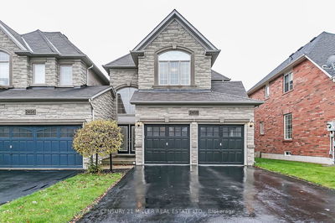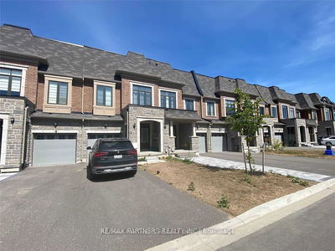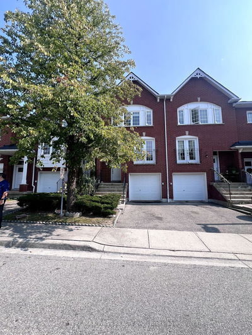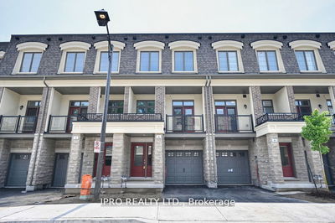Immaculate executive freehold townhome built by reputable builder - Cachet Estate Homes. Over 2000 sf above grade of quality finishes & details. High elevation ravine lot. Feels like a detached home. Walk out basement w/private backyard. Credit River access around corner. 16'ft front landing foyer. Marble tile entrance and hardwood floors. Kitchen features granite counter-tops, tall cabinets, large island and stainless-steel appliances. Unique butler's pantry connecting dining room and kitchen. Separate living and dining rooms. Gas fireplace in family room, overlooking large breakfast area. Benjamin Moore colour of the year. Upgraed light fictures, pot lights and chandeliers thru-out. Primary bedroom features a 5-pce ensuite bathroom with double vanity, Jacuzzi tub and stand up shower. Large walk-in closet. Convenient upper floor laundry. Finished and polished double car garage for 2 cars. Long andwide driveway for an additional 4 cars.
부동산 특징
- 등록 날짜: Friday, September 06, 2024
- 도시: Mississauga
- 이웃/동네: East Credit
- 중요 교차로: Mississauga Rd & Eglinton Ave
- 전체 주소: 1583 Eglinton Avenue W, Mississauga, L5M 7C1, Ontario, Canada
- 거실: Gas Fireplace, Hardwood Floor, Large Window
- 주방: Custom Backsplash, Breakfast Area, Stainless Steel Appl
- 리스팅 중개사: Ipro Realty Ltd. - Disclaimer: The information contained in this listing has not been verified by Ipro Realty Ltd. and should be verified by the buyer.

