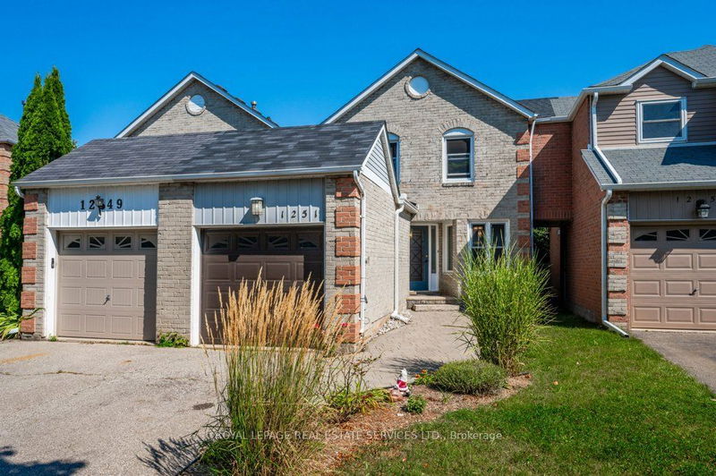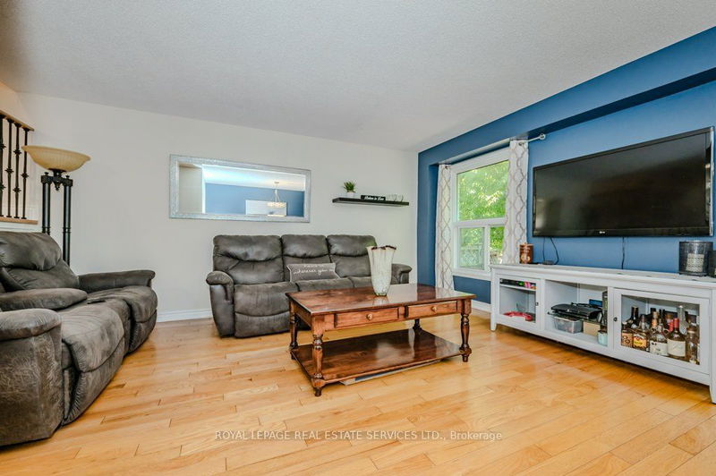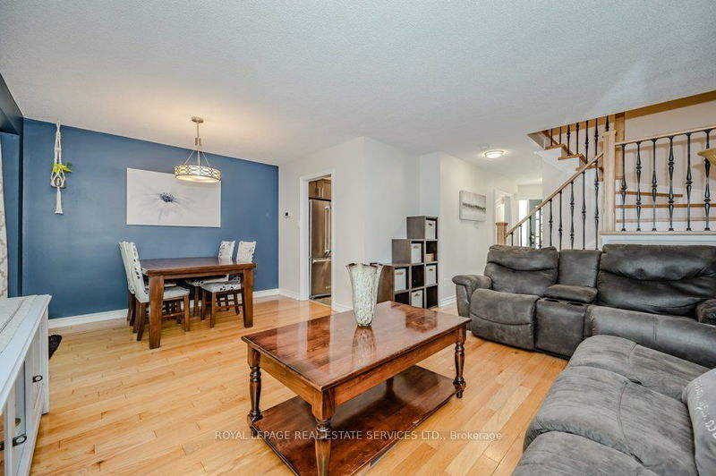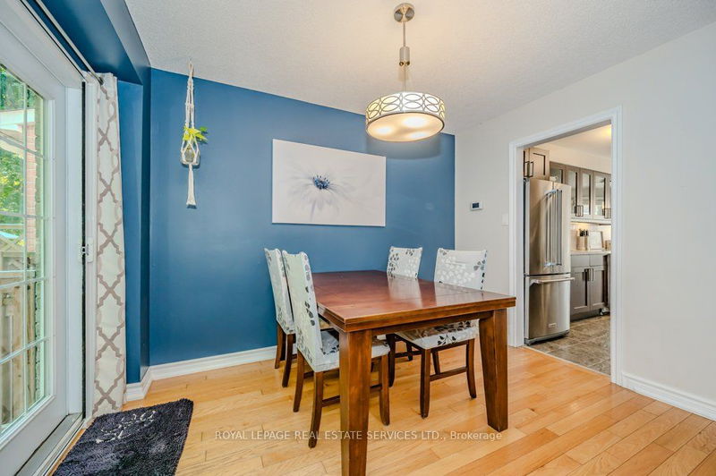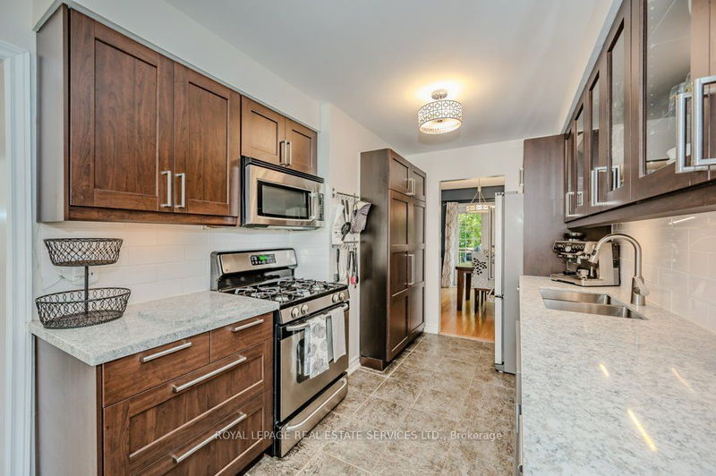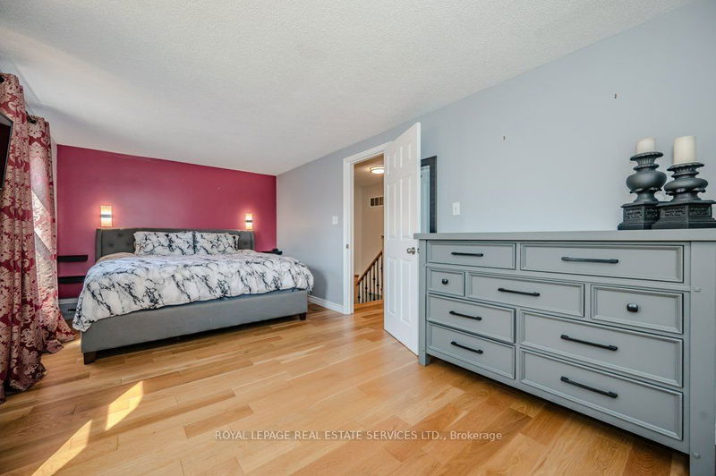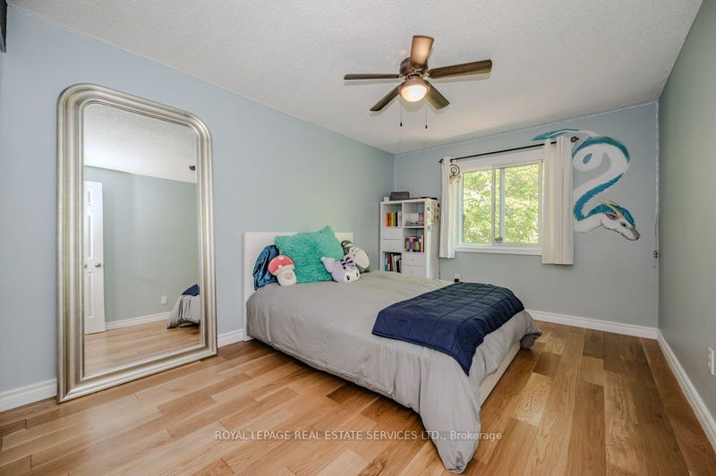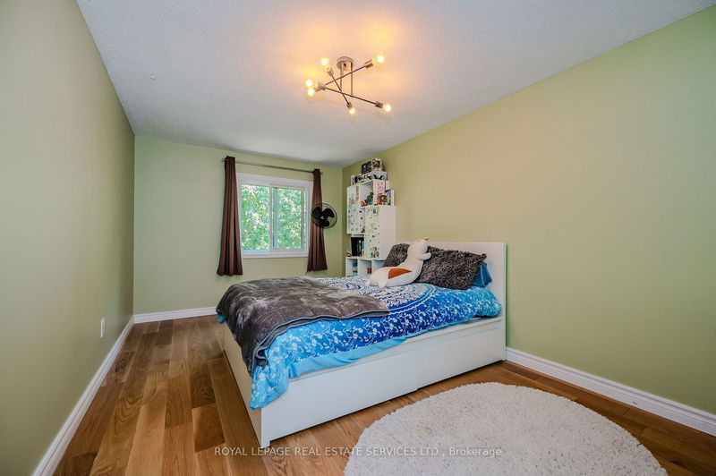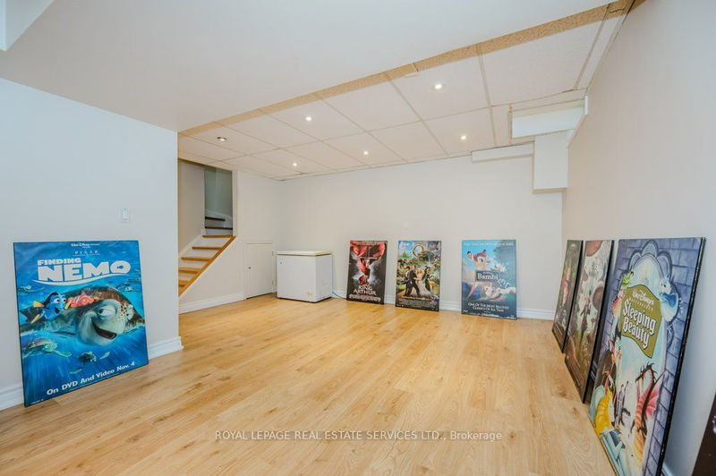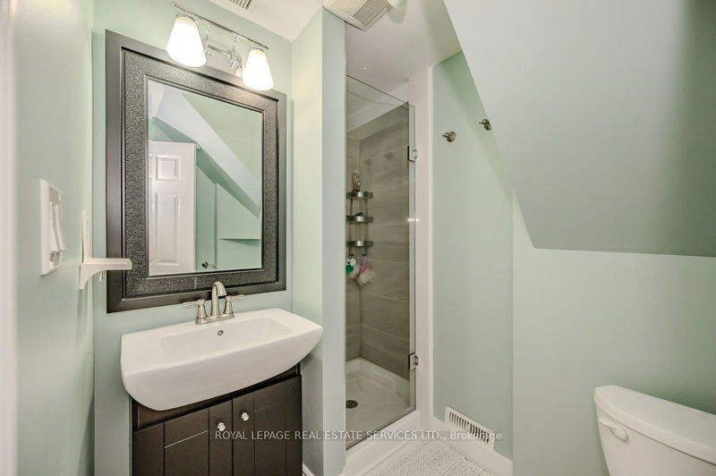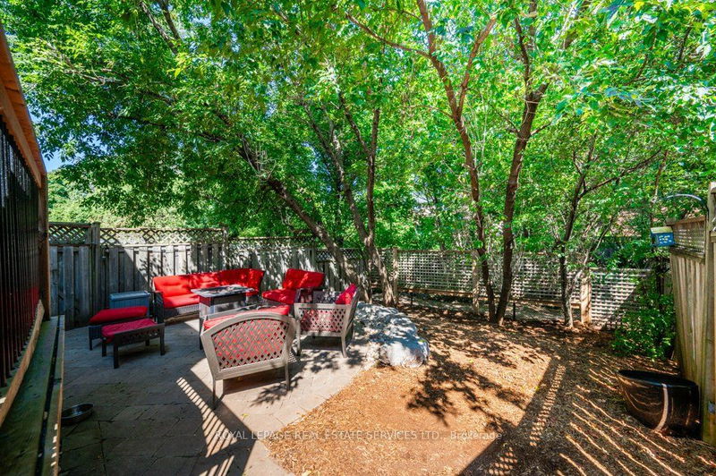Welcome to a well-maintained two-storey link home, perfectly positioned in the prestigious and vibrant community of Glen Abbey! Embrace the convenience of being just a short stroll from parks and trails, Monastery Bakery & Delicatessen, St. Ignatius of Loyola Catholic Secondary School, Glen Abbey Community Centre, and top-rated Abbey Park High School. This coveted locale offers proximity to Glen Abbey Golf Club, shopping and dining venues, public transit, major highways, and essential amenities. Step inside to a thoughtfully designed main level featuring a spacious living room, dining room with a French door walk-out to the back yard, plus an updated powder room. Completing the main level is the gourmet kitchen equipped with quartz countertops, a subway tile backsplash, display cabinets, pantry, peninsula breakfast bar, and stainless steel appliances. On the upper level you'll find the oversized primary bedroom, two additional bedrooms, and a four-piece bathroom. The finished basement is ideal for the growing family and offers laminate flooring, a recreation room, three-piece bathroom, den/office (currently used as storage), laundry room, and ample storage space. Additional features include hardwood floors throughout the main and upper levels, a hardwood staircase adorned with wrought iron pickets, an attached garage with loft storage and rear yard access, and newer roof (December 2022). Outside, enjoy your private, fully fenced back yard, complete with an interlock patio and mature trees - perfect for outdoor relaxation. Nestled on a quiet, child-friendly crescent backing onto Glen Oak Creek Trail, this three-bedroom family home is an absolute must see!
부동산 특징
- 등록 날짜: Friday, September 06, 2024
- 가상 투어: View Virtual Tour for 1251 Hedgestone Crescent
- 도시: Oakville
- 이웃/동네: Glen Abbey
- 전체 주소: 1251 Hedgestone Crescent, Oakville, L6M 1Y1, Ontario, Canada
- 거실: Hardwood Floor, Open Concept
- 주방: Quartz Counter, Stainless Steel Appl, Backsplash
- 리스팅 중개사: Royal Lepage Real Estate Services Ltd. - Disclaimer: The information contained in this listing has not been verified by Royal Lepage Real Estate Services Ltd. and should be verified by the buyer.

