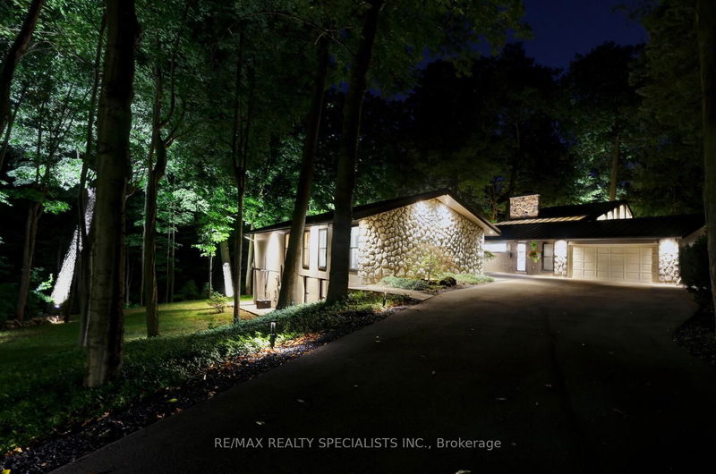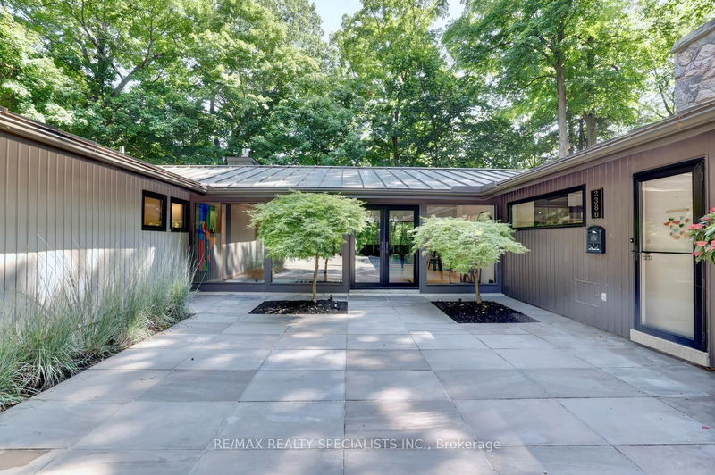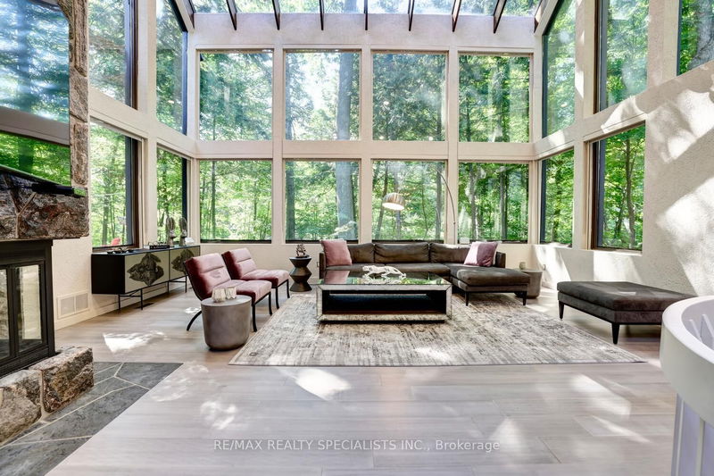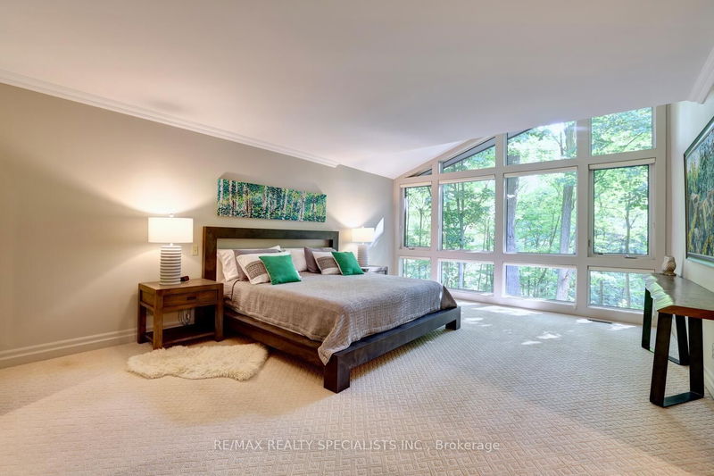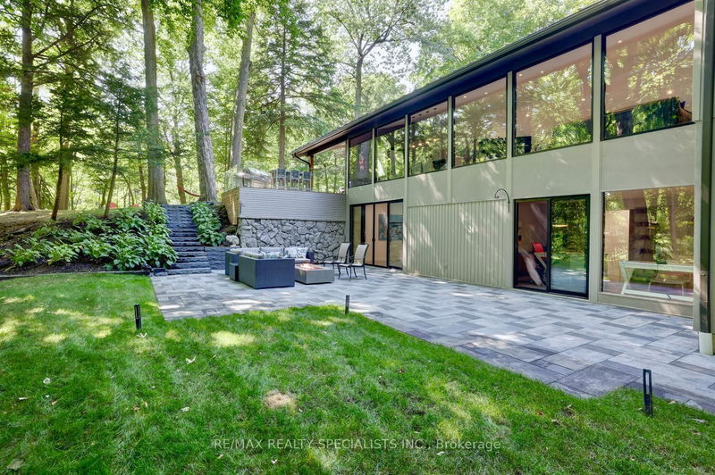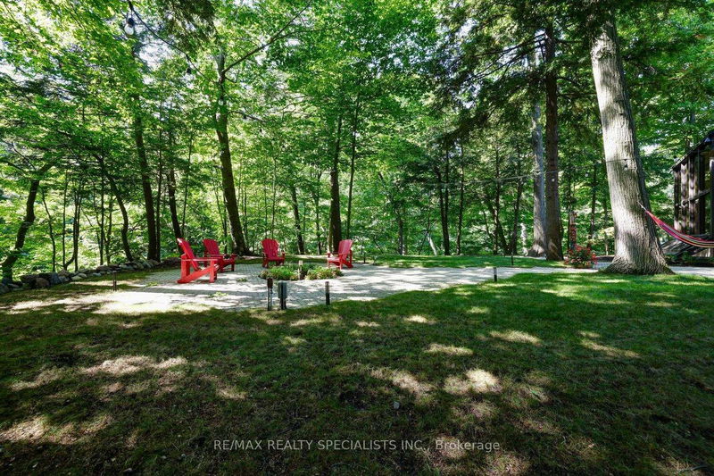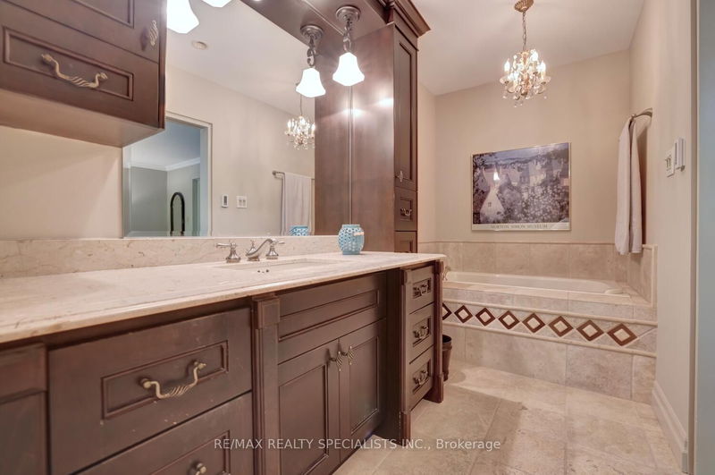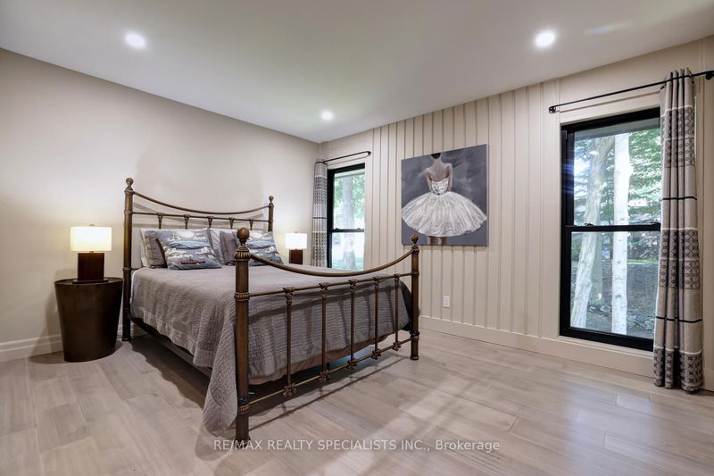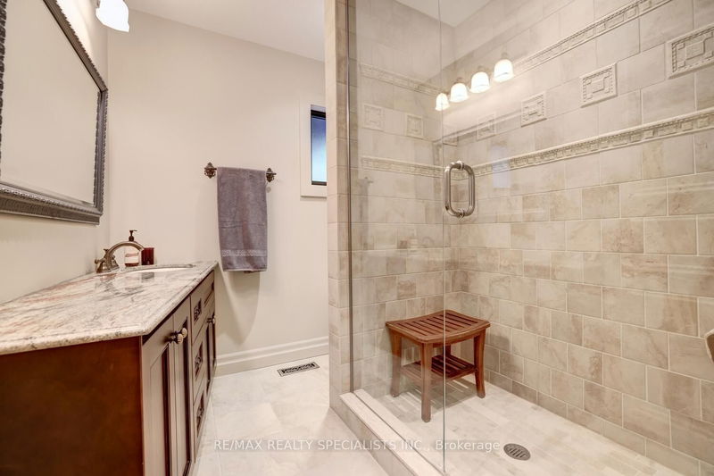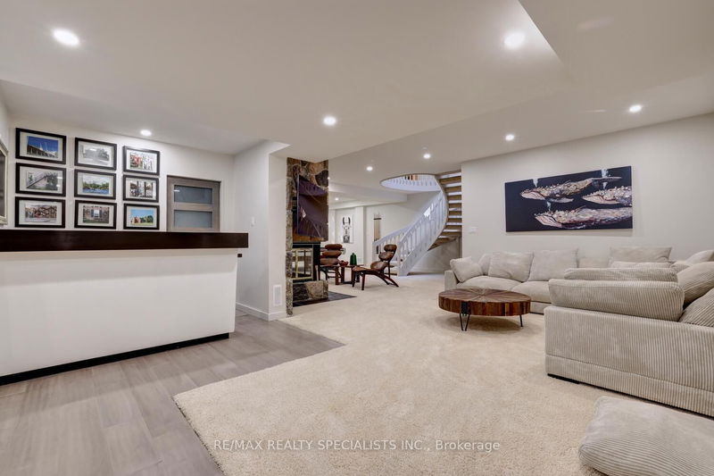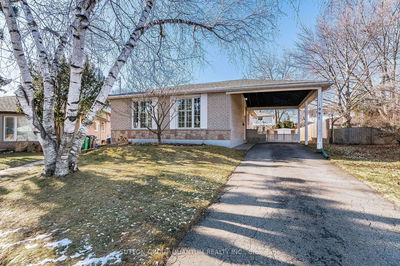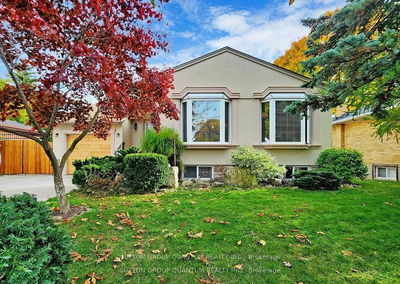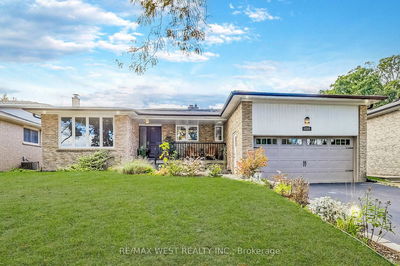Exceptionally unique ranch style bungalow in Sherwood Forrest.Ravine property nestled on child safe court approximately 1.72 acres with over $700,000 on recent renovations.Spacious Living/Dining Room with floor to ceiling windows,hardwood floors,modern gas fireplace(2020),pot lighting,& walkout to a covered deck(2021) overlooking the mature forest.Renovated chef's kitchen(2024) features 2 new linear windows,skylight & natural stone wall which infuse the space with grandeur.Stainless steel appliances,hardwood floors,quartz counter tops,marble centre island with breakfast bar,contemporary linear light,under cabinet lighting,under mount sink,soft closing European style slab cabinetry,built-in pantry with pull-out drawers,& breakfast area with walk-out to front yard.Spectacular main floor Great Room with 3-sided floor to ceiling windows & stone fireplace,skylights,hardwood floors,forest views,& 19 foot cathedral ceilings.Primary bedroom retreat overlooking the woodlands setting,5 piece en-suite with jacuzzi tub,in-floor heating,pot lighting,& walk-in Dressing Room with custom cabinetry.Second/third bedrooms with hardwood floors,pot lighting,large double closets,& adjacent 3 & 4 piece bathrooms with granite counter tops & in-floor heating. Convenient main floor laundry room & mud room.Massive finished walkout basement with separate entrances,recreation area with stone fireplace & skylights,3 piece bathroom with sauna,Games Room with wet bar & walk-out to stone patio,office area with gas fireplace with refaced stone wall (2022),4th bedroom with sitting area & adjacent 4 piece bathroom ideal for a nanny's quarter or in-law suite.New electric vehicle charger(2024),new windows & doors(2023) excluding Primary Bedroom & Great Room,re-purposed mudroom & laundry room heritage stained glass entry doors (2023),entrance staircase glass surround & stainless steel railings(2023),new maple hardwood floors (2020),Freshly painted main floor (2020),& standing seam metal roof/eaves(2021)
부동산 특징
- 등록 날짜: Friday, September 06, 2024
- 가상 투어: View Virtual Tour for 2386 Lionheart Crescent
- 도시: Mississauga
- 이웃/동네: Sheridan
- 전체 주소: 2386 Lionheart Crescent, Mississauga, L5K 1S3, Ontario, Canada
- 거실: Hardwood Floor, Gas Fireplace, O/Looks Ravine
- 주방: Renovated, Granite Counter, Stainless Steel Appl
- 리스팅 중개사: Re/Max Realty Specialists Inc. - Disclaimer: The information contained in this listing has not been verified by Re/Max Realty Specialists Inc. and should be verified by the buyer.

