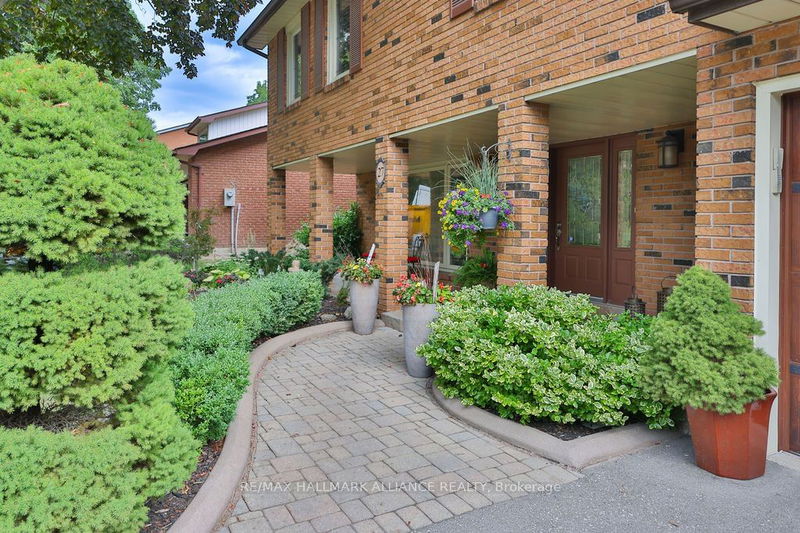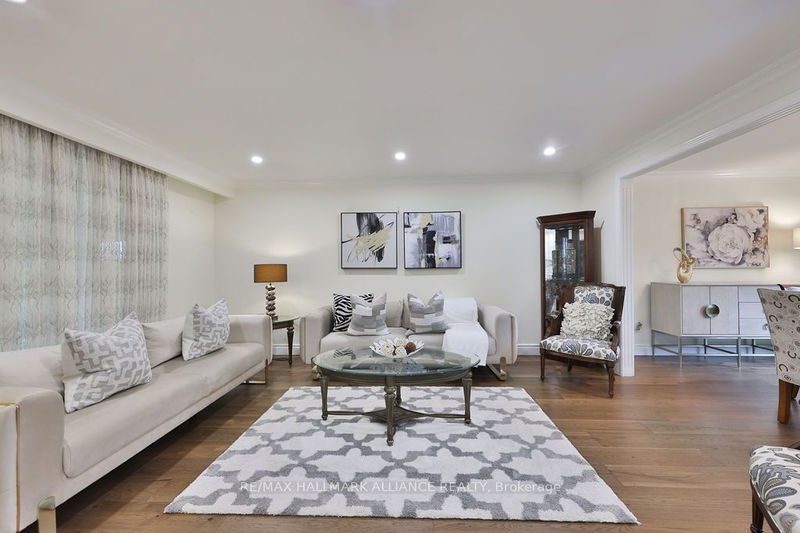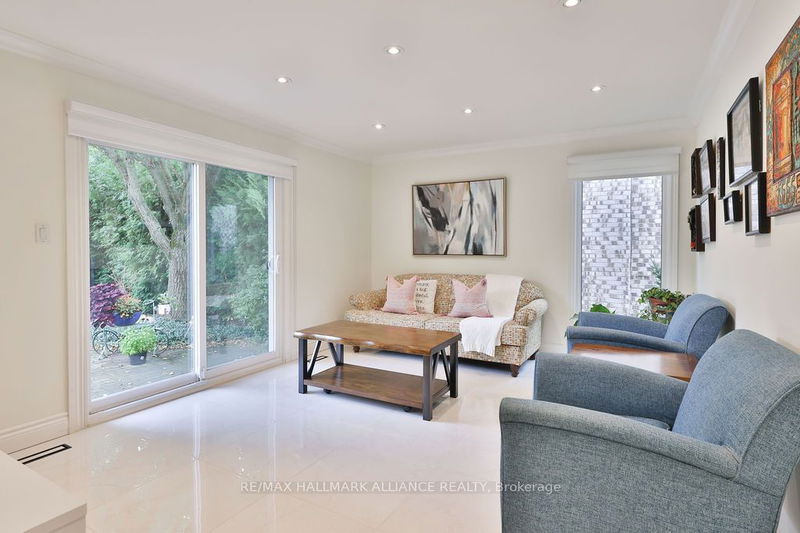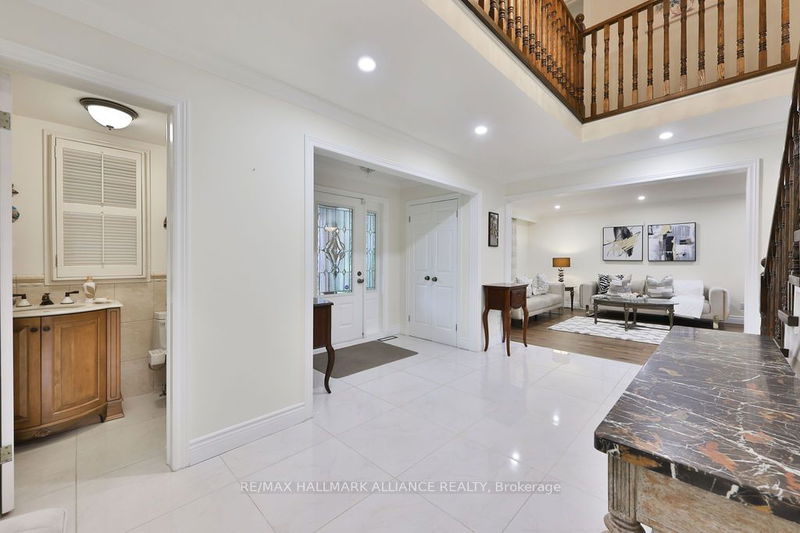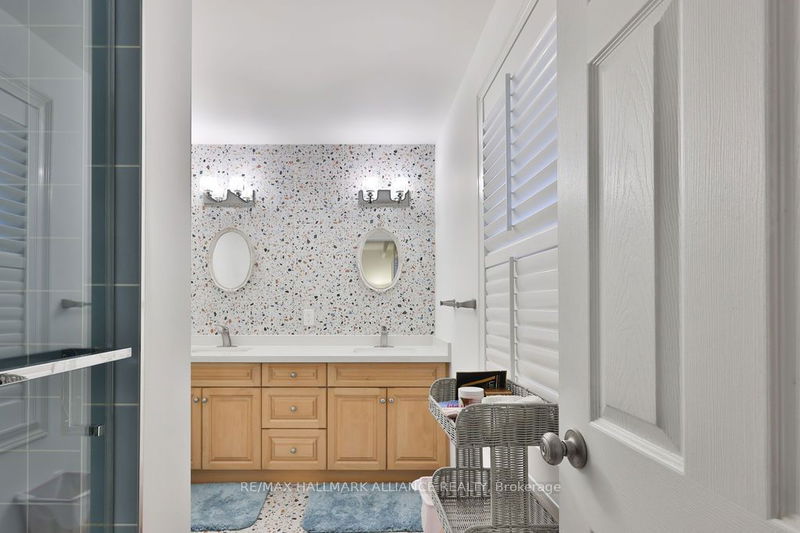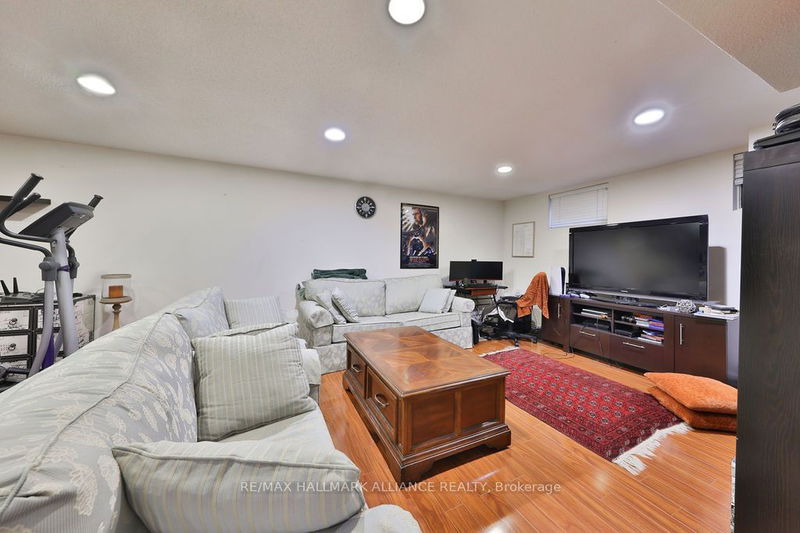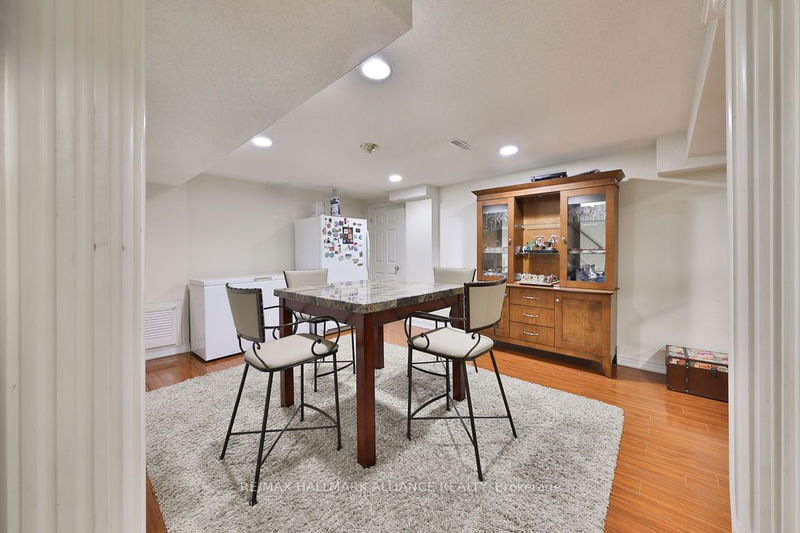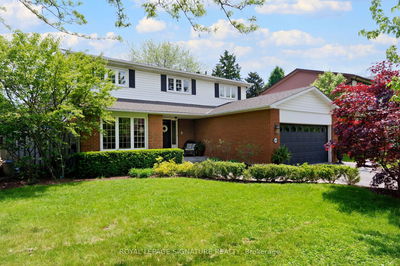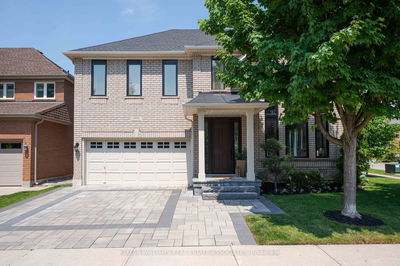Welcome to this stunning, extensively renovated 4+1 bedroom, 4-bath family home nestled on a tranquil lakefront cul-de-sac in sought-after Eastlake neighborhood. Just 3 houses away from the lake and minutes to QEW/403,GO Station,top rated schools, this home offers the perfect blend of convenience and serenity. This home features beautiful perennial gardens, mature trees, and an extensive patio area surrounded by a lush cedar hedge on a private 60ft lot. The spacious formal living and dining rooms are adorned with large windows and high-quality engineered hardwood flooring.The updated kitchen is a chefs delight with porcelain tile flooring, modern cabinetry, Cambria quartz countertops, a breakfast bar with a waterfall countertop, and stainless steel appliances.The generous family room boasts porcelain tile flooring and a walk-out to the patio area. On the upper level, youll find an updated 4pc main bath and 4 good-sized bedrooms, all featuring high-quality engineered hardwood flooring. The primary bedroom includes a double closet, an updated 4pc ensuite, and is open to a second bedroom/office (easily converted back to a private bedroom). The lovely finished basement offers a combined rec/entertainment area, laundry, a 3pc bath, a 5th bedroom, and a huge storage room. This home truly has it allmodern updates, ample space, and prime location. Don't miss out!
부동산 특징
- 등록 날짜: Sunday, September 08, 2024
- 가상 투어: View Virtual Tour for 27 Arkendo Drive
- 도시: Oakville
- 이웃/동네: Eastlake
- 중요 교차로: Ford Dr/Lakeshore Rd E
- 전체 주소: 27 Arkendo Drive, Oakville, L6J 5T8, Ontario, Canada
- 주방: Porcelain Floor, Quartz Counter, Stainless Steel Appl
- 가족실: Porcelain Floor, W/O To Patio, Pot Lights
- 거실: Hardwood Floor, Picture Window, Pot Lights
- 리스팅 중개사: Re/Max Hallmark Alliance Realty - Disclaimer: The information contained in this listing has not been verified by Re/Max Hallmark Alliance Realty and should be verified by the buyer.



