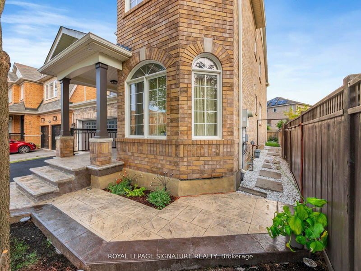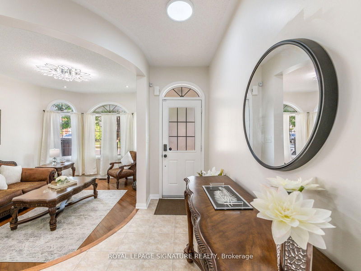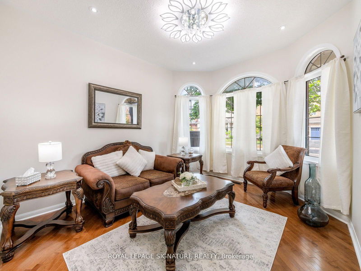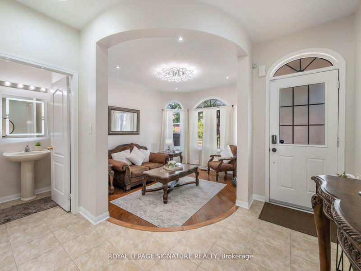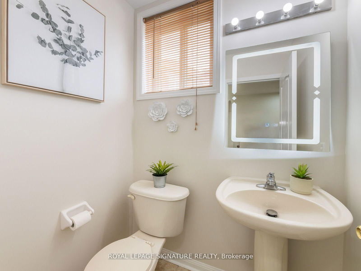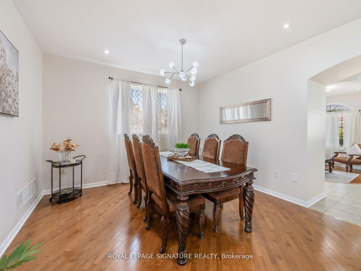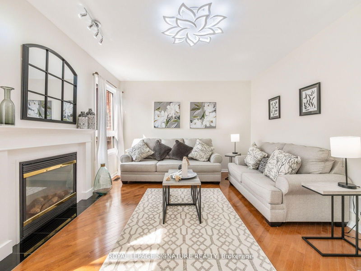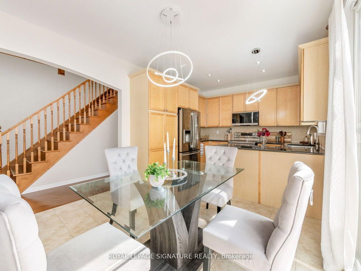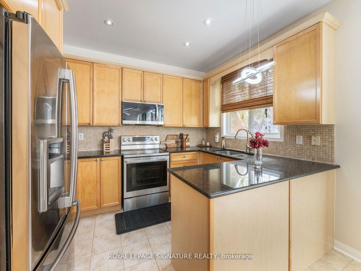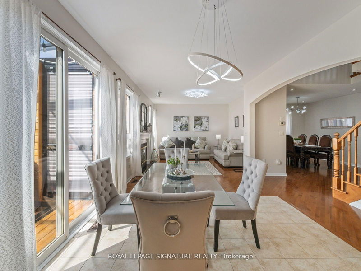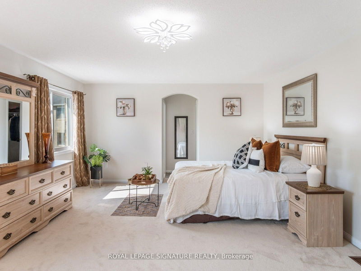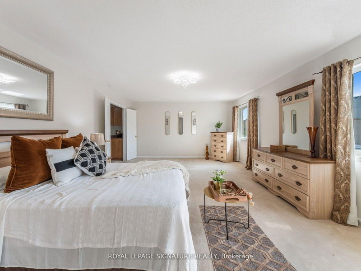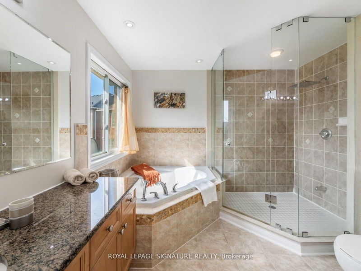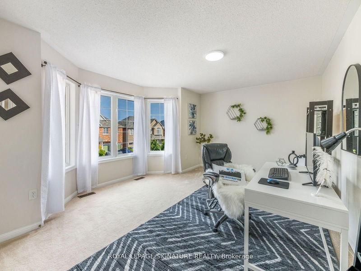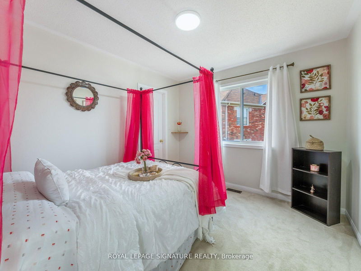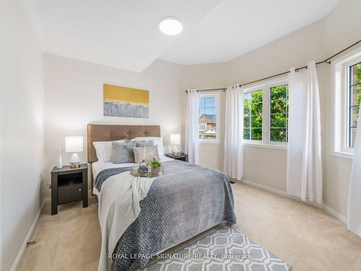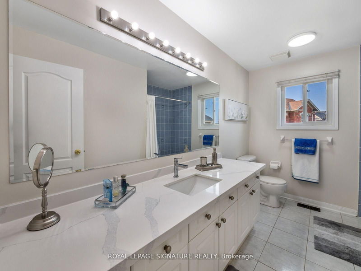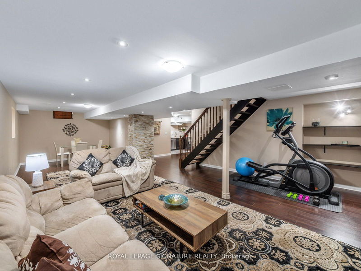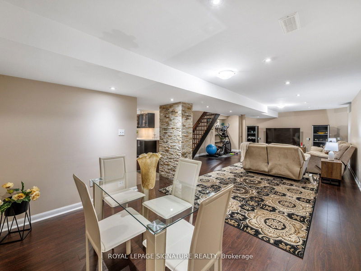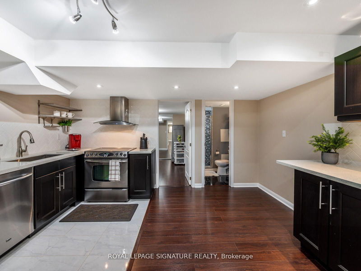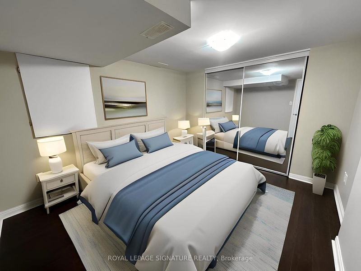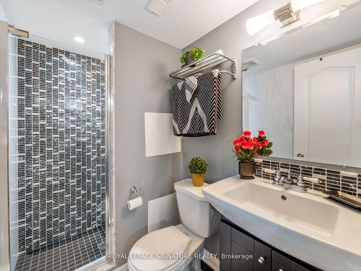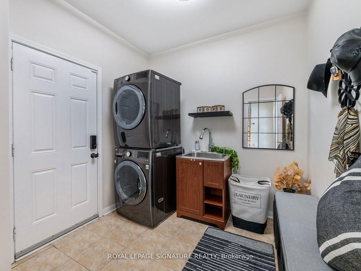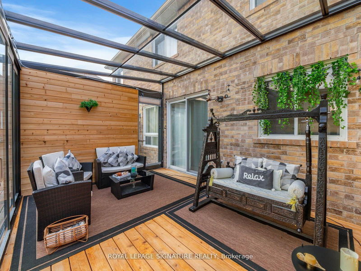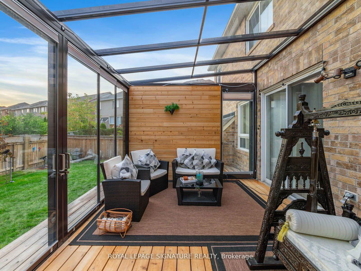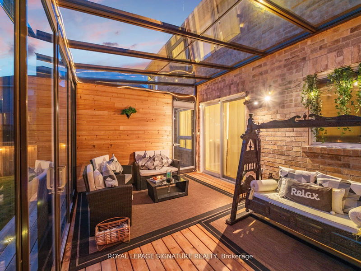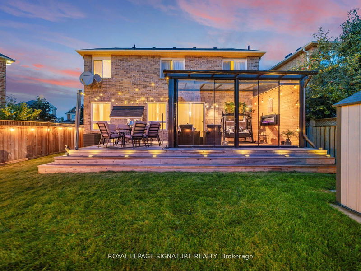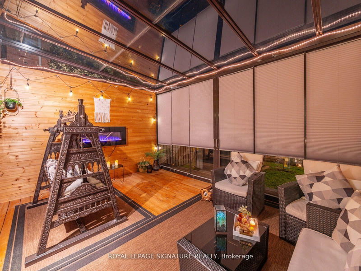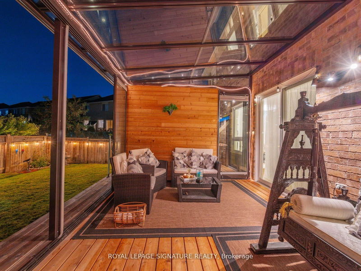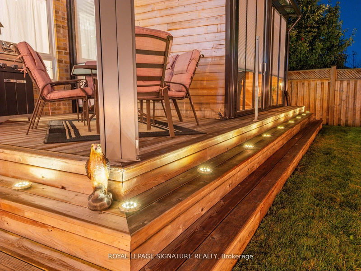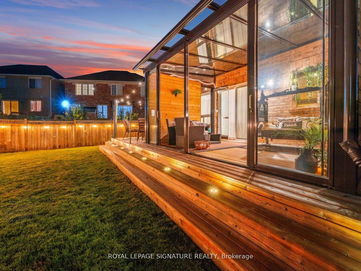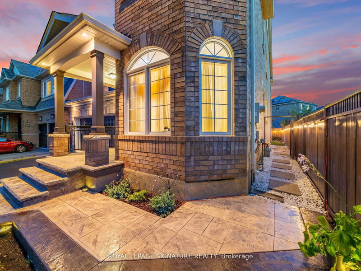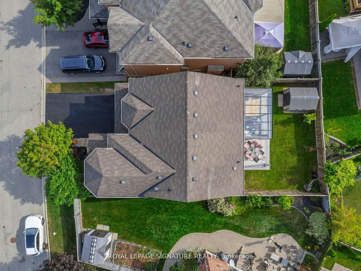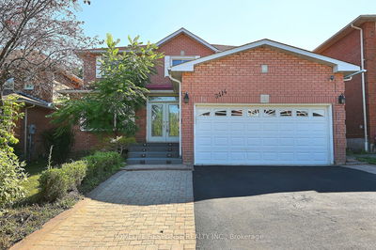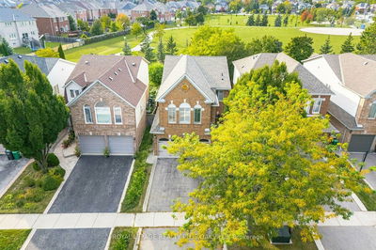Show stopper !! Welcome to this spacious 4+1 detached home located in the desirable Churchill Meadows (W10) community. (Upper 2510 + 192 Sunroom +1200 Basement - approximate 3,902 living space), this move-in ready property features a modern open-concept kitchen, formal living and dining areas, and a cozy family room with a gas fireplace. The basement includes a 1-bedroom basement apartment from mudroom with a kitchen and large rec room, providing additional living space or rental income potential. Outside, you'll find a private backyard retreat complete with a recently built cedar deck and sunroom, perfect for outdoor entertaining. Situated in a prime location with easy access to amenities, parks, and schools, this home offers the perfect blend of comfort and convenience. Located within the catchment area of top schools, Artesian Public, Erin Centre Middle, and Stephen Lewis Secondary, this property offers an ideal educational environment for families. With easy access to major highways including the 401, 403, and 407, commuting is a breeze. Check out the Virtual Tour and Photos. Your indoor heaven awaits.
부동산 특징
- 등록 날짜: Sunday, September 08, 2024
- 가상 투어: View Virtual Tour for 3820 Janice Drive
- 도시: Mississauga
- 이웃/동네: Churchill Meadows
- 중요 교차로: Erin Centre Blvd & Nineth Line
- 주방: Open Concept, Stainless Steel Appl, Granite Floor
- 가족실: Hardwood Floor, Fireplace
- 거실: Hardwood Floor, Sunken Room, Bay Window
- 주방: Quartz Counter, Stainless Steel Appl, Ceramic Floor
- 리스팅 중개사: Royal Lepage Signature Realty - Disclaimer: The information contained in this listing has not been verified by Royal Lepage Signature Realty and should be verified by the buyer.




