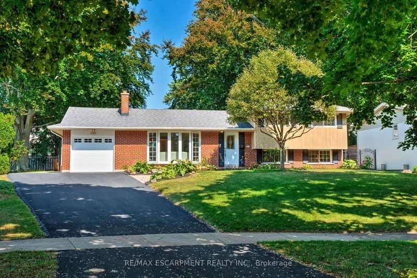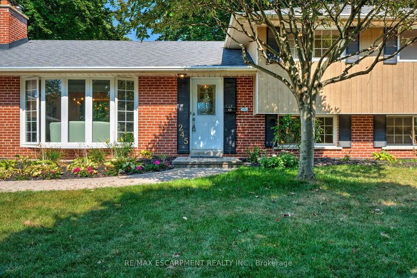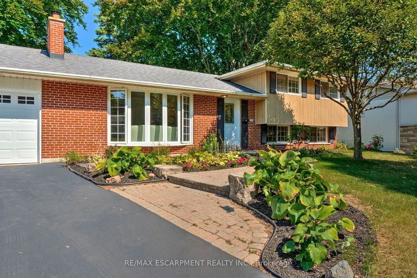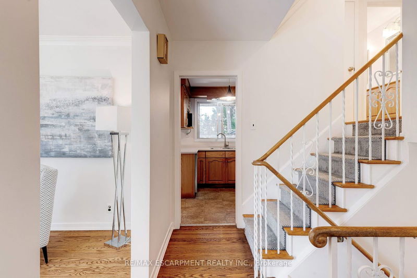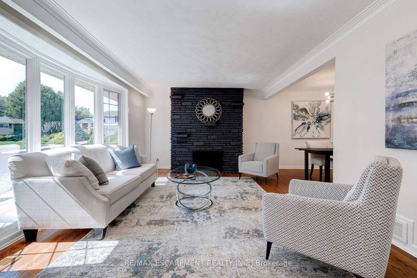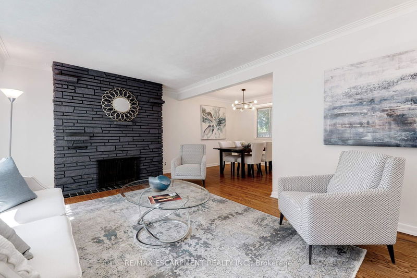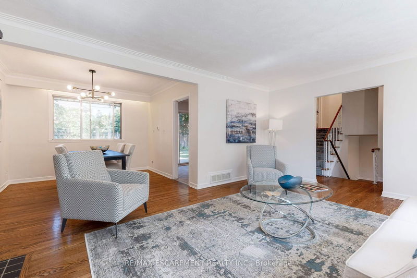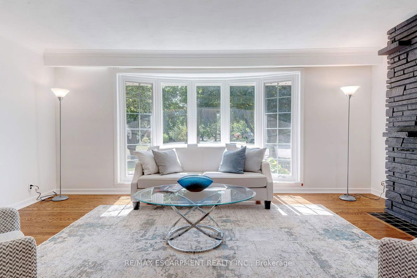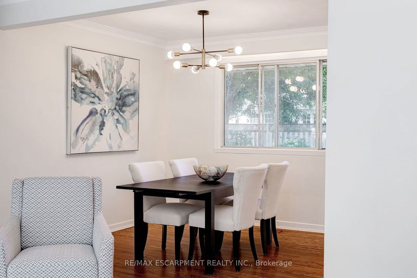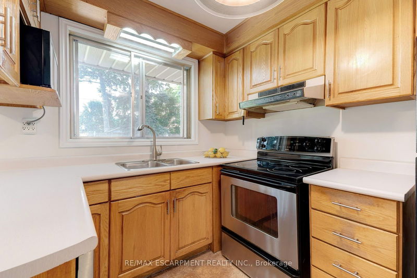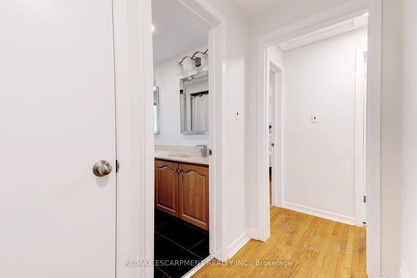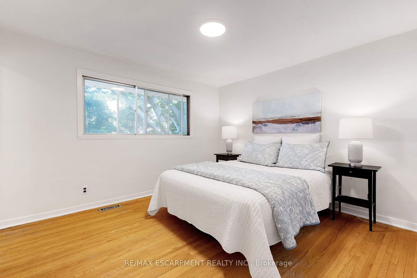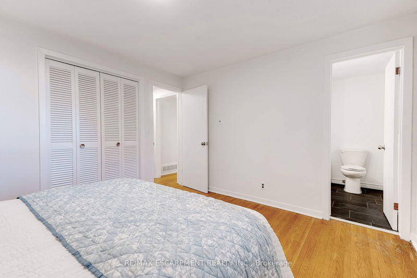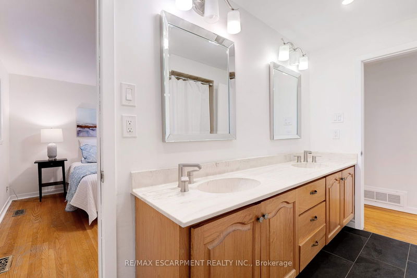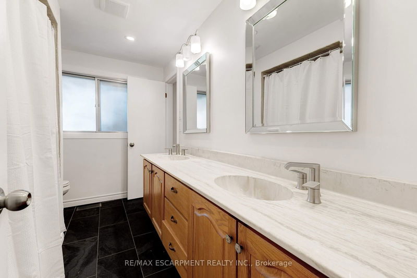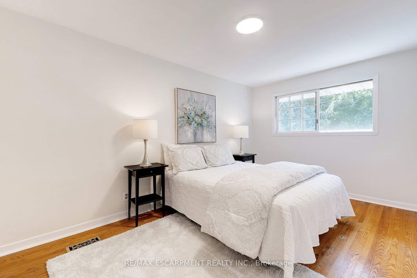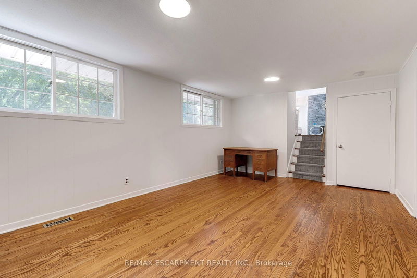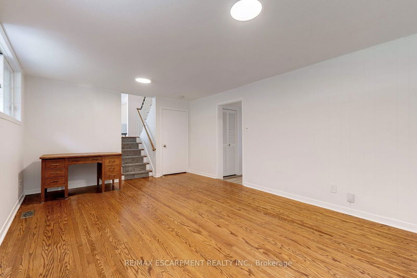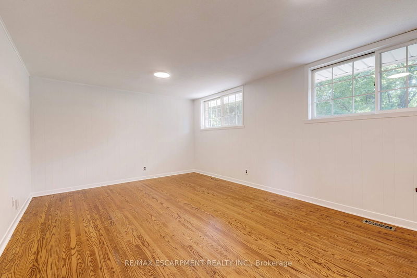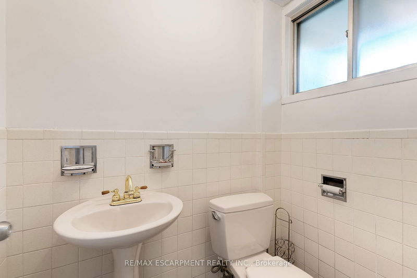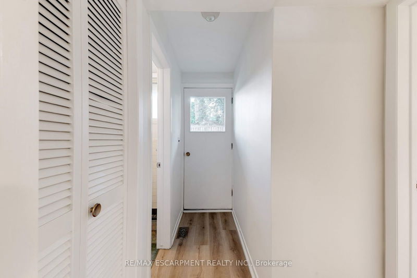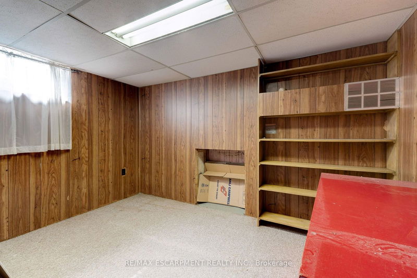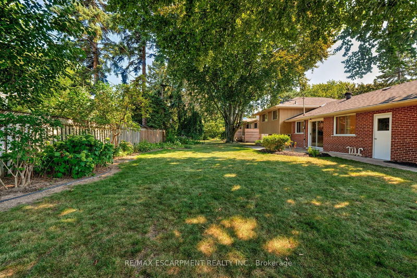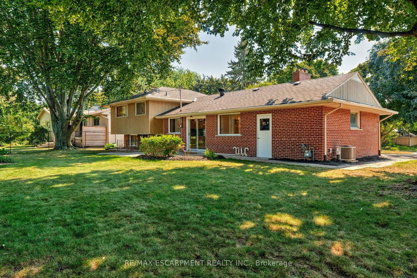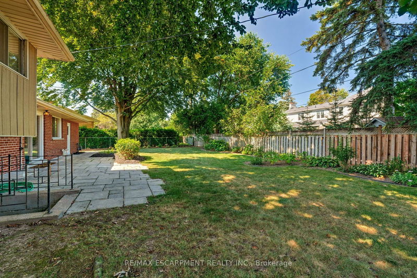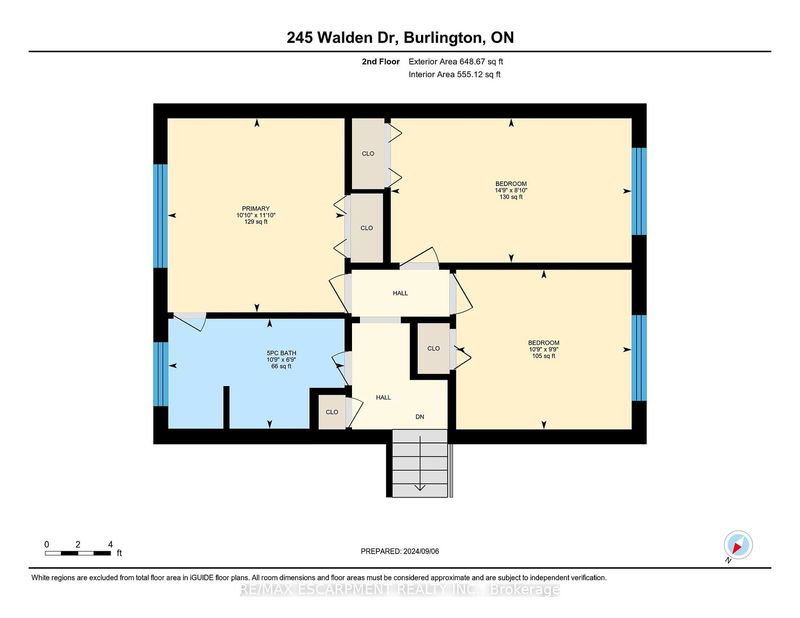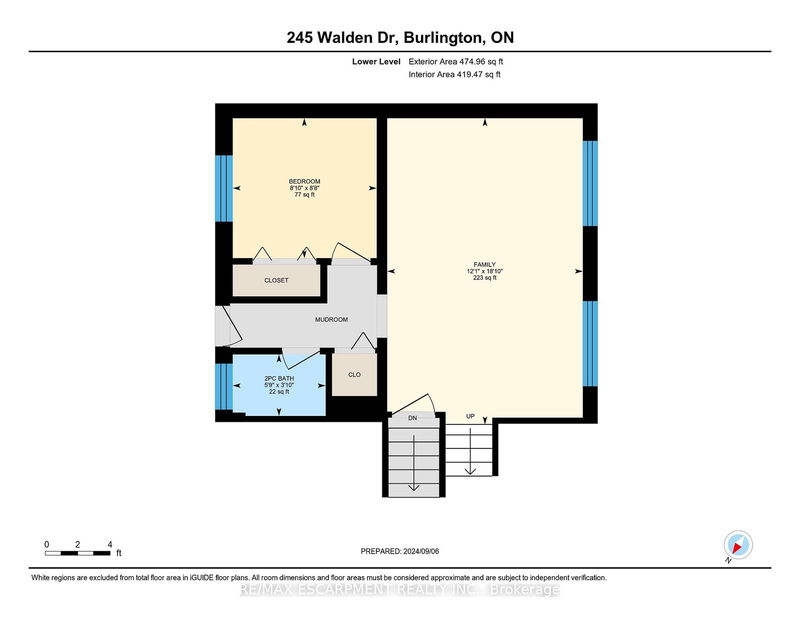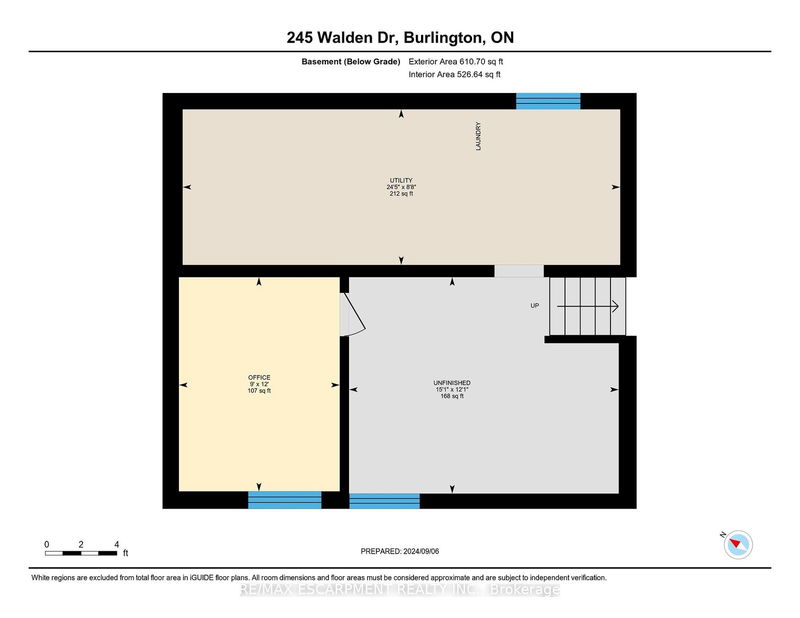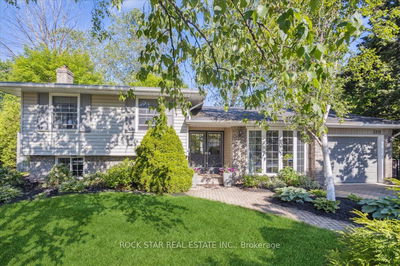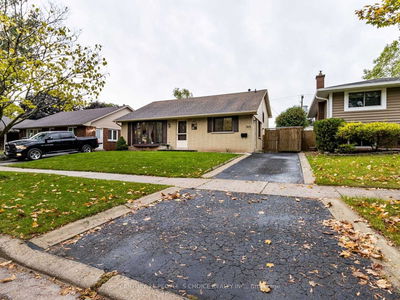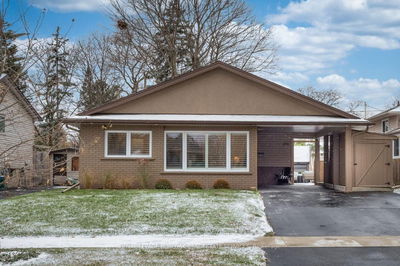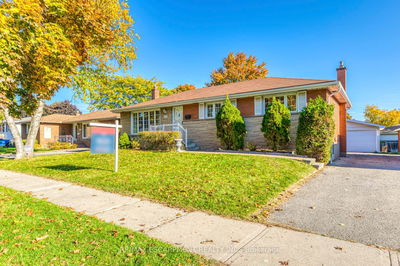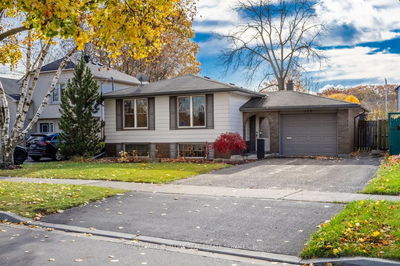Prime location! 4-level side-split in Tuck/Nelson school neighbourhood. Bright and spacious living room and dining room with floor to ceiling brick fireplace. Upper level features 3 good size bedrooms and 4 piece bath. Finished lower level has an abundance of space with additional family room, den/4th bedroom, 2 piece bath and walk up to a Park-like sprawling pool size backyard with mature gardens. Additional lower level with open space, laundry and plenty of storage. Walking distance to Burlingtons top rated school districts, Fraser institute 88 ranking (Tuck and Nelson) and only minutes to a vibrant waterfront downtown and lake Ontario.
부동산 특징
- 등록 날짜: Friday, September 06, 2024
- 가상 투어: View Virtual Tour for 245 Walden Drive
- 도시: Burlington
- 이웃/동네: Roseland
- 중요 교차로: MALVERN/SPRUCE
- 전체 주소: 245 Walden Drive, Burlington, L7N 2A7, Ontario, Canada
- 거실: Main
- 주방: Main
- 가족실: Lower
- 리스팅 중개사: Re/Max Escarpment Realty Inc. - Disclaimer: The information contained in this listing has not been verified by Re/Max Escarpment Realty Inc. and should be verified by the buyer.

