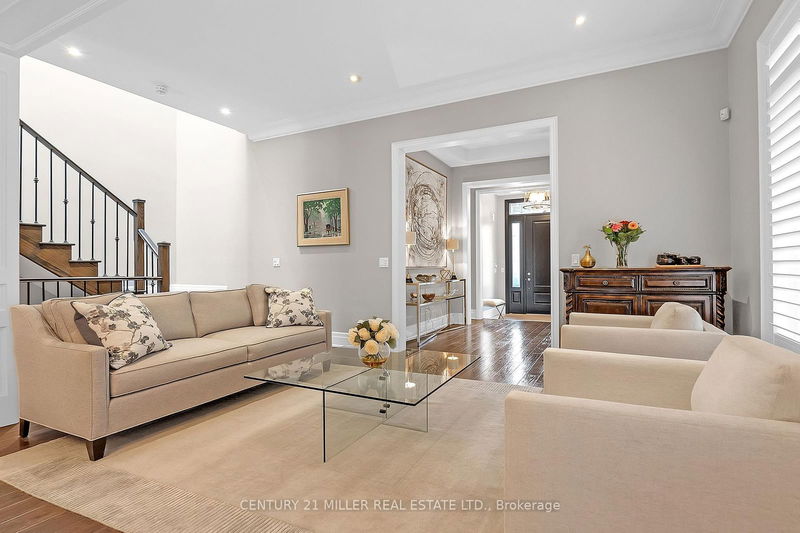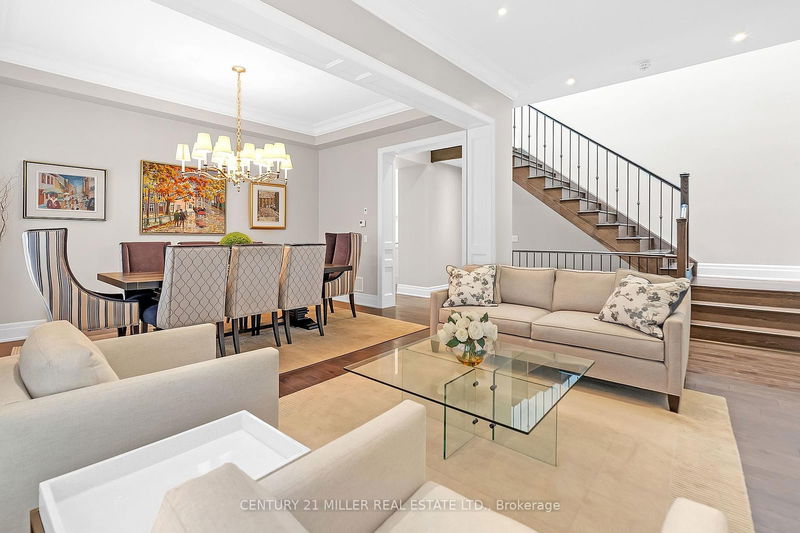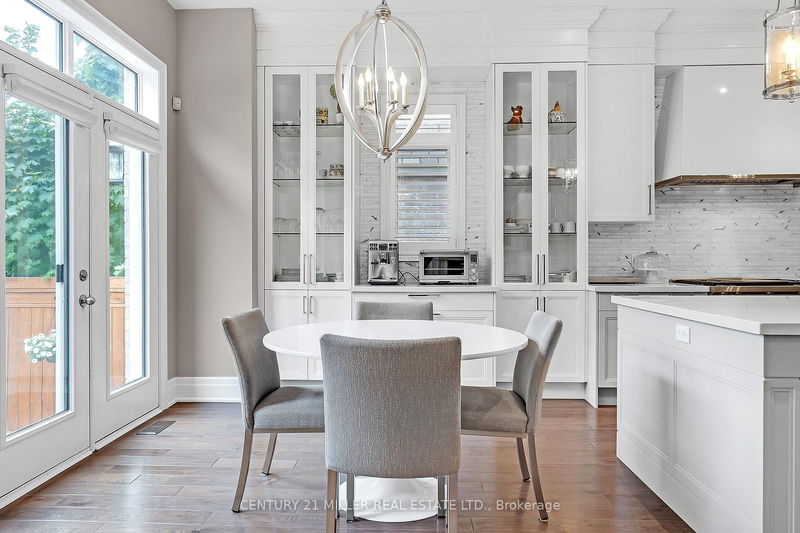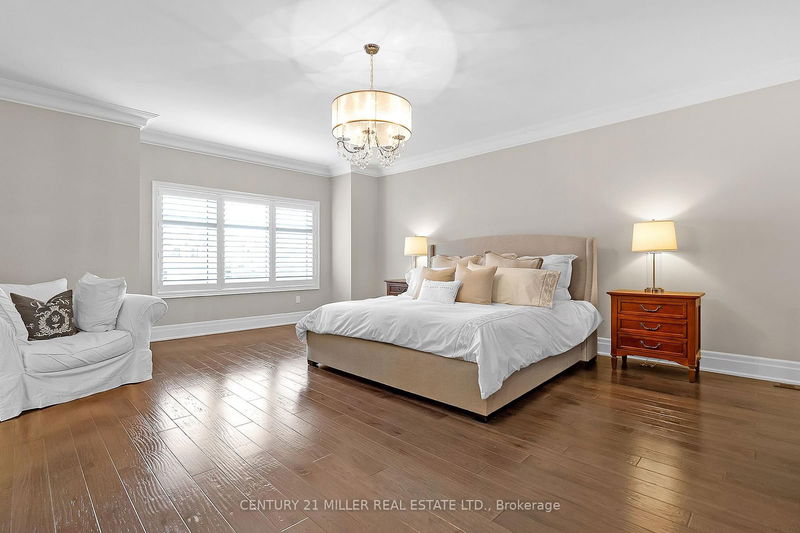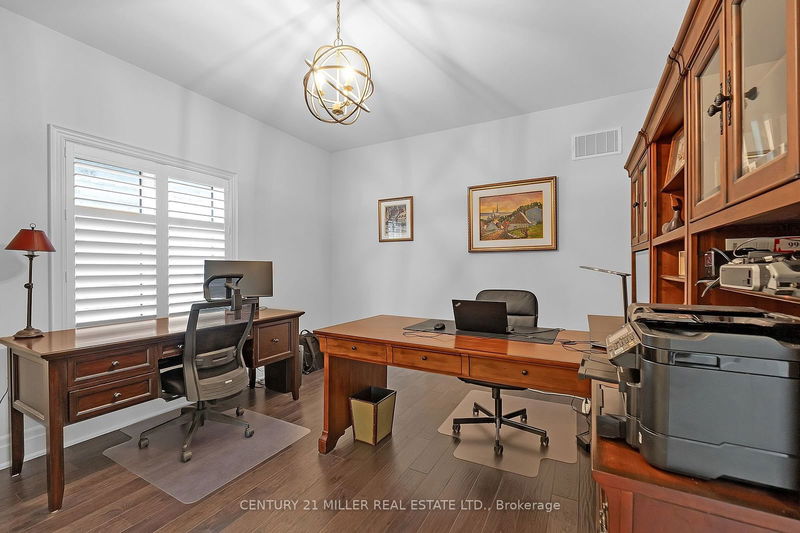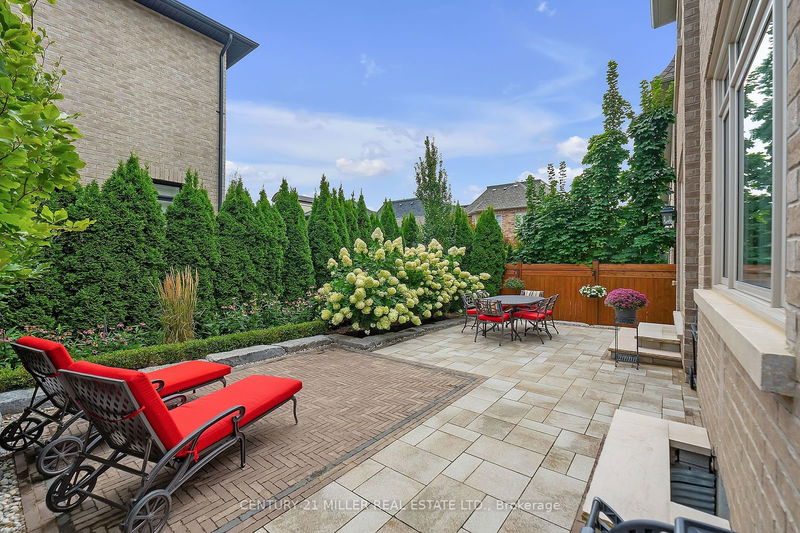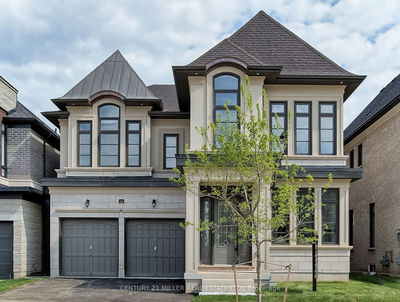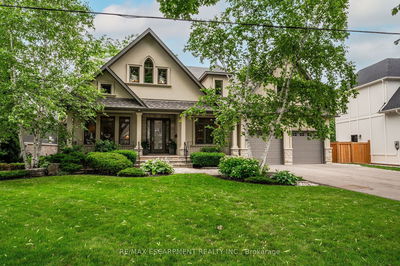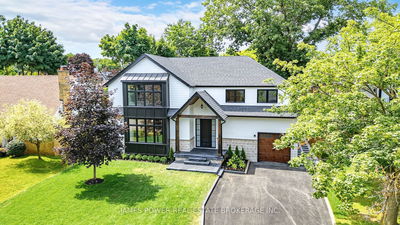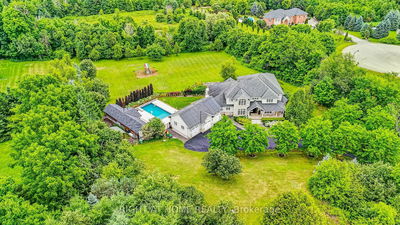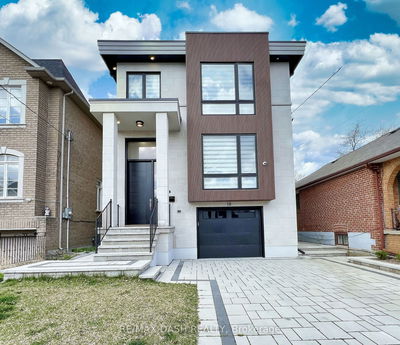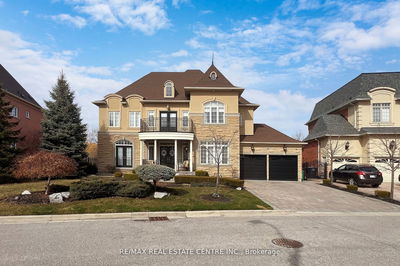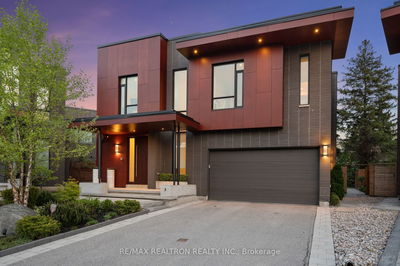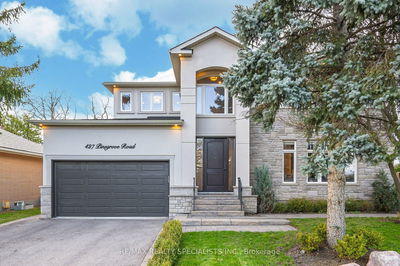Absolutely stunning 3,500 sq ft home located in highly sought after south west Oakville. Offering unsurpassed luxury. From porcelain tile flooring and plaster crown moldings to hand scraped hardwood floors and custom built in cabinetry attention to detail and upgrades finishes are evident throughout. The main level features 10 ft ceilings, wide hallways and spacious principal rooms making it an entertainers dream. From formal living and dining areas to an open concept kitchen and family room whether socializing with guests or simply lounging with family, comfort is a breeze. The amazing kitchen offers custom cabinetry by Downsview Kitchens, top of the line appliances from Wolf & Subzero, large island with seating for 5, breakfast area and butlers pantry featuring additional pantry space and a Thermador wine fridge. The spacious family room features waffle ceilings, large windows, natural gas fireplace and additional built in wall unit with additional storage and shelving space. The second level showcases a bright hallway with vaulted ceiling and a large skylight providing wonderful natural light. The primary suite features his and her walk-in closets and a luxurious ensuite bathroom with custom vanity, separate water closet, free standing deep soaker tub and a seamless glass walk in shower with rain shower head. 3 additional bedrooms each featuring ensuite access and a laundry room complete the upper level. The exterior of the home offers a full natural stone front faade and flagstone walkway, providing a rich and elegant front elevation. The grounds have been professionally landscaped and manicured with interlock stone patios with custom inlay designs. Healthy tall cedar trees have been planted across the rear of the property increasing privacy and adding to overall ambiance of the gorgeous backyard. Close to restaurants, shops, waterfront trails and many top-rated schools both public & private, including highly regarded Appleby College.
부동산 특징
- 등록 날짜: Monday, September 09, 2024
- 가상 투어: View Virtual Tour for 329 Tudor Avenue
- 도시: Oakville
- 이웃/동네: Old Oakville
- 중요 교차로: Dorval to Ortona Gate to Tudor
- 전체 주소: 329 Tudor Avenue, Oakville, L6K 0G8, Ontario, Canada
- 거실: Main
- 주방: Main
- 가족실: Main
- 리스팅 중개사: Century 21 Miller Real Estate Ltd. - Disclaimer: The information contained in this listing has not been verified by Century 21 Miller Real Estate Ltd. and should be verified by the buyer.

