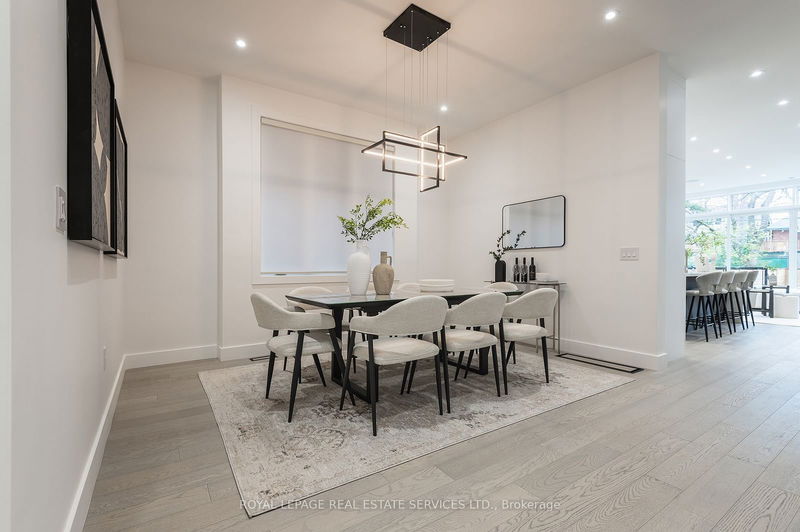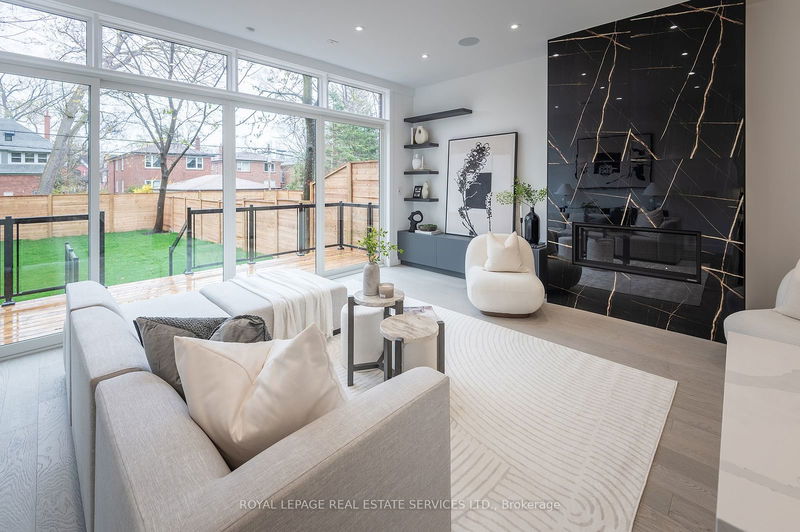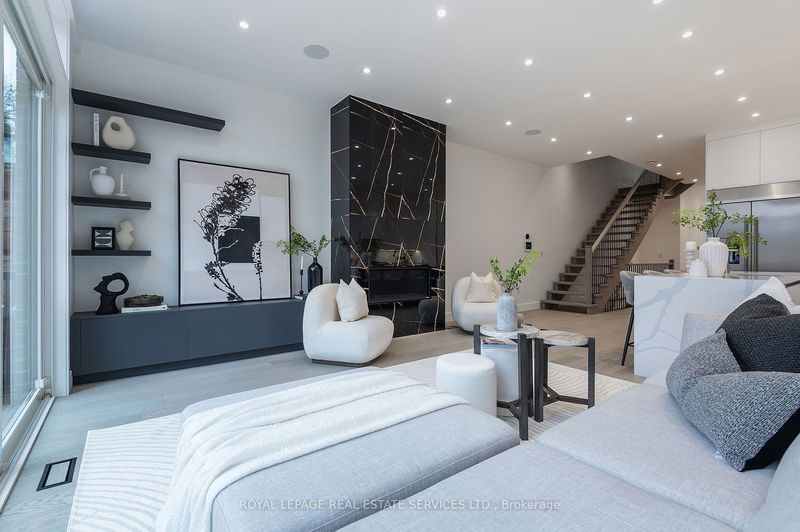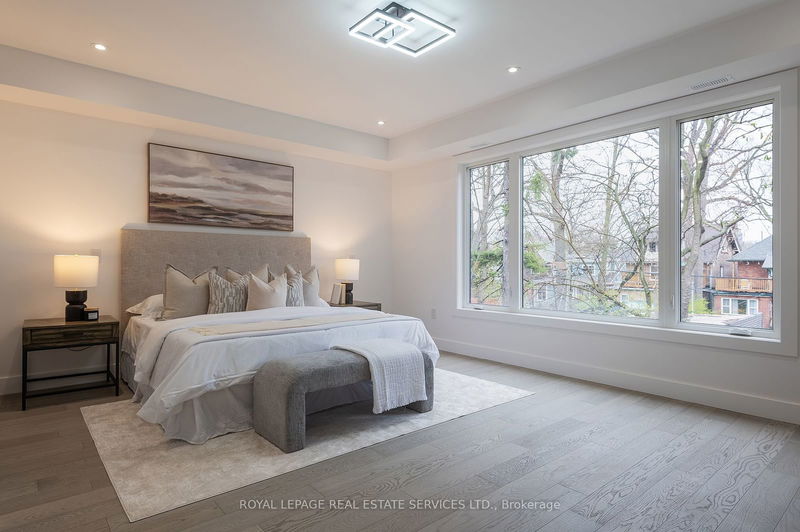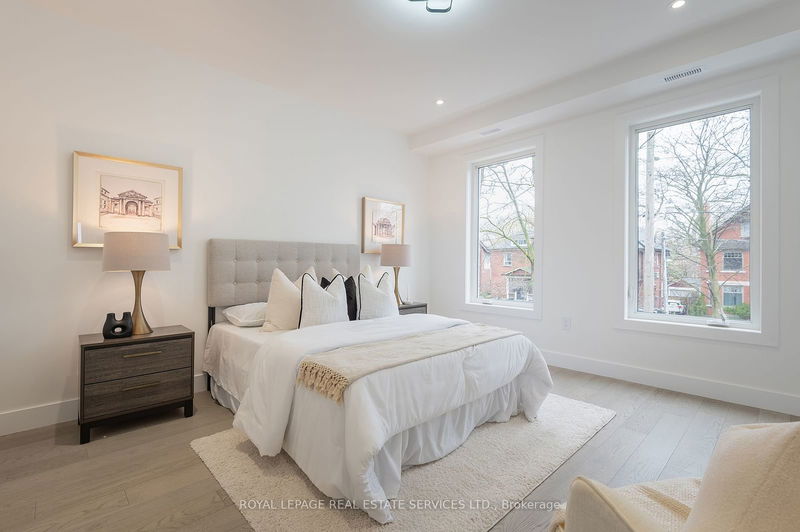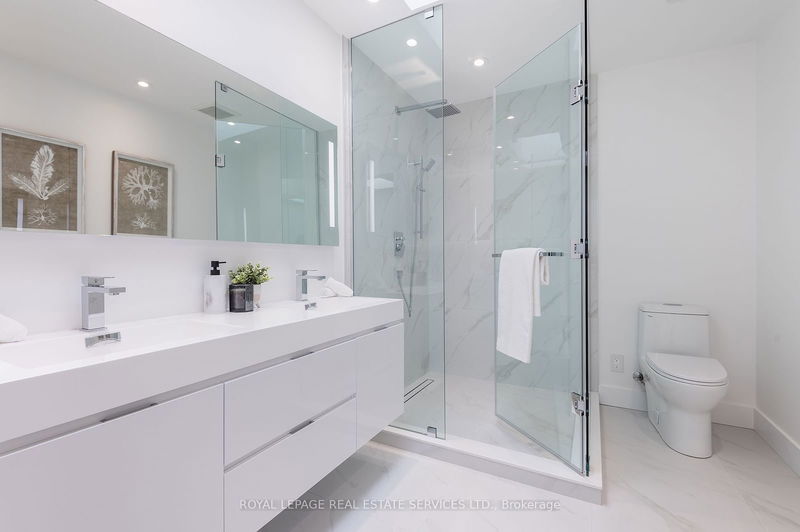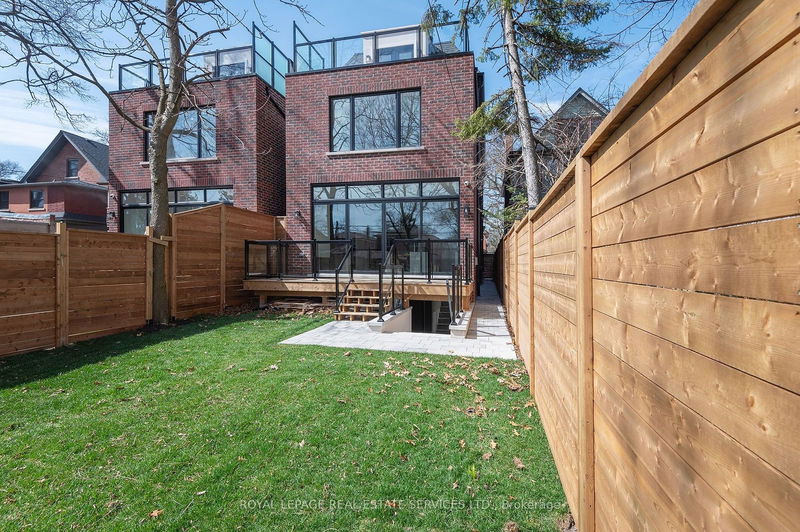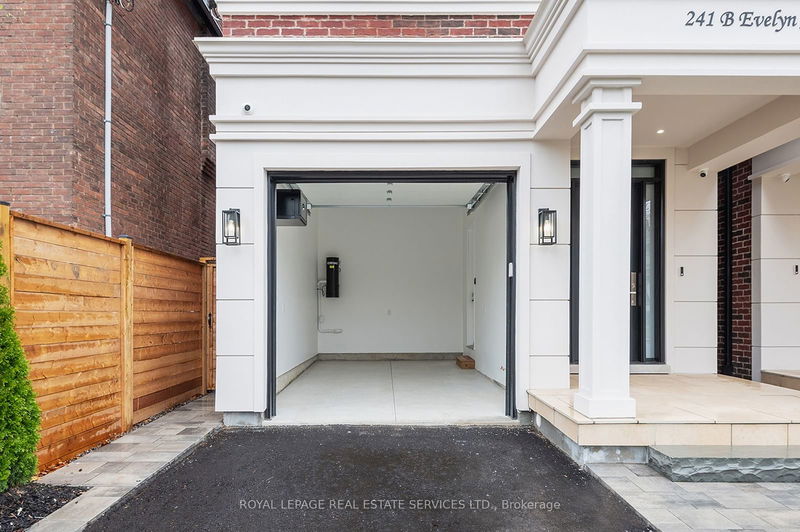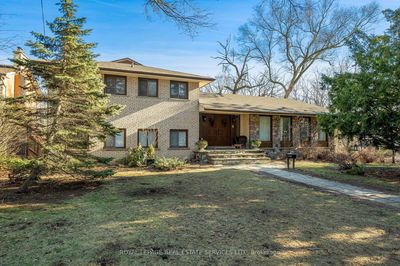Exceptional opportunity to live in a custom home perfectly located between Bloor West Village, High Park and the Junction. Luxurious finishes wrap the over 4100 sq.ft. of living space. Dramatic Ceiling Heights accentuate every floor. Open Concept Kitchen/Great Room with Focal Fireplace & wall of window to fully fenced backyard. Formal Dining Room. Masterful Upper levels with multiple options for your primary retreat. Prefer your morning coffee on the third floor Terrace? Your office with a front balcony? Your imagination will overflow. Sunfilled, Lower Level features in floor heating, rough in for caterers kitchen or servery and a walk up to the yard. Additional room for Nanny, Teen Suite or Office. Stroll to everything the community offers: Trendy Shops, Restaurants, Schools, Transit, Trails and High Park. A Home To Cherish & Grow Into.
부동산 특징
- 등록 날짜: Monday, September 09, 2024
- 가상 투어: View Virtual Tour for 241B Evelyn Avenue
- 도시: Toronto
- 이웃/동네: Junction Area
- 전체 주소: 241B Evelyn Avenue, Toronto, M6P 2Z8, Ontario, Canada
- 주방: Stainless Steel Appl, Centre Island, Quartz Counter
- 가족실: Gas Fireplace, B/I Shelves, W/O To Deck
- 리스팅 중개사: Royal Lepage Real Estate Services Ltd. - Disclaimer: The information contained in this listing has not been verified by Royal Lepage Real Estate Services Ltd. and should be verified by the buyer.



