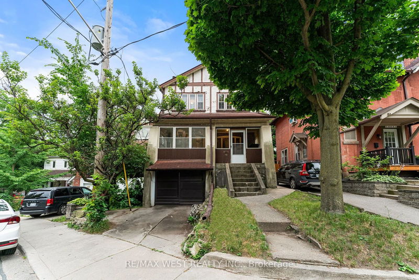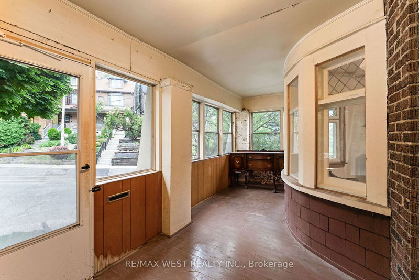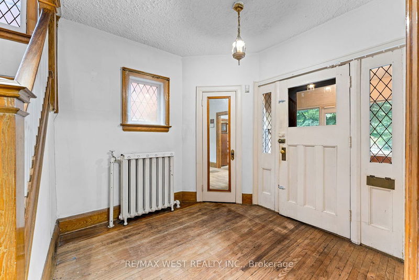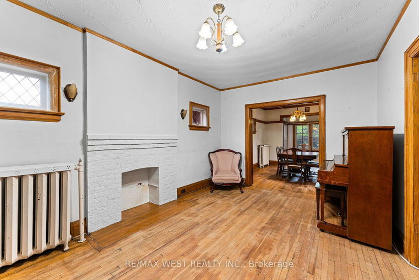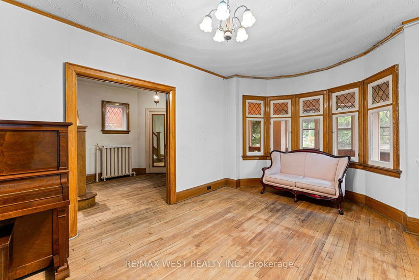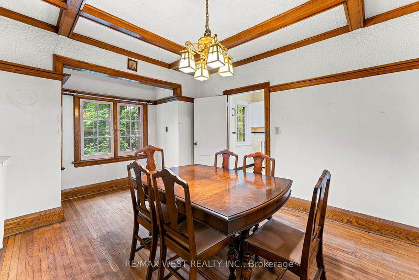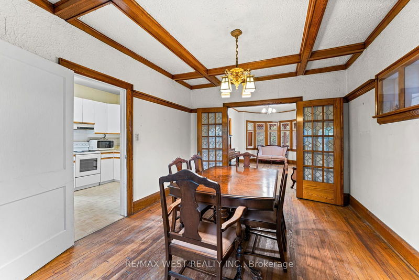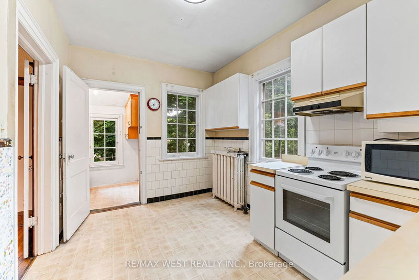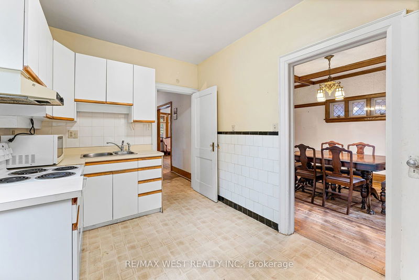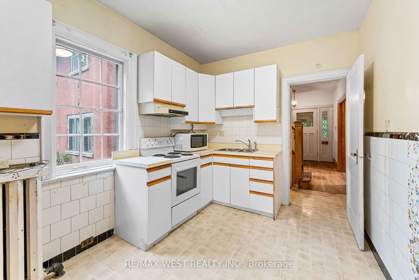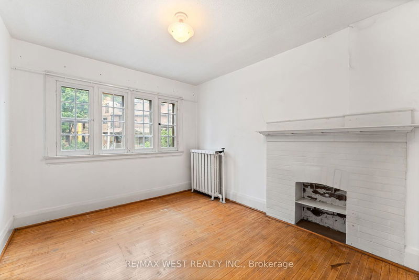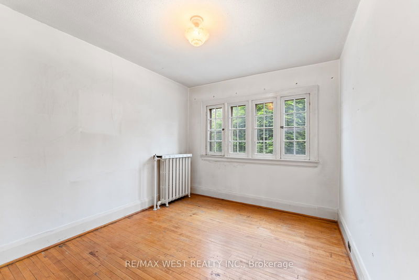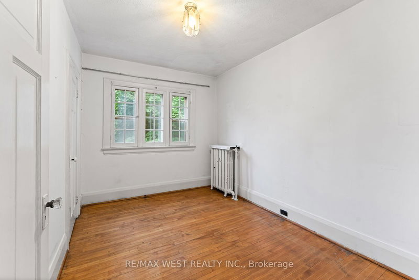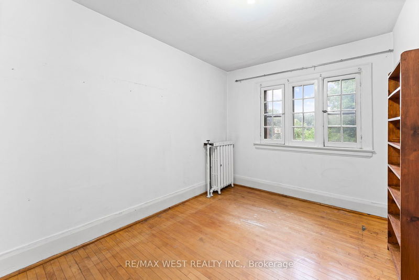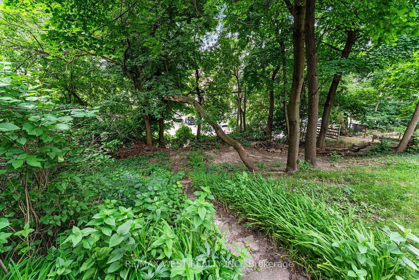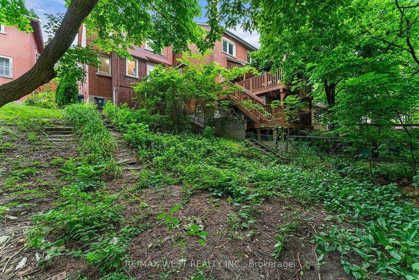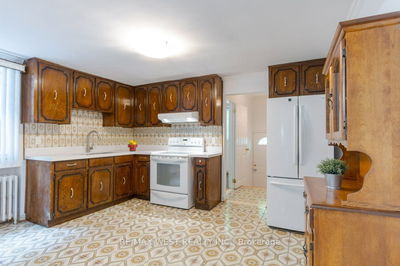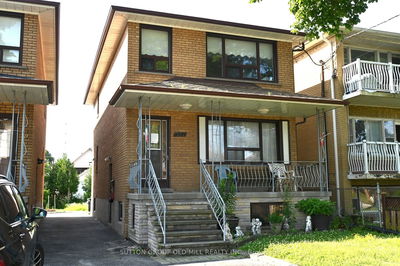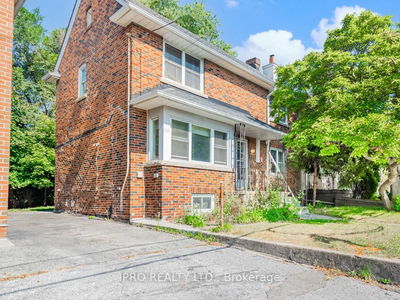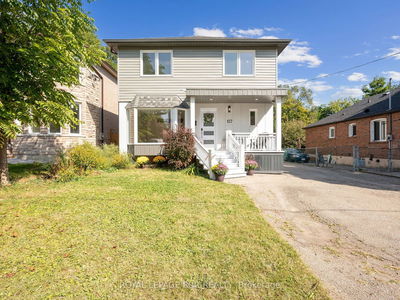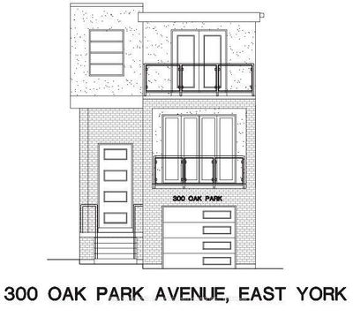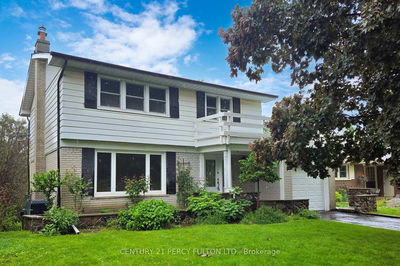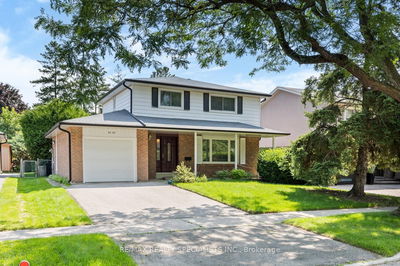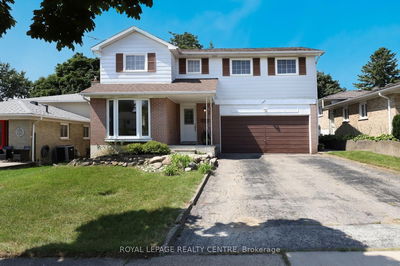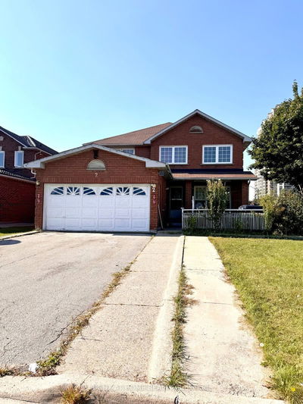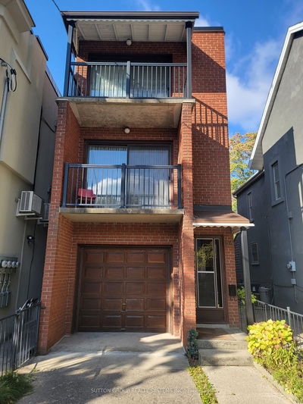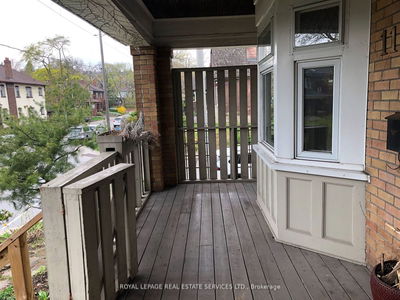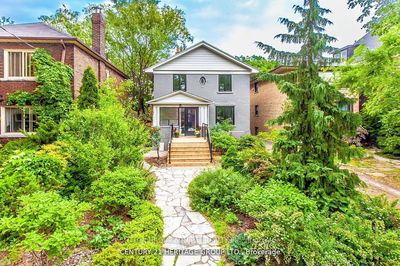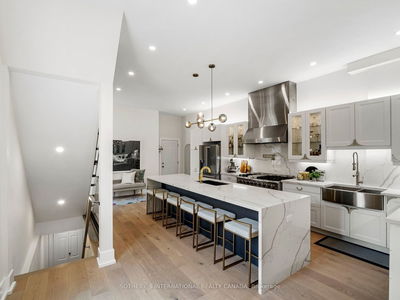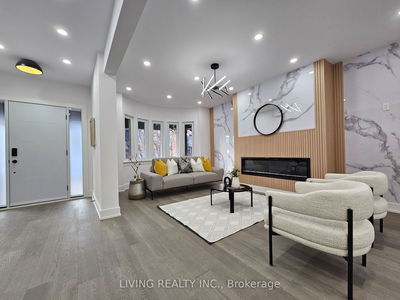Welcome to 16 Indian Road Crescent, a detached, 2 storey, 4 bedroom home with a private drive and built-in garage, ideally situated just a short walk from High Park and the subway, GO and UP stations. This spacious family home is close to three popular High Street strips: The Junction, Roncesvalles Village and Bloor West Village. We are also in the catchment for top rated schools, Keele Public school and Humberside Collegiate. This High Park home has over 1600 sq ft of above ground living space. The main floor has a large foyer, an open plan living & dining room with hardwood floors, French doors, a bay window and beamed ceilings, as well as an eat-in kitchen. Upstairs there are 4 generous bedrooms and a four piece bathroom. The lower level has a walk-out to the back yard and direct access to the garage. The garage has an extra room attached for even more storage or a perfect place for a workshop or hobby space. This home has been in the same family for many years, and there is huge potential for renovation to restore it to its former glory.
부동산 특징
- 등록 날짜: Monday, September 09, 2024
- 가상 투어: View Virtual Tour for 16 Indian Rd Crescent
- 도시: Toronto
- 이웃/동네: High Park North
- 전체 주소: 16 Indian Rd Crescent, Toronto, M6P 2E8, Ontario, Canada
- 거실: Bay Window, Hardwood Floor, Open Concept
- 주방: O/Looks Backyard, Pantry, Eat-In Kitchen
- 리스팅 중개사: Re/Max West Realty Inc. - Disclaimer: The information contained in this listing has not been verified by Re/Max West Realty Inc. and should be verified by the buyer.

