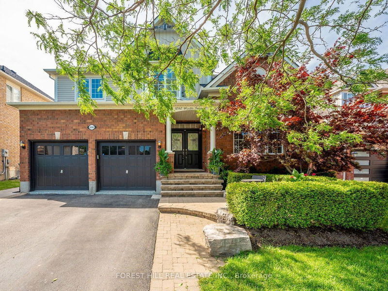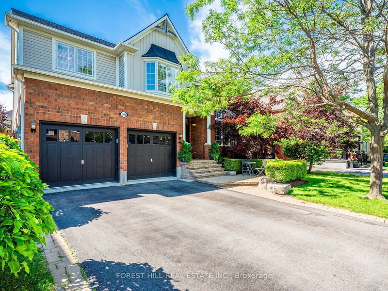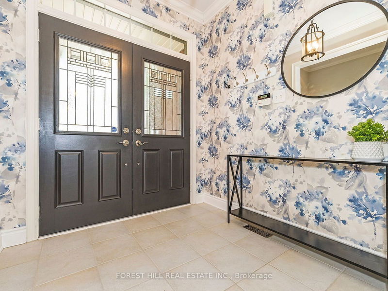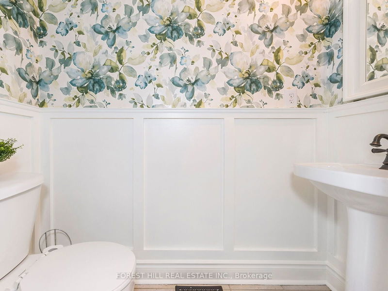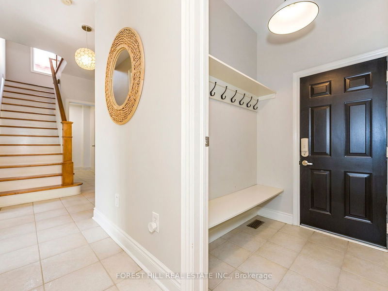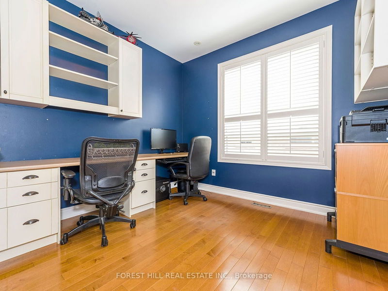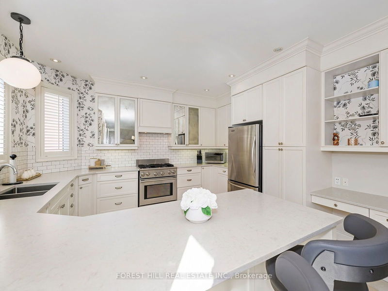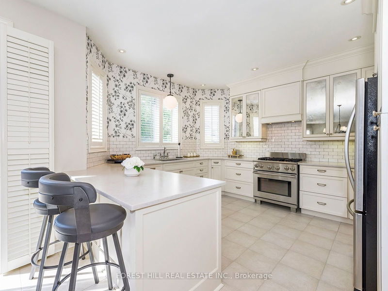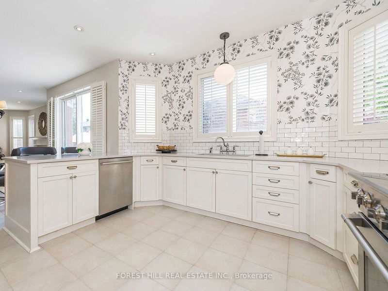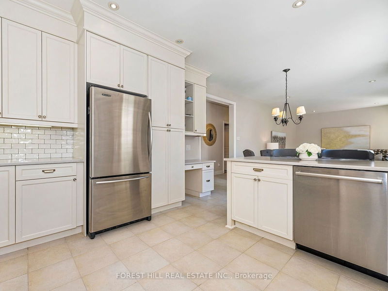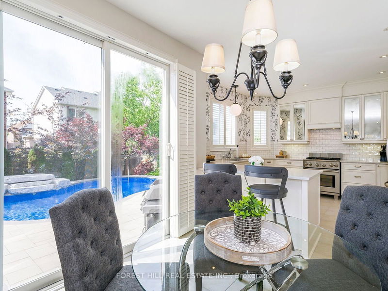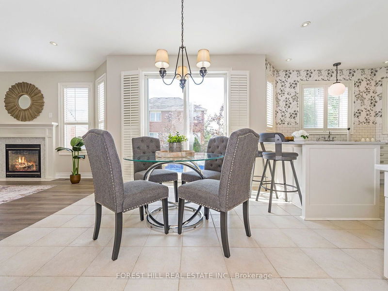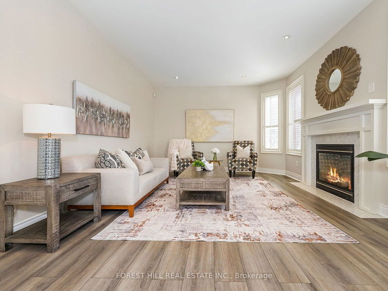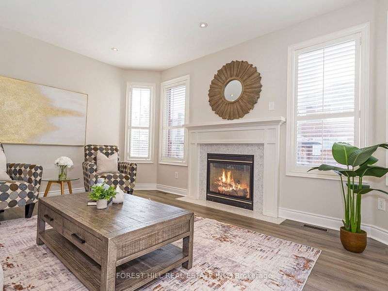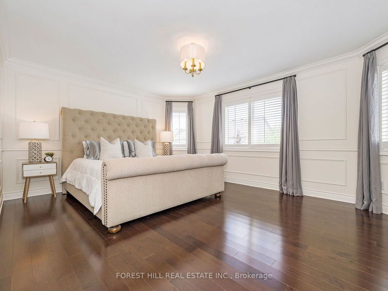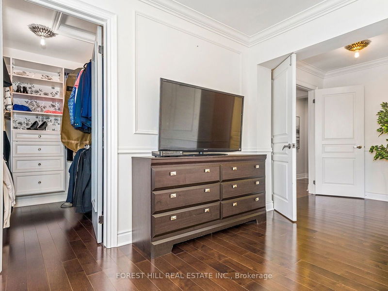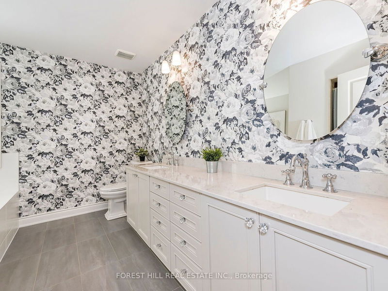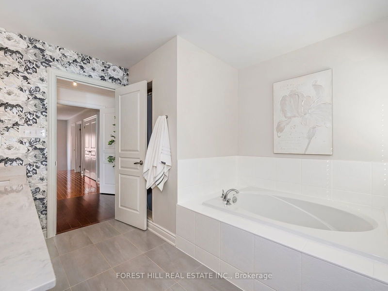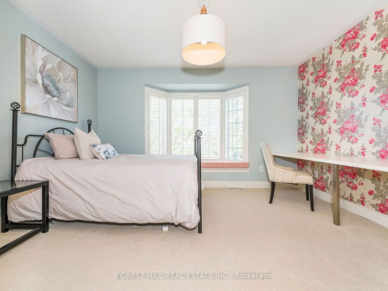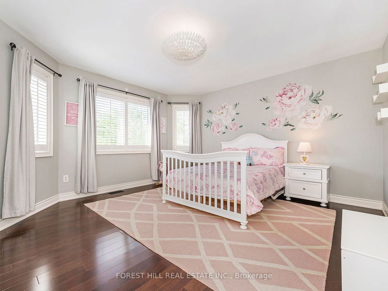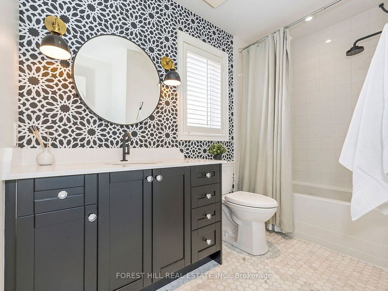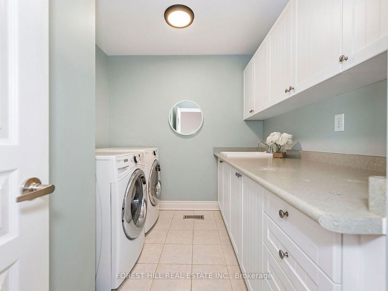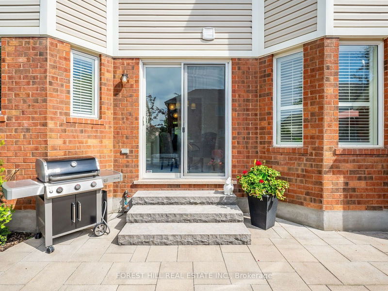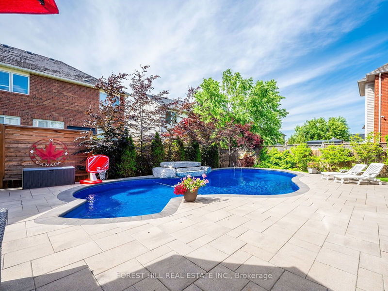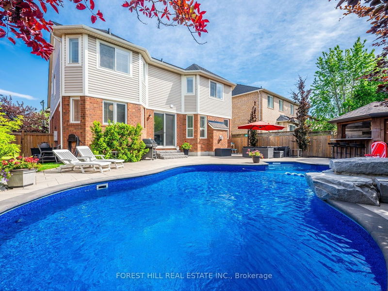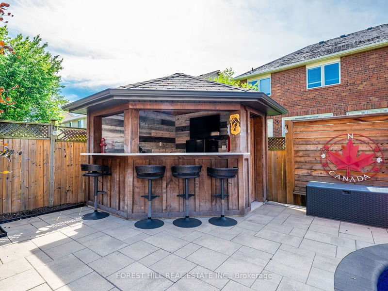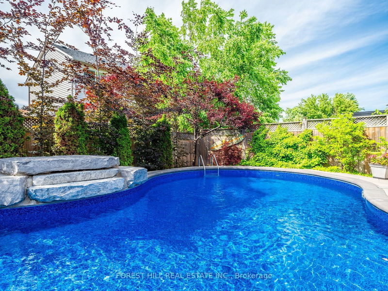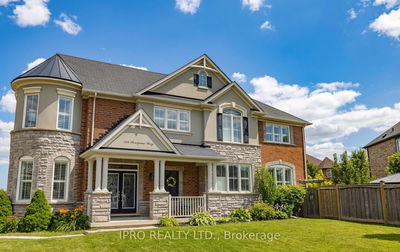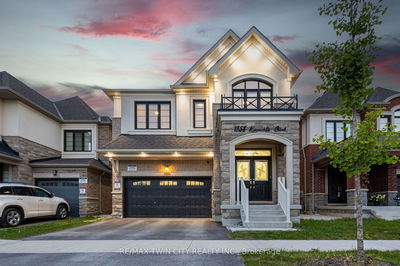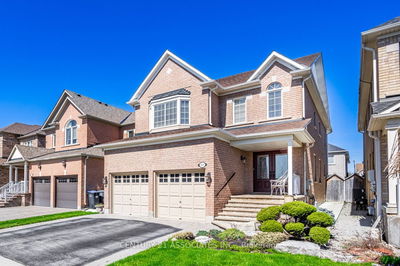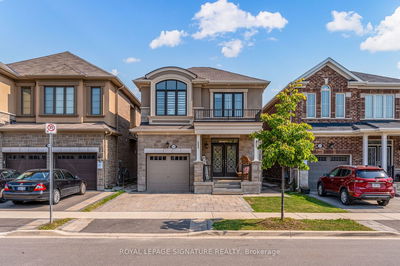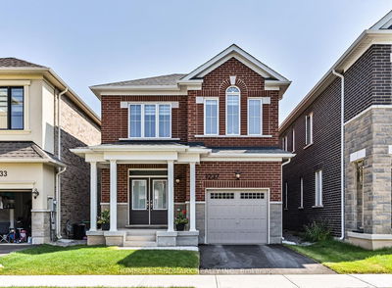This spacious 2,932 sq. ft. Mattamy-built home is a perfect blend of form and function, designed for both comfort and entertaining. It features four bedrooms, including a primary suite with a luxurious 5-piece ensuite and a walk-in closet. The formal living and dining rooms are ideal for family gatherings and dinner parties, while the renovated kitchen boasts stainless steel appliances, a breakfast bar, and ample counter space. Enjoy seamless indoor-outdoor living with a walkout to the patio from the breakfast area. The cozy family room includes a gas fireplace for added warmth and ambiance. The upper level offers a practical laundry room and additional well-sized bedrooms sharing a 4-piece main bath. Outside, the inviting in-ground pool, complete with a pool bar and cabana, is perfect for relaxing summer days. This home provides generous space and a thoughtful layout for both everyday living and entertaining.
부동산 특징
- 등록 날짜: Monday, September 09, 2024
- 가상 투어: View Virtual Tour for 1242 Winter Crescent
- 도시: Milton
- 이웃/동네: Beaty
- 중요 교차로: Clark Blvd/Ferguson Dr
- 전체 주소: 1242 Winter Crescent, Milton, L9T 6V8, Ontario, Canada
- 거실: Large Window, Vaulted Ceiling, Hardwood Floor
- 주방: Stainless Steel Appl, Ceramic Back Splash, Tile Floor
- 가족실: Gas Fireplace, Pot Lights, Hardwood Floor
- 리스팅 중개사: Forest Hill Real Estate Inc. - Disclaimer: The information contained in this listing has not been verified by Forest Hill Real Estate Inc. and should be verified by the buyer.

