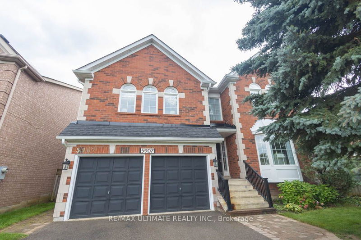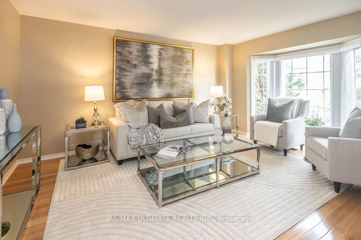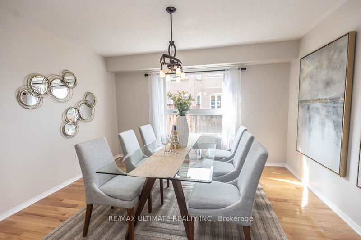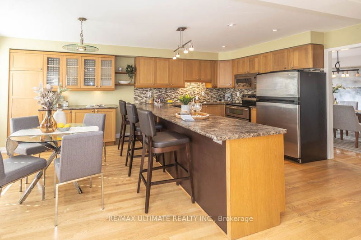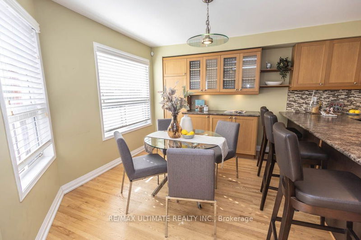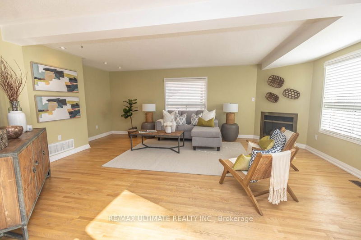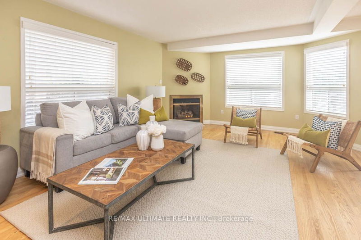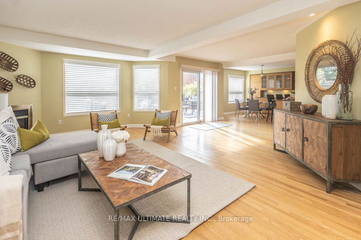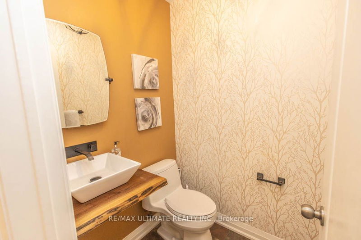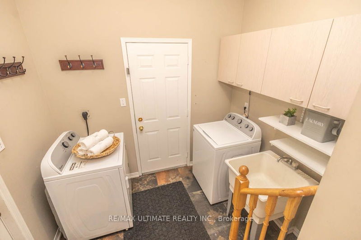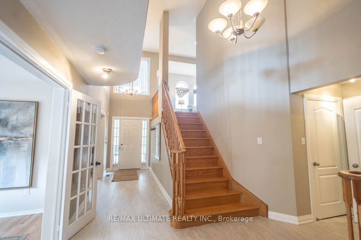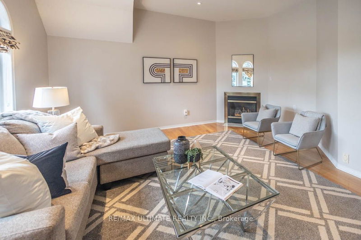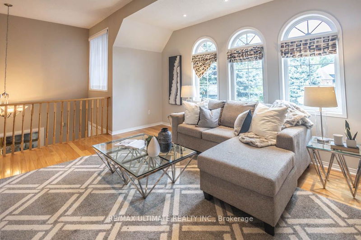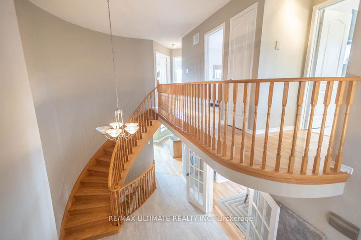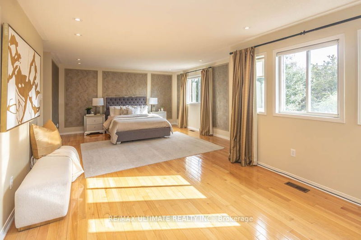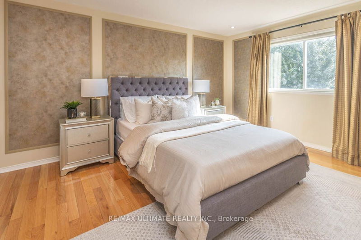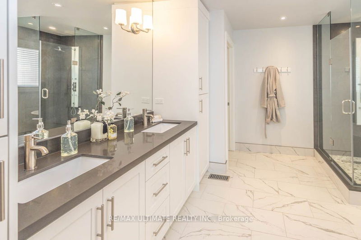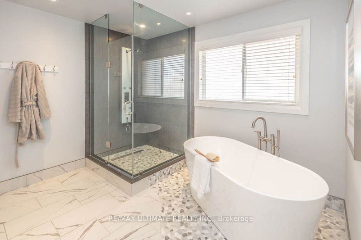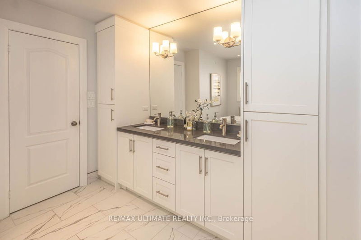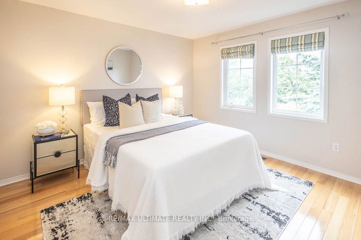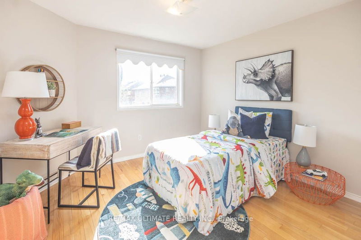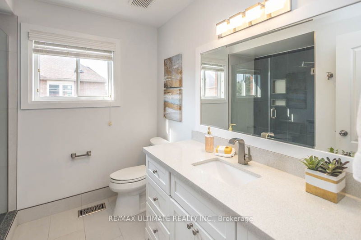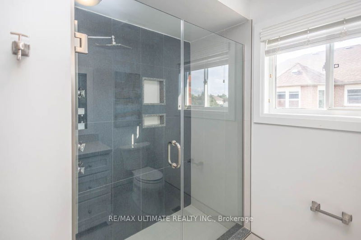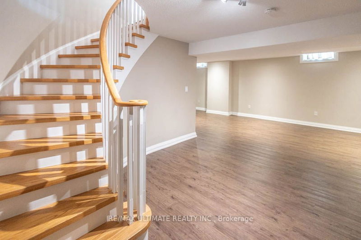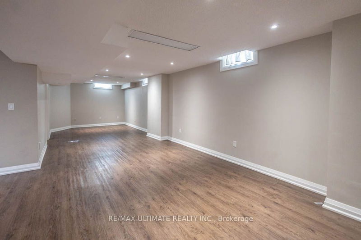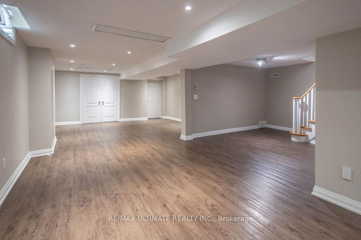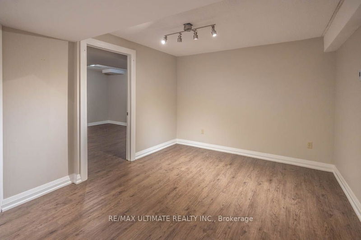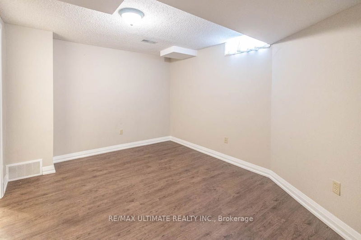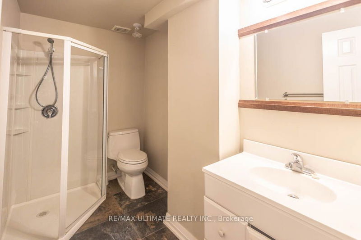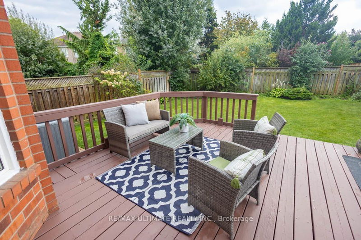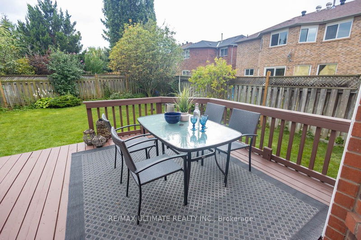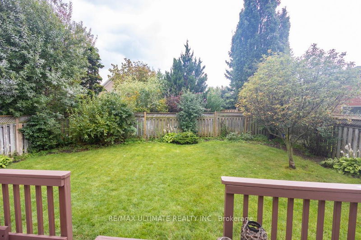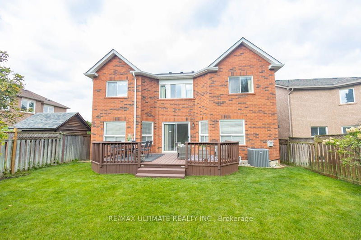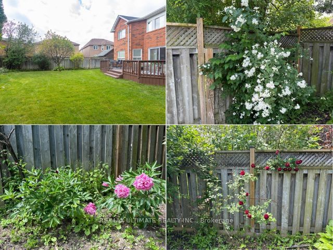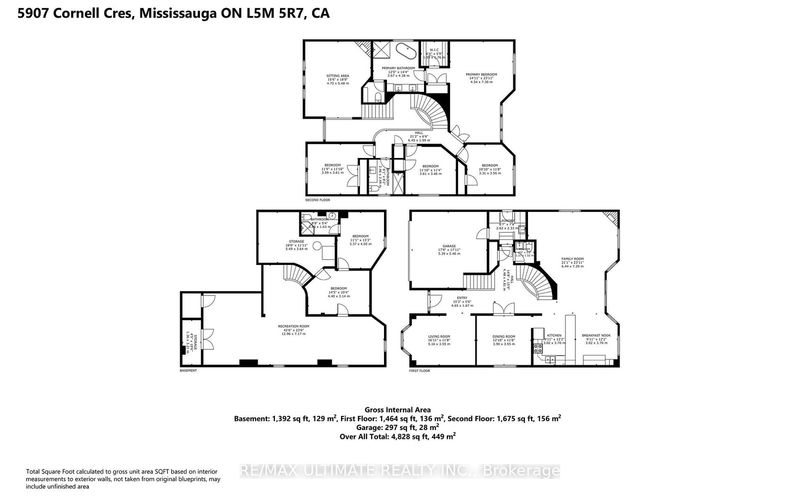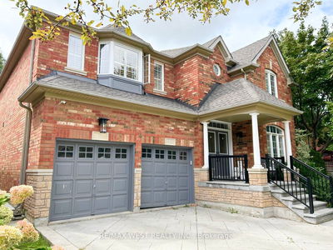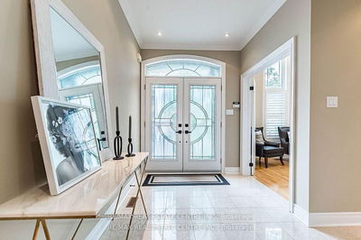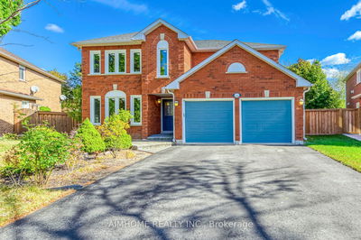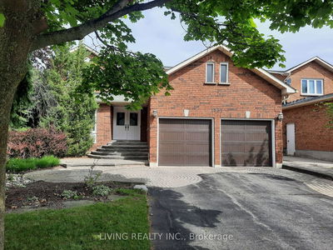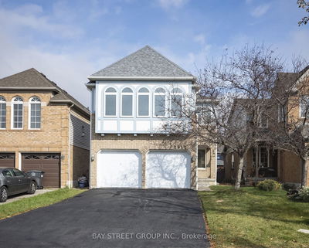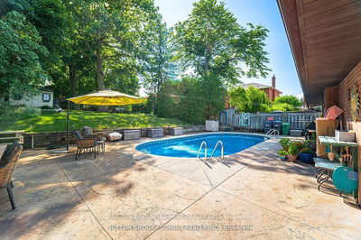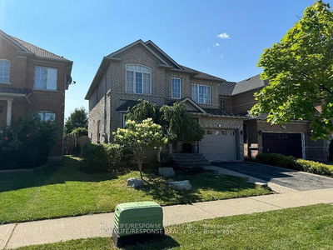Welcome to your dream home on a quiet crescent in the highly sought-after community of Erin Mills. This stunning property, The Trenton model built by Great Gulf Homes, offers over 3,100 sqft abv grade & an additional 1,392 sqft of meticulously renovated living space below. With 4+1 bedrooms, 3.5 bathrooms, & a plethora of high-end features, this home is designed to meet the needs of growing families & luxury home buyers. Interior Highlights: Grand Entrance: Vaulted ceilings, modern tile floor, & front hall closet.Formal Dining Room: Double French door entry. The living rm has a bay window & the family rm has a fireplace & sliding doors to the deck. Large & Open Gourmet Kitchen: S.S appliances, breakfast area & bar, endless cabinets, loads of counter space, backsplash, & pantry. Laundry Room: 10-ft ceilings, B/I shelving/cabinetry & garage/side yard entries. Great Room: This room is accessible via a separate staircase & has high ceilings & another gas fireplace. It is an excellent spot for entertaining/lounging/working from home. King Sized Primary Suite: Double-door entry, a W/I closet, & a renod 5-pc ensuite w/a stand-alone tub, large glass-enclosed shower w/a shower panel, quartz counters, double sinks, lots of B/I cabinetry & a water closet. Additional Bedrooms: 3 sizable bedrms w/closets & an additional linen closet. Main Bathroom: The 3-pc renovated bathrm has a glass-enclosed shower, a shower panel, & quartz counters. Key Features: Flooring: Hardwood, laminate, & tile throughout. Fin Bsmt: Equipped w/a 4-zone heated floor sys, a 5th bedrm with a 3-pc ensuite bath, a large rec room, a den that can be used as an office, abv-grade windows, a root cellar & ample storage. Outdoor Space: Interlock walkways, a large deck great for entertaining, a sprinkler sys, a private fenced yard, & a beautifully landscaped front/backyard w/a blue spruce/lilac tree & perennial gardens. Parking: 2-car garage w/openers & a 4-car driveway.
부동산 특징
- 등록 날짜: Wednesday, September 11, 2024
- 가상 투어: View Virtual Tour for 5907 Cornell Crescent
- 도시: Mississauga
- 이웃/동네: Central Erin Mills
- 중요 교차로: Glen Erin Dr & Britannia Rd W
- 전체 주소: 5907 Cornell Crescent, Mississauga, L5M 5R7, Ontario, Canada
- 거실: Hardwood Floor, Bay Window, Formal Rm
- 주방: Hardwood Floor, Breakfast Bar, Open Concept
- 가족실: Hardwood Floor, Gas Fireplace, W/O To Deck
- 리스팅 중개사: Re/Max Ultimate Realty Inc. - Disclaimer: The information contained in this listing has not been verified by Re/Max Ultimate Realty Inc. and should be verified by the buyer.

