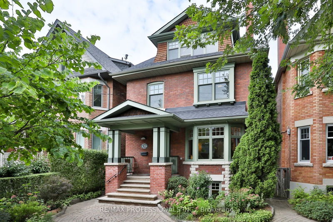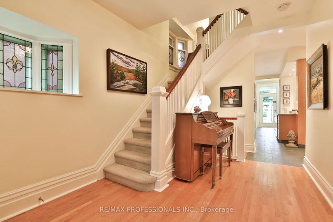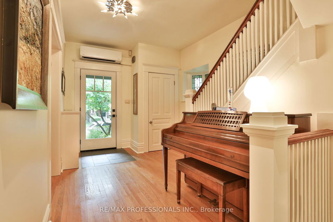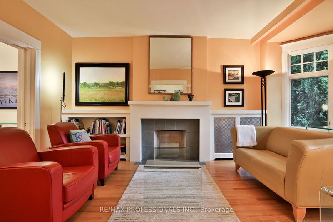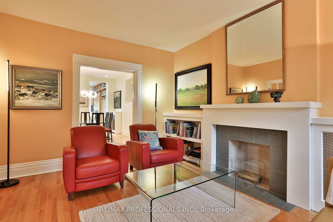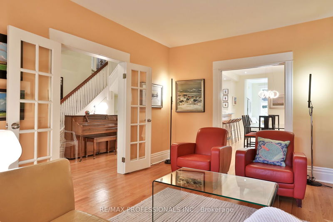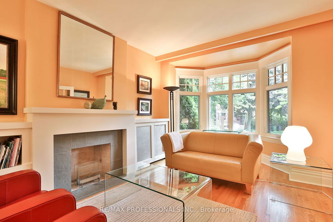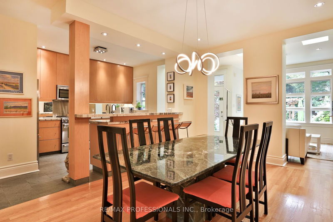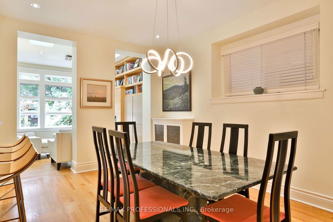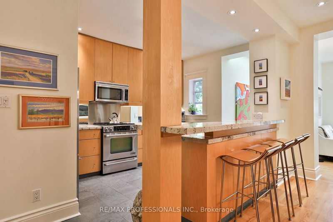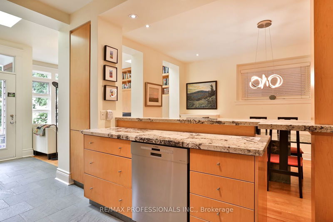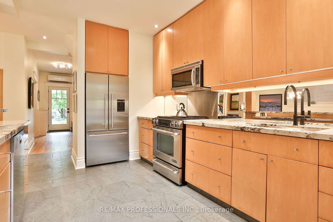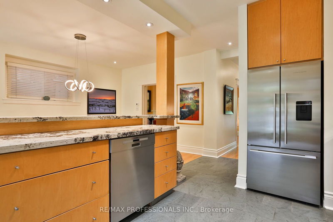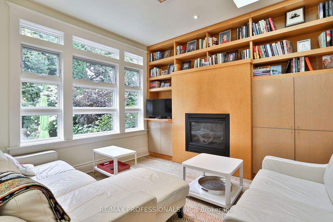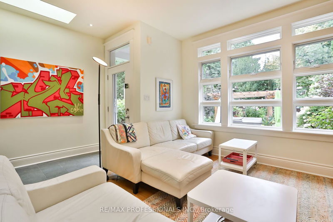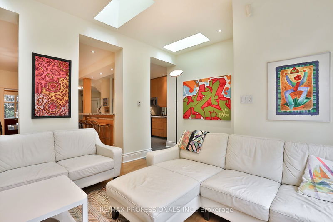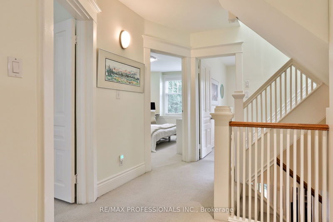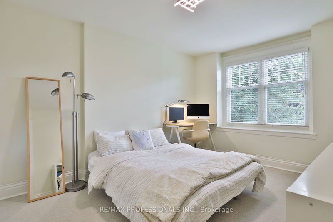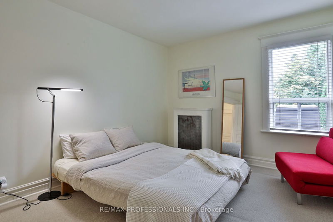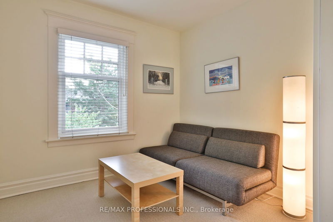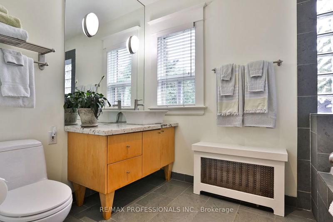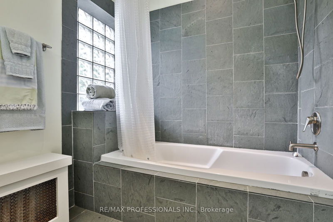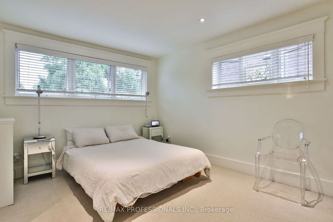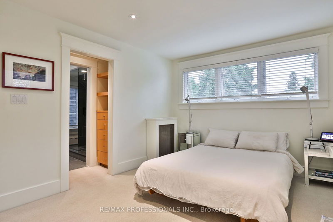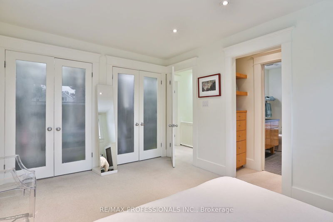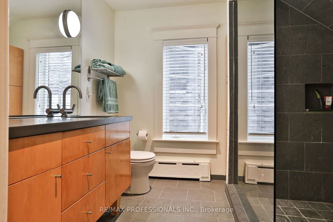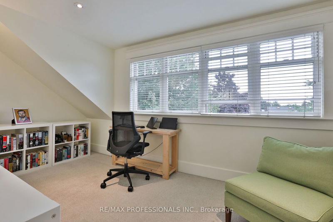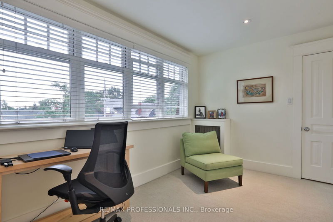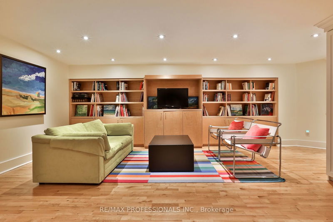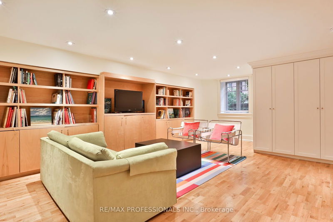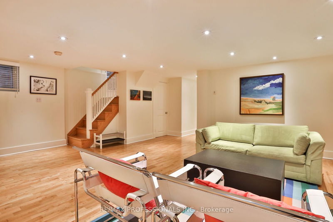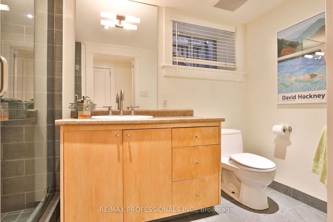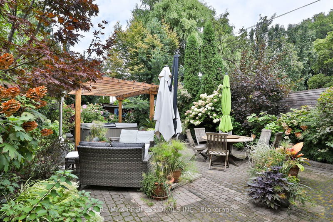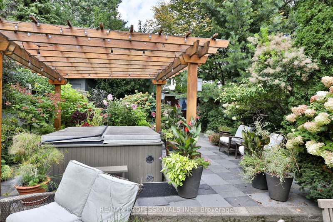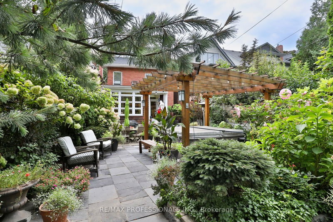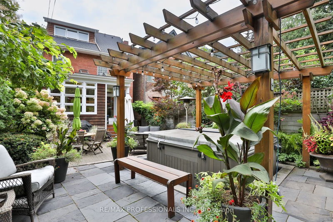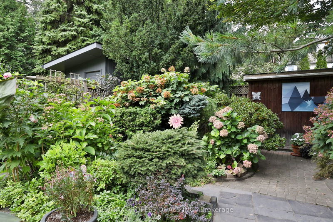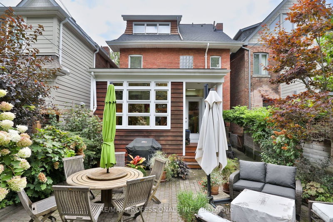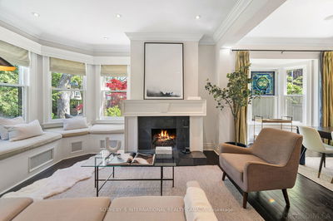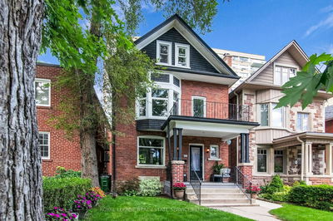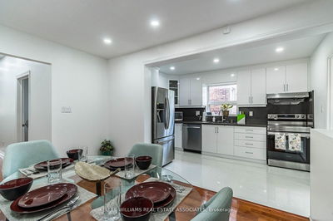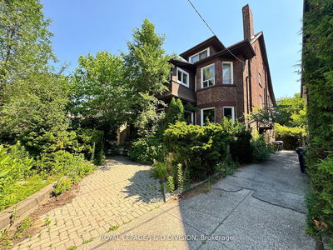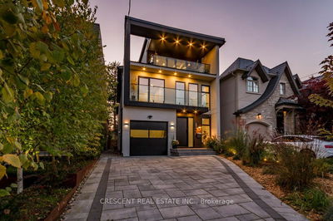A charming 5-br residence nestled in the heart of High Park/Roncy, one of the city's most sought-after & family-friendly neighborhoods. This character-filled century home masterfully combines traditional charm w/ modern updates, creating a perfect balance of style & comfort. Upon entering, you are welcomed by a stately foyer featuring Frnch drs that open to the formal living rm. This inviting space showcases a grand bay window, a b/i bookcase & a fireplace. The spacious dining rm, connected to the kitchen, offers an ideal layout for entertaining. The kitchen itself is equipped w/ granite countertops, s/s applncs & a brkfst bar. The light-filled family rm is a highlight, w/ large windows & skylights that brighten the space. A cozy gas fp, set within custom b/i bookcases & cabinetry, adds to the room's charm. Step out from the family rm into a private, beautifully lndscpd backyrd oasis featuring mature gardens, multiple seating areas, a pergola & a gas hook-up for the bbq. Enjoy outdoor gatherings in the warmer months or unwind year-round in the hot tub! Upstairs, the second flr offers 3 generously sized brs, a full bath & the convenience of a laundry rm. The third flr landing is illuminated by a skylight, enhancing the airy ambiance of the top level. Here, the primary suite awaits, complete w/ dual closets, custom b/i dressers & shelving, and a lux ensuite bath featuring slate tiles & an oversized w/in shower. An additional br, currently used as a home office, rounds out the upper level. The finished bsmt, w/ a separate side dr entrance, features a spacious rec rm w/ radiant in-floor heating, a custom-built entertainment unit & ample storage w/ multiple closets. The bsmt also includes a stylish 3-pc bath, w/ heated flrs, slate tiles & a glass-enclosed shower, as well as a utility rm & additional storage. This property offers the added convenience of legal frnt pad parking & boasts a perfect transit score of 100, with the TTC & UP Express within walking distance.
부동산 특징
- 등록 날짜: Wednesday, September 11, 2024
- 도시: Toronto
- 이웃/동네: High Park-Swansea
- 중요 교차로: Parkside/Howard Park
- 거실: French Doors, Bay Window, Fireplace
- 주방: Breakfast Bar, Granite Counter, Stainless Steel Appl
- 가족실: B/I Bookcase, Skylight, Gas Fireplace
- 리스팅 중개사: Re/Max Professionals Inc. - Disclaimer: The information contained in this listing has not been verified by Re/Max Professionals Inc. and should be verified by the buyer.

