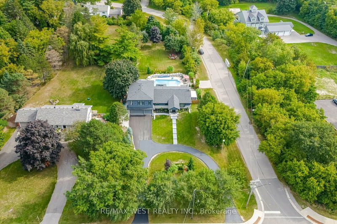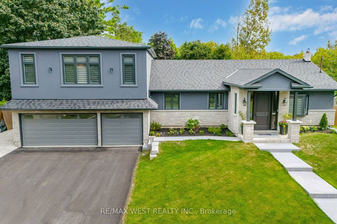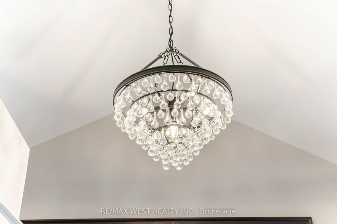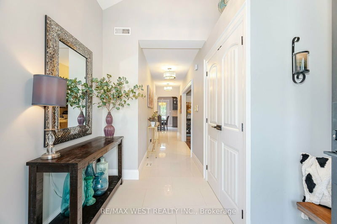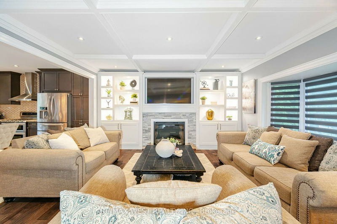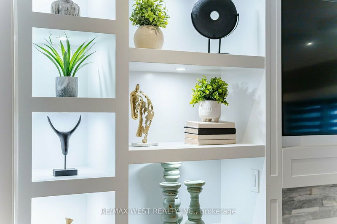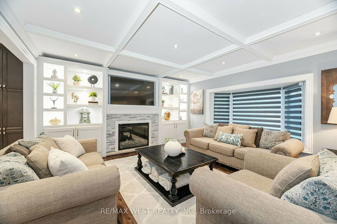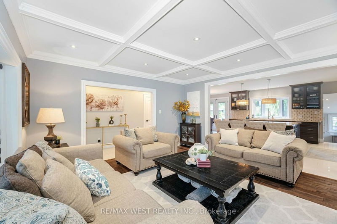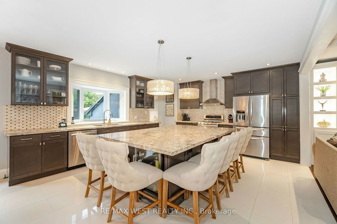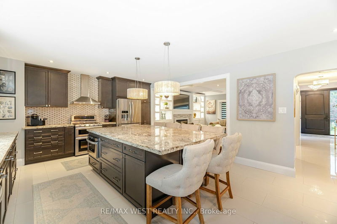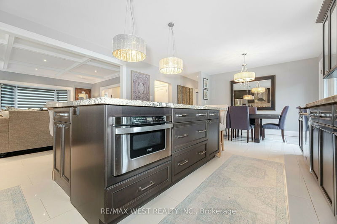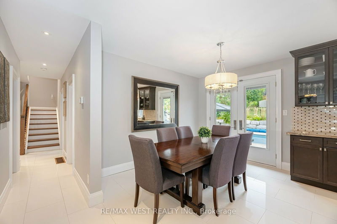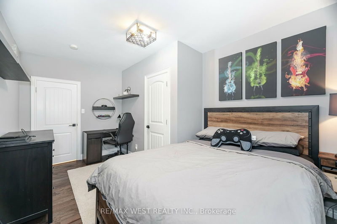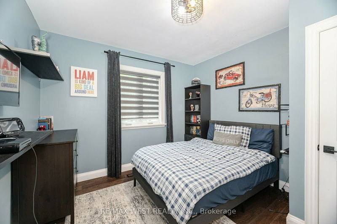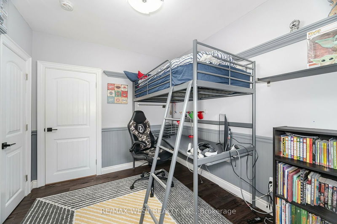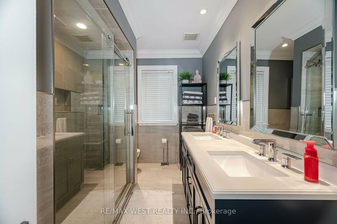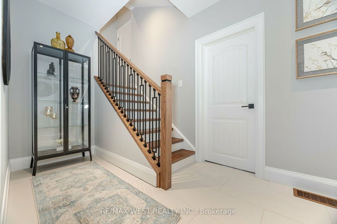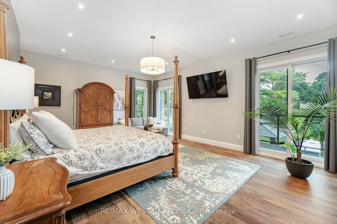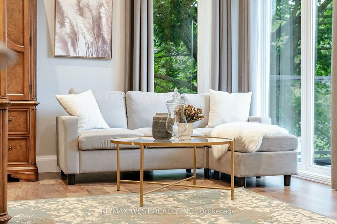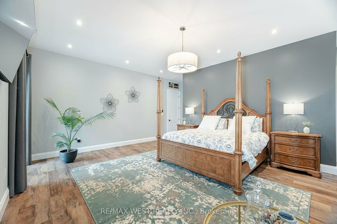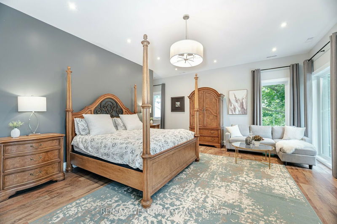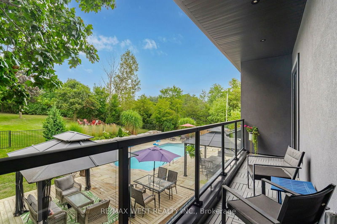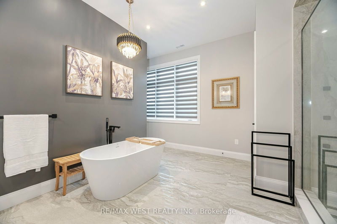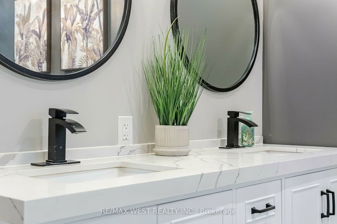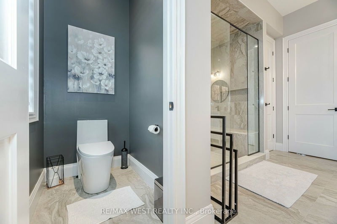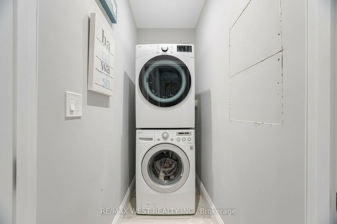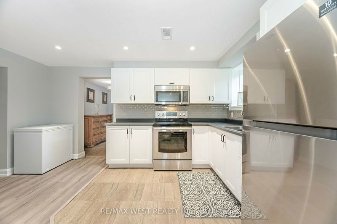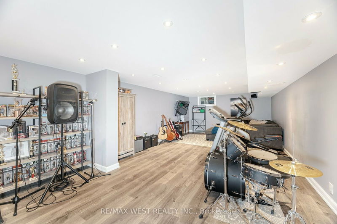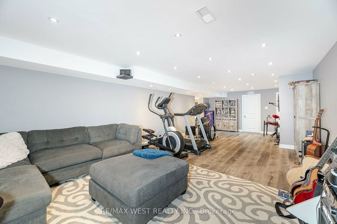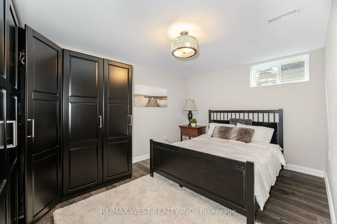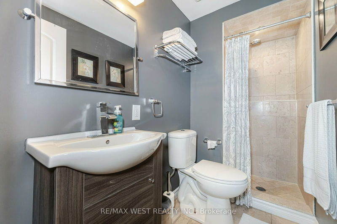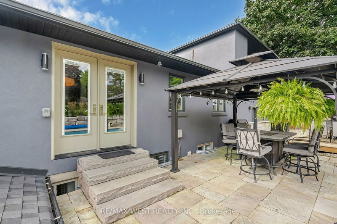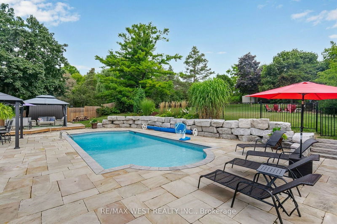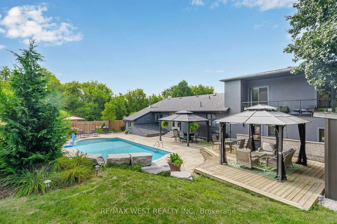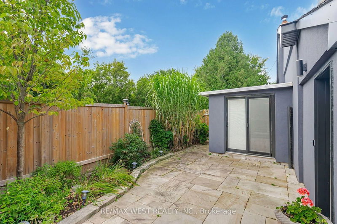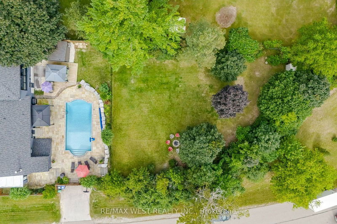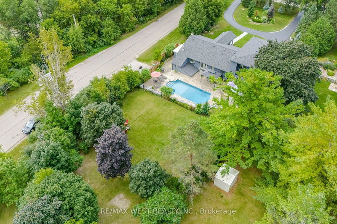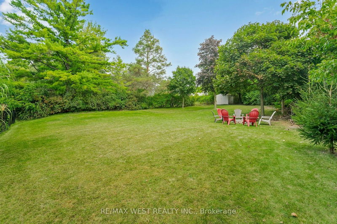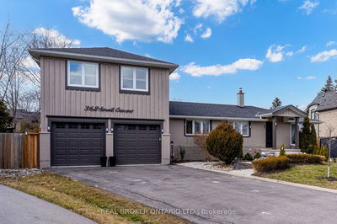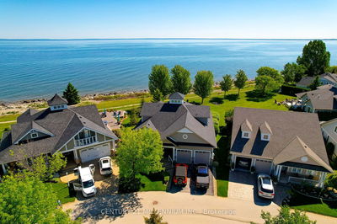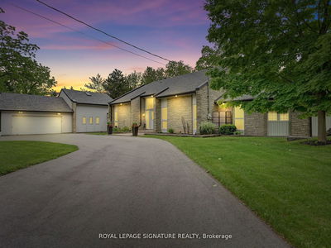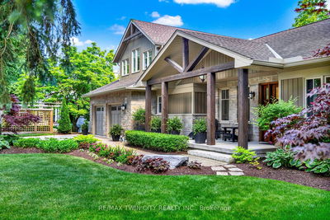Gorgeous newly renovated 4+1 bdrm, 3-bath bungaloft in the highly desirable community of Palgrave. Over 2,600+ sqft, of living space with additional 1,600+ sqft fully finished basement aprtmnt. Perfect for multi-generational living or rental income, the basement aprtmnt offers its own private entrance, wood burning fireplace, laundry room,2-car driveway w/convenient walk-up. Nestled on a private 1-acre lot, you'll enjoy the tranquility of country living while remaining just steps away from local amenities. One of the standout features is the newly added 3-car garage with a 2-car tandem extension, currently used as a 3-car W/ a heated gym inside. The property also boasts 2 driveways:10-carloop driveway in front +additional side driveway for 2 vehicles. The newly constructed 1,000 sqft loft serves as a luxurious primary bdrm retreat, complete w/10-foot ceilings, a walk-out balcony, spa-like ensuite, spacious walk-in closet, + a private office. The loft also has its own dedicated HVAC system, water heater, electrical panel. The heart of the home is the bright, open-concept kitchen, dining, and living area. Kitchen features Chelsea maple cabinets, a massive 6ft x 9ft island + stunning granite countertops. Top-of-the-line stnless steel appliances include a 5-burner gas stove, built-in microwave, and beverage fridge. The living room is equally impressive, with a custom-built wall unit + a waffle ceiling. Newly renovated bathrooms feature heated floors for a touch of luxury, and the entire home has been fitted with new windows and doors for enhanced security, including a 3mm security film on main floor windows and multi-point locks on all doors. Outside, the large backyard is a private oasis. Enjoy a new saltwater pool with a pool house and cabana, perfect for summer entertaining. The spacious yard also includes a fire pit, ideal for cozy gatherings. Don't miss the opportunity to own this exceptional, move-in-ready home in the charming community of Palgrave!
부동산 특징
- 등록 날짜: Wednesday, September 11, 2024
- 가상 투어: View Virtual Tour for 17093 Hwy 50
- 도시: Caledon
- 이웃/동네: Palgrave
- 전체 주소: 17093 Hwy 50, Caledon, L7E 0K6, Ontario, Canada
- 거실: Hardwood Floor, Custom Counter, Coffered Ceiling
- 주방: Renovated, Granite Counter, Stainless Steel Appl
- 리스팅 중개사: Re/Max West Realty Inc. - Disclaimer: The information contained in this listing has not been verified by Re/Max West Realty Inc. and should be verified by the buyer.

