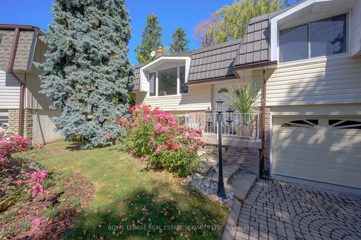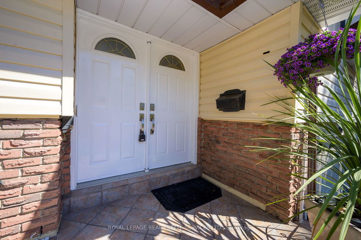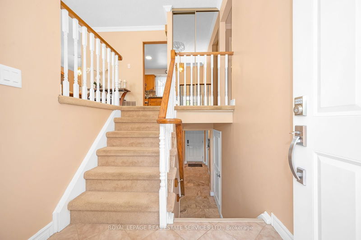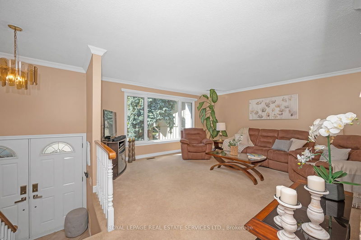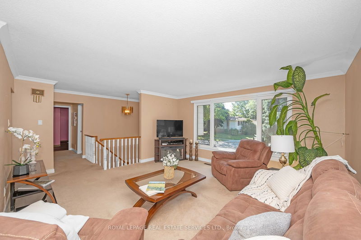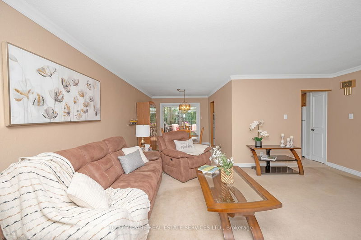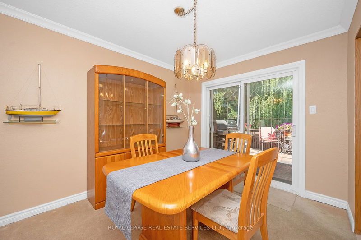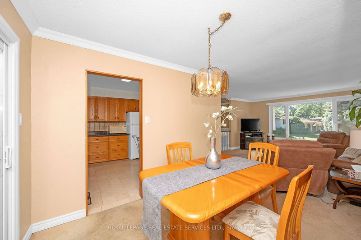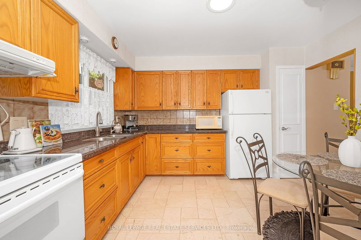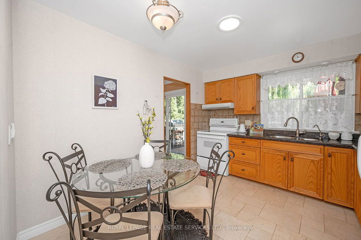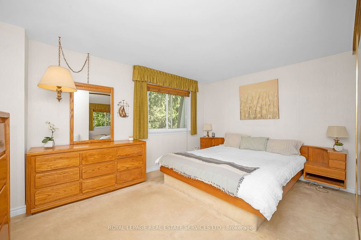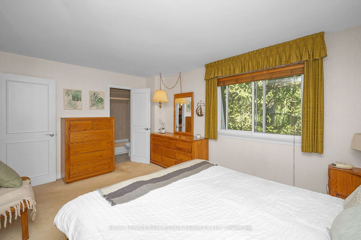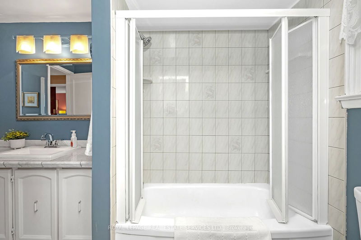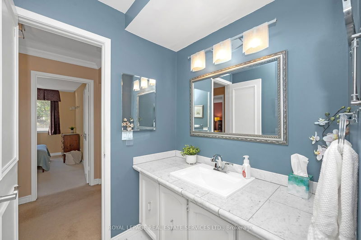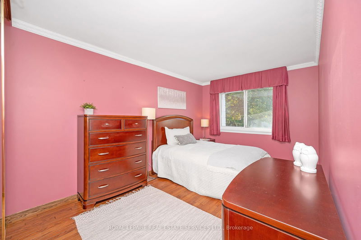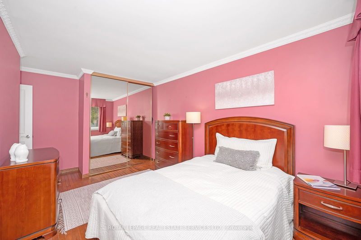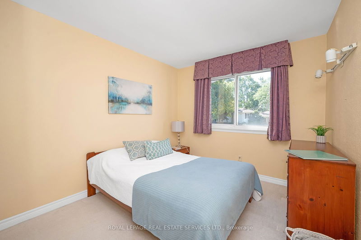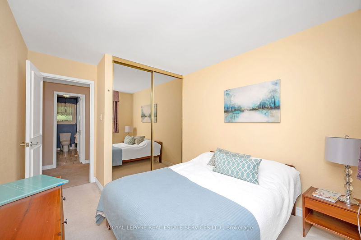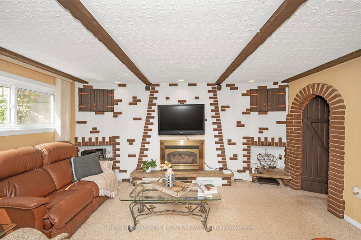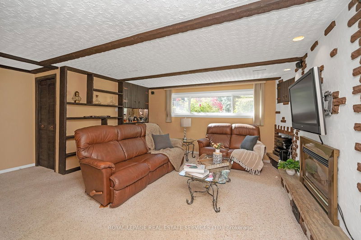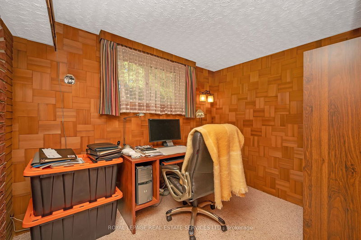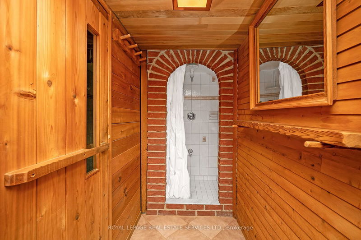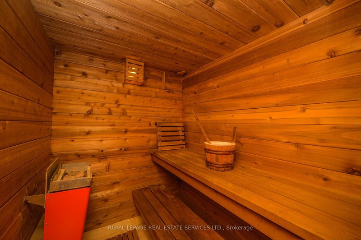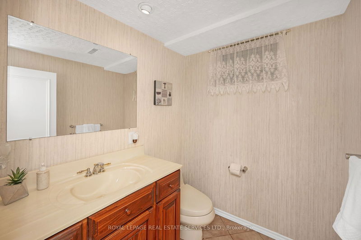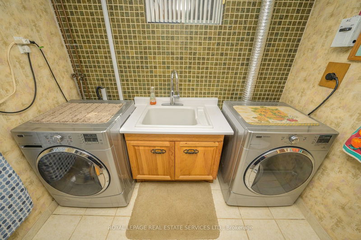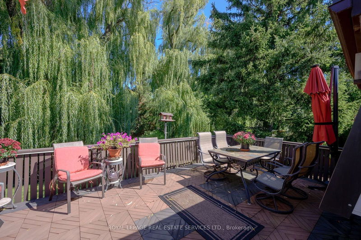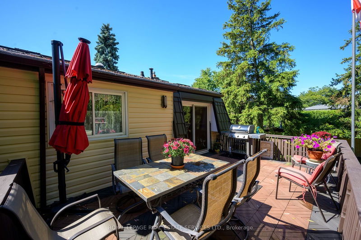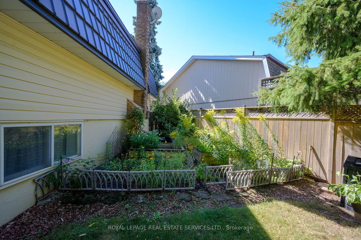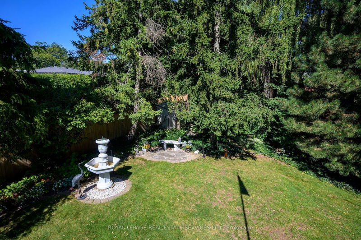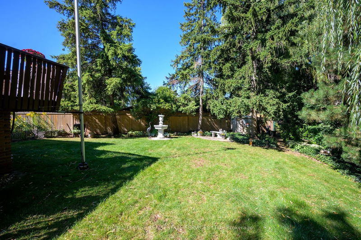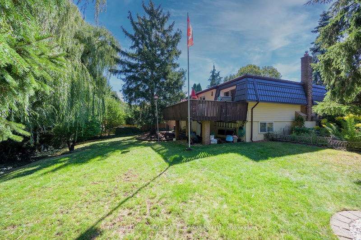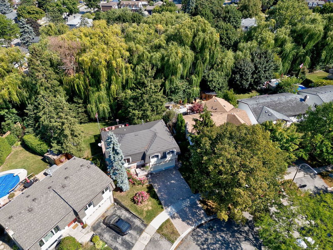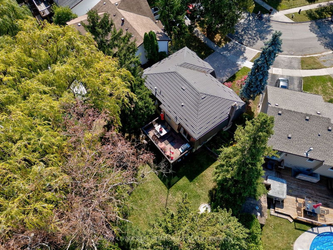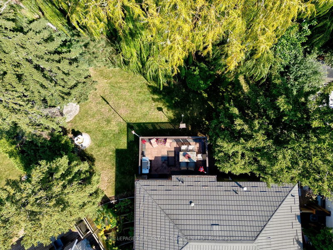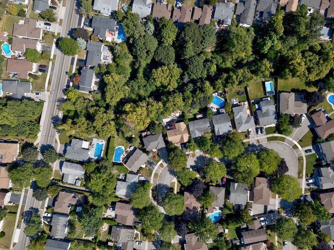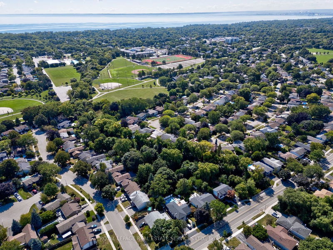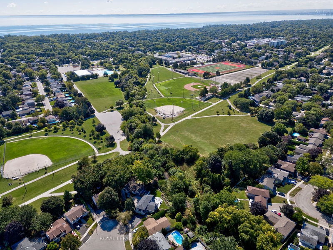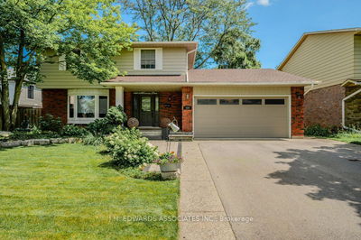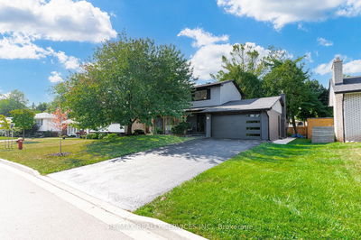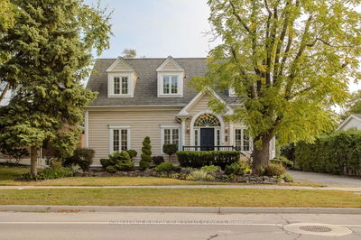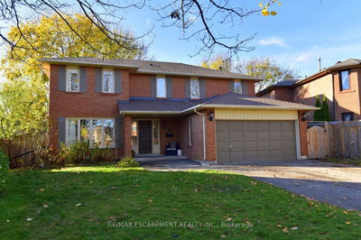Discover your forever home in one of Burlington's most coveted neighbourhoods. Nestled on a ravine lot on a quiet street surrounded by mature trees, 4207 Sutherland Cres offers an unparalleled living experience that combines comfort, convenience, and natural beauty. The main floor offers an inviting L-shaped living/dining area, perfect for family gatherings and entertaining. The gourmet kitchen features an eat-in area, imported Turkish Travertine tile, and heated floors. Enjoy a restful retreat with 3 generously sized bedrooms and a luxurious bathroom with ensuite privileges. Descend to the lower level and discover a cozy retreat that's ideal for relaxation. Solid wood beams and hand-chiseled bricks create a cozy atmosphere to curl up next to the gas fireplace. Venture through the brick archway to a versatile space of an additional bedroom or office, and your own personal sauna. But its the backyard that sets this home apart from the rest. Your own personal piece of paradise. Backing onto Shoreacres Creek allowing for a secluded retreat, you can relax on your oversized composite deck, built with brick pillars and steel beam construction, and you can rest easy knowing this home is equipped for comfort and efficiency with all owned equipment and a metal roof installed in 2014. Situated in an unbeatable locale, enjoy the easy walks to Pauline Johnson Elementary, Nelson High School, Appleby Tennis Courts, Nelson Splash Pad and more. This spectacular home is more than just a property. It's a canvas for your family's future. Whether you choose to enjoy its timeless charm as-is or add your personal touch, 4207 Sutherland Cres is poised to be the backdrop for your most cherished memories. Don't let this once-in-a-lifetime opportunity slip away. Schedule your private viewing today and take the first step towards making this house your home.
부동산 특징
- 등록 날짜: Wednesday, September 11, 2024
- 가상 투어: View Virtual Tour for 4207 Sutherland Crescent
- 도시: Burlington
- 이웃/동네: Shoreacres
- 중요 교차로: New-Belvenia-Sutherland
- 전체 주소: 4207 Sutherland Crescent, Burlington, L7L 5G3, Ontario, Canada
- 주방: Main
- 거실: Main
- 가족실: Lower
- 리스팅 중개사: Royal Lepage Real Estate Services Ltd. - Disclaimer: The information contained in this listing has not been verified by Royal Lepage Real Estate Services Ltd. and should be verified by the buyer.


