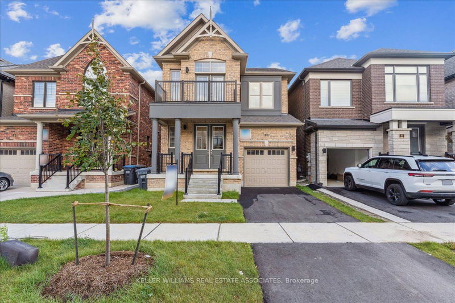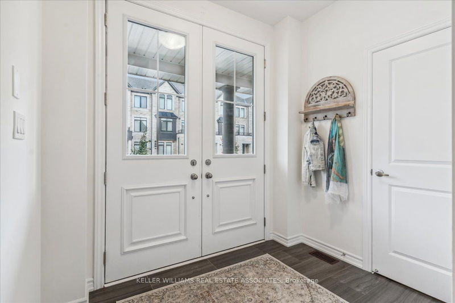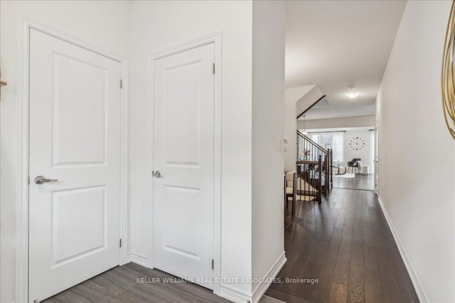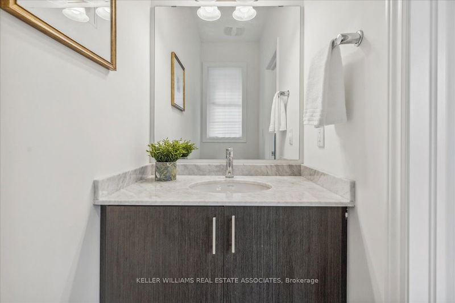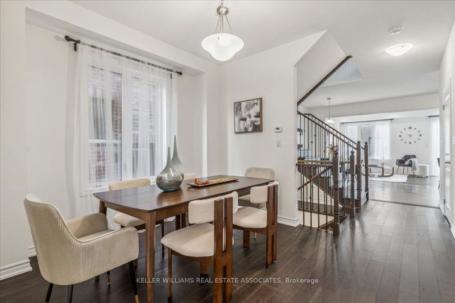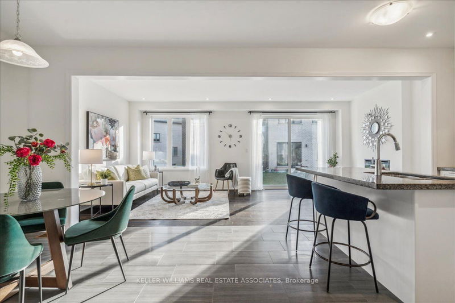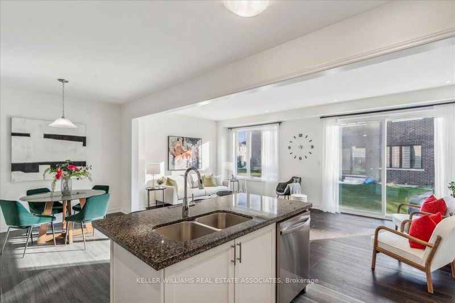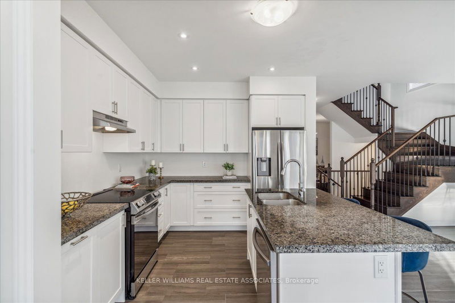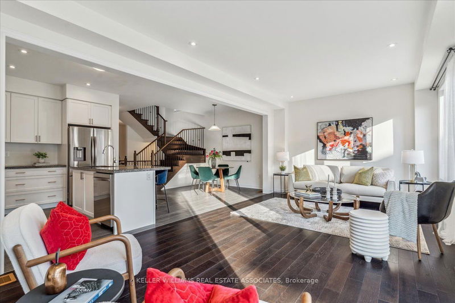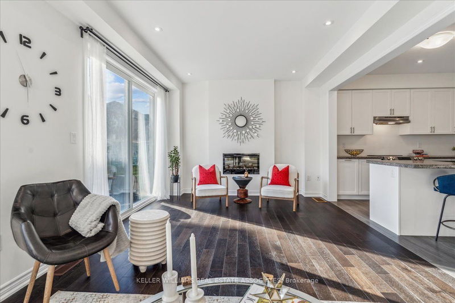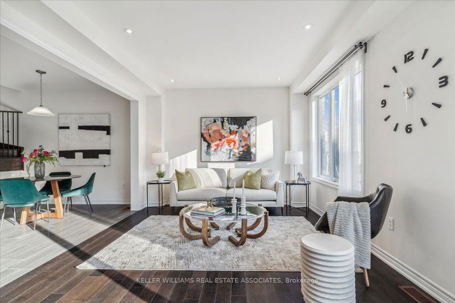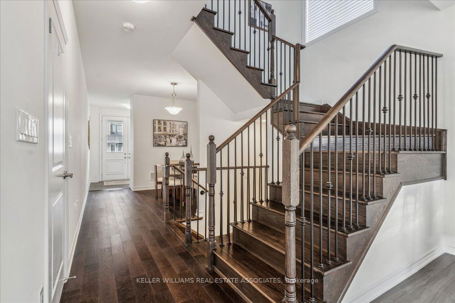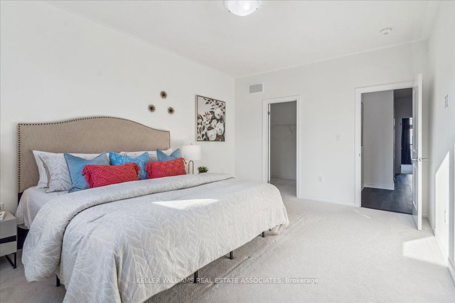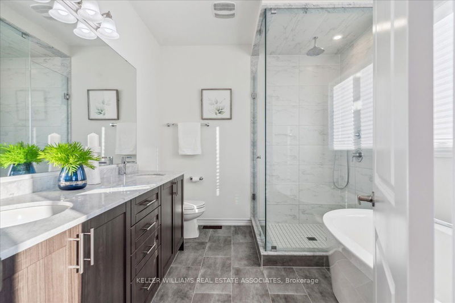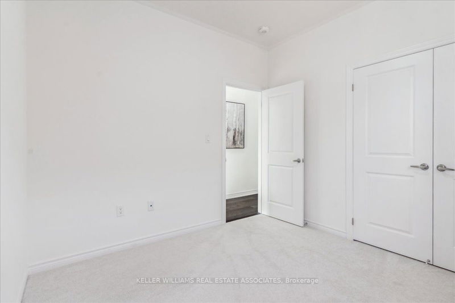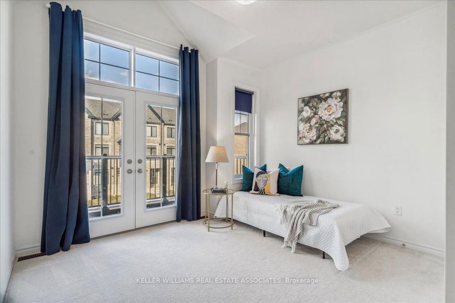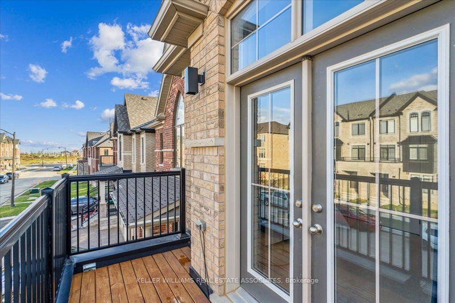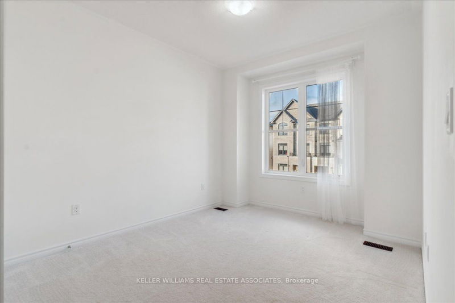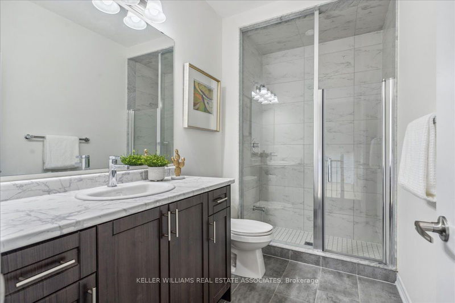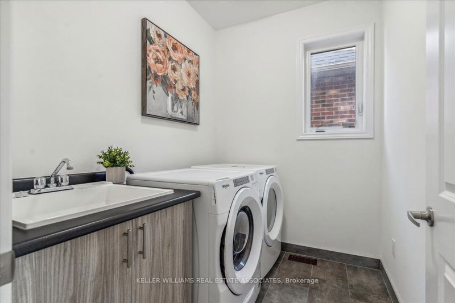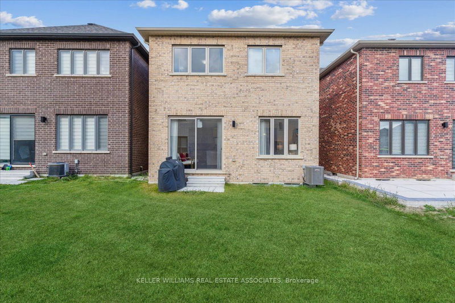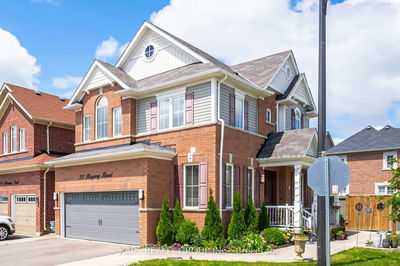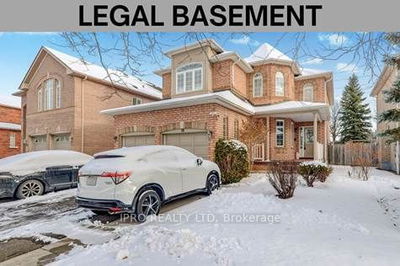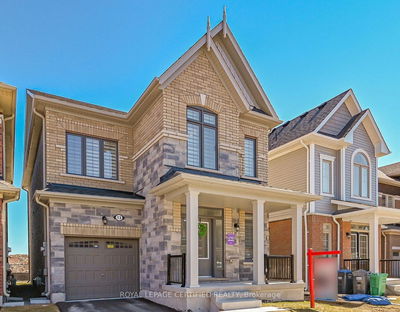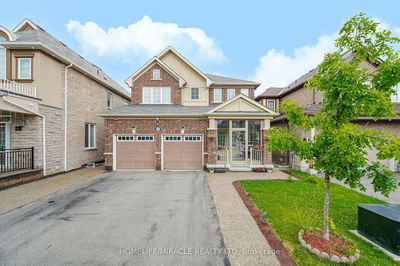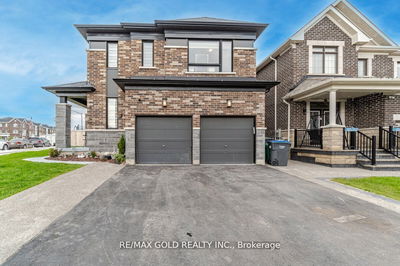Move into a home that is two years new! Fantastic main floor layout with proper tiled foyer, open-concept kitchen/dining/great room, and flexible space that can be used as separate dining, additional living, office, or play space. Second floor features spacious master bedroom with luxurious 5-piece ensuite, convenient second floor laundry, and balcony with french doors to enjoy a morning coffee. Basement rough-in and 200 Amp panel ready. Other highlights include prewired ethernet connections in every room, central vacuum, HRV system, mudroom, plus hardwood floors, and quartz counters! Schedule your private showing today and see if this is the next home for you.
부동산 특징
- 등록 날짜: Wednesday, September 11, 2024
- 가상 투어: View Virtual Tour for 38 Minnock Street
- 도시: Caledon
- 이웃/동네: Rural Caledon
- Major Intersection: Mayfield and McLaughlin
- 전체 주소: 38 Minnock Street, Caledon, L7G 4K9, Ontario, Canada
- 주방: Stainless Steel Appl, Quartz Counter, Tile Floor
- 리스팅 중개사: Keller Williams Real Estate Associates - Disclaimer: The information contained in this listing has not been verified by Keller Williams Real Estate Associates and should be verified by the buyer.

