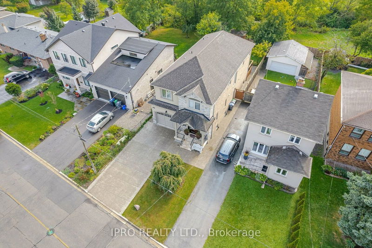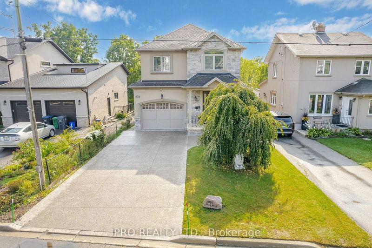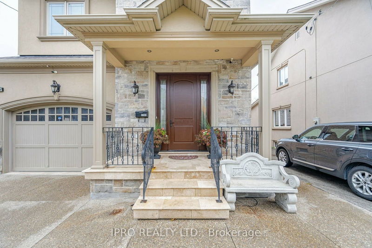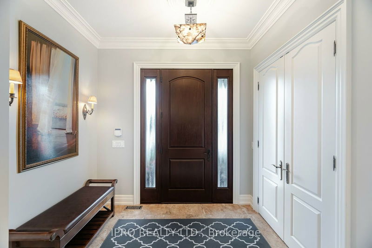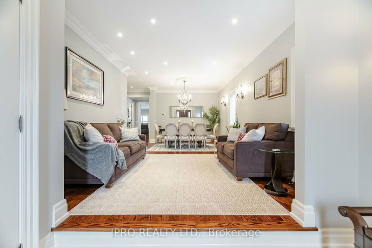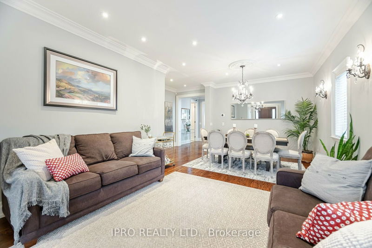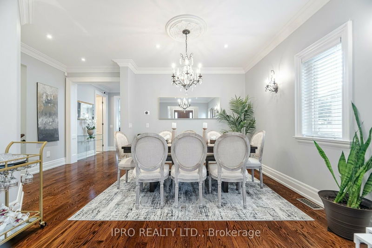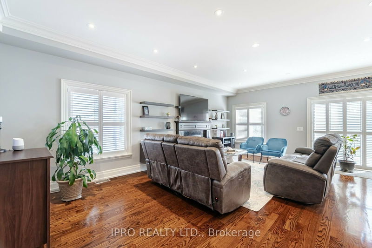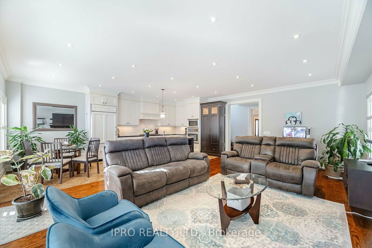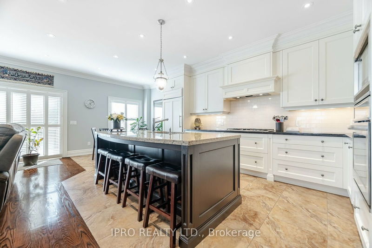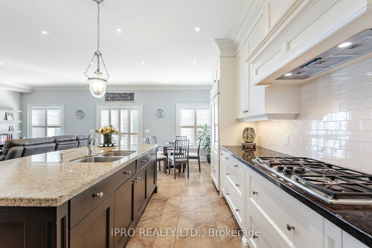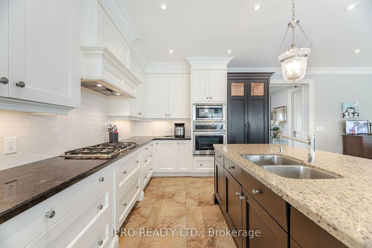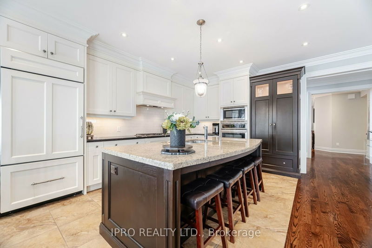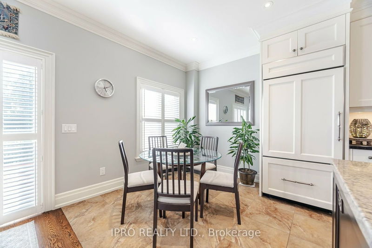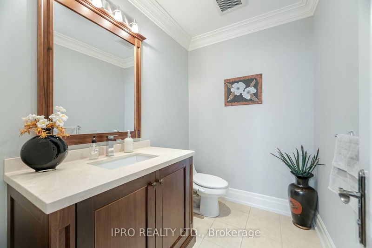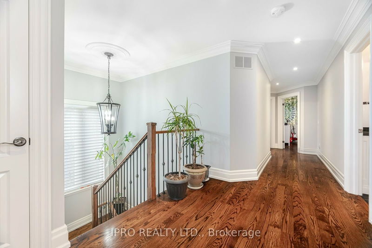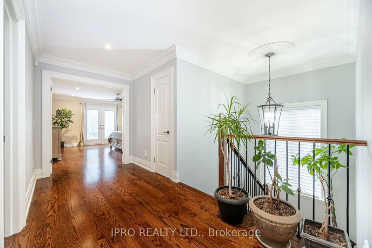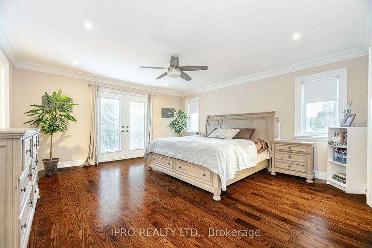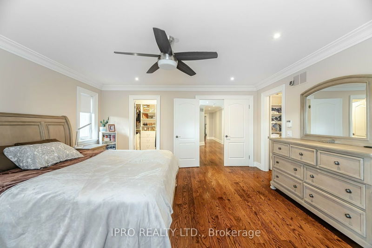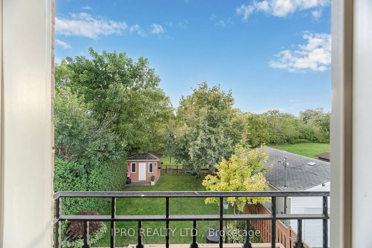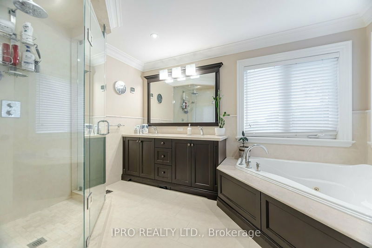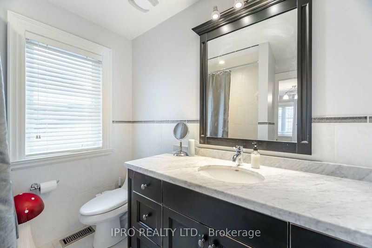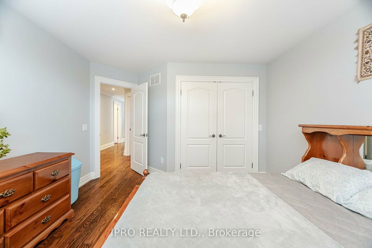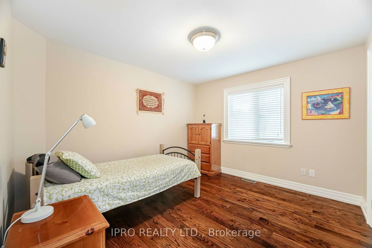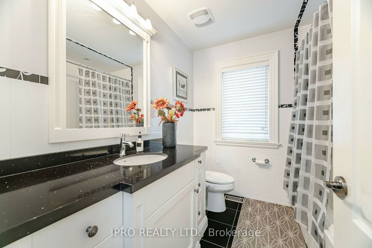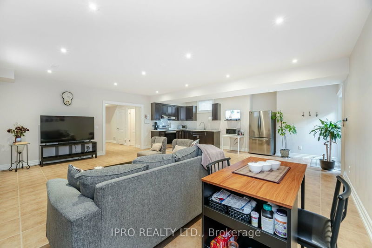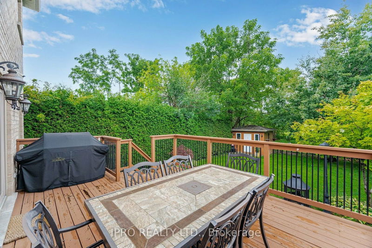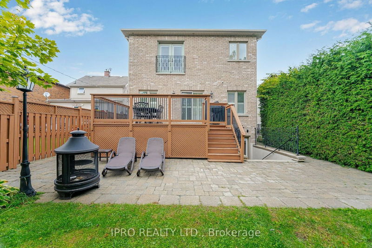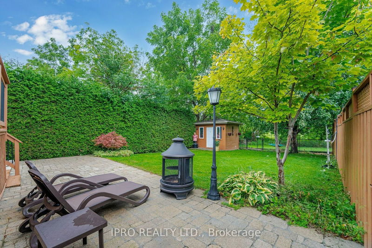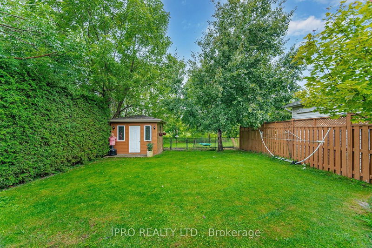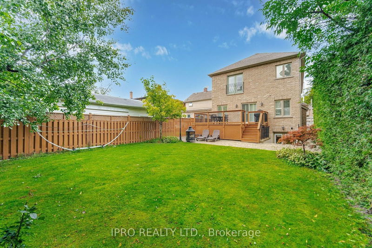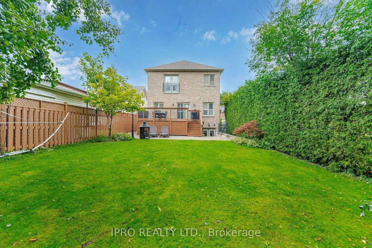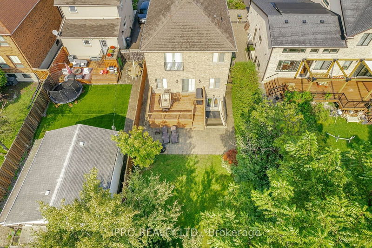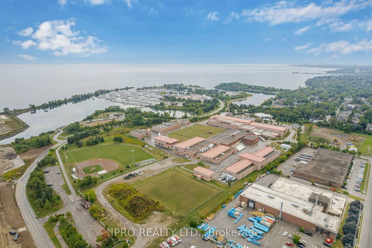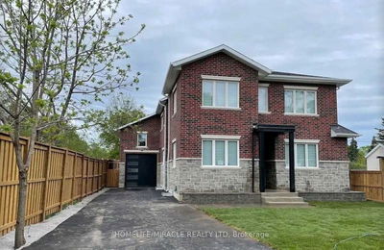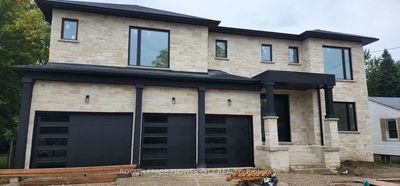Stunning Custom-built Home Located in a Desirable Lakeview Neighborhood, Which spans over 4000 sq feet of Living Space with quality craftsmanship and elevated Ceiling heights flooded with natural light. This Spacious 5 Bedroom and 5 Washroom home with Premium Hard Wood floors and Neutral Paint Colors Through out. Deep Manicured Lot with No Neighbors behind. Incredible Chef's open concept Kitchen with Stainless Steel Built-In Appliances, Custom Built Cabinetry, Granite breakfast island and custom backsplash. Spacious Living/dining with updated pot lights and Chandelier. Primary bedroom w/ his & hers closet, spa-inspired En-suite and a Juliet Balcony. Each bedroom has generous size closets and large windows. Fully Finished Walk Up Basement Leading to a Private Pool-Sized Yard that welcomes you with Heated Floors, Oversized Great Room/Dining, Office and Washroom. Few months old Heat pump/Furnace and upgraded attic insulation. Minutes from Lakeshore and Lakefront Trails, Highways, Malls, Restaurants and other Amenities of life.
부동산 특징
- 등록 날짜: Wednesday, September 11, 2024
- 가상 투어: View Virtual Tour for 1080 Haig Boulevard
- 도시: Mississauga
- 이웃/동네: Lakeview
- 중요 교차로: Lakeshore Rd/Dixie Rd
- 전체 주소: 1080 Haig Boulevard, Mississauga, L5E 2M5, Ontario, Canada
- 주방: Breakfast Area, B/I Appliances, Granite Counter
- 거실: Open Concept, B/I Shelves, Hardwood Floor
- 거실: Ceramic Floor, Open Concept, Heated Floor
- 리스팅 중개사: Ipro Realty Ltd. - Disclaimer: The information contained in this listing has not been verified by Ipro Realty Ltd. and should be verified by the buyer.

