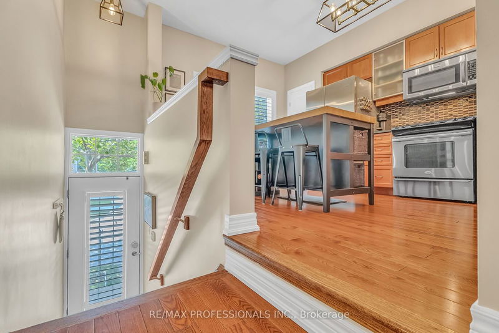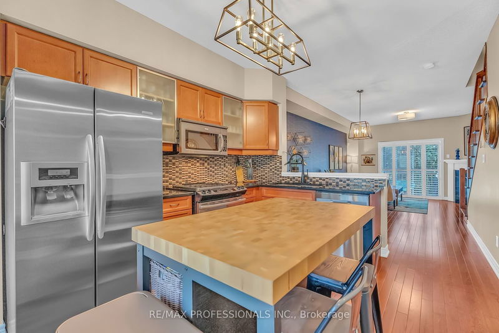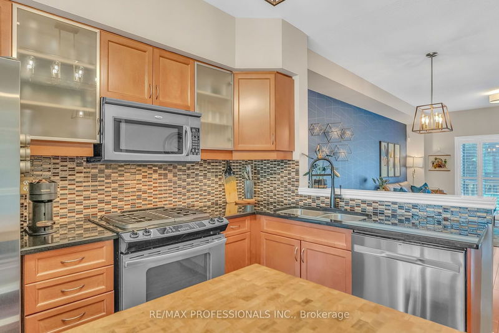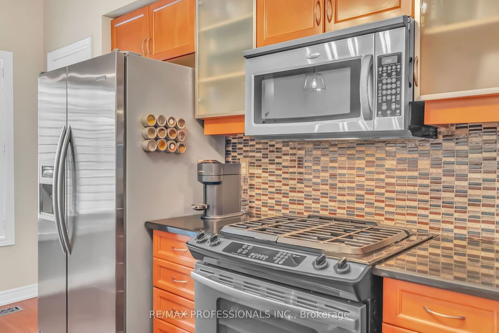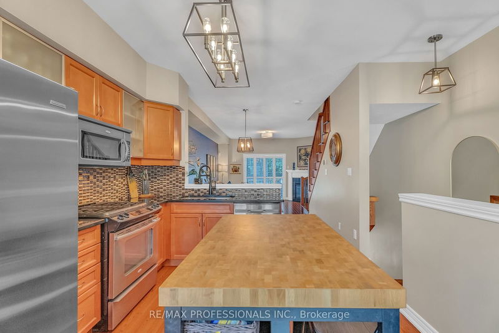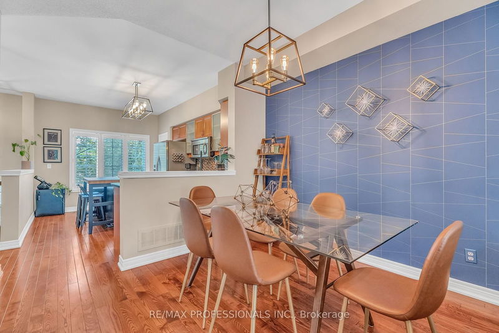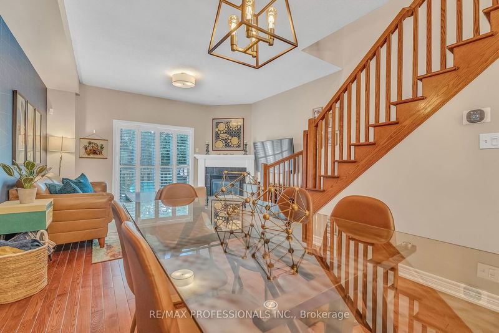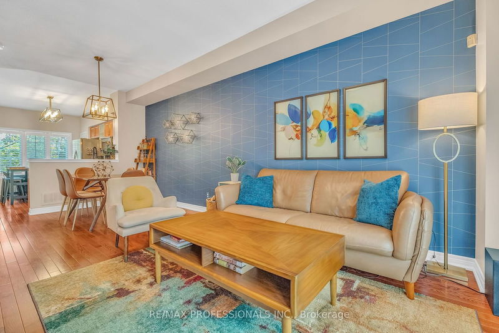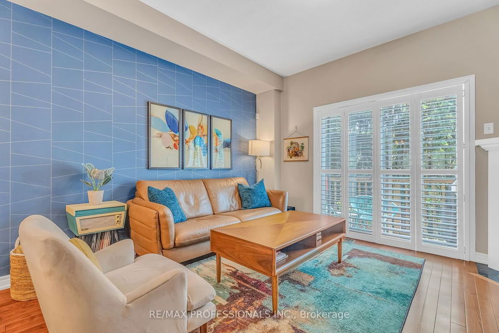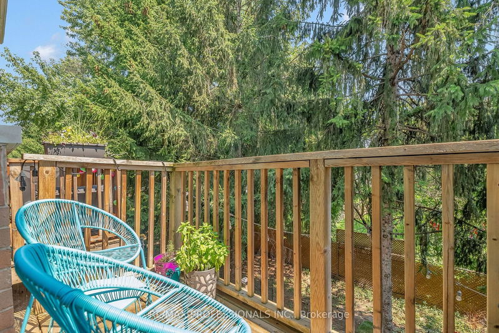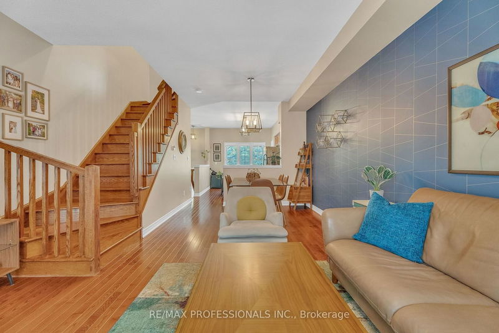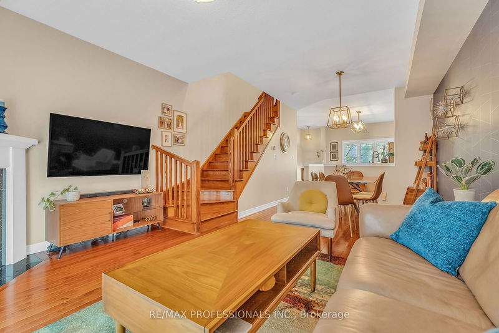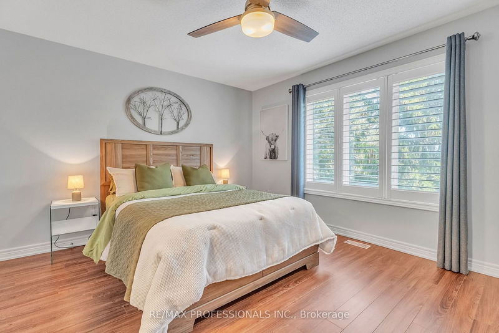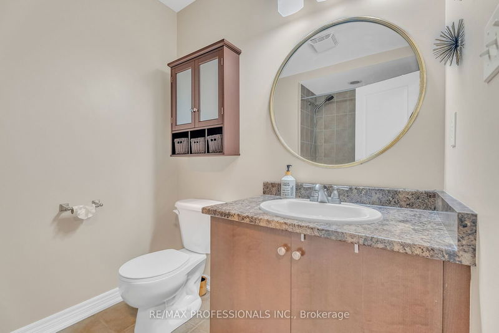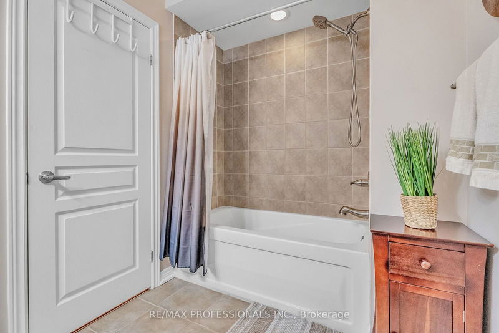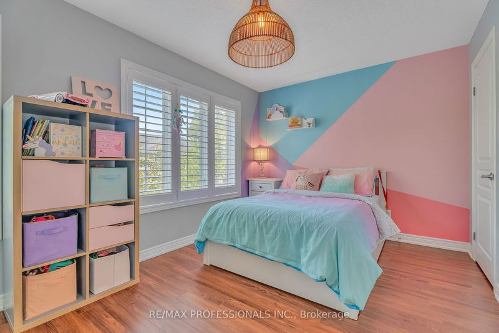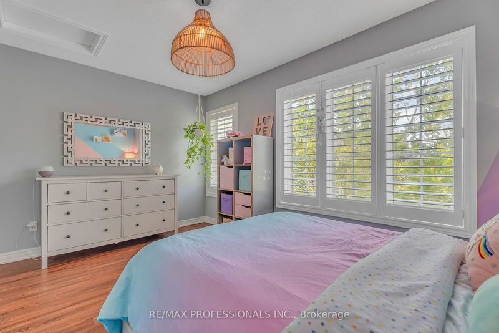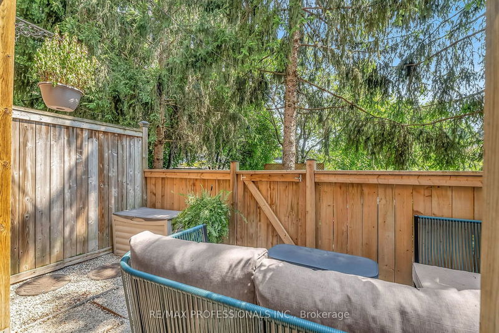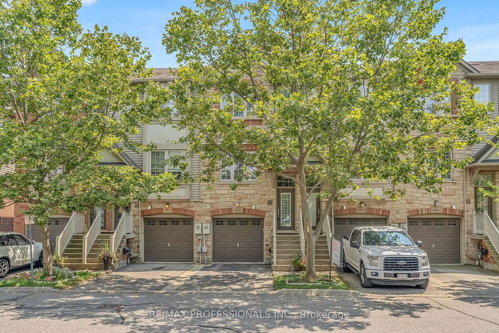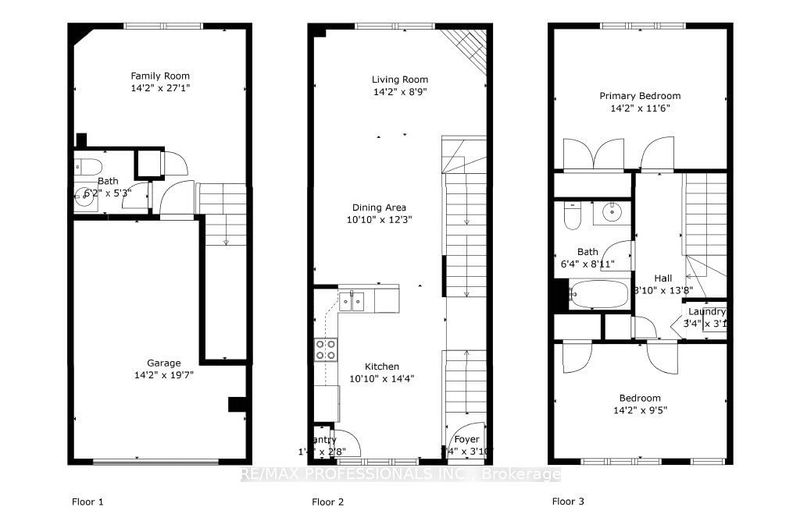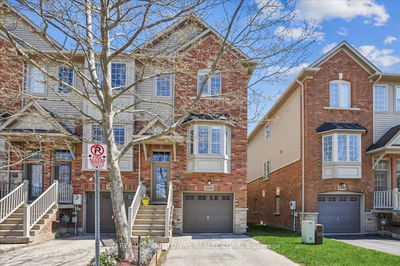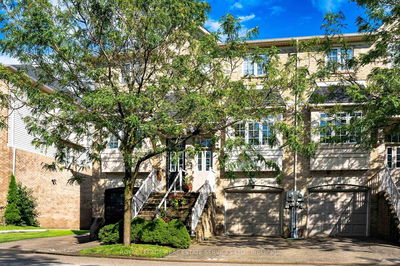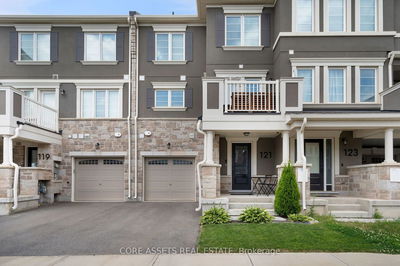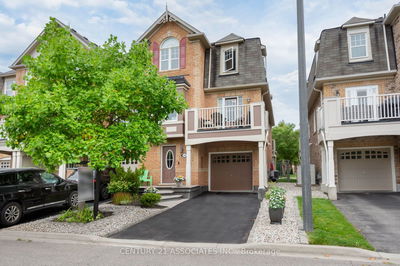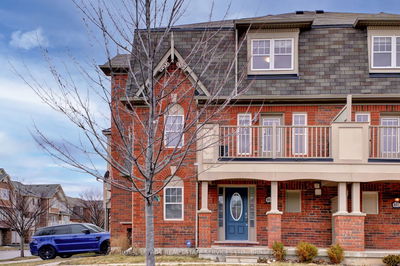Welcome to the townhomes of Ingram Common located in the idyllic South Burlington community of Longmoor only steps to top rated schools and just minutes to the QEW, Appleby Go Station, the scenic shores of Lake Ontario and multiple amenities. Approaching the home you can't help but appreciate the stunning curb appeal of this freehold townhome with 2 parking spots including a single car garage. Entering the home up an upgraded hardwood staircase you're greeted with an open concept living room, dining room and kitchen. The chefs kitchen features plenty of cabinetry, chic granite counter tops, stainless steel appliances with an upgraded gas range and a mosaic tile backsplash. The living room and dining room feature an open concept layout, an upgraded gas fireplace and walkout to a private deck in a peaceful green setting. The main floor also offers hardwood flooring, modern lighting and California shutters. Continuing up to the second story via an additional hardwood staircase, you'll find both bedrooms, a centrally located 4pc bath, a linen closet and a conveniently located laundry room with new stainless steel washer and dryer. The second story also features new vinyl plank flooring, upgraded light fixtures and California Shutters in both bedrooms. Heading down to the lower level you're greeted with a lovely family room and a walkout to a private yard offering tranquil outdoor space for your family and friends. The yard has been professionally landscaped and includes a new private fence which is a unique option in the complex! The lower level also offers new vinyl plank flooring, a powder room, direct access to the single car garage with additional storage under the stairs. This home has been meticulously maintained, tastefully upgraded and awaits its next chapter with your family!
부동산 특징
- 등록 날짜: Wednesday, September 11, 2024
- 가상 투어: View Virtual Tour for 4310 Ingram Common
- 도시: Burlington
- 이웃/동네: Shoreacres
- 중요 교차로: Appleby / Fairview
- 전체 주소: 4310 Ingram Common, Burlington, L7L 0C4, Ontario, Canada
- 거실: Hardwood Floor, Gas Fireplace, W/O To Balcony
- 주방: Hardwood Floor, Granite Counter, Stainless Steel Appl
- 가족실: Vinyl Floor, California Shutters, W/O To Yard
- 리스팅 중개사: Re/Max Professionals Inc. - Disclaimer: The information contained in this listing has not been verified by Re/Max Professionals Inc. and should be verified by the buyer.


