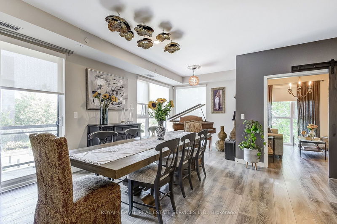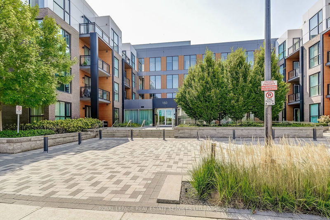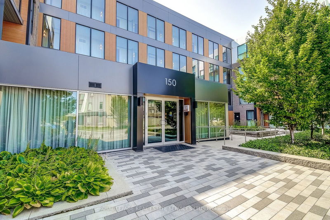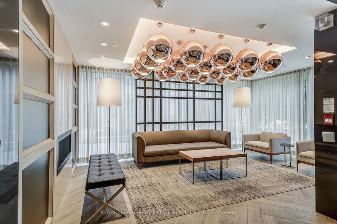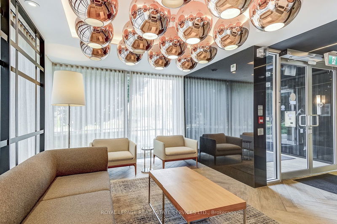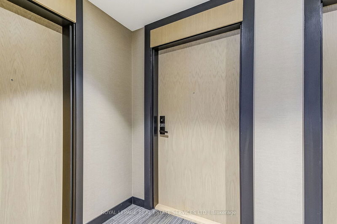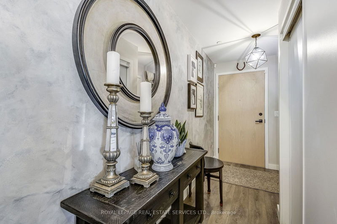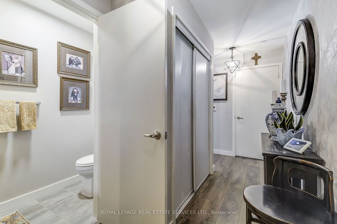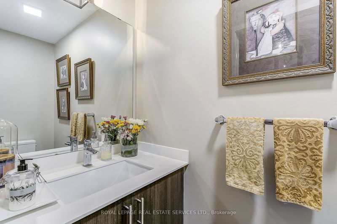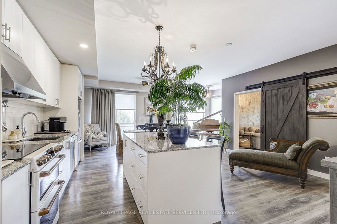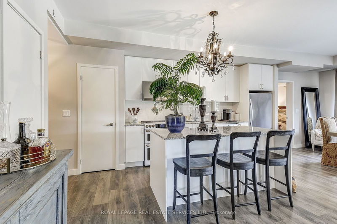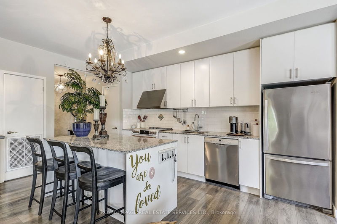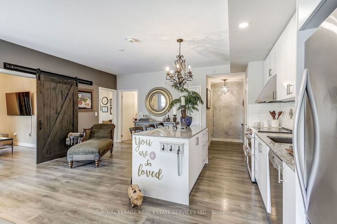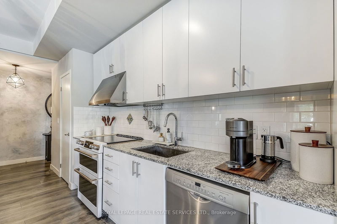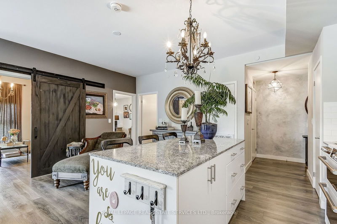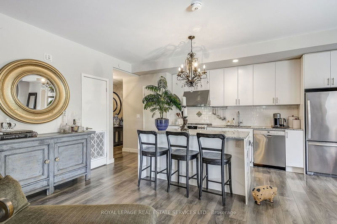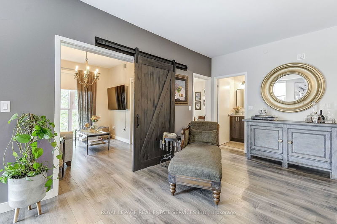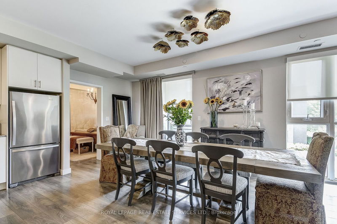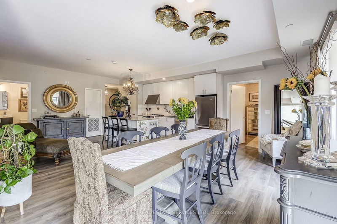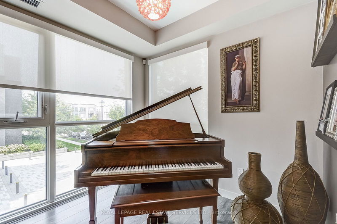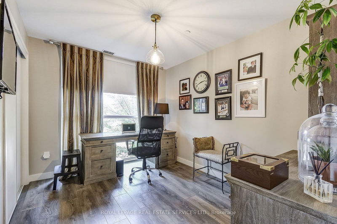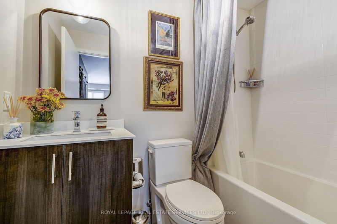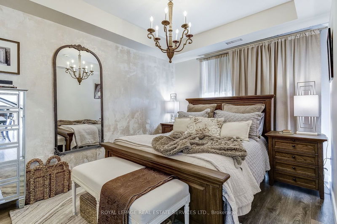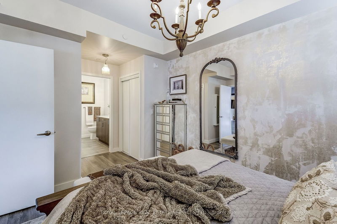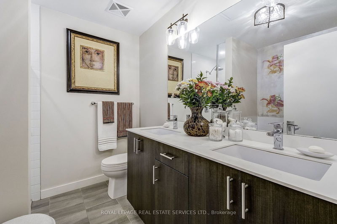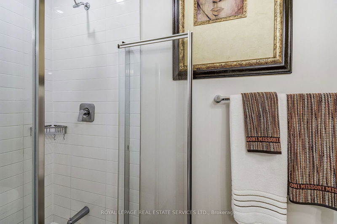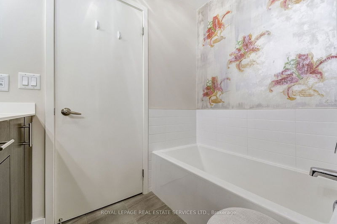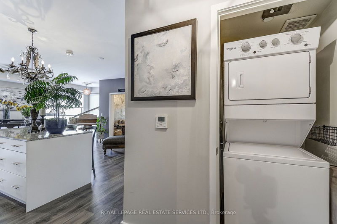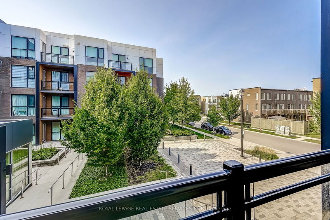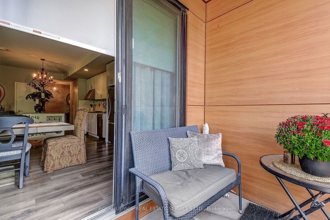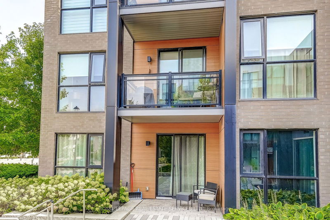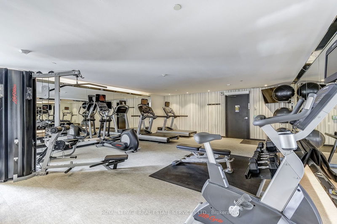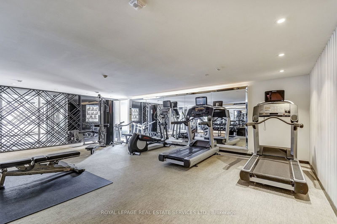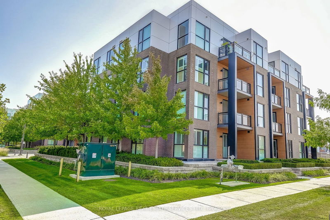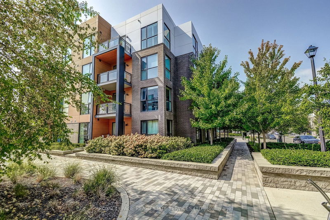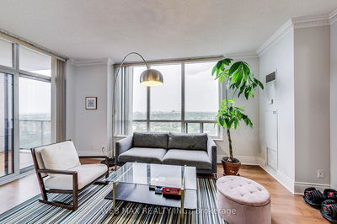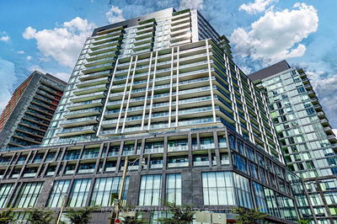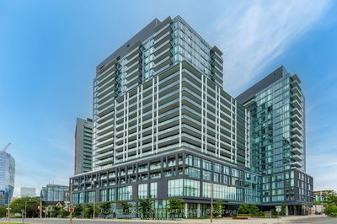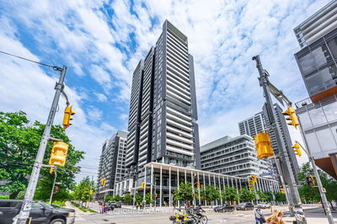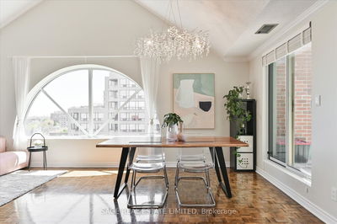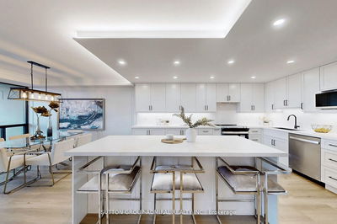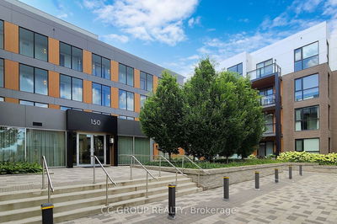Stunning Designers own home. Top of the line upgrades & custom finishings. No detail has been overlooked in this beautiful suite. Large 3 + 1 bedroom, 3 bathroom unit with open concept living space. 9ft ceilings, floor to ceiling windows throughout. All closets have been outfitted with top of the line organizers. Artist customized accent walls throughout. Custom Barn Doors. High end GE Cafe gas range with double oven and hood fan. Fabulous amenities in the building including a lovely party room, craft room, gym and ample visitor parking. Location is excellent with shopping, grocery stores and restaurants all within walking distance. Close to schools and public transit. This beautiful suite is a definite must see for any buyer who is ready to move up.
부동산 특징
- 등록 날짜: Thursday, September 12, 2024
- 가상 투어: View Virtual Tour for 211-150 Sabina Drive
- 도시: Oakville
- 이웃/동네: Rural Oakville
- 전체 주소: 211-150 Sabina Drive, Oakville, L6H 7C3, Ontario, Canada
- 주방: Stone Counter, Stainless Steel Appl, Breakfast Bar
- 거실: Open Concept, Laminate, Window Flr to Ceil
- 리스팅 중개사: Royal Lepage Real Estate Services Ltd. - Disclaimer: The information contained in this listing has not been verified by Royal Lepage Real Estate Services Ltd. and should be verified by the buyer.

