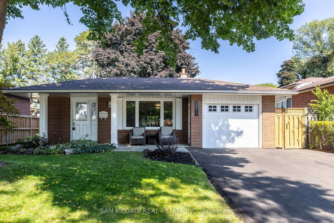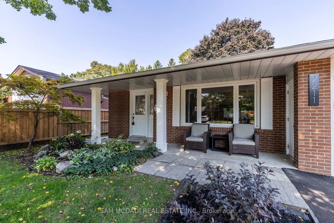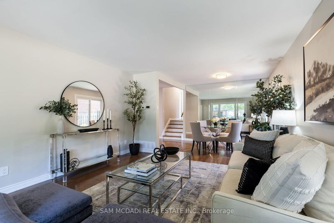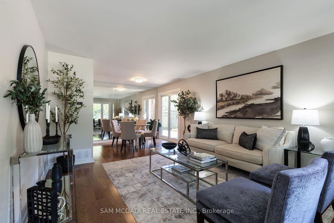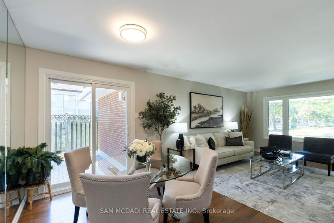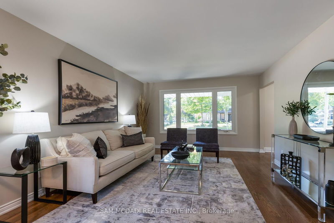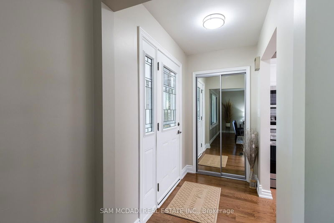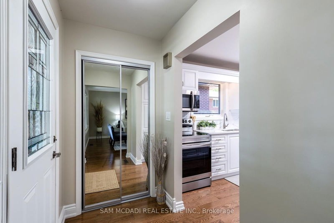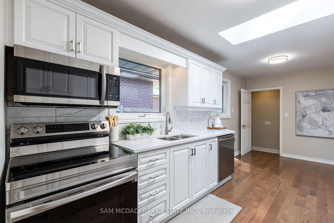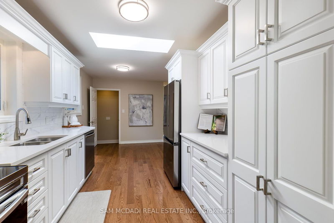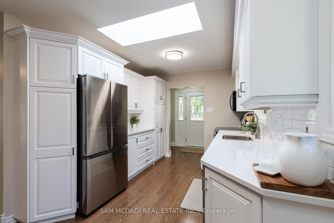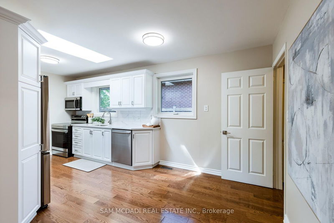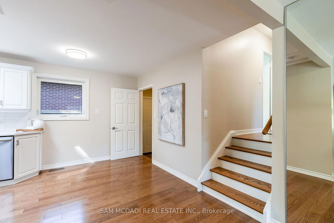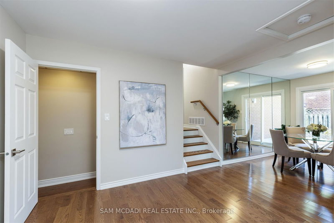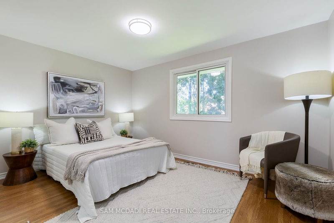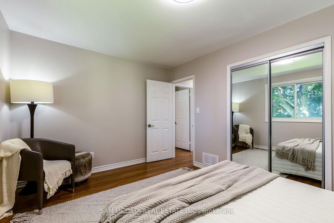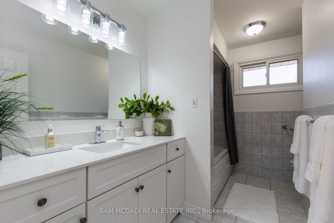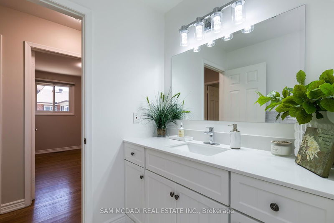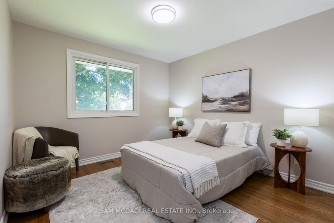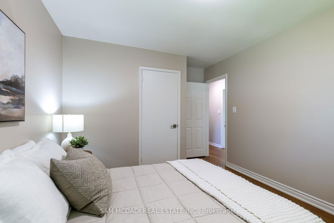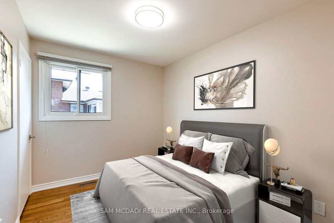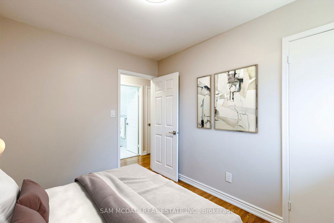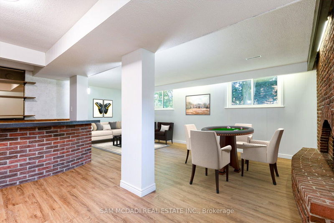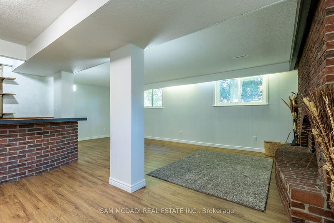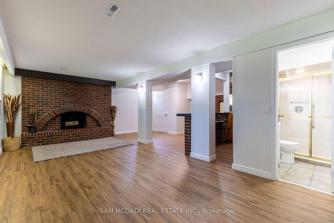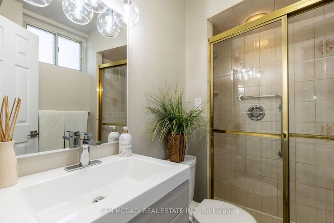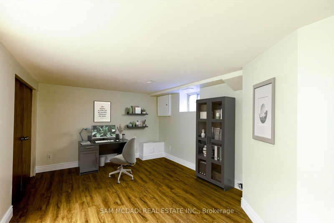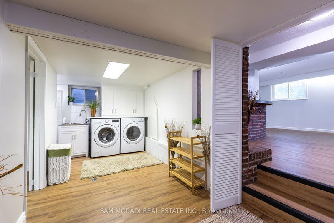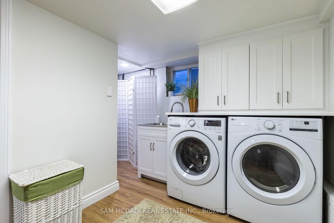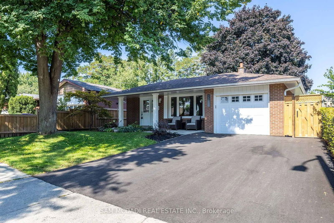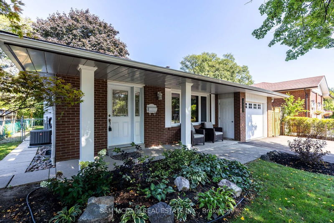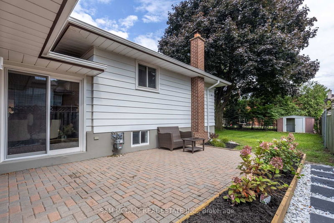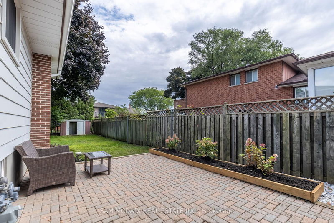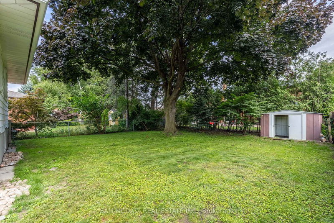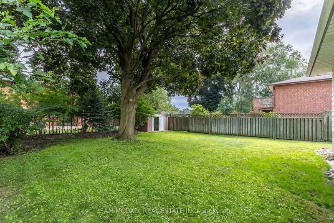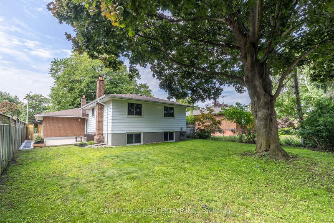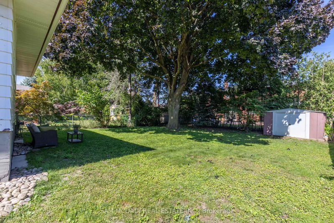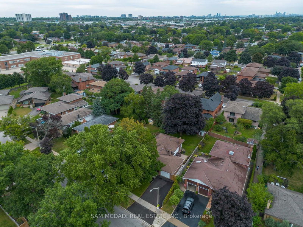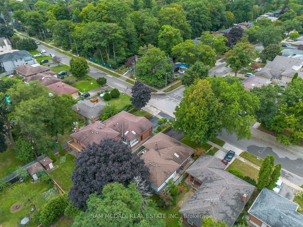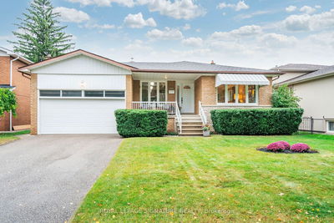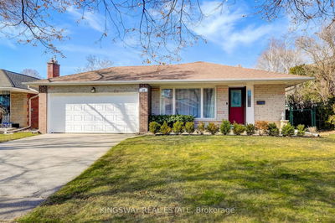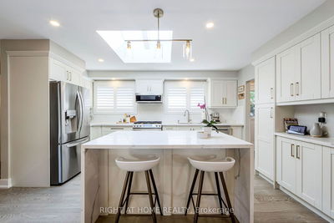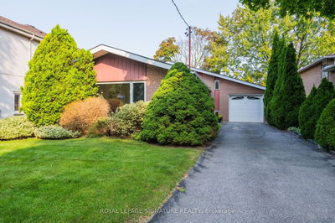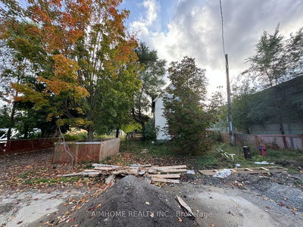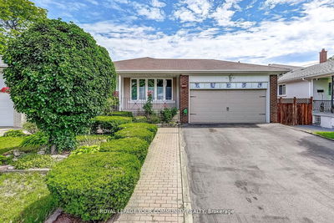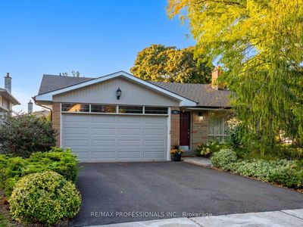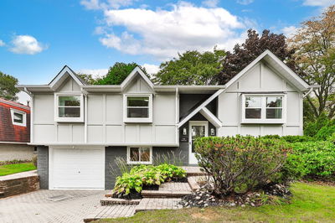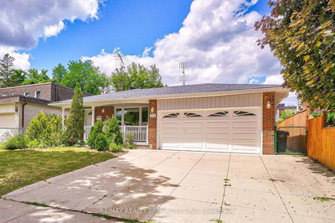Welcome To This Beautifully Updated Gem In The Heart Of Cooksville, Where Style Meets Convenience. Perfectly Located Just Steps From School, Shopping, Transit, Hospitals & Hwys, This 3+1 Bedroom Beauty Is A True Find. As You Step Inside, You'll Be Greeted By Gleaming New Hardwood Floors On The Main Level, While The Upper Level Boasts Refinished Hardwood That Adds Character & Warmth. With A Separate Entrance To The Lower Level As It Offers A Cozy Retreat With New Luxury Vinyl Flooring, A Charming Rec Room Complete With A Fireplace & Wet Bar, Plus A Versatile 4th Bedroom Or Home Office, Where There Is Potential For An In-Law Suite/Apartment. The Kitchen Is Tastefully Updated, With Freshly Painted Cabinets, New Sleek Quartz Countertops, A Brand-New Backsplash, New Sink/Faucets & New Stainless Steel Appliances That Will Make Cooking A Breeze. Both Bathrooms Have Been Given A Makeover, Featuring Stylish Vanities, Sparkling New Lighting, And Fresh Fixtures. With Fresh Paint & New Baseboards Throughout, Popcorn Ceilings Tastefully Removed, & Updated Lighting Brightening Every Corner, This Home Has Been Transformed From Top To Bottom. There's Also A New Air Conditioner (2023), Ensuring Comfort All Year Round, & A Newer Roof (2020) For Peace Of Mind. The Driveway & Side Gate Are Brand New Too (2024), Adding To This Homes Curb Appeal. A Separate Side Entrance For Convenience To The Lower Level & Walkout From Your Dining Room To A Patio & Beautiful, Private Backyard With Mature Trees, Landscaping & Irrigation System Front & Back. This Home Is Truly Move-In Ready & Waiting For Its Next Owners Whether You're Starting A Family, Downsizing, Or Simply Looking For A Place That's Close To It All While Still Offering That Quiet, Retreat. Don't Miss Your Chance To Live In One Of Mississauga's Most Sought-After Communities. *Must See Feature List For All Updates/Renos & Details*
부동산 특징
- 등록 날짜: Friday, September 13, 2024
- 가상 투어: View Virtual Tour for 2211 Corsair Road
- 도시: Mississauga
- 이웃/동네: Cooksville
- 전체 주소: 2211 Corsair Road, Mississauga, L5A 2L7, Ontario, Canada
- 거실: Hardwood Floor, Picture Window, Combined W/Dining
- 주방: Hardwood Floor, Updated, Skylight
- 리스팅 중개사: Sam Mcdadi Real Estate Inc. - Disclaimer: The information contained in this listing has not been verified by Sam Mcdadi Real Estate Inc. and should be verified by the buyer.

