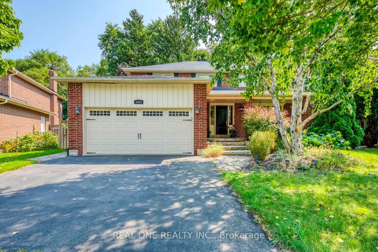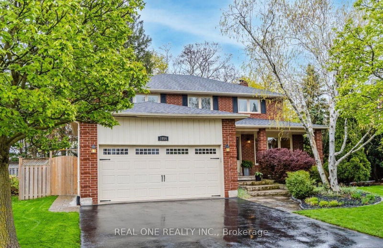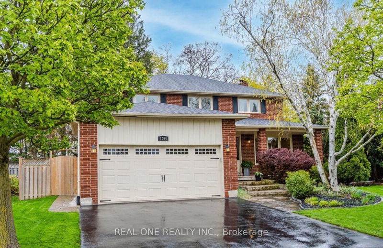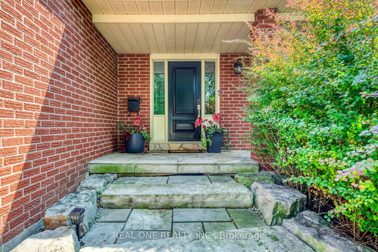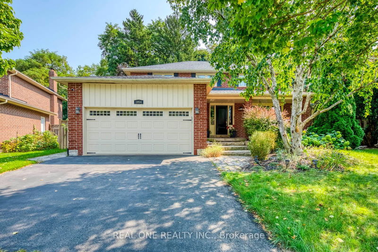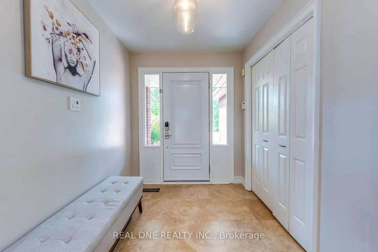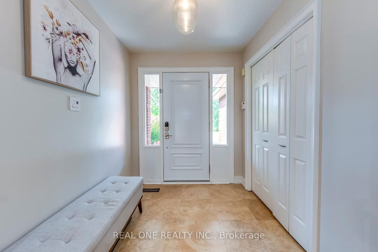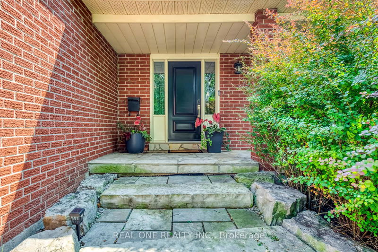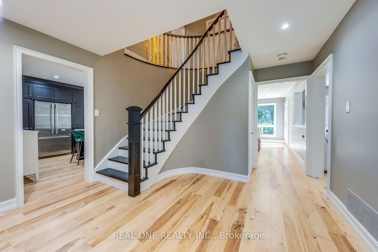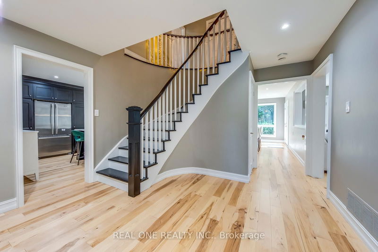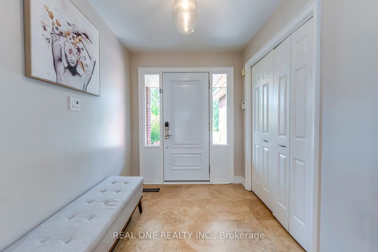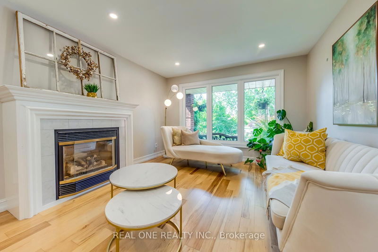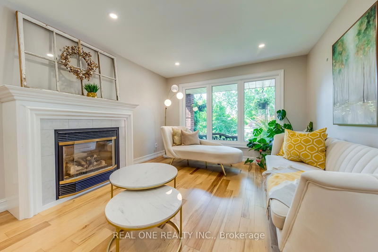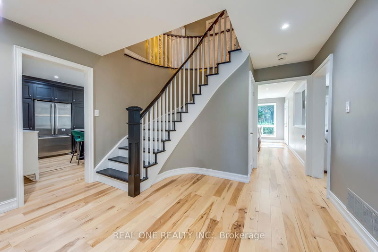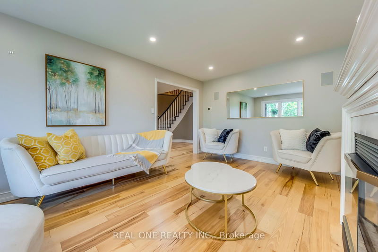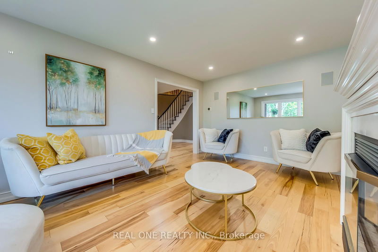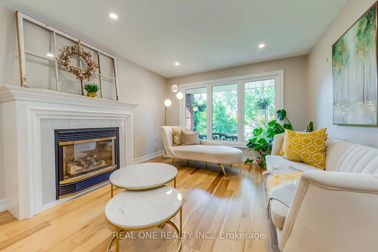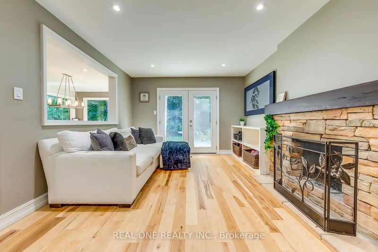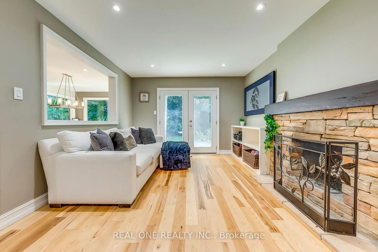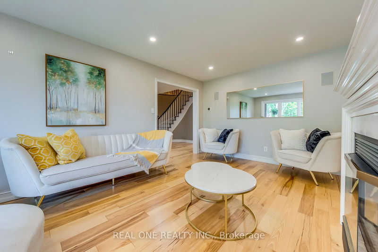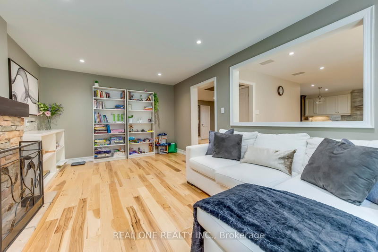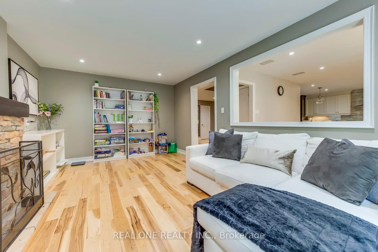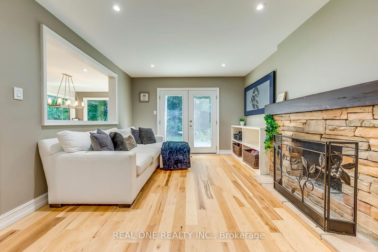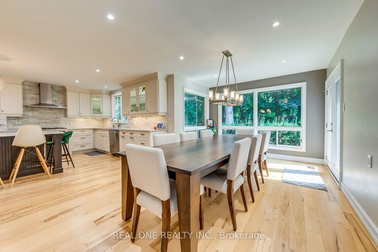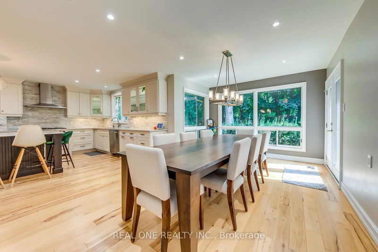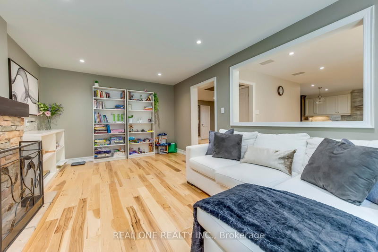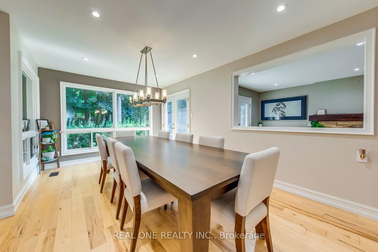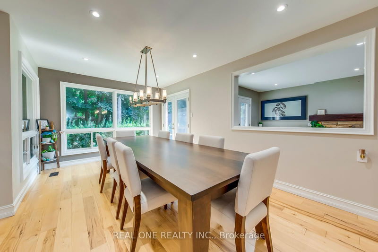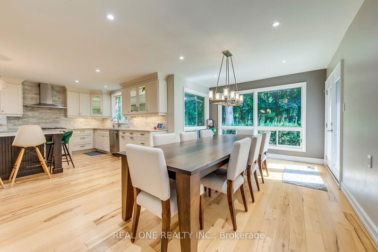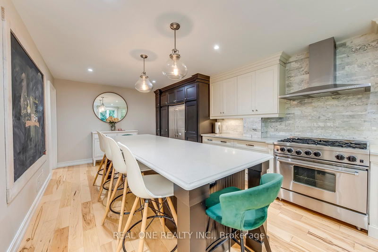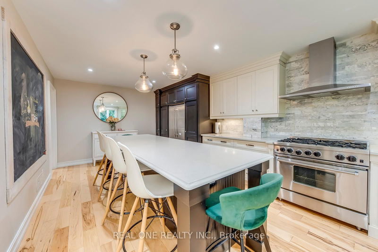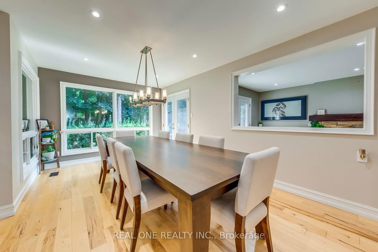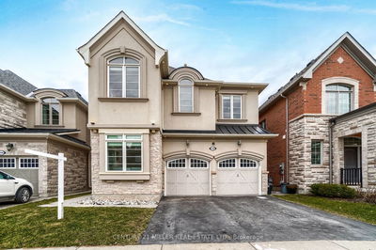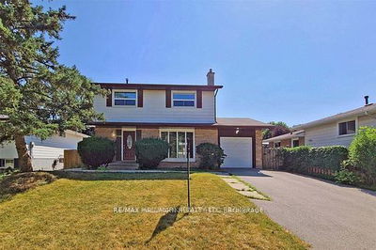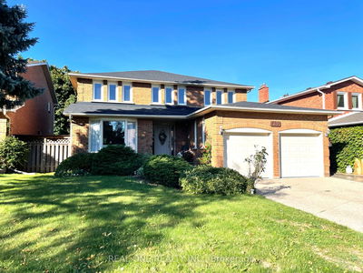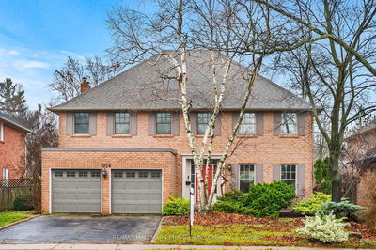Beautiful 4+1 Bedroom Home on Large, about 7,000 sqft Pie-Shaped Lot Backing onto Ravine/Trail on Cul de Sac in Prestigious Glen Abbey Community. This Gorgeous Home Features High-Quality Finishings & Hardwood Flooring Thru Main & 2nd Levels. Gourmet Chef's Kitchen is Perfect for Entertaining & Boasts Huge Island/Breakfast Bar, Caesarstone Granite Countertops, Custom Backsplash & Stainless Steel Appliances, Open to Generous Dining Room with Large Windows & W/O to Patio. Formal Living Room with Gas Fireplace Plus Welcoming Family Room with Wood-Burning Fireplace & Garden Door W/O to Patio & Backyard. Convenient Main Level Laundry with Access to Garage & Side Yard. 4 Spacious Bedrooms on 2nd Level, with Primary Bedroom Featuring 3pc Ensuite & W/I Closet. Beautifully Finished Basement with Open Concept Rec Room & Play/Games Area with B/I Storage, Plus 5th Bedroom (No Closet) & Loads of Storage. Private Backyard Backing onto the Ravine with Large Stone Patio Area, Mature Trees & Beautiful Perennial Gardens. Earlier or later possession date can be discussed.
부동산 특징
- 등록 날짜: Friday, September 13, 2024
- 도시: Oakville
- 이웃/동네: Glen Abbey
- 중요 교차로: North Service Rd.W/Nottinghill Gate
- 주방: Hardwood Floor, Centre Island, Granite Counter
- 거실: Hardwood Floor, Gas Fireplace, Picture Window
- 가족실: Hardwood Floor, Fireplace, W/O To Patio
- 리스팅 중개사: Real One Realty Inc. - Disclaimer: The information contained in this listing has not been verified by Real One Realty Inc. and should be verified by the buyer.

