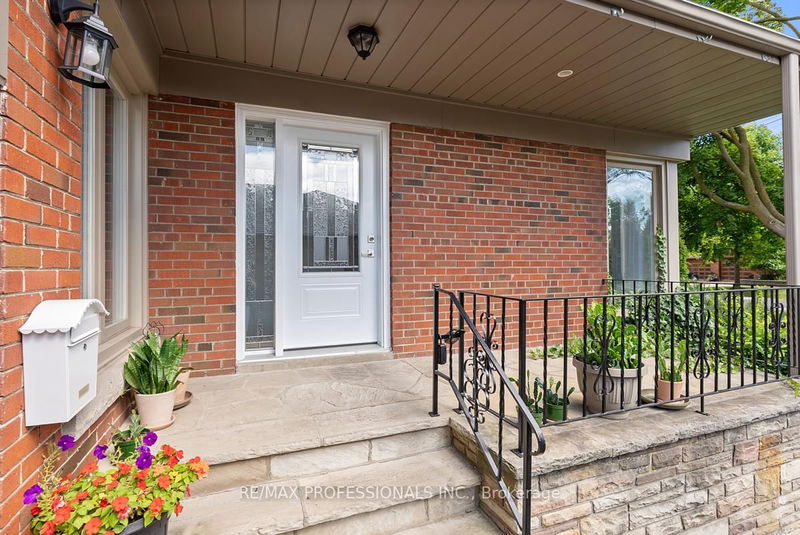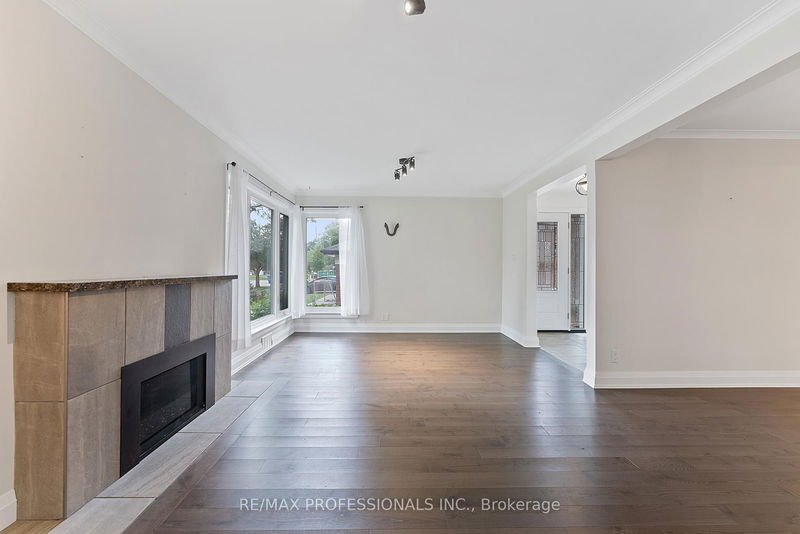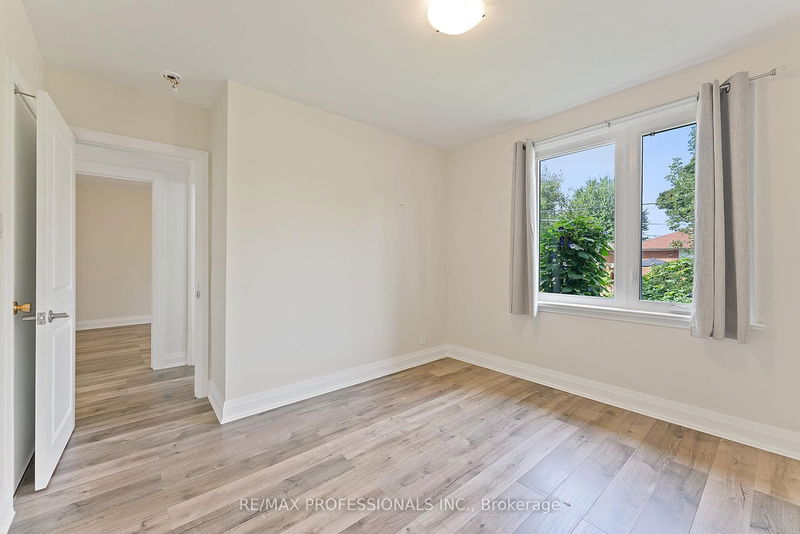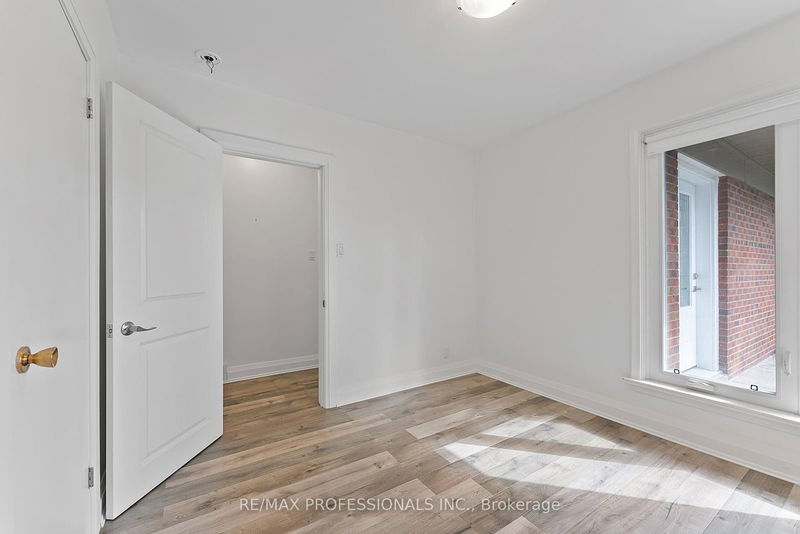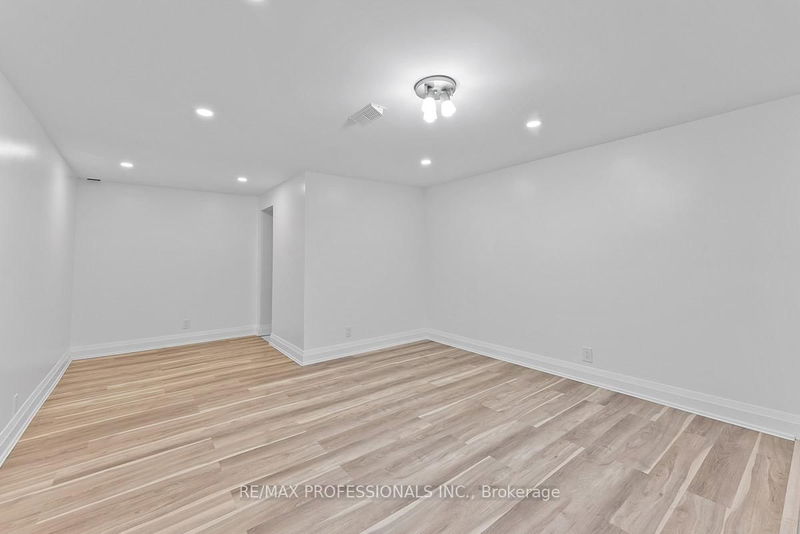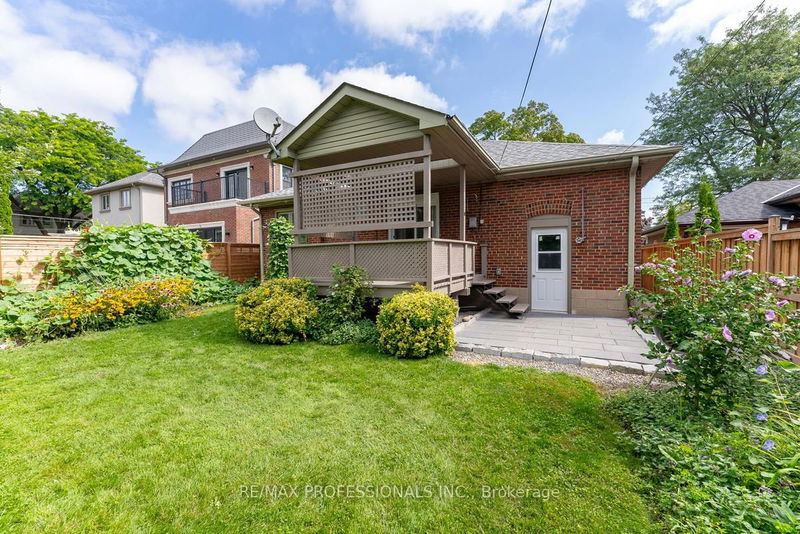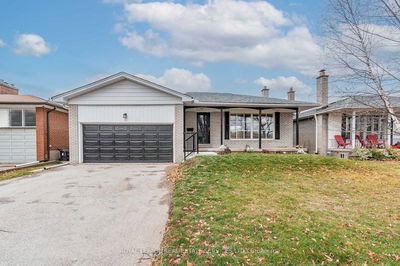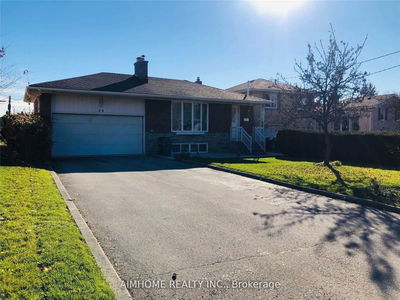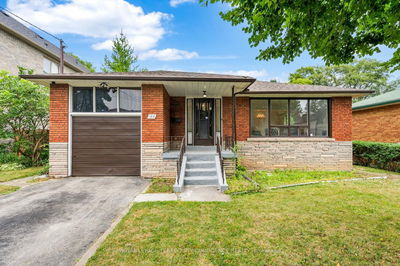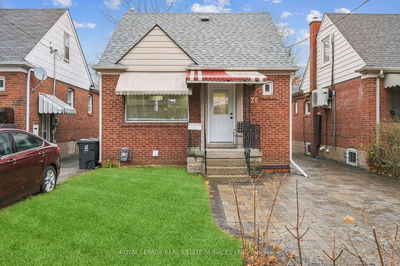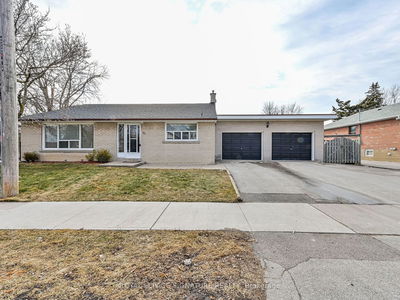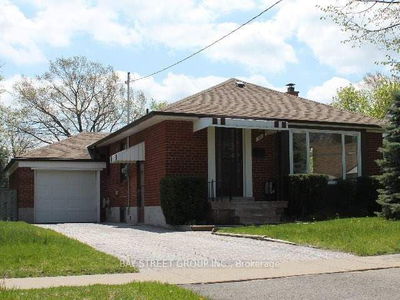Desirable Norseman Heights! Welcome to 134 Lothian Avenue, a meticulously maintained and thoughtfully updated 3-bedroom, 2-bathroom bungalow nestled on a peaceful, tree-lined street in the sought-after Norseman Heights neighbourhood. This home features a charming brick facade and a cozy front porch that overlooks beautifully landscaped gardens, creating warm and inviting curb appeal. Inside, a welcoming foyer leads to a bright, L-shaped living/dining room complete with hardwood floors, large windows, crown molding and a gas fireplace. The modern kitchen is a chef's delight offering white cabinetry, stainless steel appliances, a stylish subway tile backsplash, an oversized sink and ample storage. The main level also includes three spacious bedrooms with closets and large windows, along with a contemporary four-piece bathroom. The fully updated lower level, with 7' ceiling height and separate entrance, features a spacious recreation room with pot lights, a second fireplace and broadloom flooring, a versatile flex room with a kitchenette, an updated three-piece bathroom, a laundry room and plenty of storage space. Outside, the private, fully-fenced west-facing backyard offers a covered deck, patio, large lawn and mature gardens, perfect for relaxation or entertaining. Parking is easy with a single attached garage and a long private driveway accommodating up to four cars. Ideally located near Fairfield and Lorahill Parks, Mimico Creek trails, and the vibrant shops and restaurants along Bloor Street and Islington Avenue, this home is also within the catchment for top-rated schools, including Norseman JMS! Commuting is convenient with the Norseman bus at the end of the street, a short walk to Islington Subway Station and quick and easy access to the Gardiner Expressway. Don't miss this wonderful opportunity! Available immediately. Landlord flexible with lease length.
부동산 특징
- 등록 날짜: Saturday, September 14, 2024
- 가상 투어: View Virtual Tour for 134 Lothian Avenue
- 도시: Toronto
- 이웃/동네: Stonegate-Queensway
- 전체 주소: 134 Lothian Avenue, Toronto, M8Z 4L4, Ontario, Canada
- 거실: Hardwood Floor, Fireplace, Large Window
- 주방: Stainless Steel Appl, Renovated, Family Size Kitchen
- 리스팅 중개사: Re/Max Professionals Inc. - Disclaimer: The information contained in this listing has not been verified by Re/Max Professionals Inc. and should be verified by the buyer.



