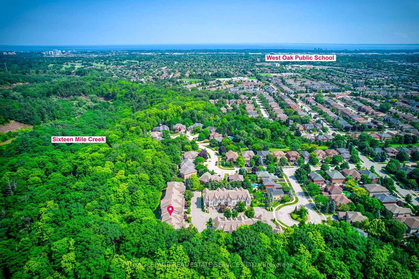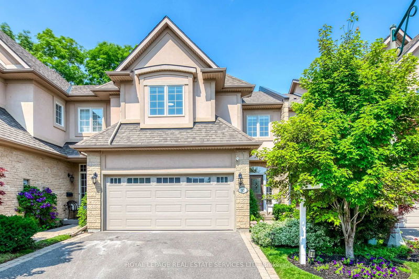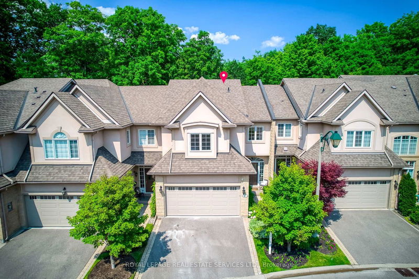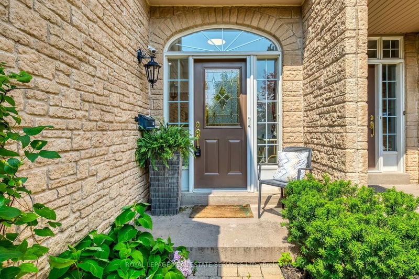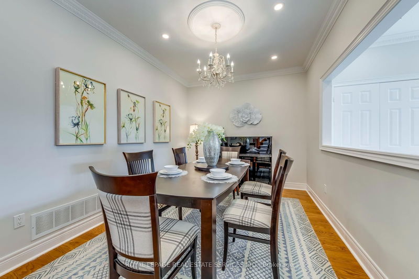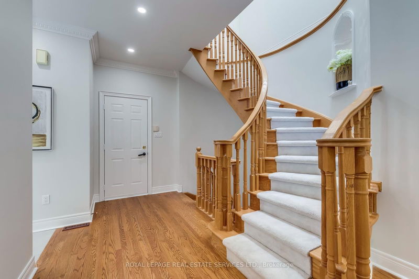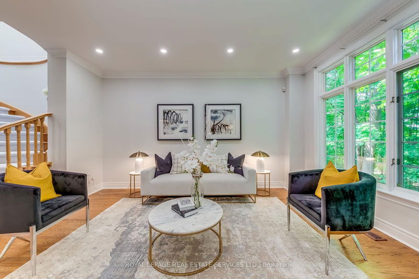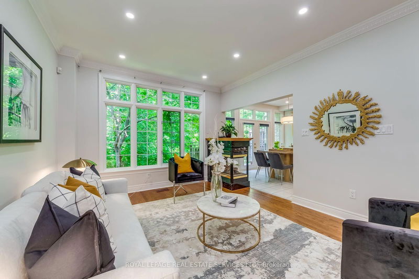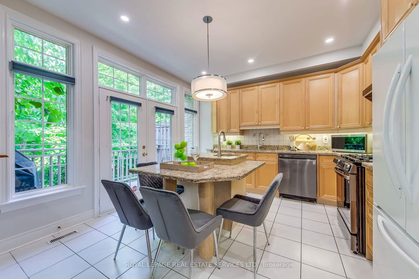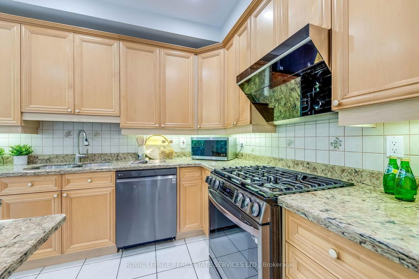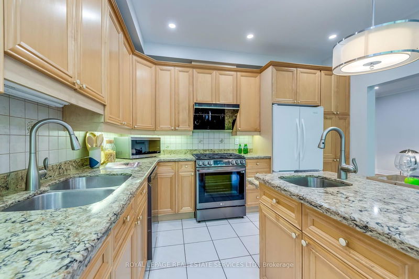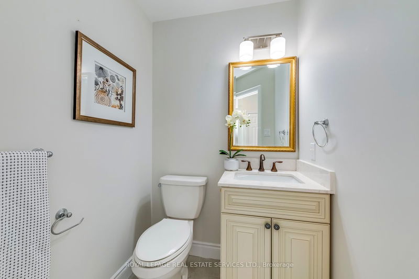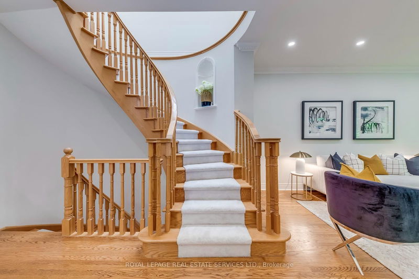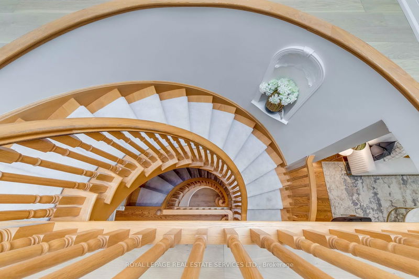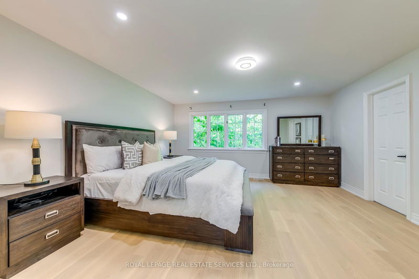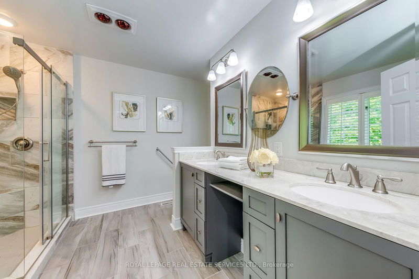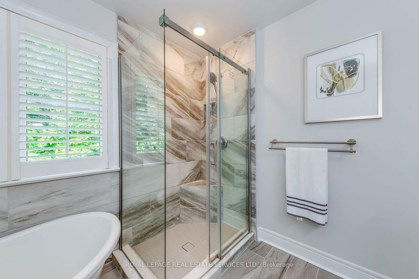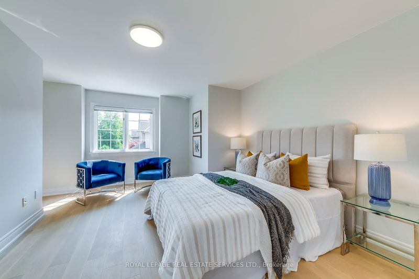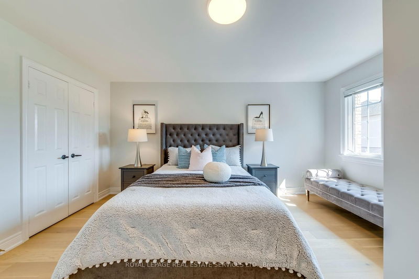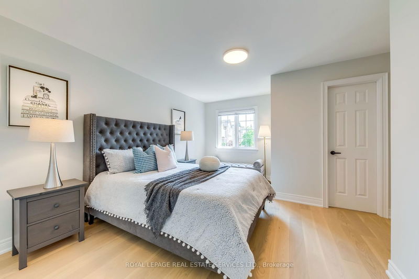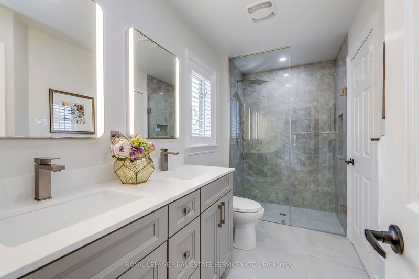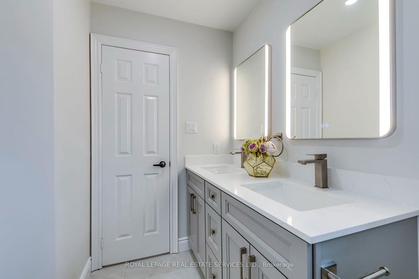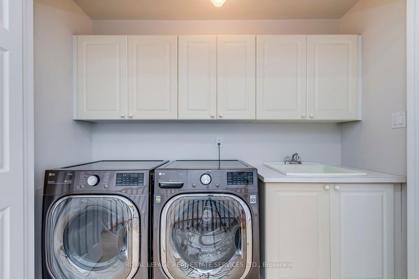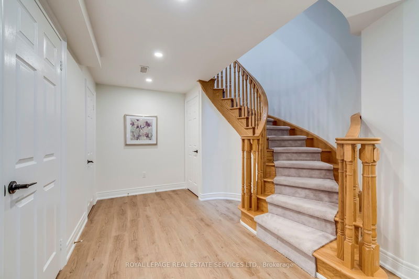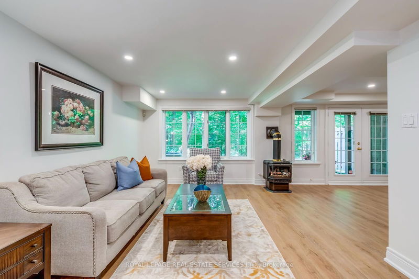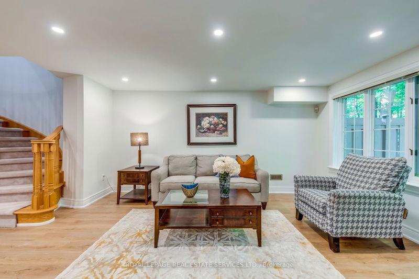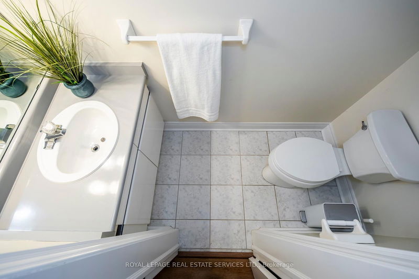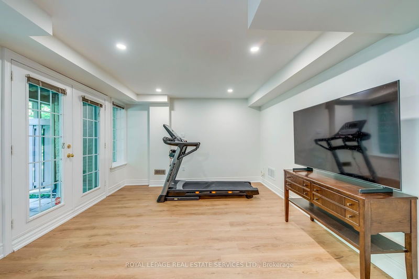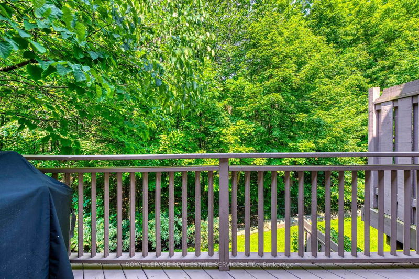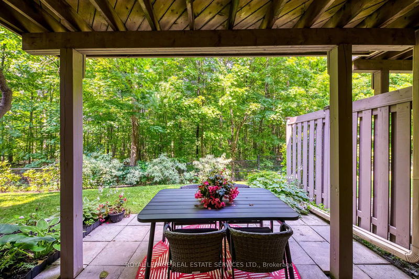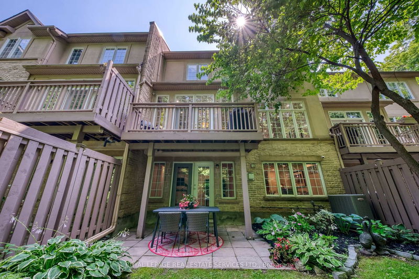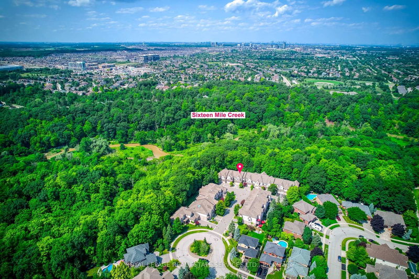Discover tranquility in this luxurious 3-bedroom townhome by Glen Orchard Homes, offering approximately 2472 sq. ft. of thoughtfully designed living space. Nestled in an exclusive enclave in West Oak Trails, enjoy a professionally finished walkout basement and numerous upgrades including new flooring, refreshed bathrooms, smooth ceiling and paint. Surrounded by the serene Sixteen Mile Creek Ravine, immerse yourself in nature while still being minutes away from hospitals and highways. The home features a striking exterior, expansive windows, 9 ceilings, oak stairs, hardwood floors, crown moldings, and a renovated 5-piece ensuite bath. Entertain in the separate dining room, relax by the fireplace in the family room, or cook in the bright eat-in kitchen with quartz counters and a walkout to a private deck overlooking lush woodlands. Downstairs, the spacious family room opens to a partially covered terrace, perfect for enjoying natures beauty. Upstairs, find three generous bedrooms, two full baths, and a convenient laundry area, including a master suite with a walk-in closet and a luxurious 5-piece ensuite bathroom. Complete with an attached 2-car garage, this home combines peaceful surroundings with modern convenience.
부동산 특징
- 등록 날짜: Monday, September 16, 2024
- 도시: Oakville
- 이웃/동네: West Oak Trails
- 중요 교차로: Hill Ridge & Sheltered Oak
- 전체 주소: 10-2303 Hill Ridge Court, Oakville, L6M 3N3, Ontario, Canada
- 가족실: Hardwood Floor, Crown Moulding, Gas Fireplace
- 주방: Breakfast Bar, Crown Moulding, Quartz Counter
- 리스팅 중개사: Royal Lepage Real Estate Services Ltd. - Disclaimer: The information contained in this listing has not been verified by Royal Lepage Real Estate Services Ltd. and should be verified by the buyer.

