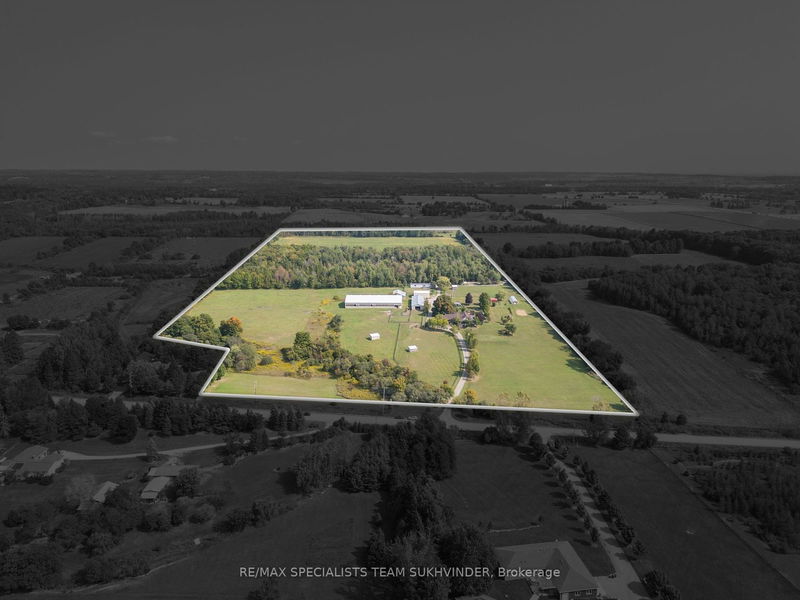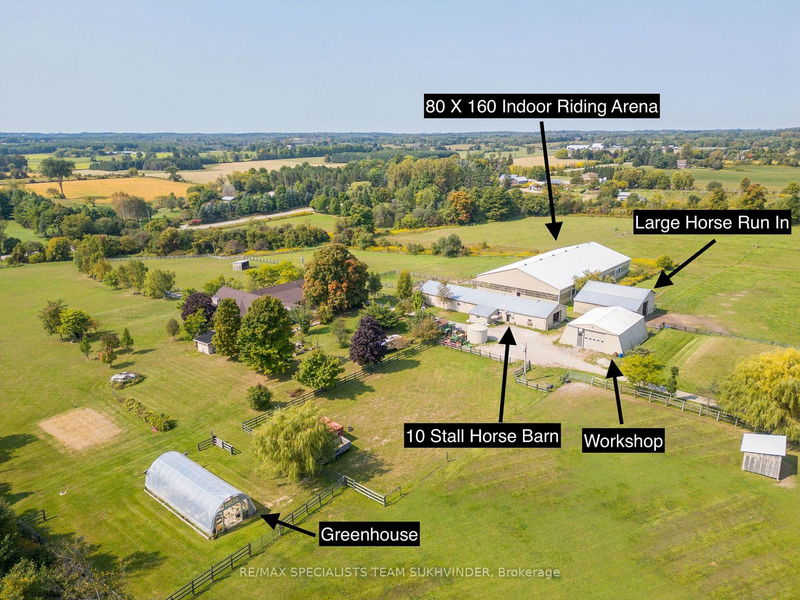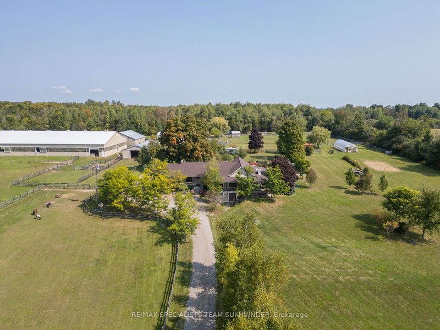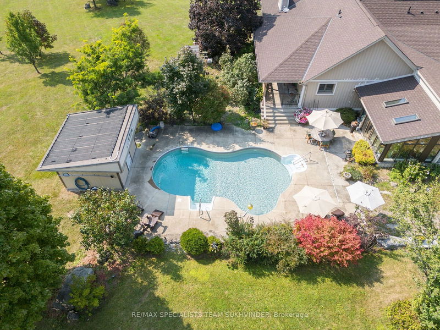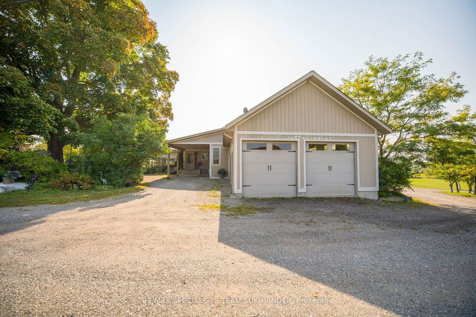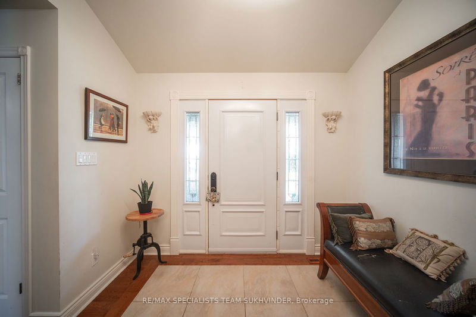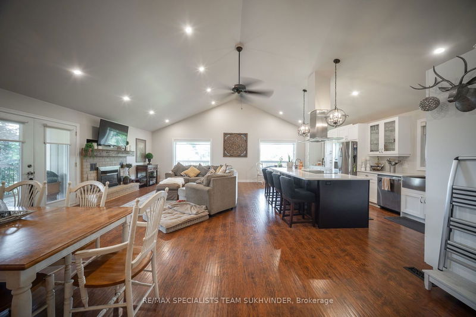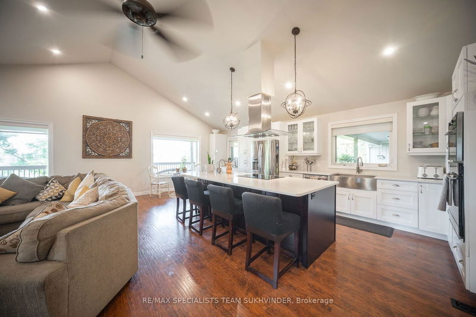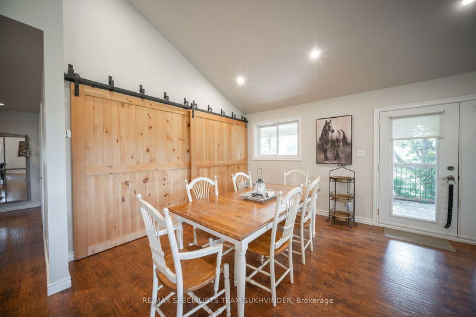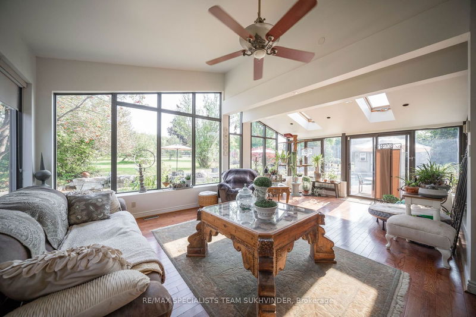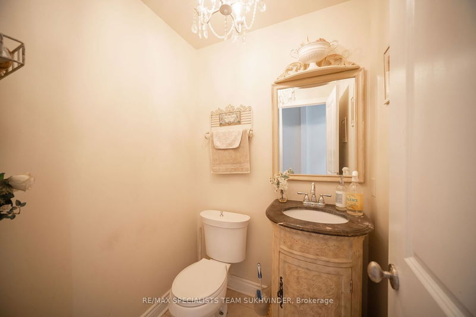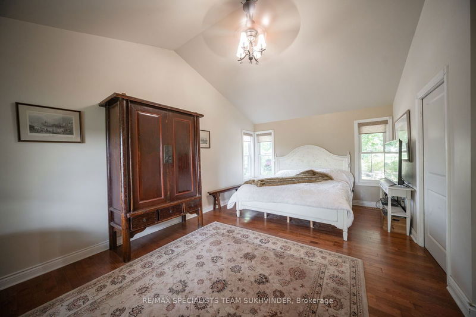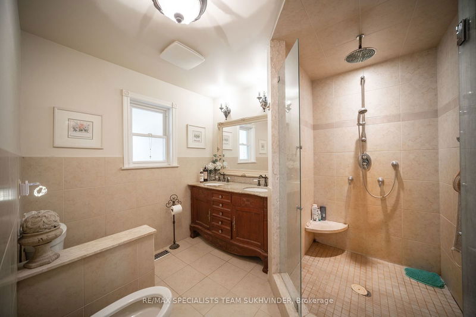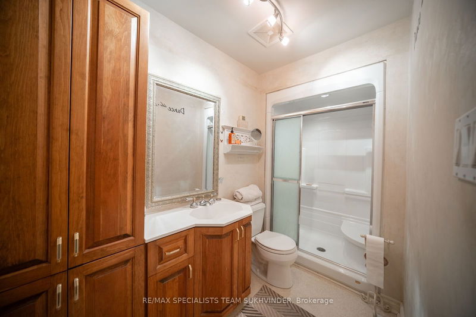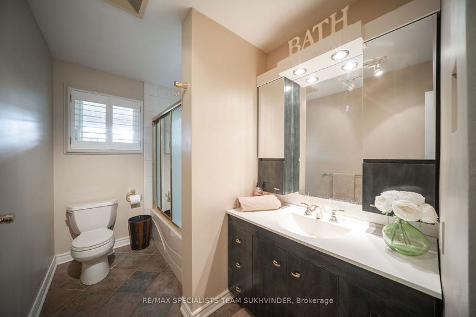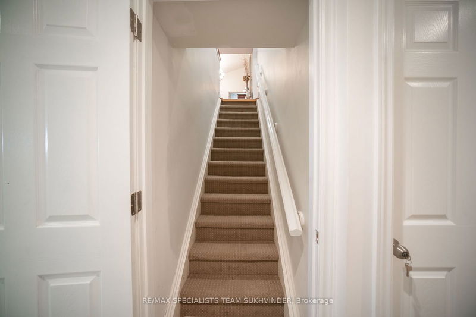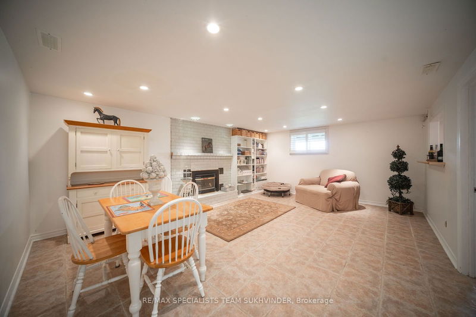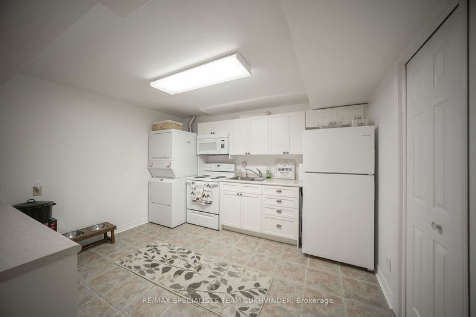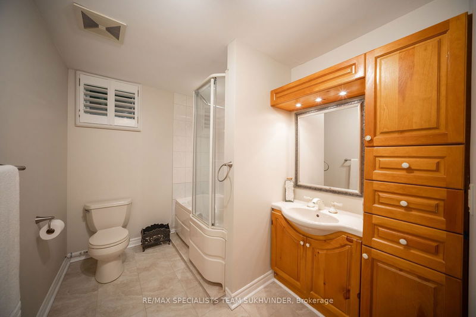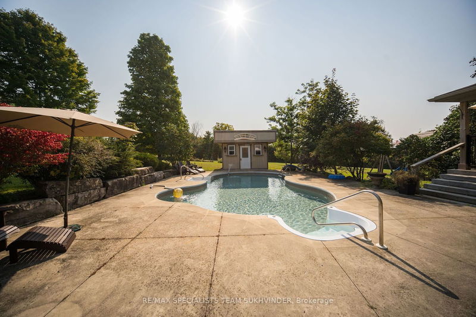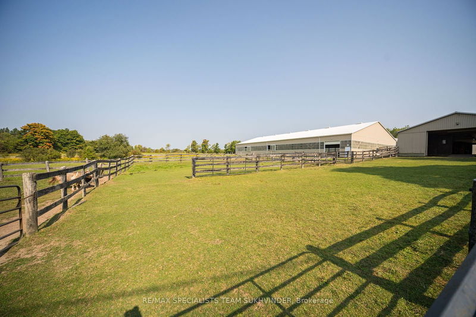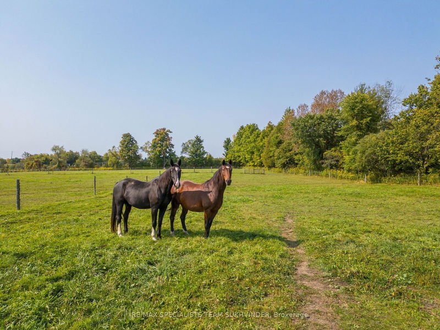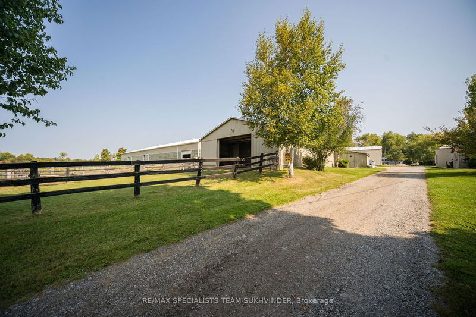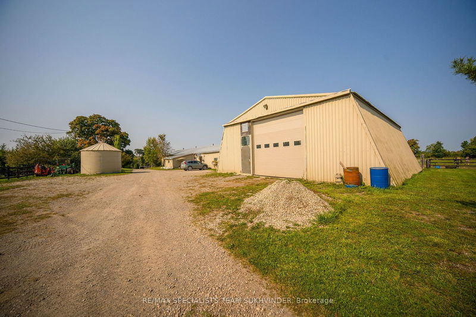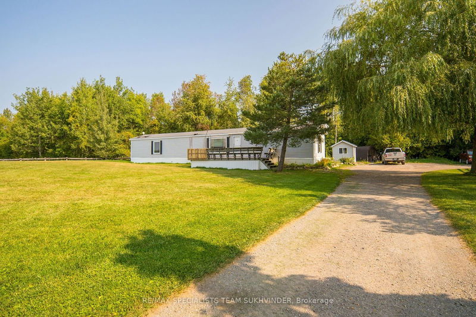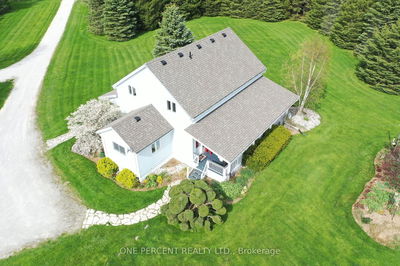Welcome To This Stunning Approx. 50-acre Equestrian Farm, Nestled In The Scenic Hills Of Caledon, Offers Everything For Both Horse Enthusiasts And Those Seeking A Luxurious Countryside Lifestyle. The Property Features A 80x160 Indoor Riding Arena With Stadium Lighting, A 10-stall Horse Barn Complete With A Tack Room, Water And Electricity, And 8 Large Paddocks. The Possibilities For This Property Are Endless. The Custom Built Bungalow Has Been Fully Updated And Boasts An Open-concept Gourmet 2 Tone Kitchen With An Oversized Island, Hardwood Floors, High Cathedral Ceilings, And A Wrap-around Covered Deck Providing Picturesque Views. The Main Floor Also Includes A 4 Seasons Sunroom With Scenic Views Overlooking Your Saltwater Pool. The Finished Walk-out Basement Offers 3 Generously Sized Bedrooms, Large Windows, A Full Second Kitchen, A Living Room With A Fireplace, And A Separate Entrance Perfect For Extended Families Or As A Nanny Suite. Additional Features Include A Secondary Legal Detached Residence, A Separate Livestock Barn, A Workshop, And 17 Workable Acres With Trails Running Through The Property's Forest. The Home Benefits From Geothermal Heating, Air Conditioning, And Two Recently Updated Furnaces. Located Minutes Away From Highway 10, Hospitals And All Other Amenities.
부동산 특징
- 등록 날짜: Monday, September 16, 2024
- 가상 투어: View Virtual Tour for 18737 Shaws Creek Road
- 도시: Caledon
- 이웃/동네: Rural Caledon
- 중요 교차로: Charleston Sdrd
- 전체 주소: 18737 Shaws Creek Road, Caledon, L7K 1L3, Ontario, Canada
- 주방: Ceramic Floor, Centre Island, Eat-In Kitchen
- 거실: Hardwood Floor, Fireplace, Open Concept
- 가족실: Brick Fireplace, Ceramic Floor
- 리스팅 중개사: Re/Max Specialists Team Sukhvinder - Disclaimer: The information contained in this listing has not been verified by Re/Max Specialists Team Sukhvinder and should be verified by the buyer.


