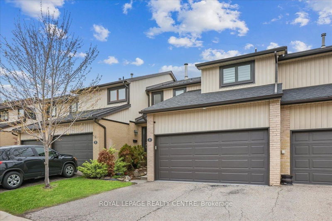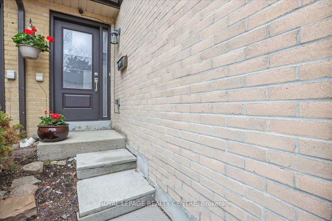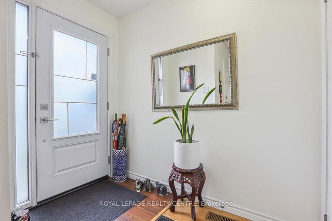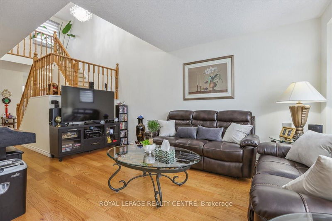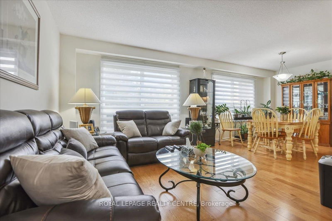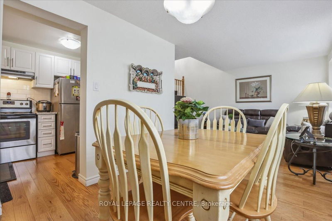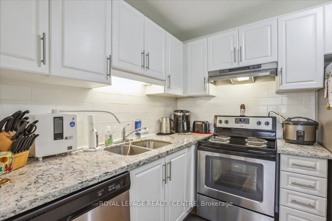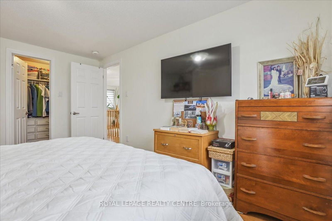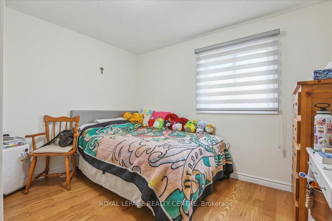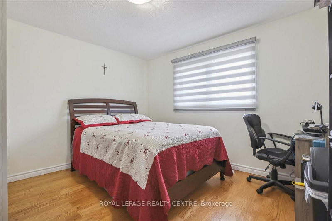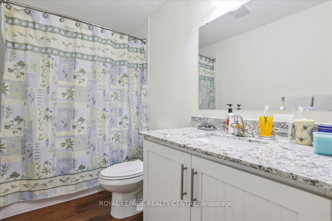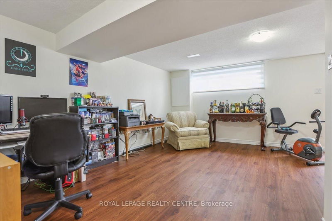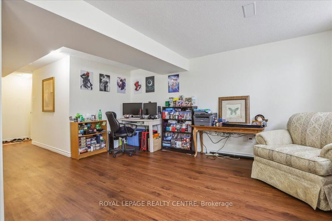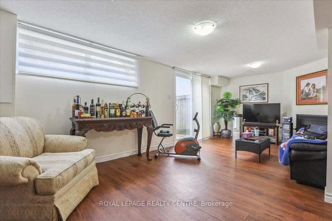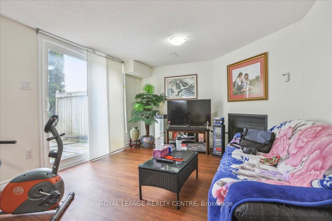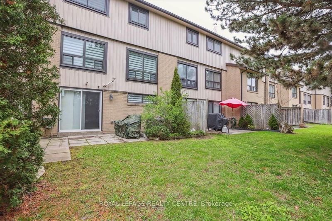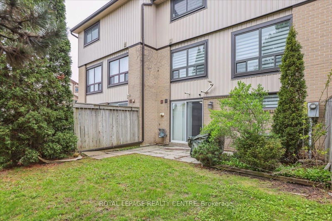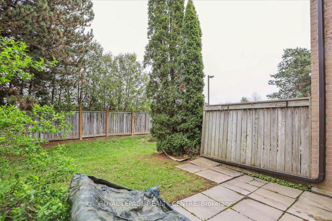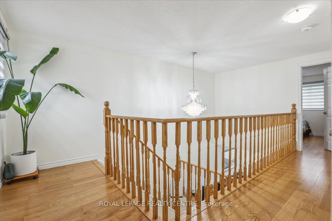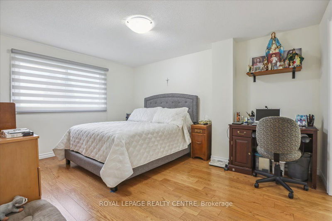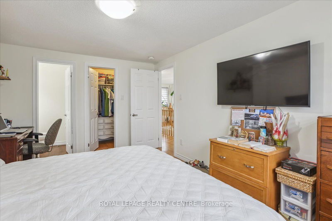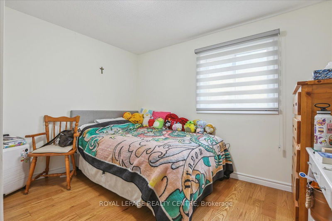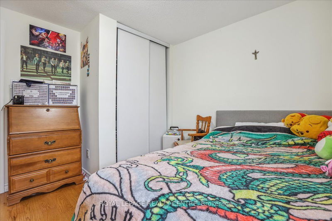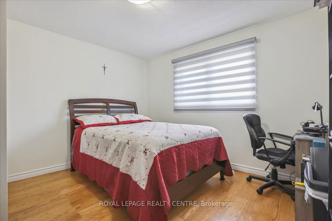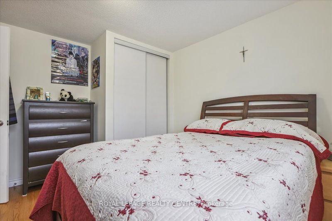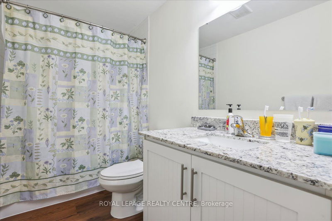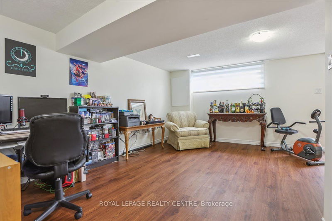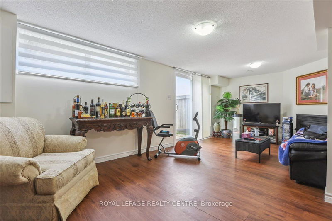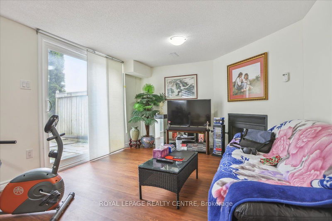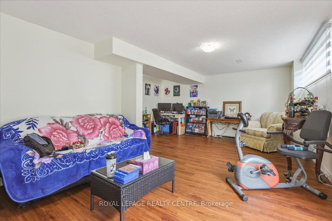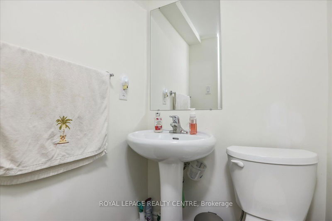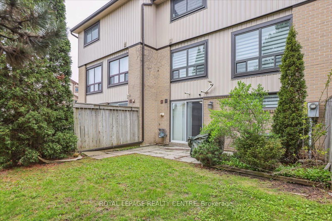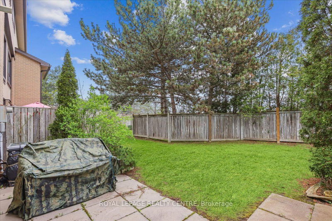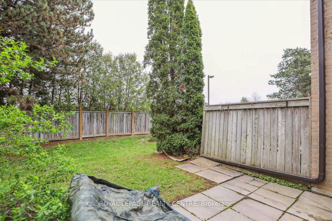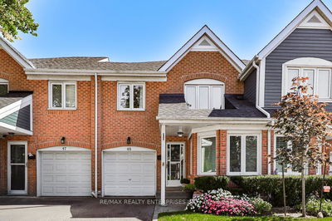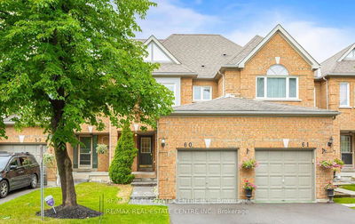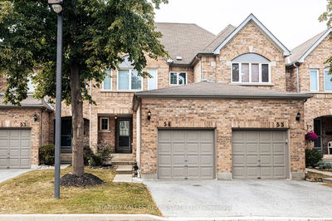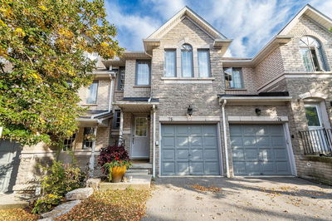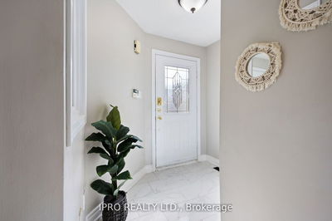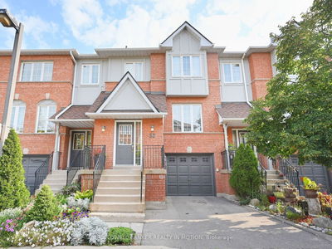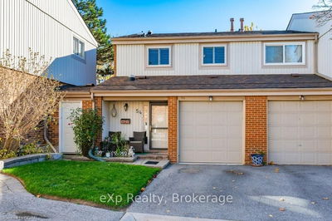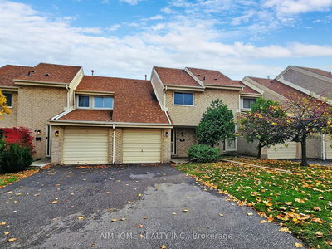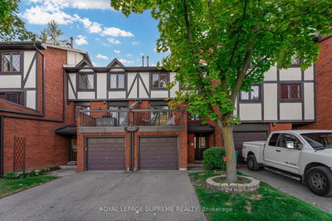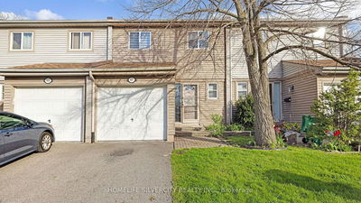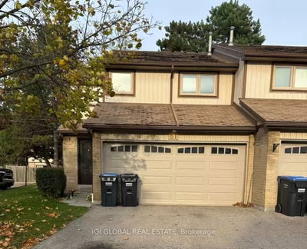Completely Renovated Townhouse With An Open Concept Layout! Nestled Within A Charming Complex Boasting Rarely Available Two Car Garage With Newer Garage Door And A New Front Door. This Fully Renovated Home Showcases Hardwood Floors Throughout Seamlessly Connecting Its Combined Living And Dining Areas. The Kitchen Has Been Finished With Granite Countertops, Subway-Style Backsplash, Stainless Steel Appliances And An Extra Pantry For Added Convenience. Ascend The Airy Open Staircase To The Second Floor Where Three Spacious Bedrooms Await. The Primary Bedroom Boasts A Convenient 2-Piece Washroom And A Walk-In Closet. A Beautiful Main Bath Serves The Remaining Bedrooms Completing The Upstairs. The House Is Completed By A Finished Basement Rec Room, Featuring Laminate Floors And A Walk-Out To A Private Backyard. Additionally, The Basement Includes A Convenient 2-Piece Washroom. Enjoy The Convenience Of Its Prime Location With Swift Access To Highways, Square One Mall For Shopping, The University, Scenic Walking Paths, And So Much More.
부동산 특징
- 등록 날짜: Monday, September 16, 2024
- 도시: Mississauga
- 이웃/동네: Erin Mills
- 중요 교차로: Burnhamthorpe / South Millway
- 전체 주소: 2-3510 South Millway, Mississauga, L5L 3T9, Ontario, Canada
- 거실: Hardwood Floor, O/Looks Dining, O/Looks Backyard
- 주방: Hardwood Floor, Granite Counter, Stainless Steel Appl
- 리스팅 중개사: Royal Lepage Realty Centre - Disclaimer: The information contained in this listing has not been verified by Royal Lepage Realty Centre and should be verified by the buyer.

