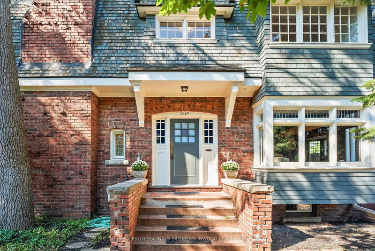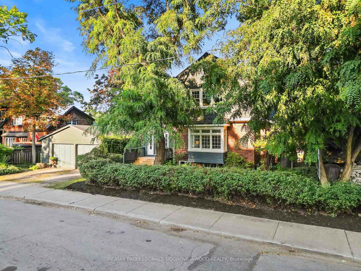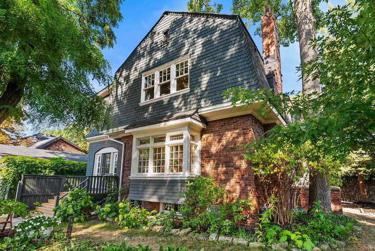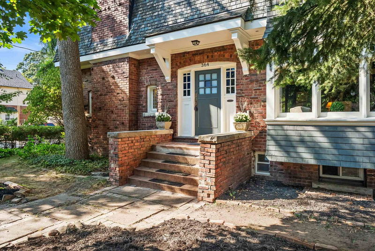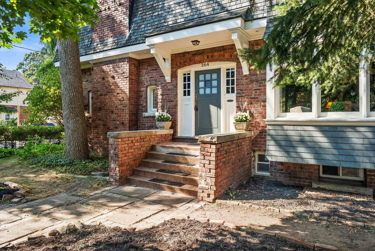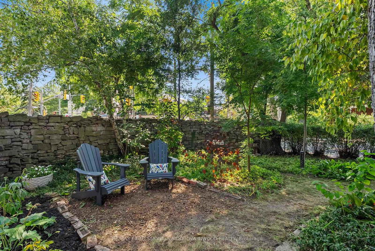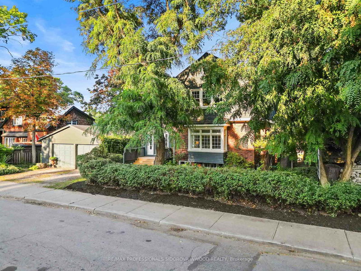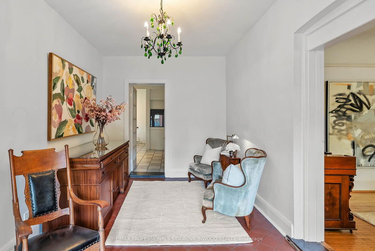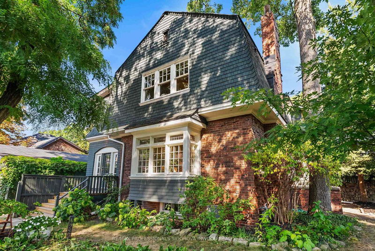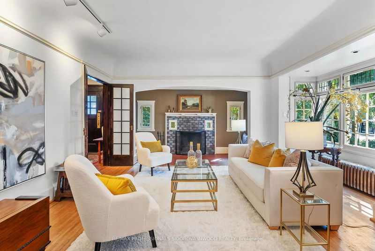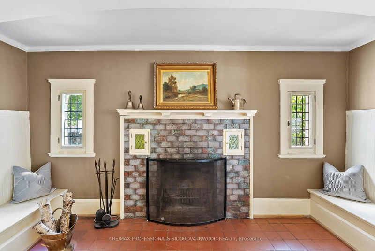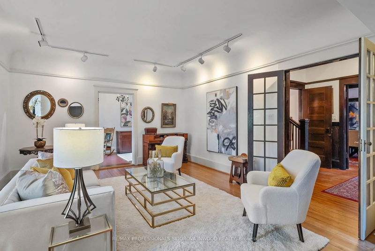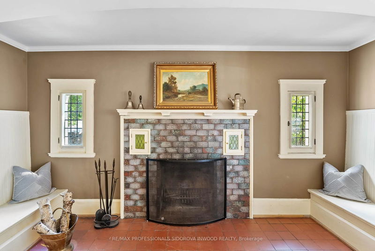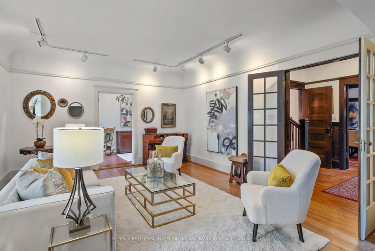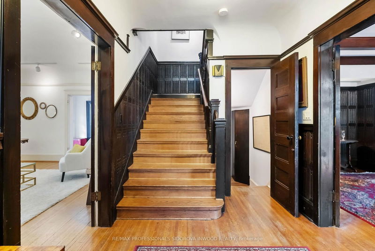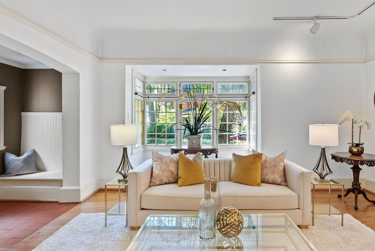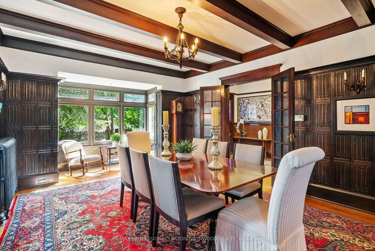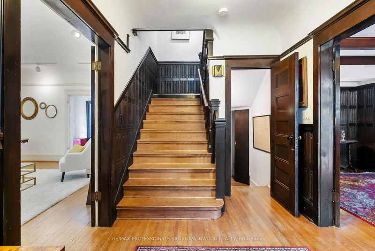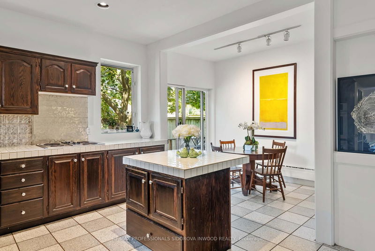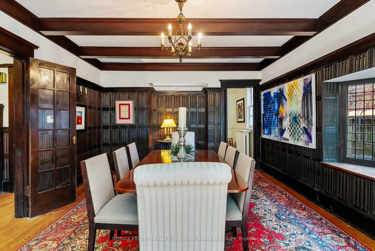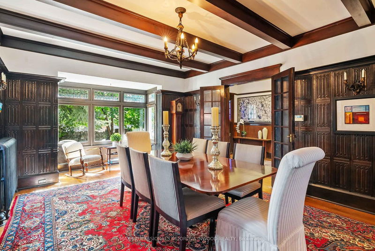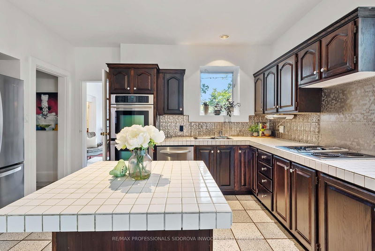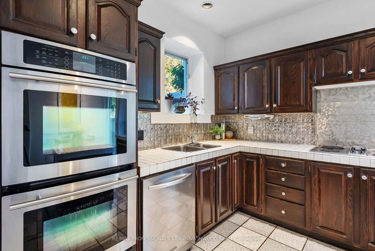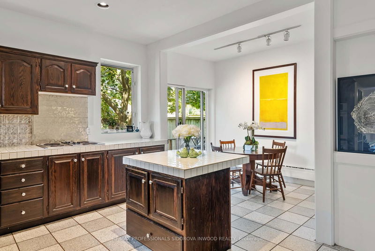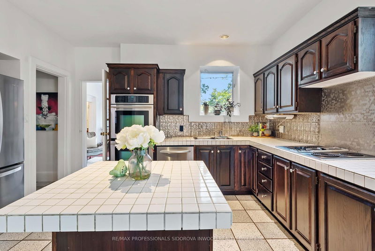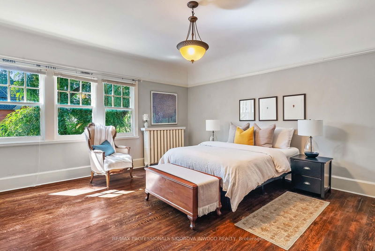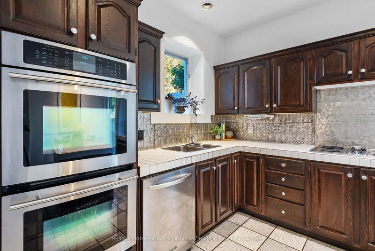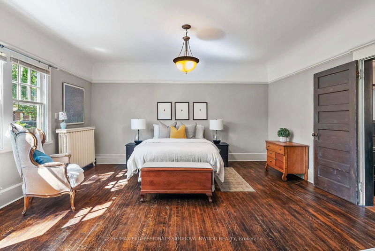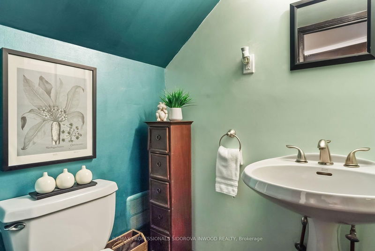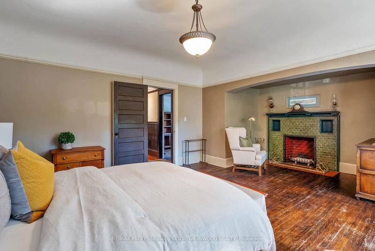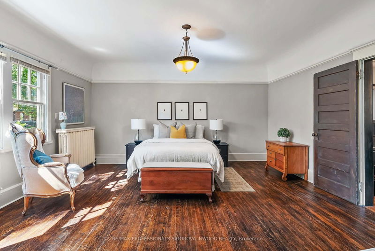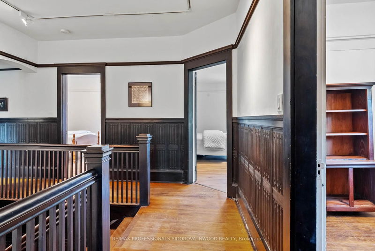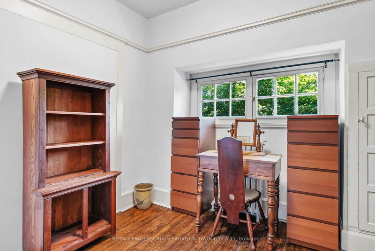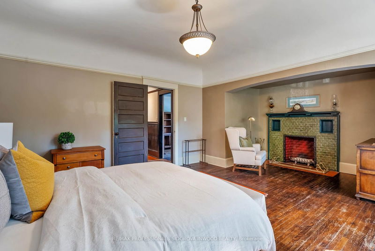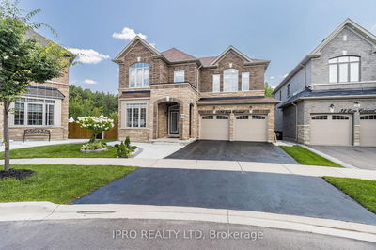Elegant, well designed updated George Cooper Royce Estate Circ 1905. It features over 3000 sq ft + Bsmt, Centre Hall Plan with 6 bedrooms & 3 bath; double garage & private drive on over 60 ft wide corner lot. Imposing entrance through private gates leads to foyer with wide staircase w/wainscoting, french doors & powder room. It has grand living room w/bay window, french doors, inglenook w/ fireplace flanked by 2 benches. It leads to family rm & out to deck & fenced side yard.To right of entry hall is magnificent imposing dining room w/original wainscotting "tooled leather",plate railing, beamed ceilings, original light fixture & sconces, two large bay windows, hardwood flr/out the house. Dining rm connected through servant pantry/coffee nook to updated eat/in kitchen with central island & breakfast bar & w/out to deck, patio & fully fenced private garden and 2 car garage/workshop. Grand staircase leads to 6 bedrooms on 2nd level. Must see original bathroom w/mural ceramics.
부동산 특징
- 등록 날짜: Monday, September 16, 2024
- 가상 투어: View Virtual Tour for 364 Annette Street
- 도시: Toronto
- 이웃/동네: Runnymede-Bloor West Village
- 중요 교차로: Evelyn Ave/Annette St
- 전체 주소: 364 Annette Street, Toronto, M6P 1R5, Ontario, Canada
- 거실: Fireplace, French Doors, Bay Window
- 주방: Eat-In Kitchen, Centre Island, W/O To Deck
- 가족실: W/O To Yard, Ceramic Floor, W/O To Deck
- 리스팅 중개사: Re/Max Professionals Sidorova Inwood Realty - Disclaimer: The information contained in this listing has not been verified by Re/Max Professionals Sidorova Inwood Realty and should be verified by the buyer.

