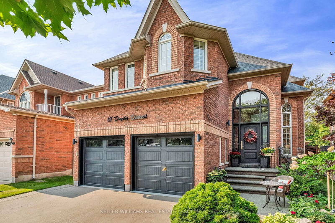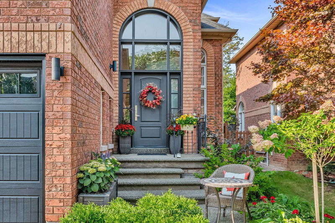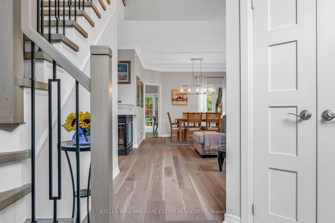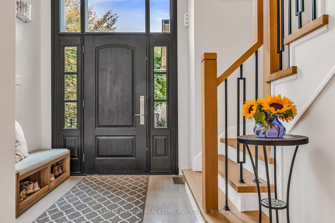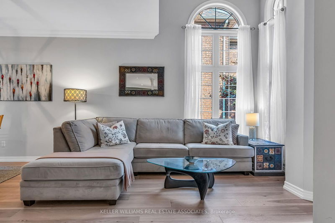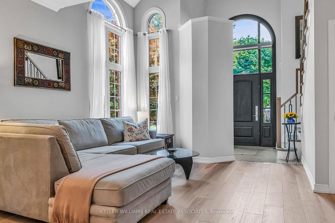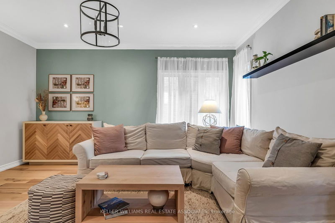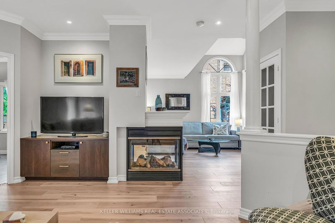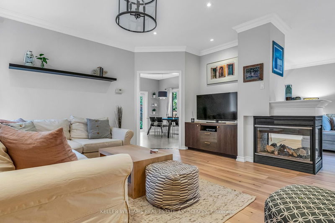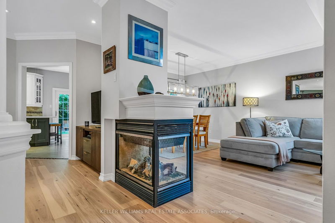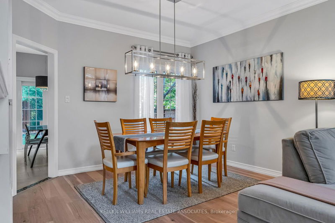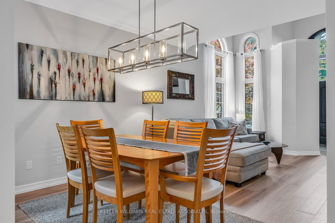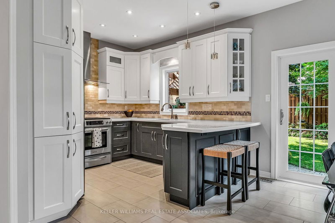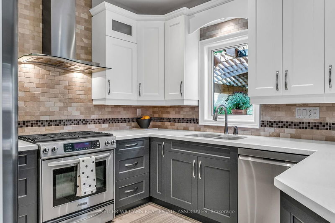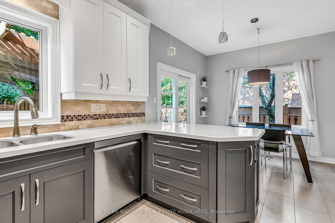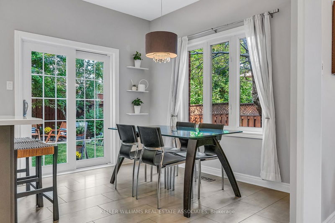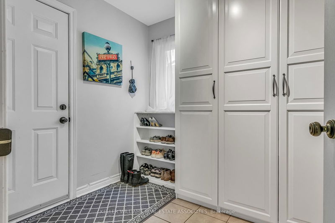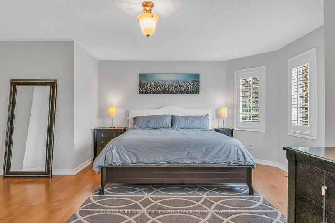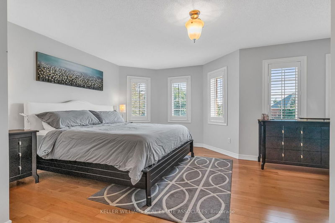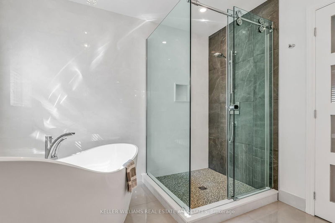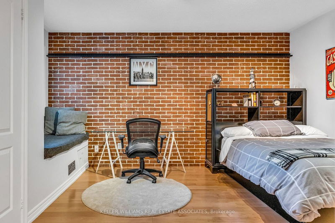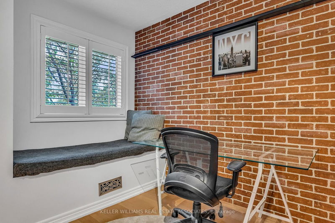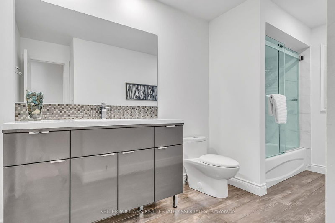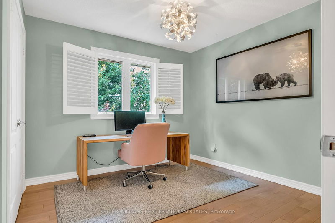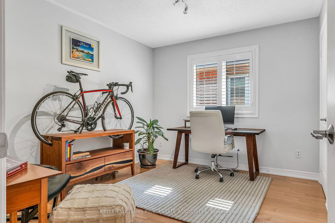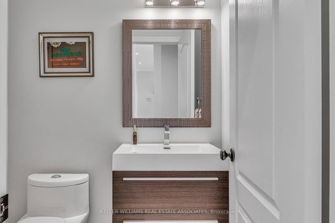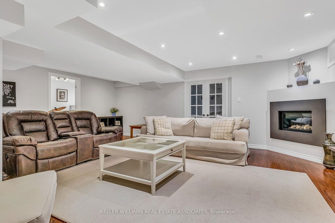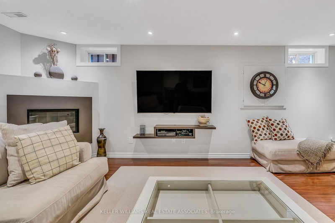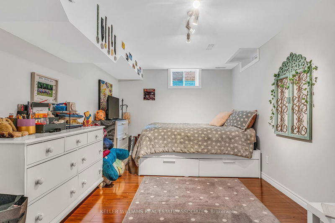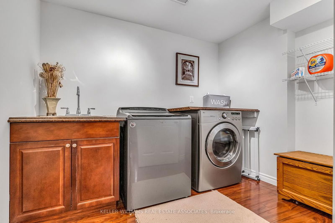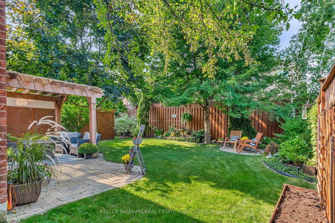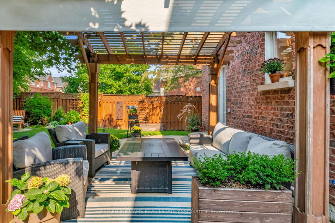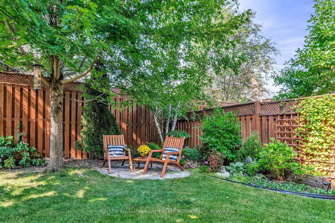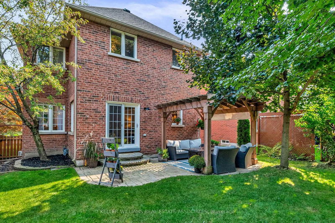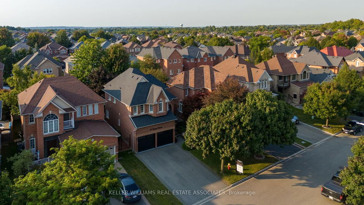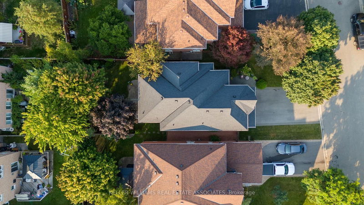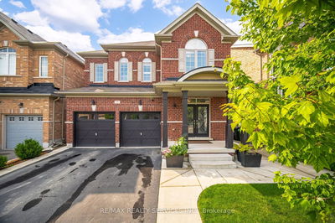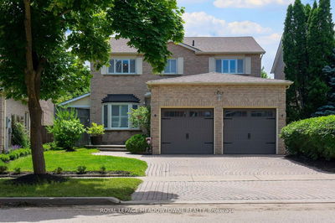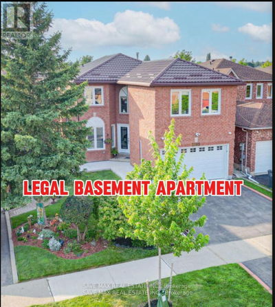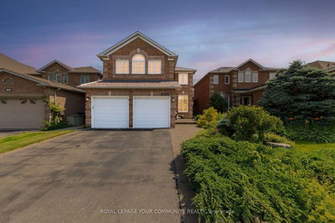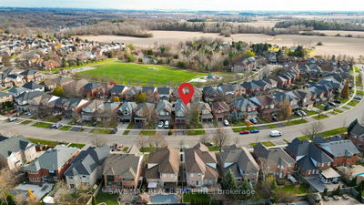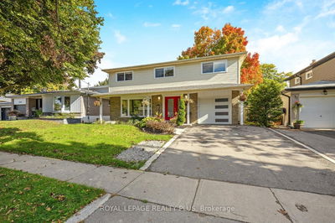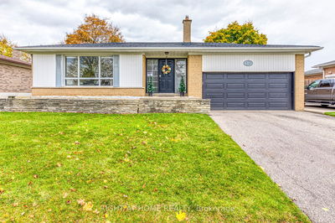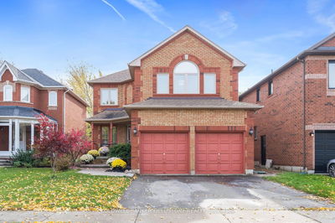This Georgetown South gem is a keeper! Behind 2 Maples, you'll find 2,355 sf (+1,140 sf lower level) of beautifully designed total living space with 4 bdms (plus a bonus rm downstairs) & an open-concept floor plan perfect for entertaining. Newly installed wide-plank light oak hardwood & an oak staircase with iron spindles add modern touches to its timeless charm. The living & dining boasts a 2-sided fireplace, large windows, & crown moulding. The sleek kitchen features quartz countertops, refinished cabinets, stainless steel appliances, & an island with seating. The primary bedroom offers a walk-in closet & a spa-like ensuite. The finished lower level includes a rec room & extra bedroom. Outside, enjoy the interlocked patio, wood pergola, & perennial garden. Located in Georgetown, close to top-rated schools, parks, trails, & easy access to Hwy 7 & downtown, this home blends small-town charm with big-city convenience
부동산 특징
- 등록 날짜: Monday, September 16, 2024
- 가상 투어: View Virtual Tour for 61 Chaplin Crescent
- 도시: Halton Hills
- 이웃/동네: Georgetown
- 중요 교차로: Chaplin/Eaton
- 전체 주소: 61 Chaplin Crescent, Halton Hills, L7G 5V6, Ontario, Canada
- 거실: Hardwood Floor, Combined W/Dining, 2 Way Fireplace
- 가족실: Hardwood Floor, Crown Moulding, Large Window
- 주방: Stainless Steel Appl, Quartz Counter, Backsplash
- 리스팅 중개사: Keller Williams Real Estate Associates - Disclaimer: The information contained in this listing has not been verified by Keller Williams Real Estate Associates and should be verified by the buyer.

