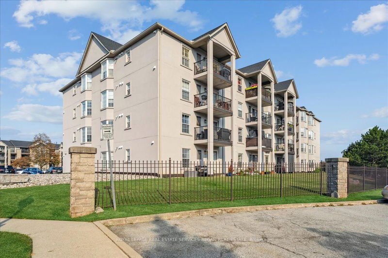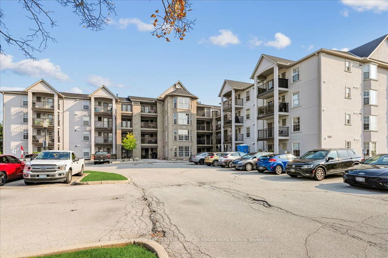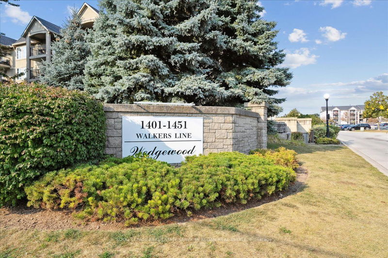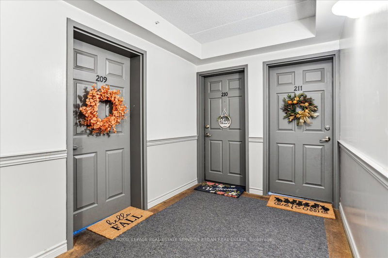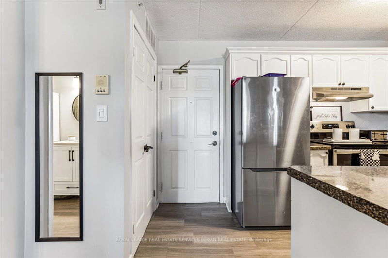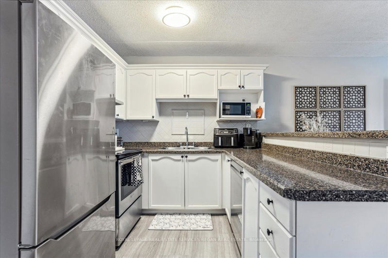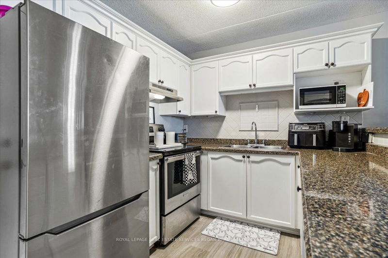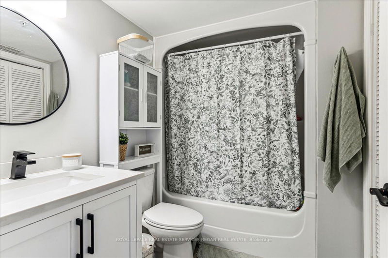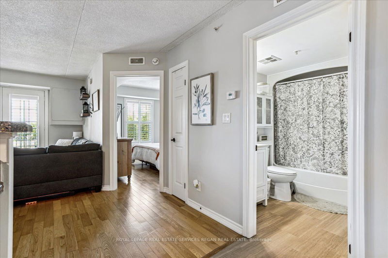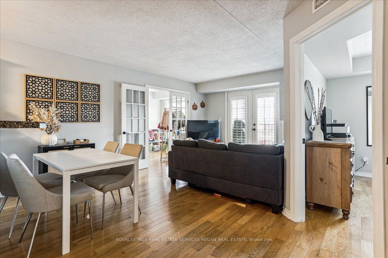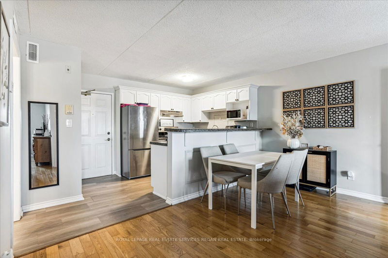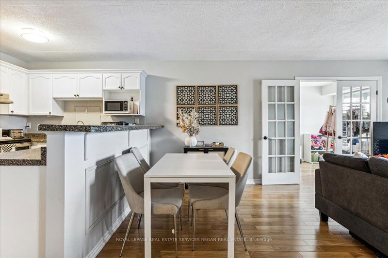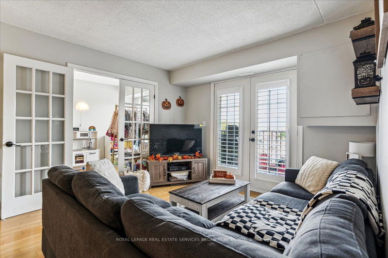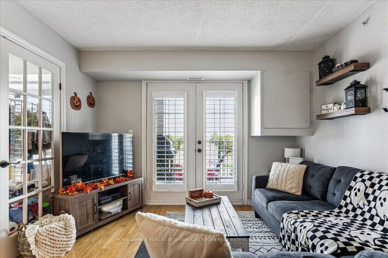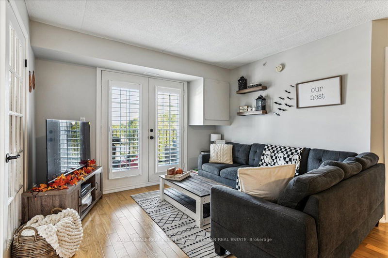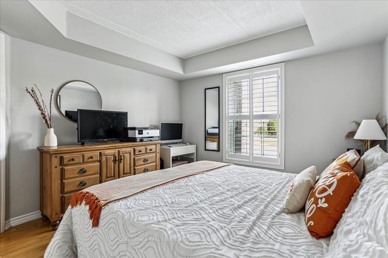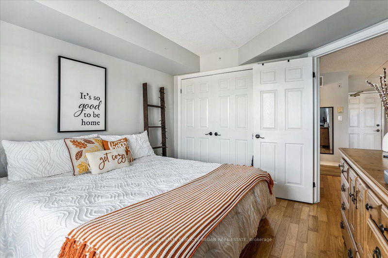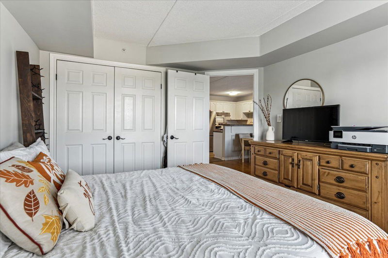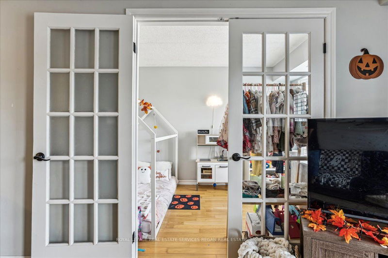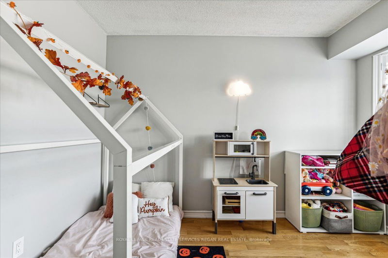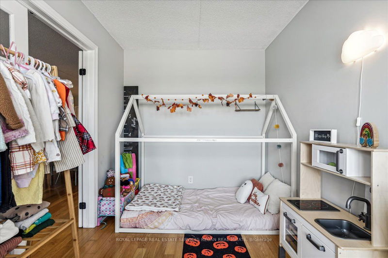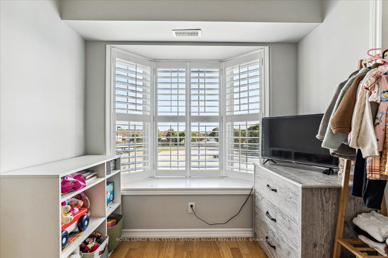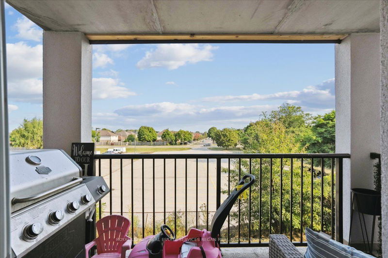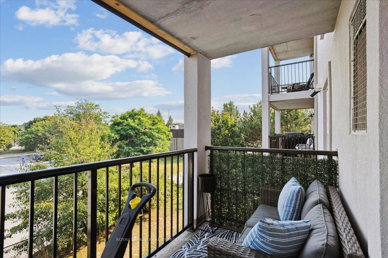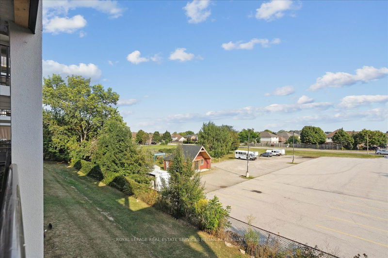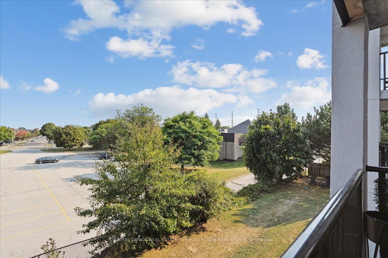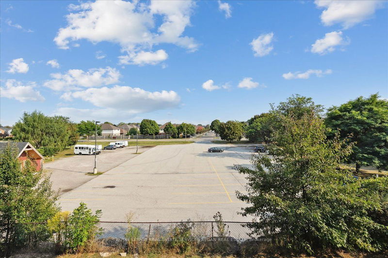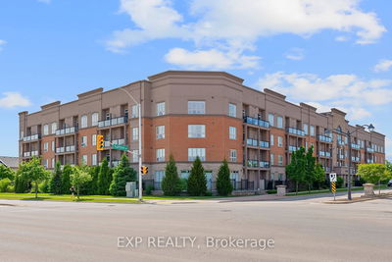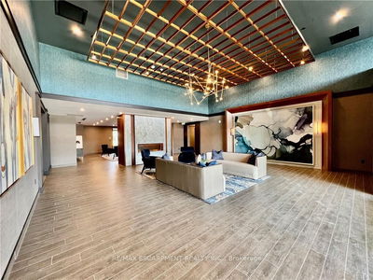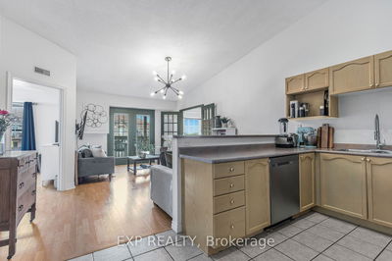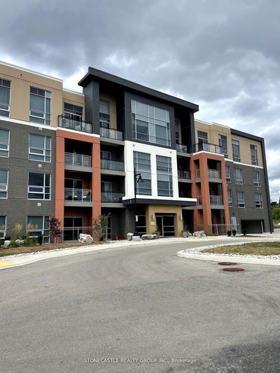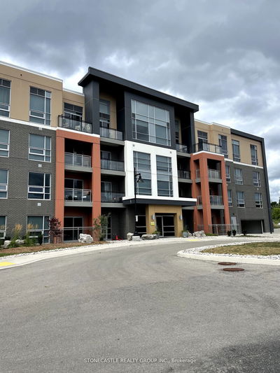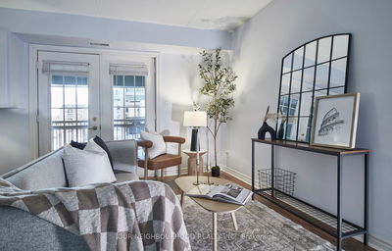This spacious 1 bed plus 1 den unit is beautifully upgraded and located in the family friendly Tansley neighbourhood. Inside you are greeted by a functional, open-concept layout that seamlessly combines the kitchen, living and dining areas.The kitchen features new stainless steel appliances, new flooring, granite countertops and a raised breakfast bar overlooking the open dining and living areas. The combined dining and living room include ample natural light and glass french doors leading to the south facing balcony, creating a harmonious connection between indoor and outdoor living. Primary bedroom is large enough to comfortably fit a king sized bed and includes a large window with California shutters plus a wide closet.The main family area also highlights well maintained hardwood flooring and french double glass doors that lead into the spacious den with an oversized bay window that can be used as an extra bedroom or office space. The 4-piece bathroom offers an upgraded vanity, a tub/shower combo and in-suite laundry closet with plenty of storage space. This unit is a perfect opportunity for young couples, investors or down sizers looking to be minutes to schools, parks, trails, shopping, public transit, major highways and the Appleby GO. All Kitec plumbing has been removed with warranty transferable to the new owner.
부동산 특징
- 등록 날짜: Tuesday, September 17, 2024
- 가상 투어: View Virtual Tour for 209-1411 Walker's Line
- 도시: Burlington
- 이웃/동네: Tansley
- 전체 주소: 209-1411 Walker's Line, Burlington, L7M 4P5, Ontario, Canada
- 주방: Tile Floor, Stainless Steel Appl, Breakfast Bar
- 거실: Hardwood Floor, W/O To Balcony, Open Concept
- 리스팅 중개사: Royal Lepage Real Estate Services Regan Real Estate - Disclaimer: The information contained in this listing has not been verified by Royal Lepage Real Estate Services Regan Real Estate and should be verified by the buyer.

