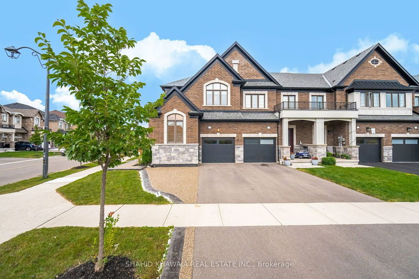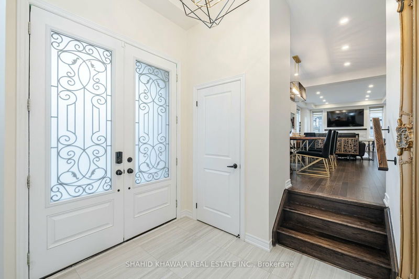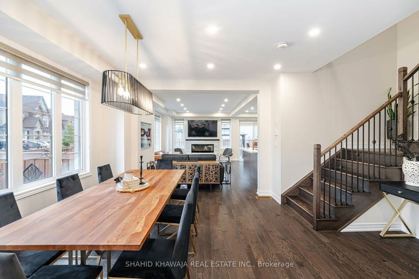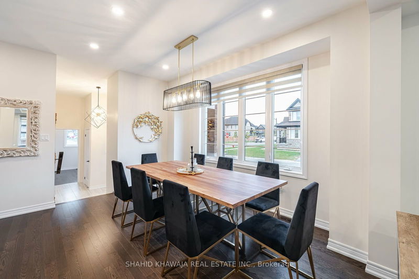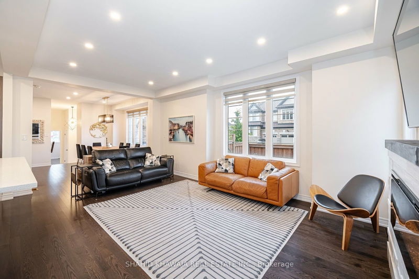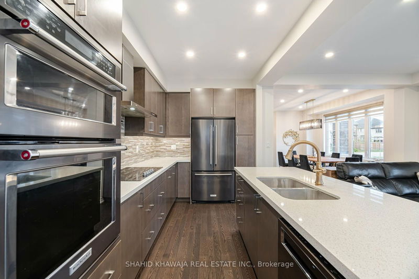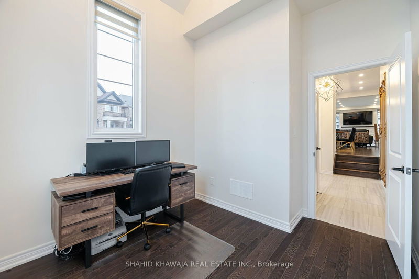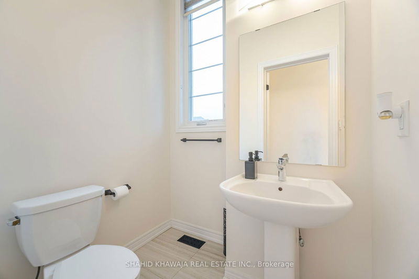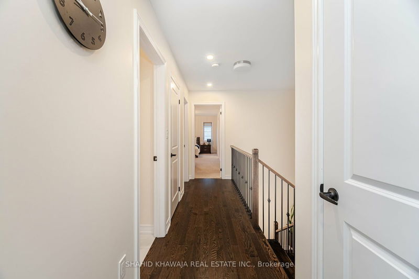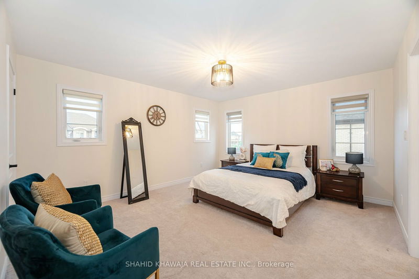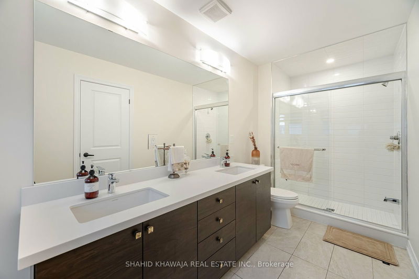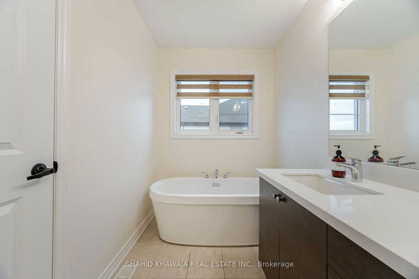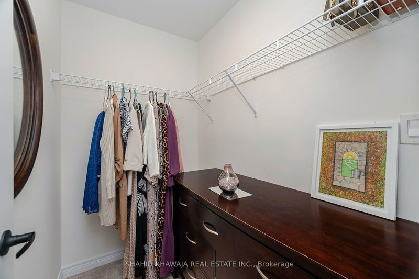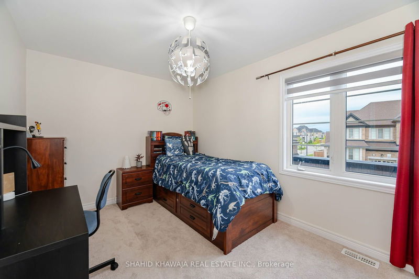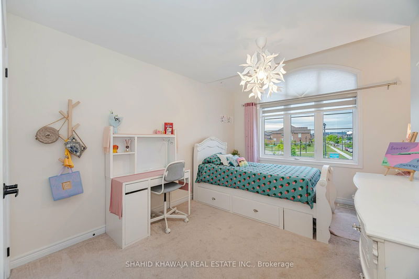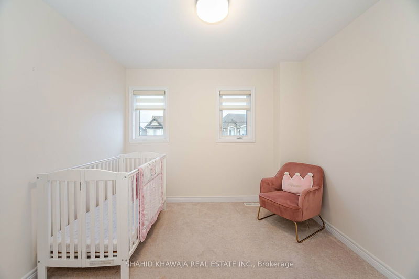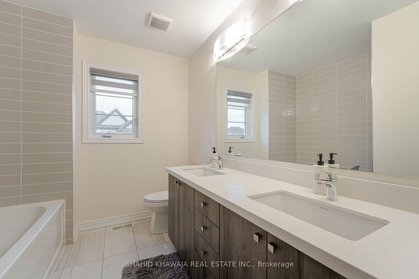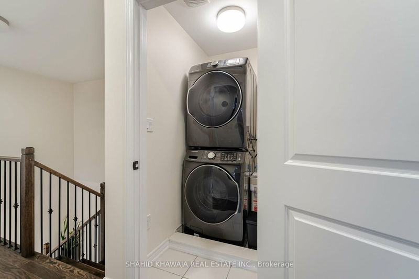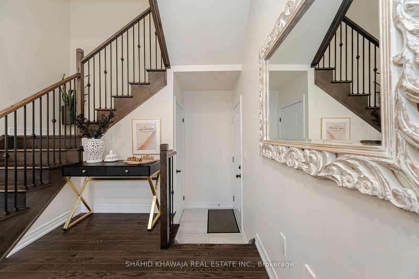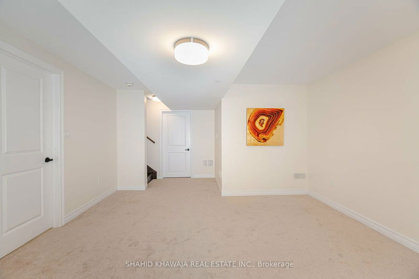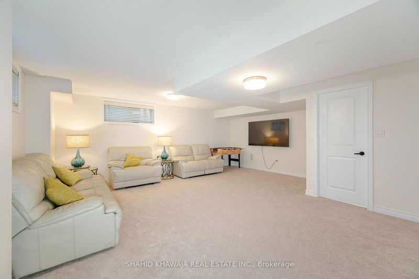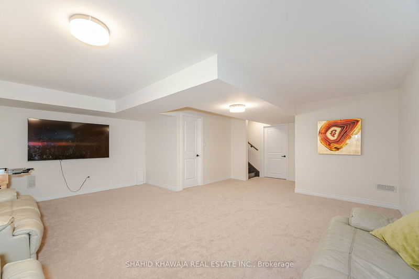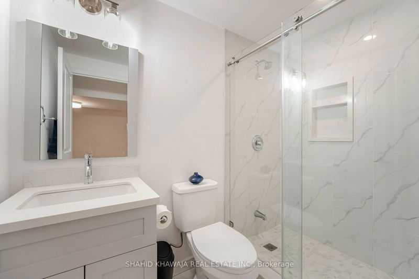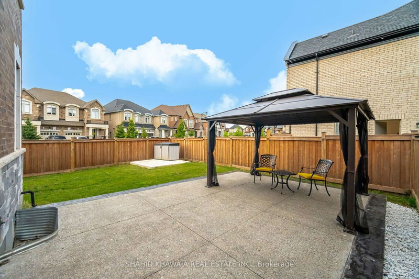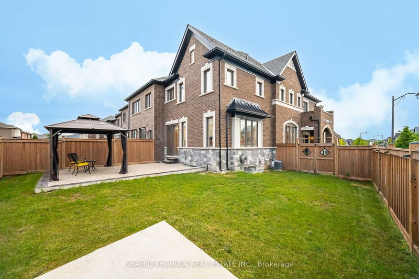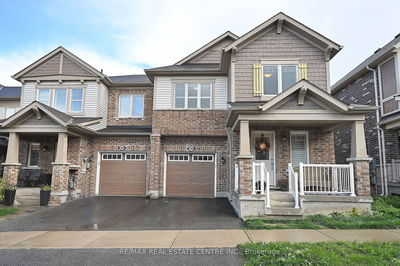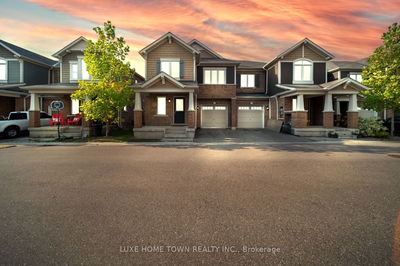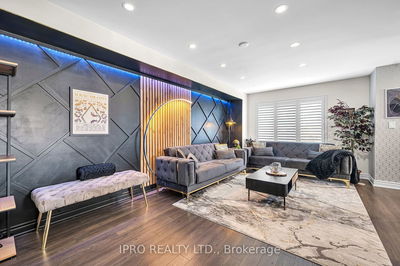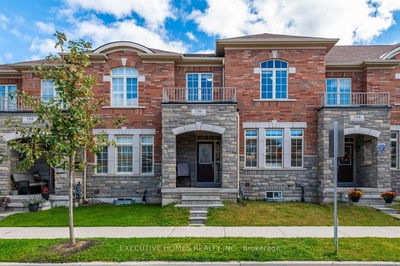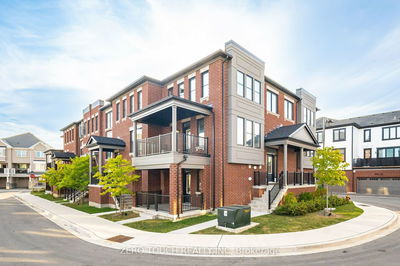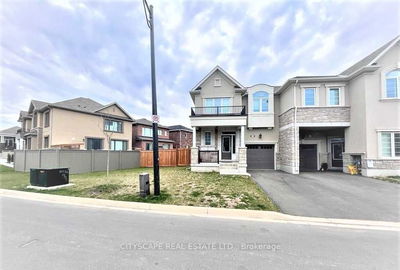**Absolute Galore! Premium Corner Lot with Builder Finished Basement & Freshly Painted & Loaded with Upgrades** Situated on a corner lot, the property boasts a distinctive concrete entrance. Inside, you'll find 9-foot ceilings, hardwood flooring, and a custom chandelier with pot lights throughout. The home's brown tones create a cozy and aesthetically pleasing atmosphere. The open-concept dining room is bathed in natural light from a large window, enhancing your dining experience. The family room features a custom stone fireplace surrounded by windows, offering a view of the kitchen and backyard, which includes a gazebo ideal for summer nights and entertaining. The chefs kitchen is elegantly designed with a wall-mounted microwave, oven, upgraded hood fan, and tall, spacious cabinets. It also features a breakfast area. The open-concept living room is perfect for modern furniture and dining, with large windows allowing ample natural light. Additionally, there is a separate library that serves as an ideal workspace or study area. Upstairs, the floor is freshly painted and features metal pickets on the wooden staircase. It leads to an 8-foot high ceiling with spotlights and four well-sized bedrooms. Each bedroom has large windows and ample closet space, with two bathrooms featuring double sinks. Zebra blinds are installed throughout, and the primary bedroom includes a walk-in closet. The upstairs also has a convenient separate laundry area with a door. The finished basement includes a full bathroom, making it a great option for a separate living space. **The spacious backyard is perfect for summer nights, barbecues, and other activities. Don't miss out on this stunning opportunity!**
부동산 특징
- 등록 날짜: Monday, September 16, 2024
- 가상 투어: View Virtual Tour for 1375 Hamman Way
- 도시: Milton
- 이웃/동네: Ford
- 전체 주소: 1375 Hamman Way, Milton, L9E 1L3, Ontario, Canada
- 가족실: Hardwood Floor, Pot Lights, Brick Fireplace
- 주방: Hardwood Floor, Pot Lights, Large Window
- 리스팅 중개사: Shahid Khawaja Real Estate Inc. - Disclaimer: The information contained in this listing has not been verified by Shahid Khawaja Real Estate Inc. and should be verified by the buyer.



