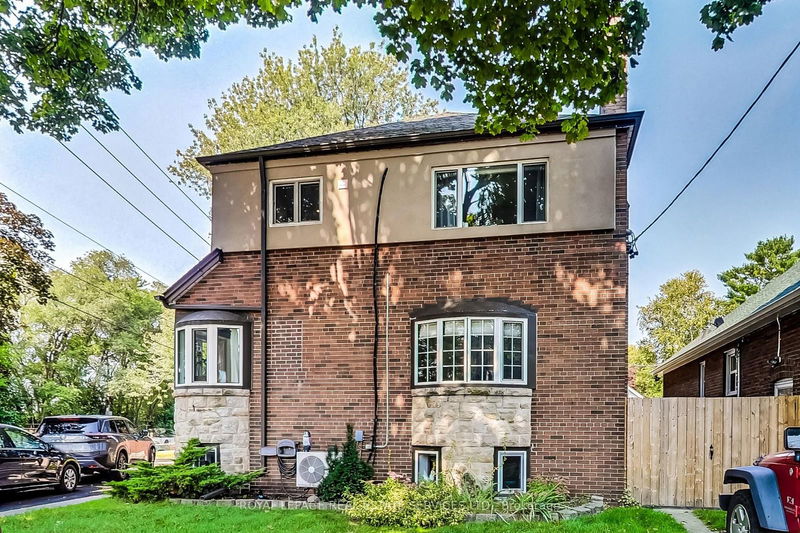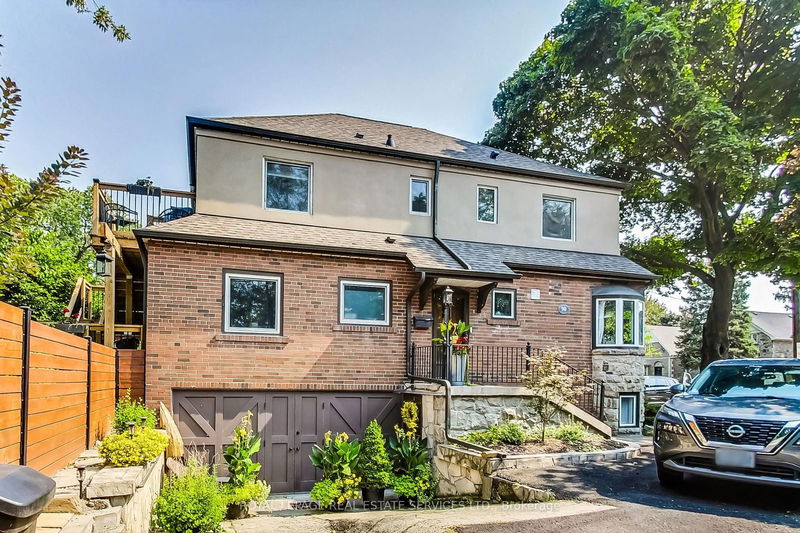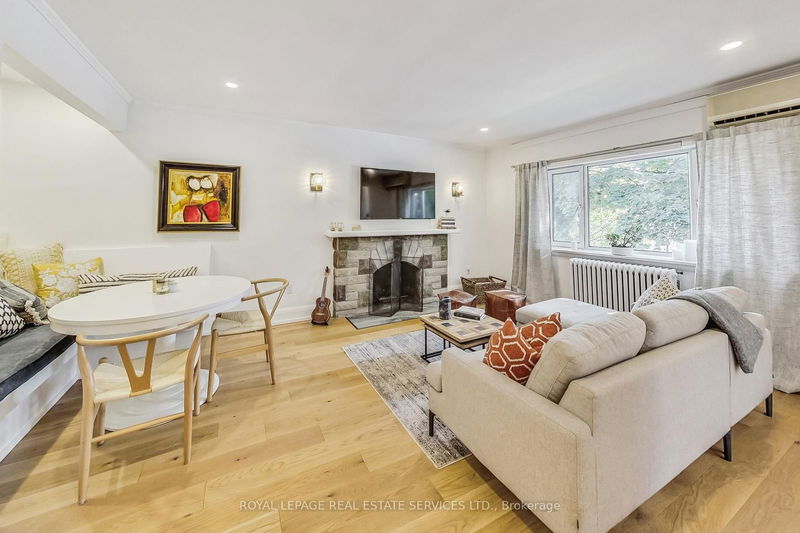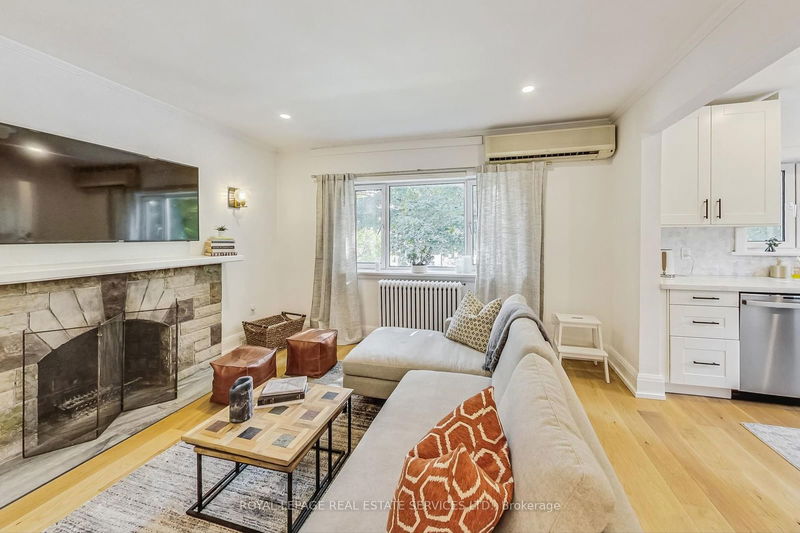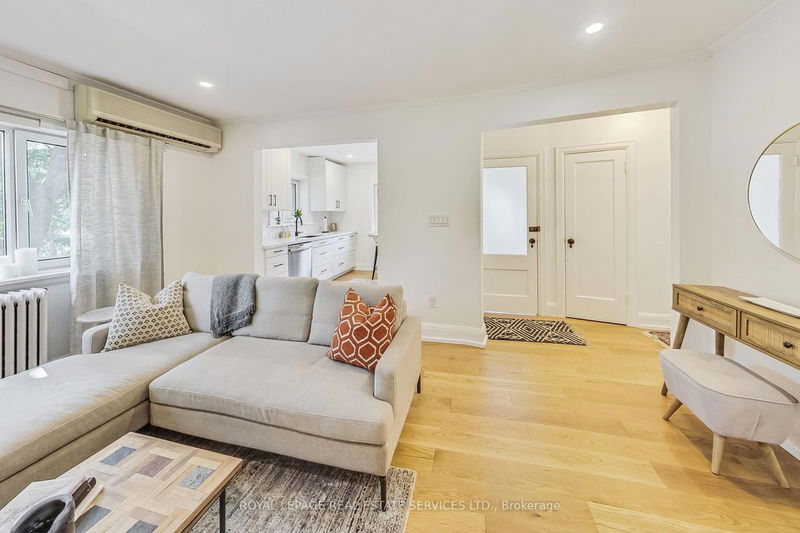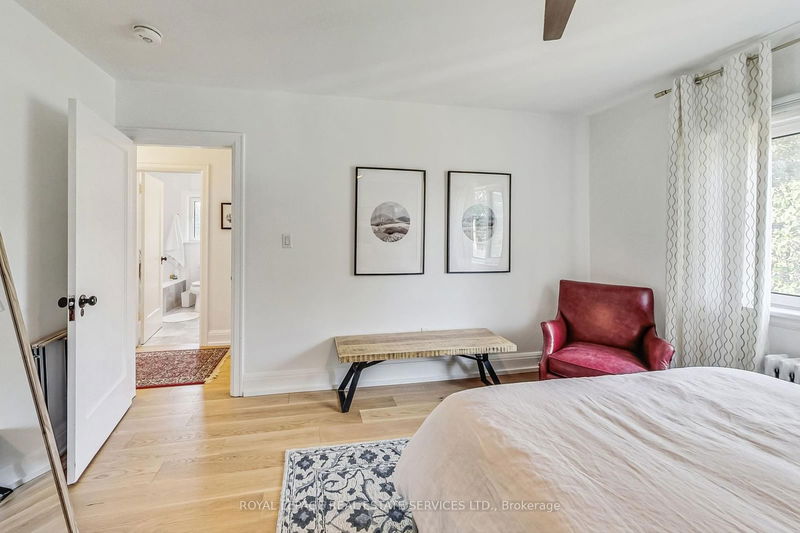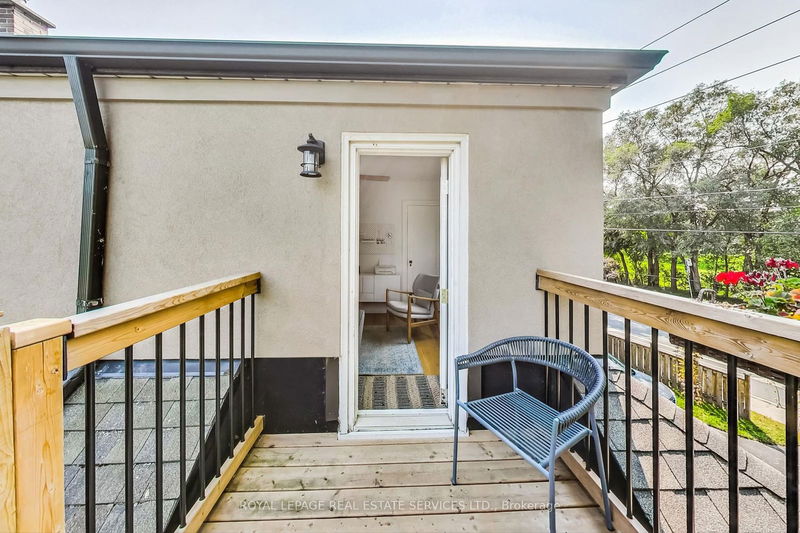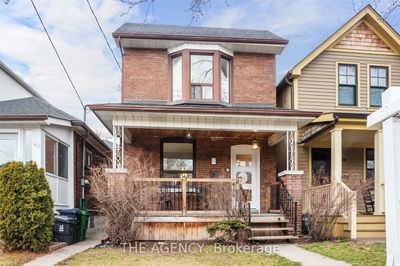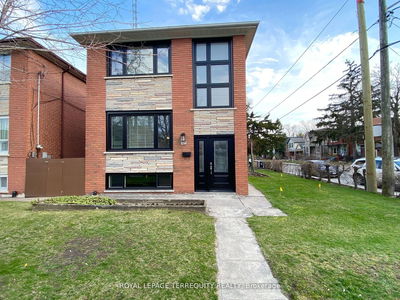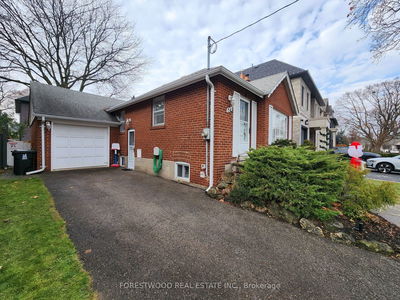A great opportunity to rent a beautiful, spacious apartment located on the second floor of a charming detached house at 90 Delemere Ave., located in the Rockcliffe-Smythe neighbourhood of west Toronto. This one bed 1 bath plus den offers almost 900 sq. ft. of living space plus an additional 40 sq. ft. on the exterior deck. Enter on the second floor to a warm, inviting unit with hardwood floors throughout. Available as a furnished space i.e. all furniture showing in photos. Enjoy the spacious sun-filled living room with a wood-burning fireplace and oversized window, allowing in plenty of light. The galley kitchen with modern white cabinets and new countertop, stainless steel appliances, make cooking an absolute pleasure. A built-in microwave above the cooktop frees up valuable counter space! A double sink is conveniently located in front of the kitchen window to allow natural light plus there's a nifty eat-in spot for one! The generous-sized bedroom features a ceiling fan, large window, and floor-to-ceiling custom closets. The den offers and also has a large window, plus ceiling fan. Perfect as an office or extra bedroom. Custom shades deflect direct light into the room. Step outside onto a rear deck with your morning coffee, and enjoy serene views of mature trees and the stunning Lambton Golf Course. Enjoy convenient in-suite laundry with stacked, full-sized, front-loading appliances in this unit. The renovated 4 piece bathroom features a floating vanity, modern white tiles, and a custom glass door for the shower/tub. Keep your living space at ideal temperatures in the summer months with a wall-mounted cooling unit, and stay warm with radiators in the cooler months. Rent is all-inclusive of utilities. The home is surrounded by endless green space; views of Lambton Golf Course, the Humber River & trails to the west, and Smythe Park to the north. Easy access to bus routes, bike lanes, and walking trails.
부동산 특징
- 등록 날짜: Tuesday, September 17, 2024
- 가상 투어: View Virtual Tour for Upper-90 Delemere Avenue
- 도시: Toronto
- 이웃/동네: Rockcliffe-Smythe
- 전체 주소: Upper-90 Delemere Avenue, Toronto, M6N 1Z7, Ontario, Canada
- 주방: 2nd
- 거실: 2nd
- 리스팅 중개사: Royal Lepage Real Estate Services Ltd. - Disclaimer: The information contained in this listing has not been verified by Royal Lepage Real Estate Services Ltd. and should be verified by the buyer.


